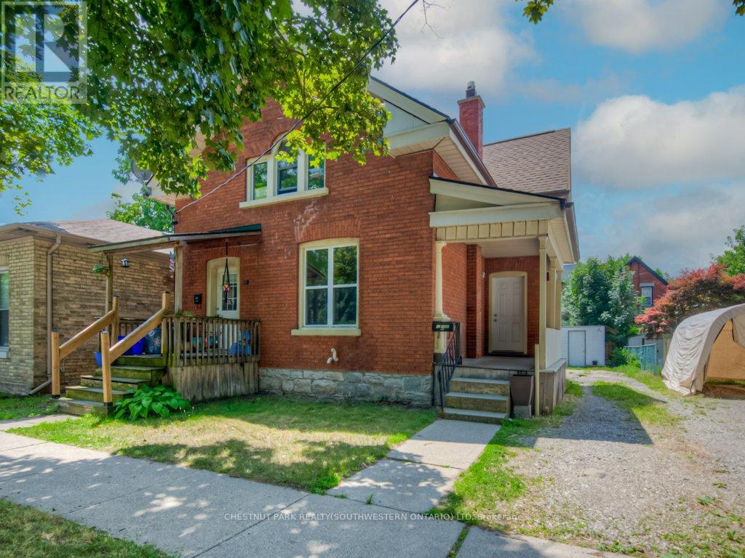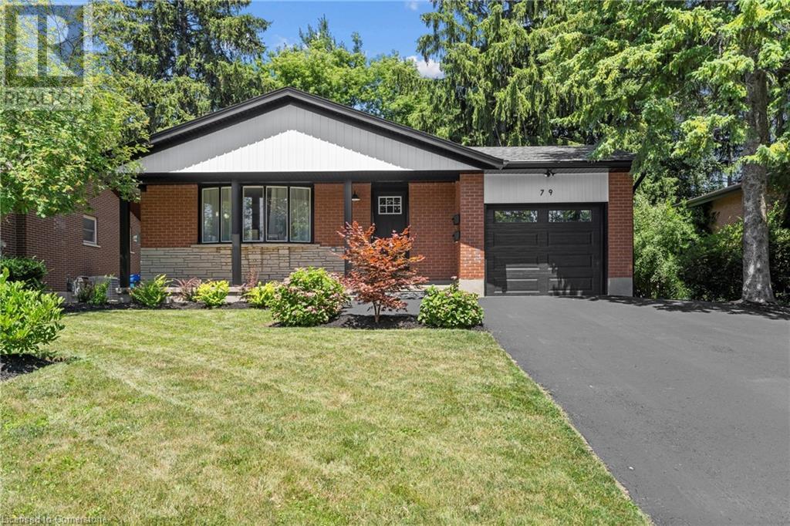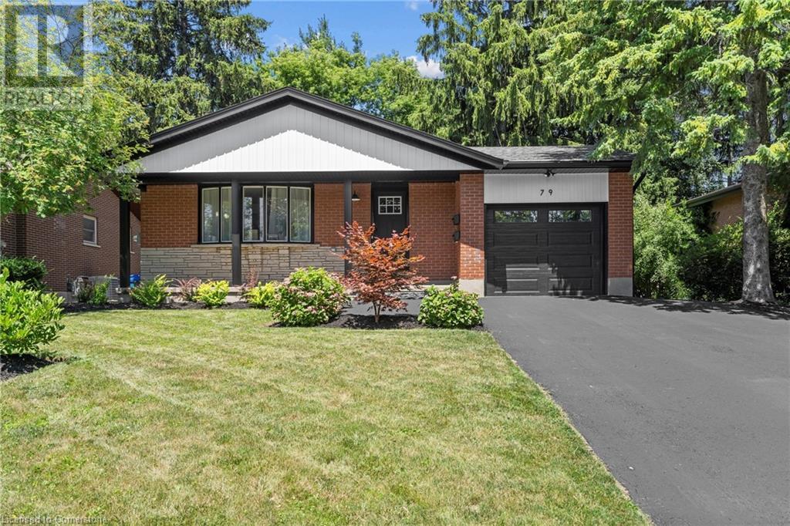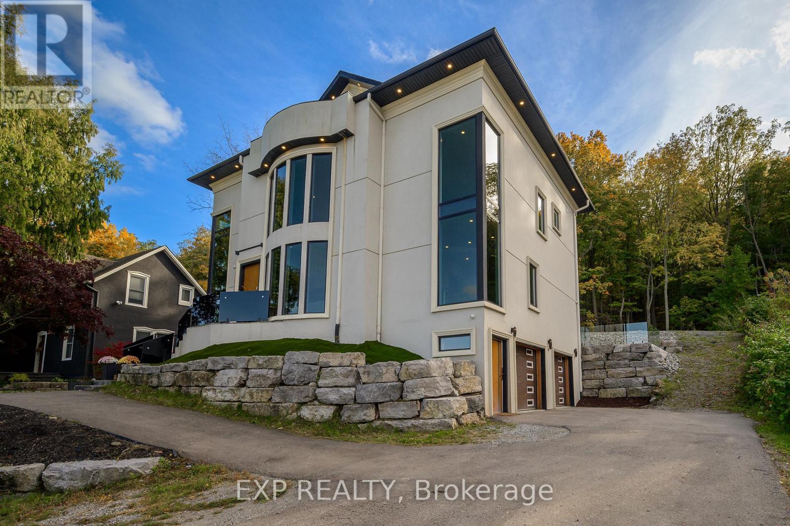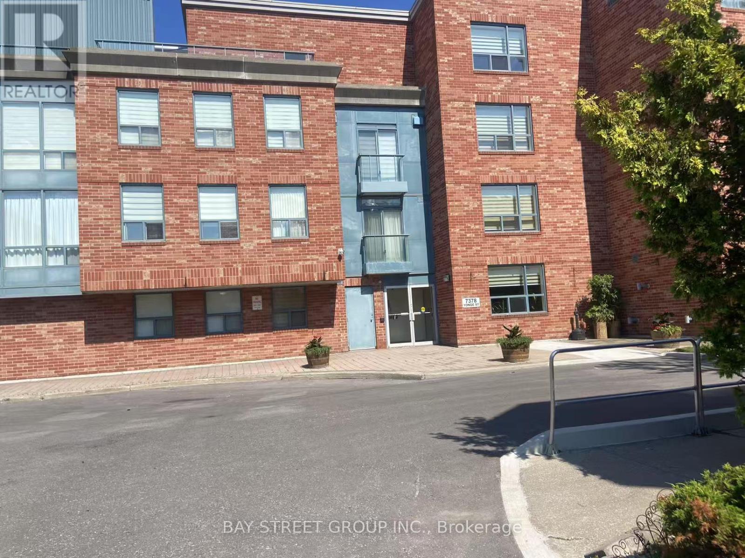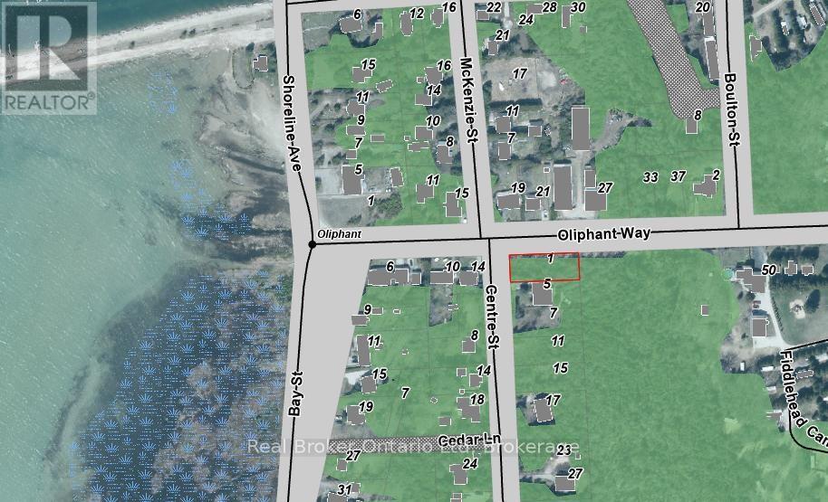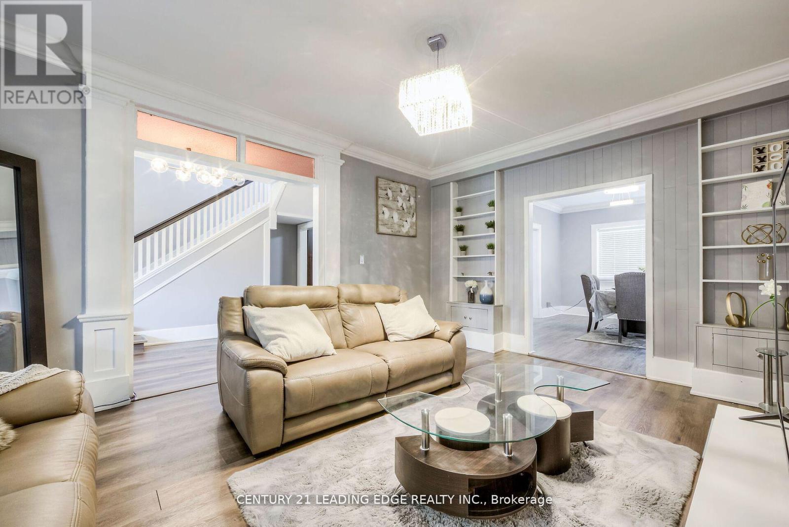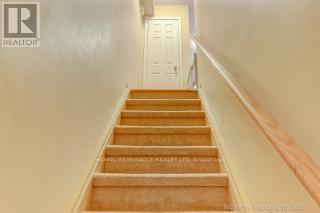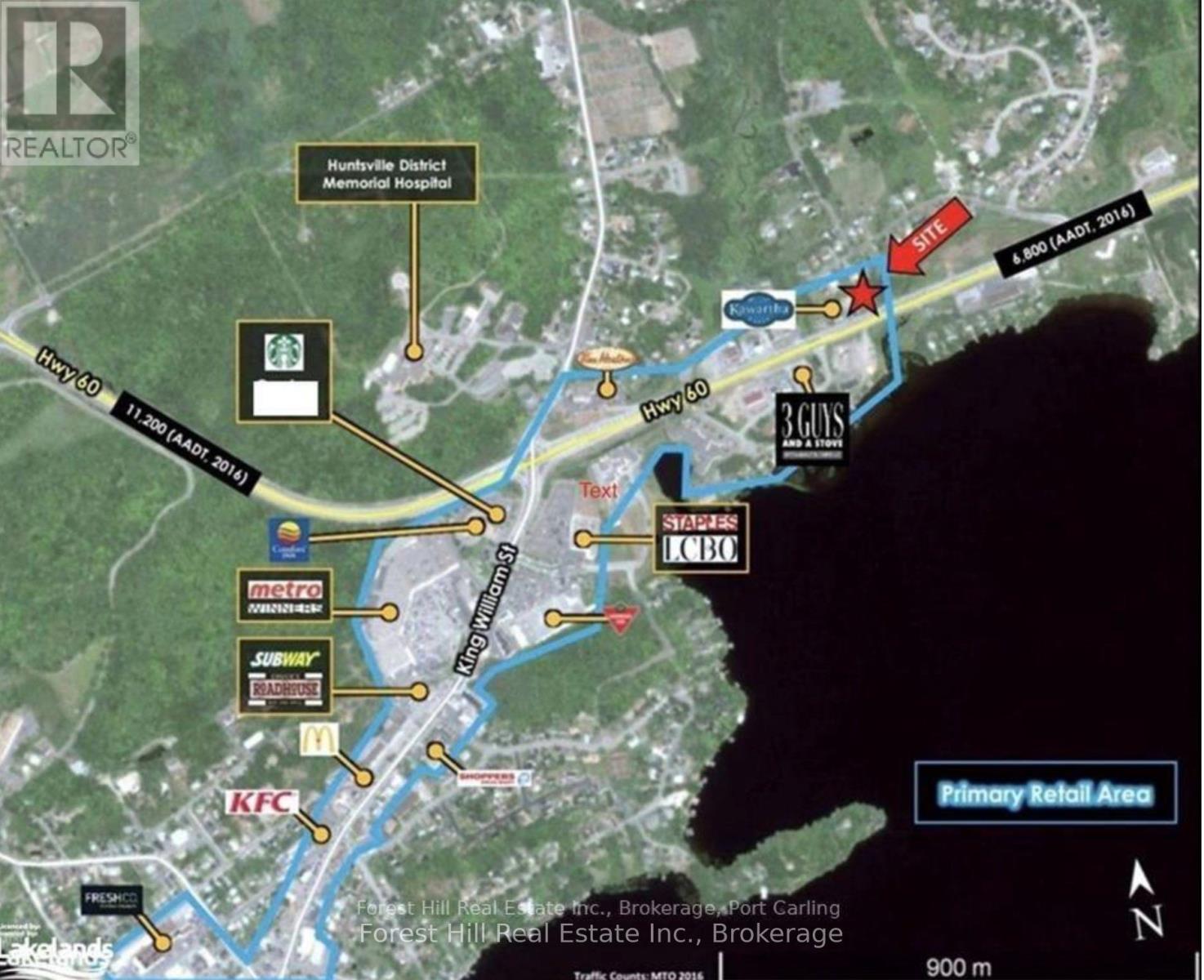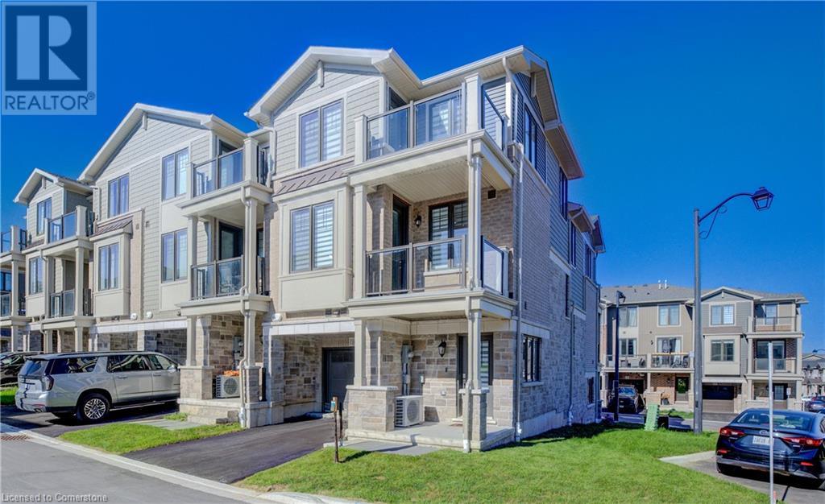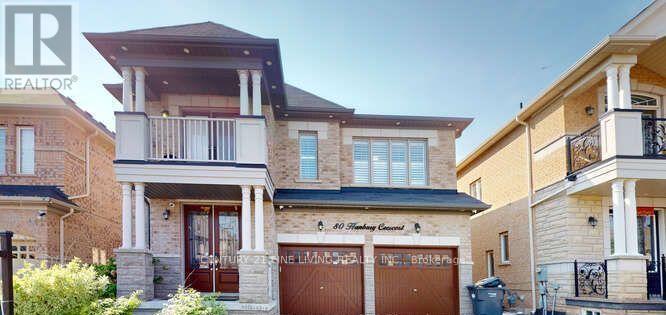1036 Enola Avenue
Mississauga, Ontario
Set in one of Mississauga's most sought-after and evolving neighbourhoods, 1036 Enola Avenue isn't just a home, it's a daily escape into luxury and modern living. Just minutes from the upcoming Lakeview Village, Port Credit, and Lake Ontario's shoreline, this stunning residence blends sophistication with everyday functionality, offering over 3,600 sq ft of meticulously finished space. With no detail overlooked, this custom showpiece features 11-ft ceilings on the main level, open-tread staircases, and sleek glass railings that create effortless flow and sophistication. At the heart of the home, the chef's kitchen is outfitted with built-in premium appliances, custom hood, and a showstopping illuminated imported marble island. Pot lights, wide-plank flooring, and integrated speakers enhance the modern aesthetic. The adjoining living area is anchored by a sleek gas fireplace and full-length windows framing tranquil, green views. The spa-inspired primary suite offers a sculptural soaking tub, dual rainfall shower towers, and a custom walk-in closet. Additional bedrooms are generously sized with designer finishes, and a skylight above the upper hallway floods the space with natural light. The fully finished lower level elevates the living experience with a glass-enclosed wine cellar, private sauna, and a separate walk-up entrance, ideal for extended family, a home office, or rental income. A modern bathroom with double vessel sinks completes the space. Each level features built-in iPad screens connected to the door camera system for secure, voice-enabled entry, while integrated speakers throughout the home are powered by a premium Onkyo audio system perfect for immersive, whole-home sound. Outside, a fenced yard and deck create a private setting for summer entertaining. Just steps from lakefront parks, golf, top-tier schools, and with easy access to the QEW, Highway 403, and the GO Station, this is luxury living in Lakeview at its finest. (id:50976)
4 Bedroom
5 Bathroom
2,000 - 2,500 ft2
Sam Mcdadi Real Estate Inc.



