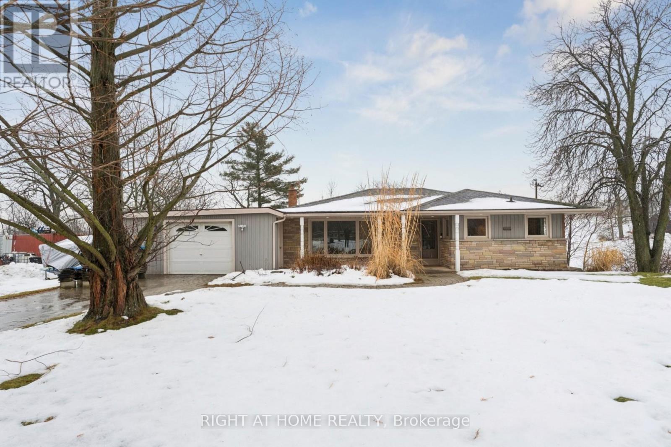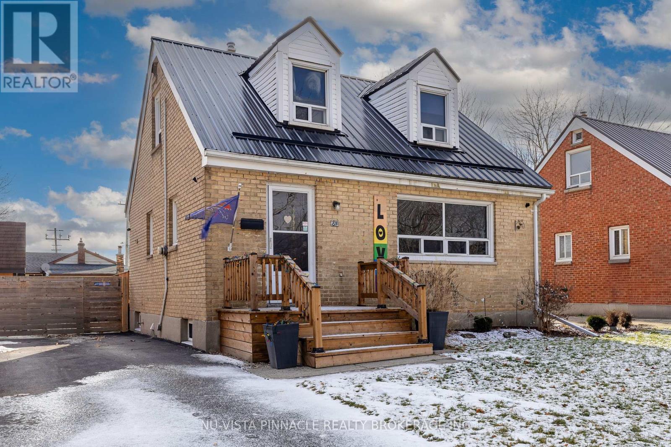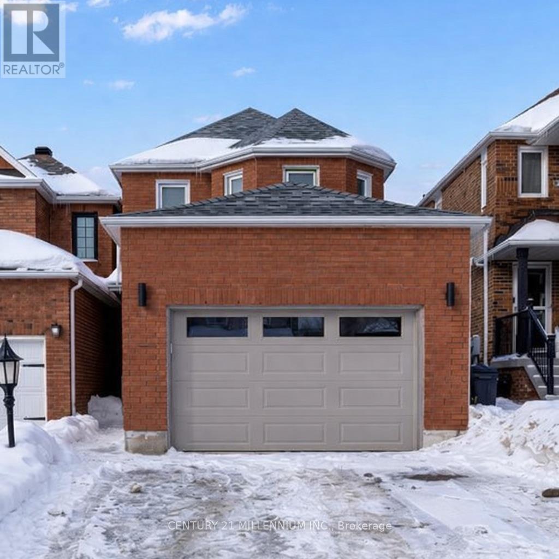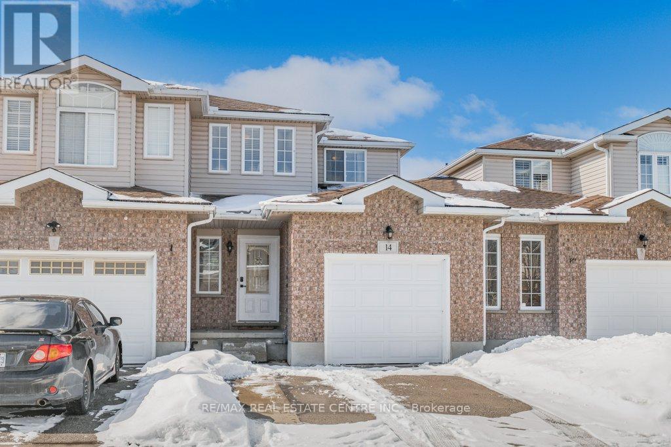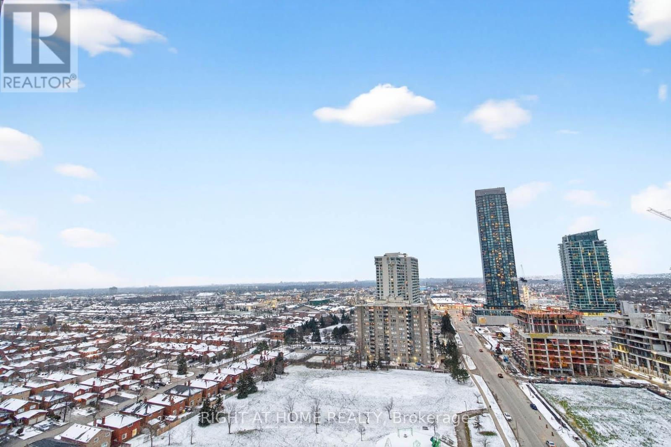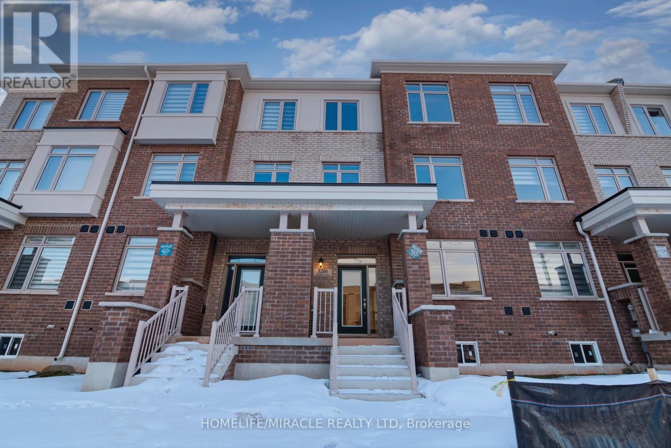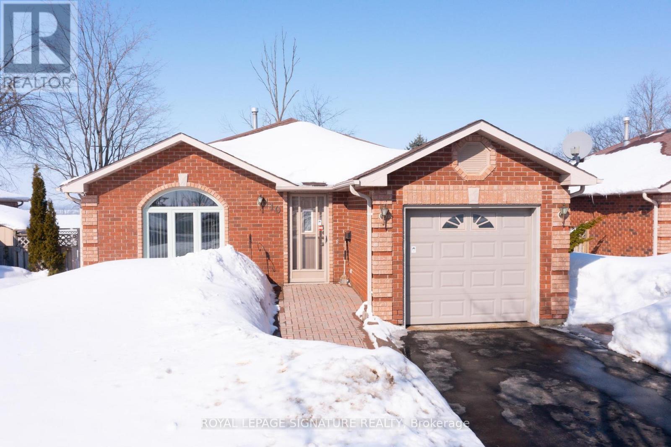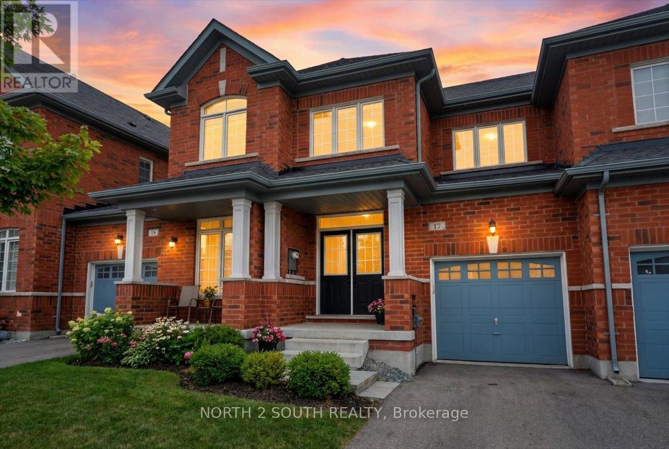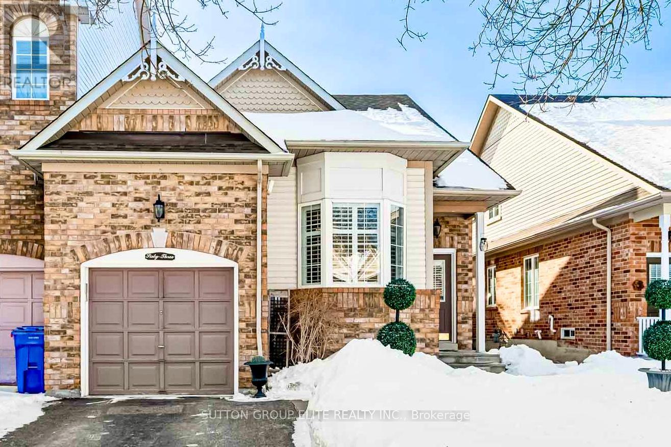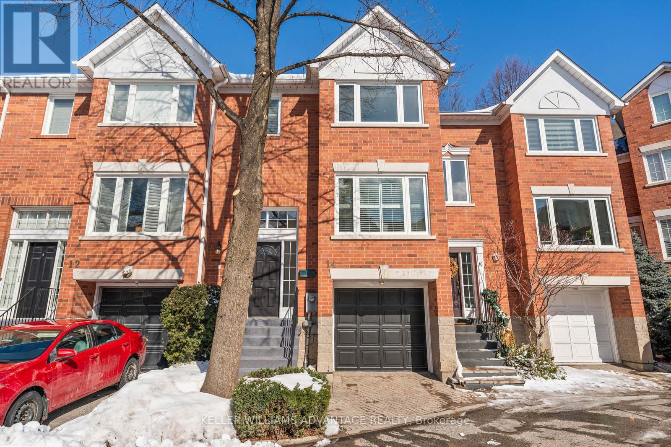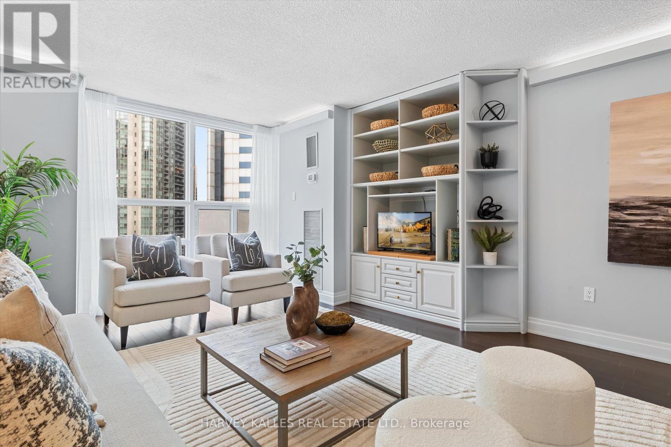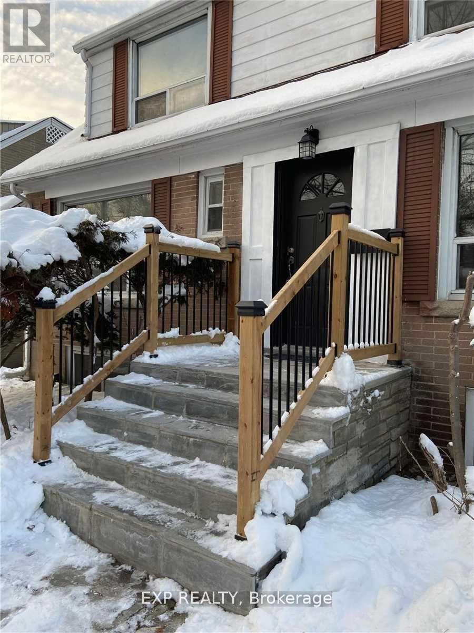14 Chester Drive
Cambridge, Ontario
Tucked away in the highly desirable East Galt community, this impeccably cared-for 3-bedroom, 3-bathroom FREEHOLD townhome offers the perfect blend of comfort, style, and location - an outstanding opportunity for first-time buyers and growing families alike. Backing onto peaceful greenspace with no rear neighbours, this home delivers the privacy and lifestyle today's buyers are searching for. The main level showcases a bright, open-concept design ideal for both everyday living and entertaining. The updated kitchen is thoughtfully designed with modern cabinetry, quartz countertops, a functional centre island, and S/S appliances, all framed by large sun-filled windows with elegant wooden shades. The space flows seamlessly into the inviting living area, where unobstructed rear views and direct walkout access lead to a private two-tier deck - perfect for summer gatherings or quiet morning coffee. Upstairs, the spacious primary retreat features a walk-in closet and a well-appointed 4-piece ensuite, with modern gold fixtures and faux marble tub surround. Two additional bedrooms and a full main bathroom provide flexibility for family, guests, or a home office setup. The freshly painted fully finished basement adds exceptional versatility with impressive ceiling height and ample room for a recreation space, media lounge, or workspace. A 3-piece rough-in bath, offers excellent future potential to customize the lower level to your needs. Ideally located close to parks, schools, shopping, and everyday amenities, this move-in-ready townhome combines low-maintenance living with a family-friendly setting - a fantastic place to call home. Recent updates include: Restored deck (2025), new thermopump (2024), central humidifier (2025), new tankless water heater. (id:50976)
3 Bedroom
3 Bathroom
1,100 - 1,500 ft2
RE/MAX Real Estate Centre Inc.



