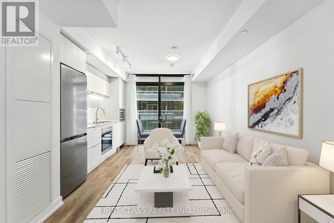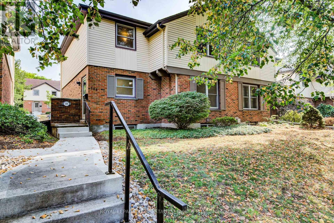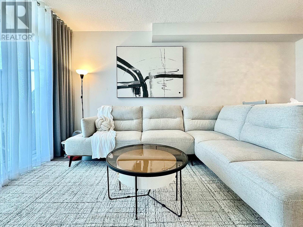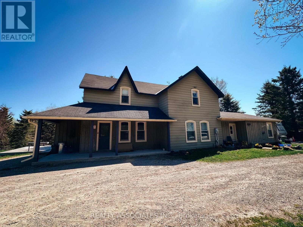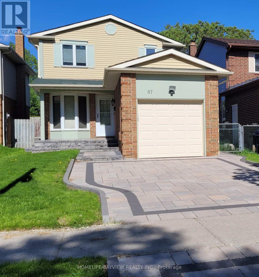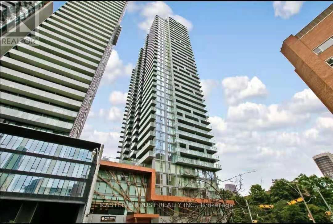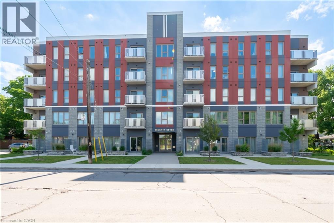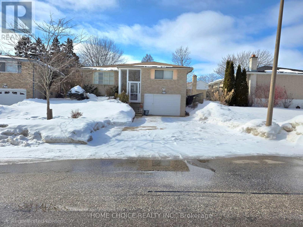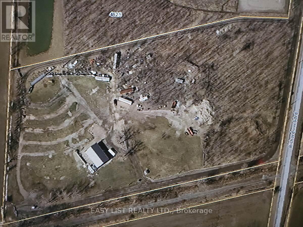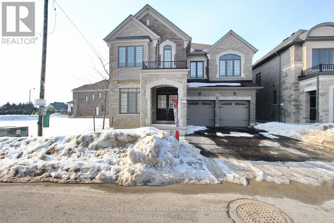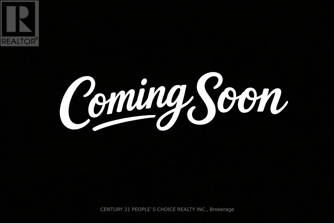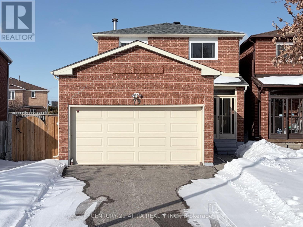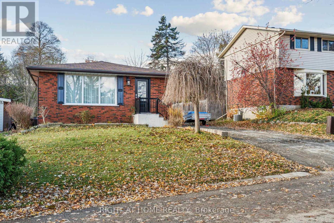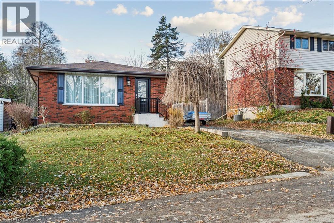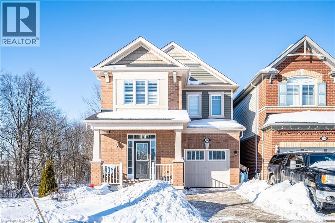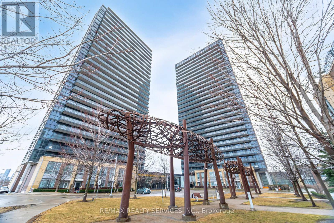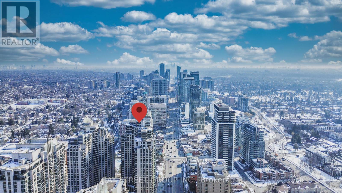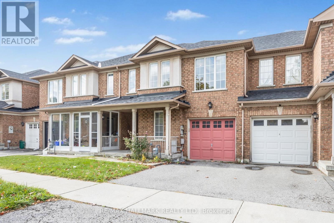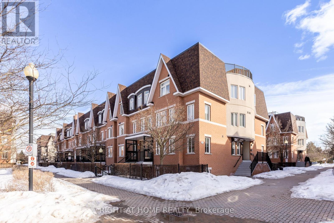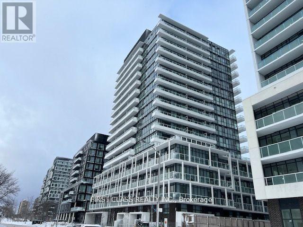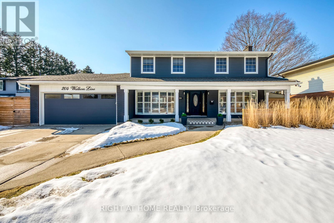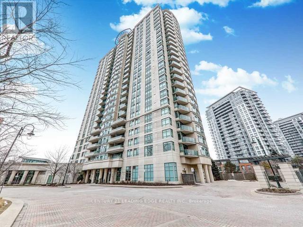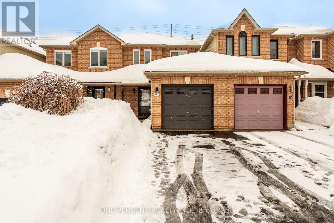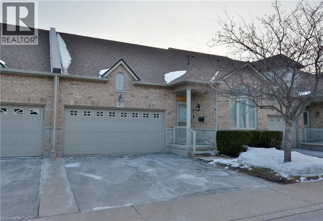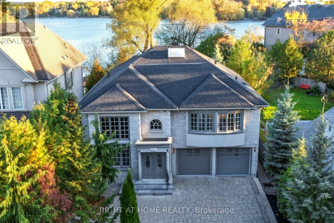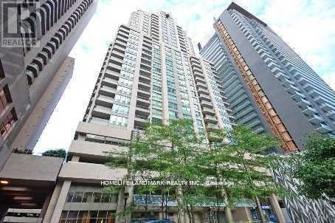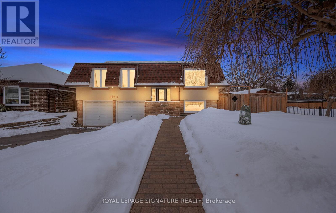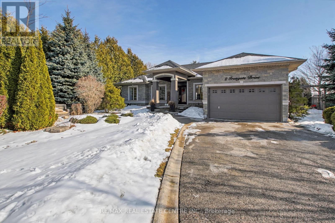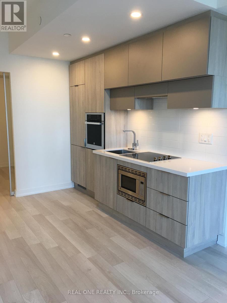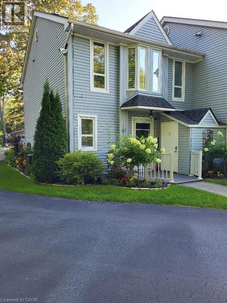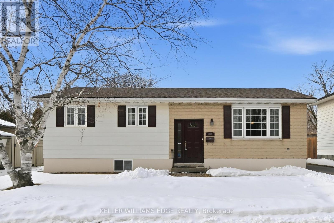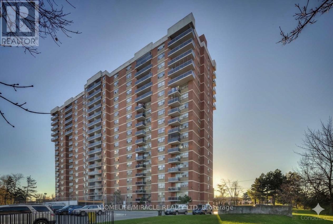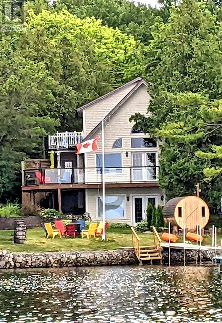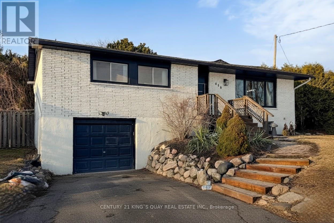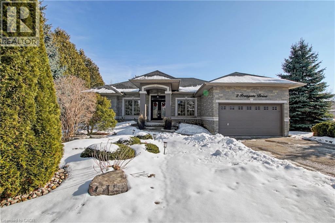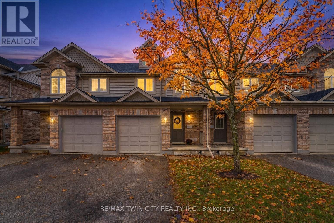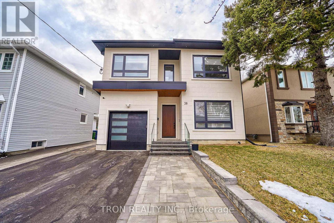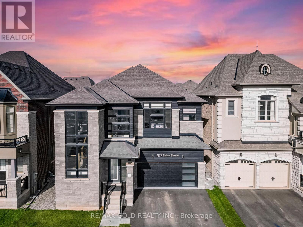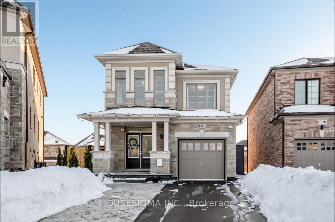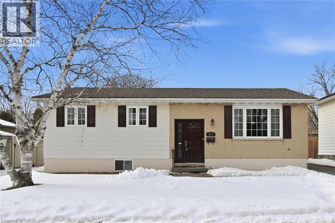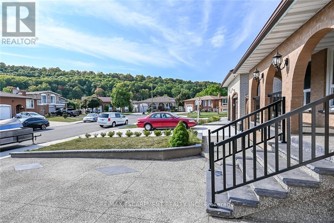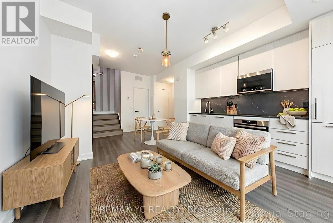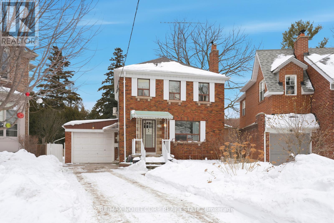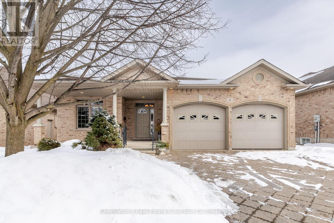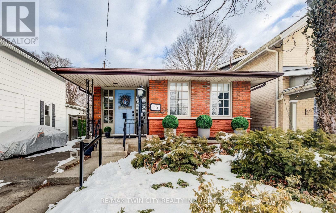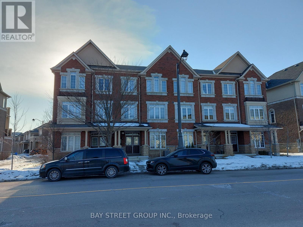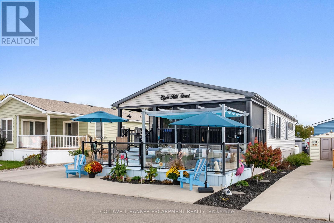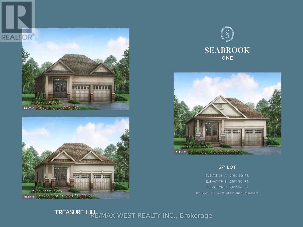6943 Estoril Road
Mississauga, Ontario
A rare find! Immaculate raised bungalow offering energy efficiency, extensive upgrades, and a remarkable oversized lot. Tucked away on a quiet street in Meadowvale, this beautifully updated home sits on a huge, fully fenced corner lot. $$$ spent on upgrades. Designed for the environmentally conscious buyer, the home features solar photovoltaic panels generating income through the Micro-FIT program (until 2038), owned heat pump and furnace (2024), tankless water heater (2024), upgraded insulation, copper wiring, and energy-efficient systems throughout. The backyard is a private retreat with a thriving organic garden, greenhouse & automated irrigation system, perfect for sustainable living. A large deck with gazebo, workshop, and permit approval for a future in-ground pool further enhance the outdoor lifestyle. Inside, the main level offers a gas fireplace in living room, renovated kitchen w/ newer stainless steel appliances & quartz counters, 3 spacious bedrooms with wardrobe closets, including a primary suite with renovated ensuite bathroom. Sleek, high-quality laminate flooring runs throughout, it is completely carpet-free. The bright lower level, with a separate entrance and large above-grade windows, offers 2 additional bedrooms (one currently used as an office), a full kitchen (2024) w/brand new appliances, family room w/wood burning fireplace and its own laundry, ideal for extended family or income potential. Complete with a double garage & parking for 4 additional vehicles, this turnkey home combines modern comfort, flexibility, and sustainable living on a premium lot. Located in one of Mississauga's most established and family-friendly communities, known for its mature streets, excellent schools, parks, and scenic trails. With Meadowvale Town Centre, GO Station access, and major highways nearby, the area offers everyday convenience & a strong sense of community. An exceptional opportunity to secure a turnkey, energy-efficient home in sought-after Meadowvale. (id:50976)
5 Bedroom
3 Bathroom
1,100 - 1,500 ft2
Royal LePage Signature Realty



