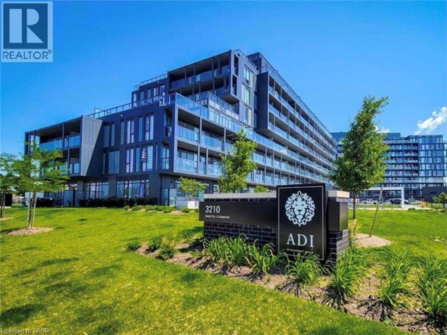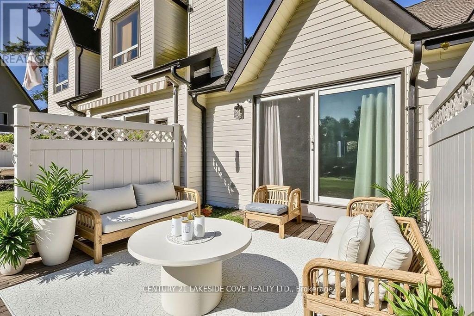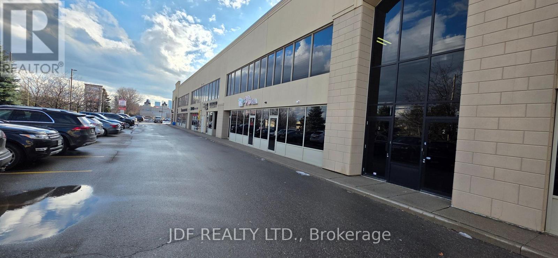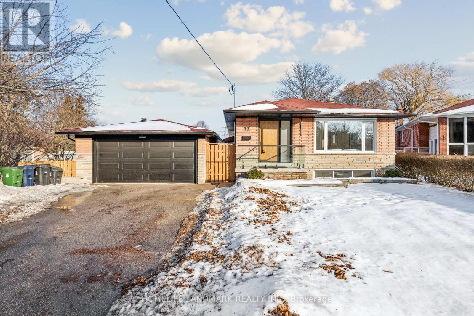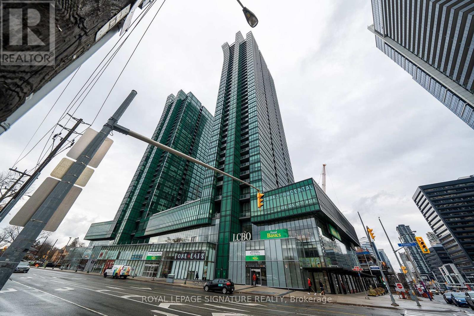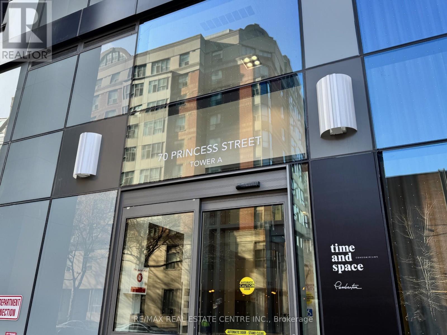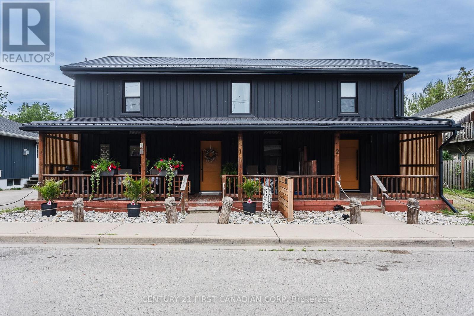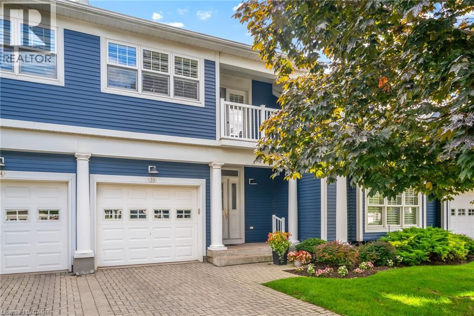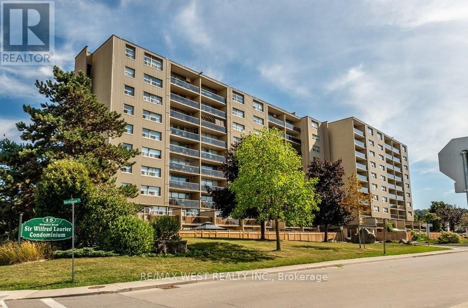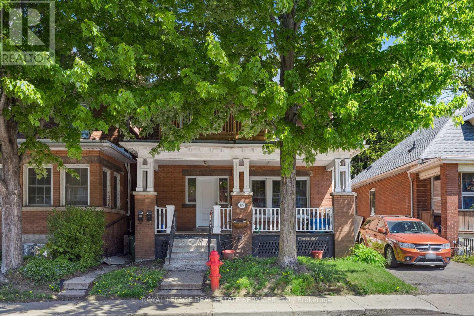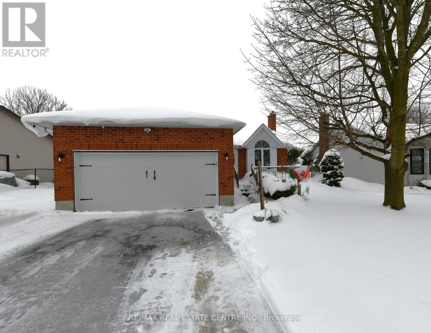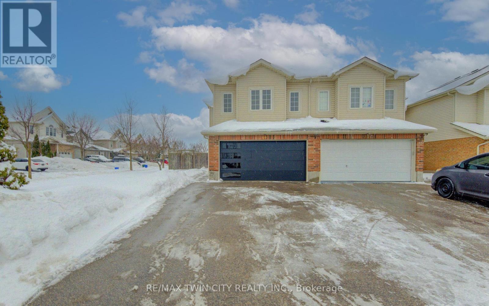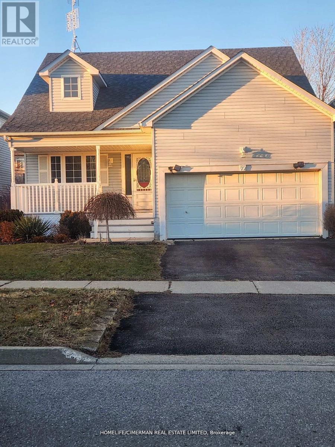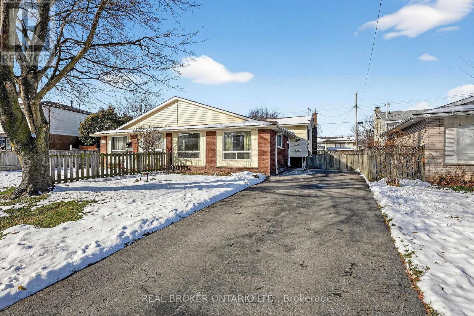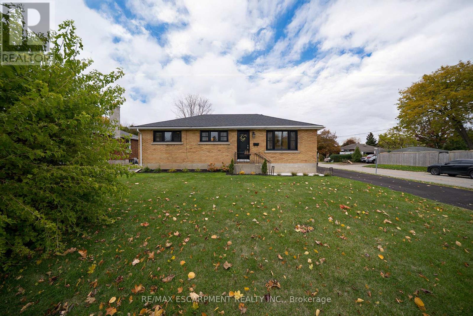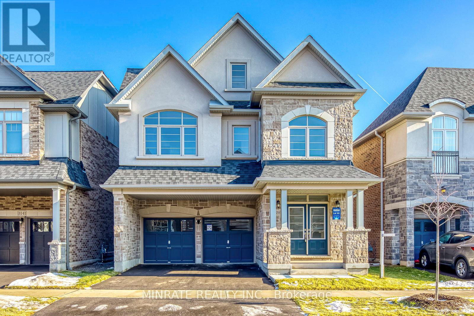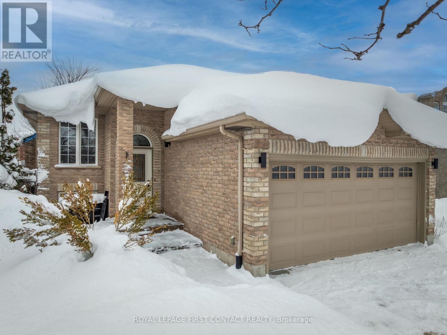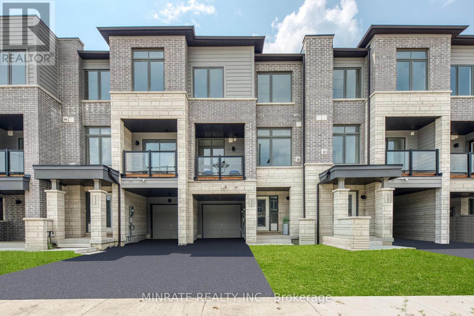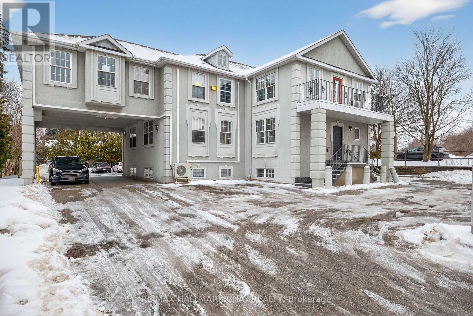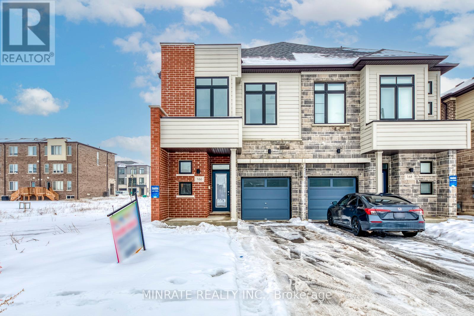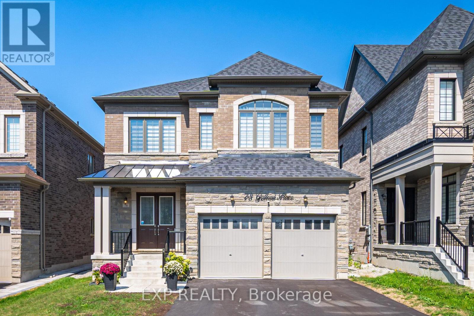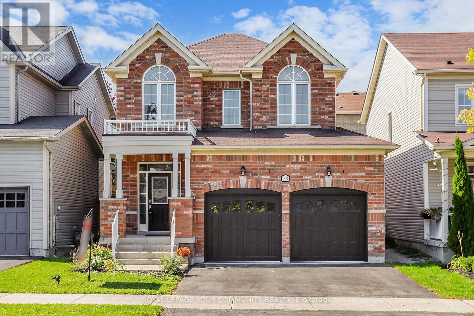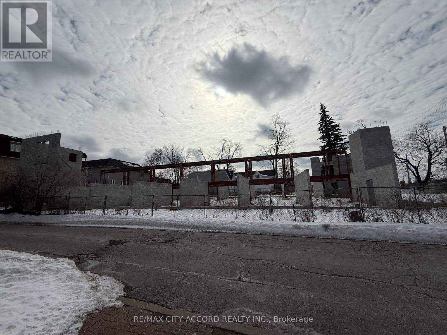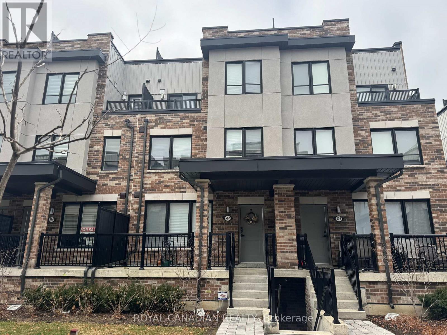331 Erie Street
Central Elgin, Ontario
Prime Village location just steps to Main Beach and walking distance to cafés, groceries, galleries, live music, theatre, parks, schools, and year-round amenities. This grandfathered Triplex sits on a double residential lot with a low-maintenance steel-clad exterior, large detached double garage, and large backyard. Fully renovated in 2022 with new metal roof and siding, upgraded insulation, new windows/doors, new appliances, tile flooring, and refinished original hardwood. Unit 1: ~1200 sq ft, 2 levels, 3 bright bedrooms, 1 modern bath with skylight, kitchen, laundry, dining room, and a spacious living room with water views. Unit 2: ~675 sq ft, open-concept living/eat-in kitchen, 1 bedroom, 3-pc bath, and in-unit laundry. Unit 3: ~750 sq ft, single level, large bedroom, den/living area, open eat-in kitchen with island, dining room, updated 4-pc bath, and sunroom entry. Parking for 6 vehicles in the private triple driveway; two 100-sq-ft storage sections currently rented in the garage for extra income @$100 ea/month. Two units are tenanted year-round paying inclusive market rents; the third unit is ideal for owner use or short term guests for higher income potential. Property incl: 3 Hydro meters, 1 forced Air Gas Furnace, 1 HWT, electrical panel in garage with insulation and heat. Survey and media available in listing. Contact your Realtor to book a showing as soon as possible. (id:50976)
5 Bedroom
3 Bathroom
2,500 - 3,000 ft2
Century 21 First Canadian Corp



