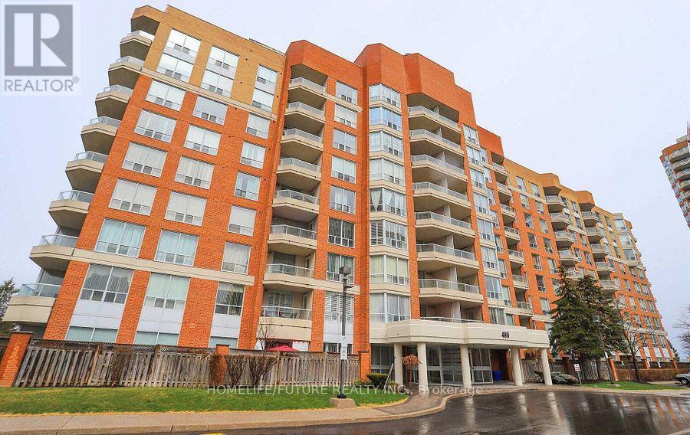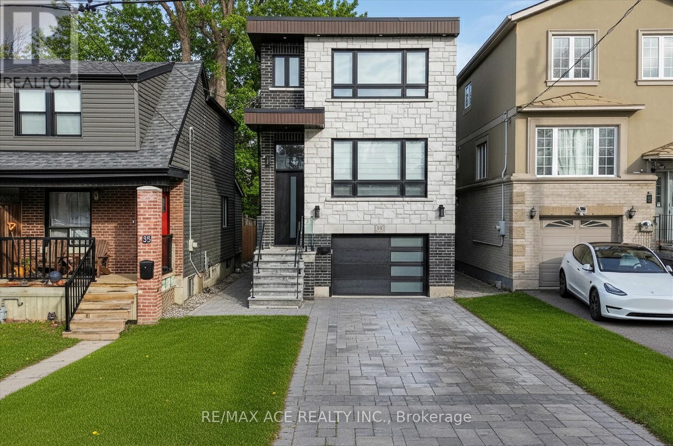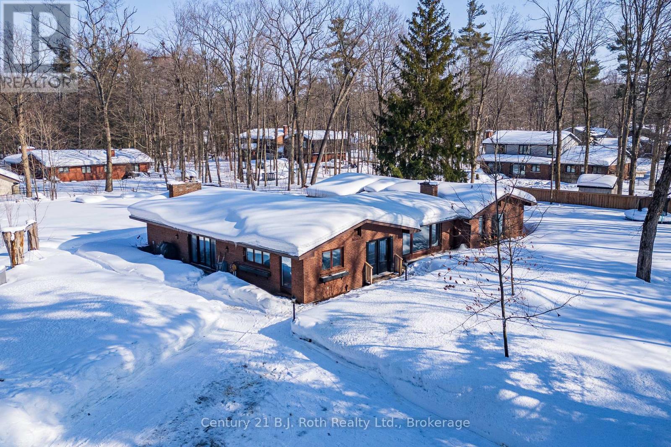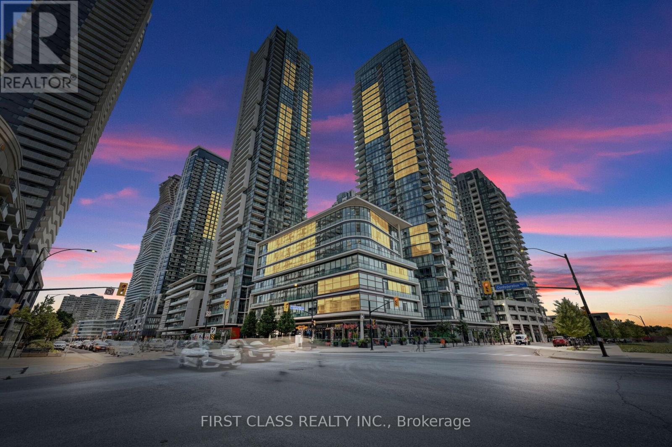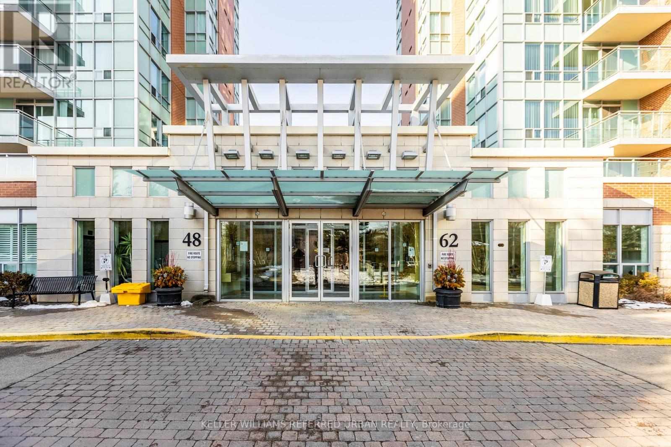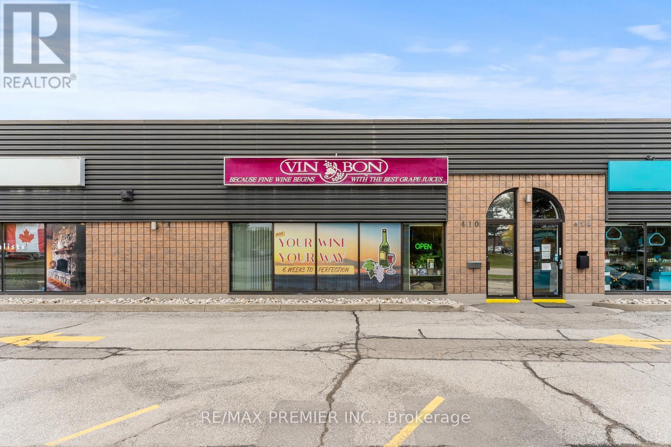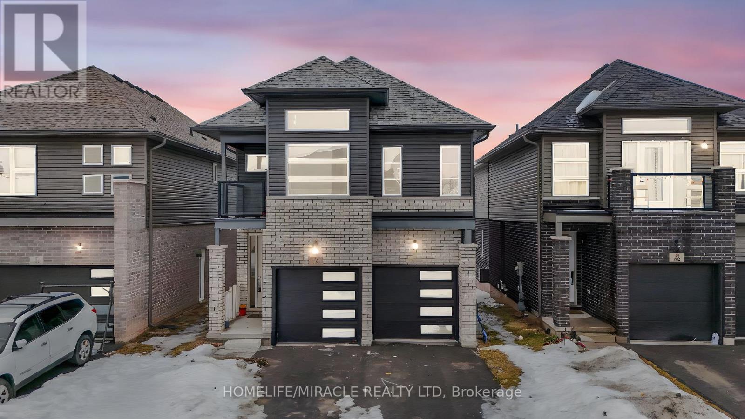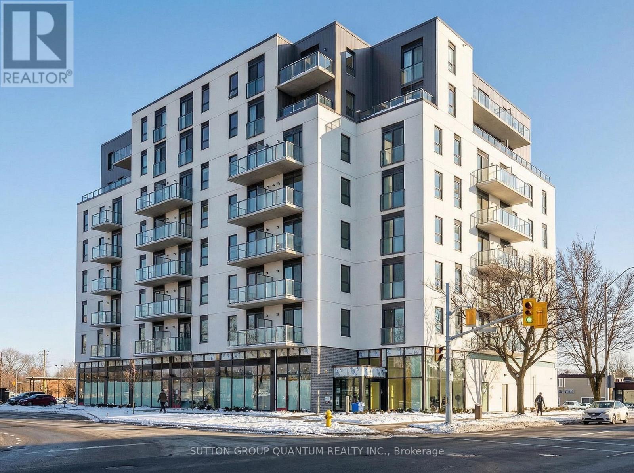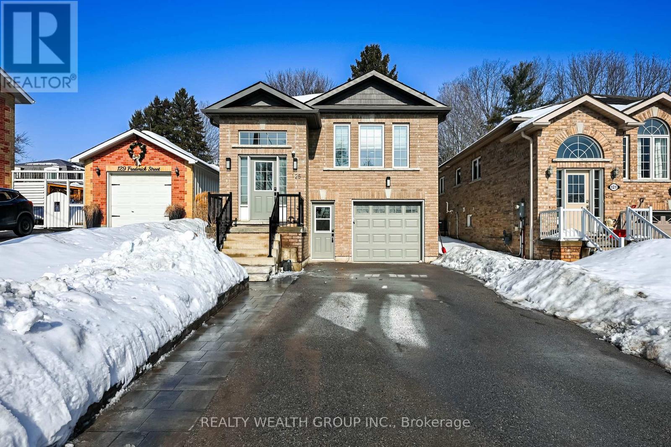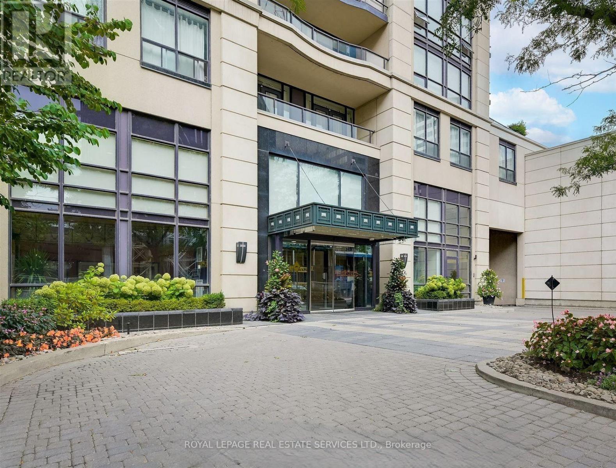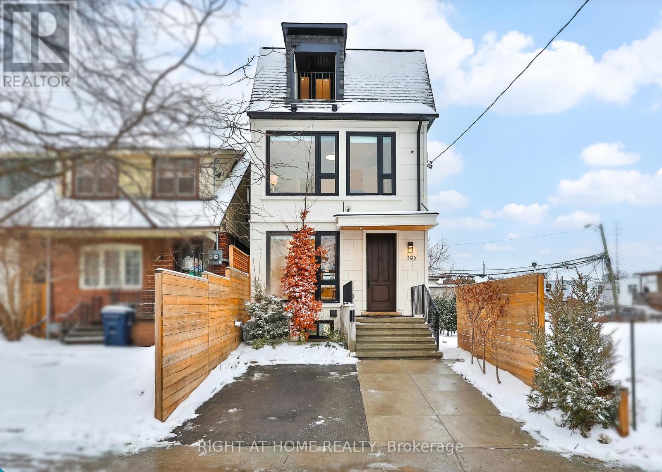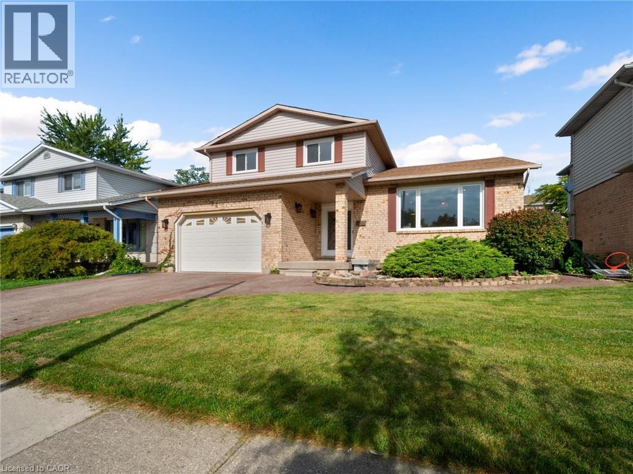193 Winnett Avenue
Toronto, Ontario
Some homes simply stand out, and 193 Winnett Avenue is one that effortlessly raises the bar. From the moment you arrive, the solid mahogany front door sets the tone for a residence where thoughtful design and elevated finishes come together beautifully.Inside, soaring 10 foot high ceilings and wide plank white oak floors create an airy, sophisticated atmosphere, while the open concept main floor flows seamlessly for both daily living and stylish entertaining, offering almost 3,000 sq ft of luxury living across thoughtfully designed levels.At the heart of the home, the Scandinavian inspired kitchen blends clean lines with exceptional function, featuring Caesarstone countertops and backsplash, custom millwork, brushed gold finishes, and premium appliances including a Fisher and Paykel refrigerator and gas range. The living area extends naturally to a covered composite deck with cedar railings and gas rough in, creating an inviting indoor outdoor lifestyle.The second floor offers three spacious bedrooms with custom built ins, heated bathroom floors, and refined finishes throughout. The entire third floor is reserved for a true primary retreat, complete with its own five piece spa inspired ensuite, custom closet systems, and a walkout to a Juliet balcony, delivering privacy and luxury on a level all its own. The lower level adds incredible flexibility with a separate side entrance, 9 foot ceilings, heated polished concrete floors, and a registered legal duplex designation that allows the basement to be used to generate income.Mechanical upgrades such as hydronic snow melt walkways and parking pad mean no more shovelling snow, while dual Lennox HVAC systems, an NTI on demand boiler, smart thermostats, and exterior security cameras reflect the level of care poured into every detail. Perfectly positioned in a family friendly neighbourhood with top rated schools and steps to public transit, this is a home that delivers comfort, quality, and long term value in equal measure. (id:50976)
5 Bedroom
5 Bathroom
2,000 - 2,500 ft2
Right At Home Realty



