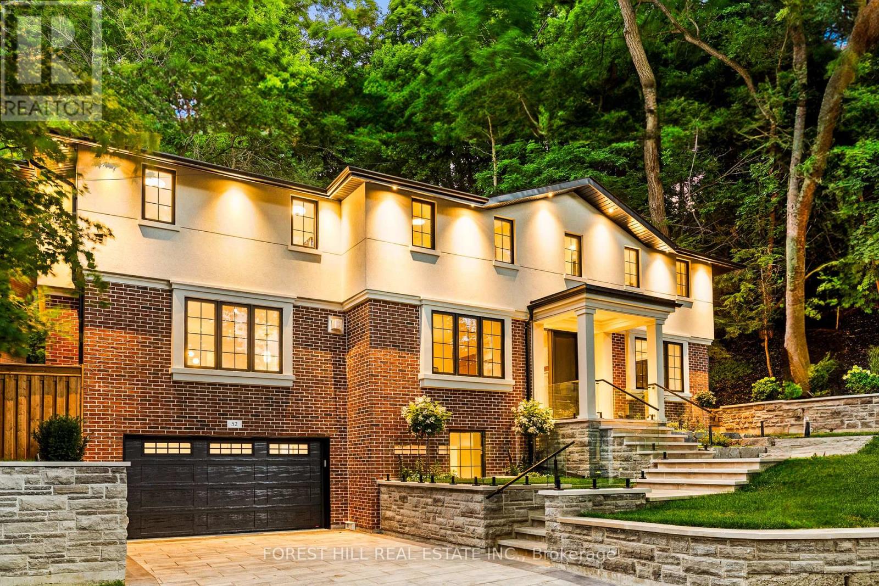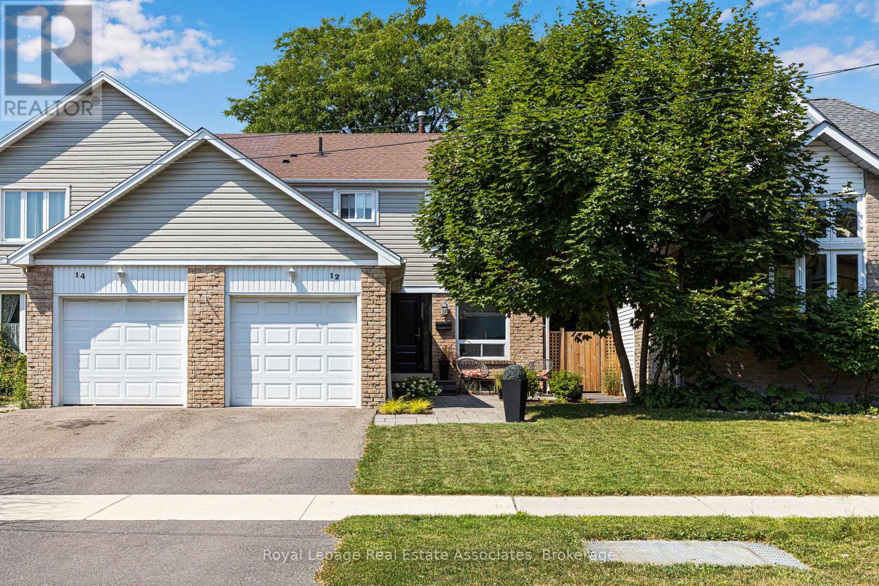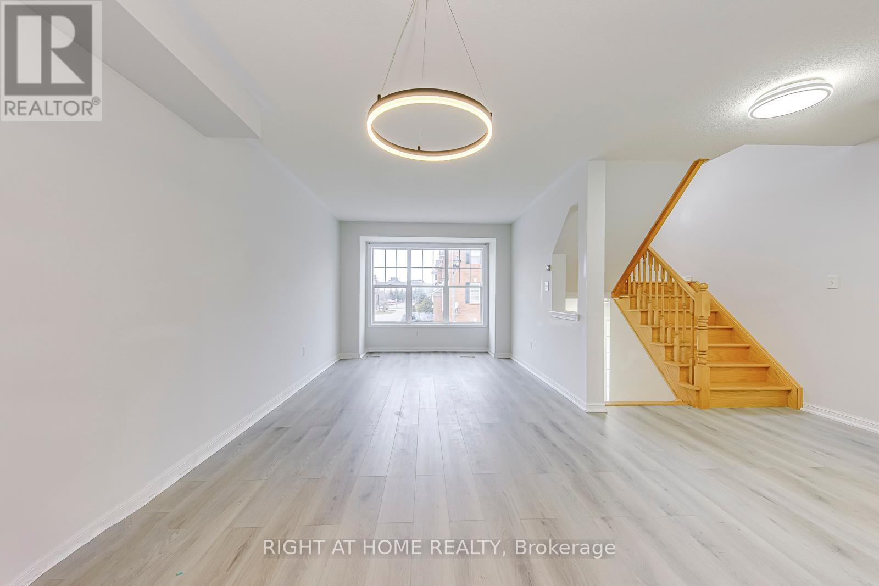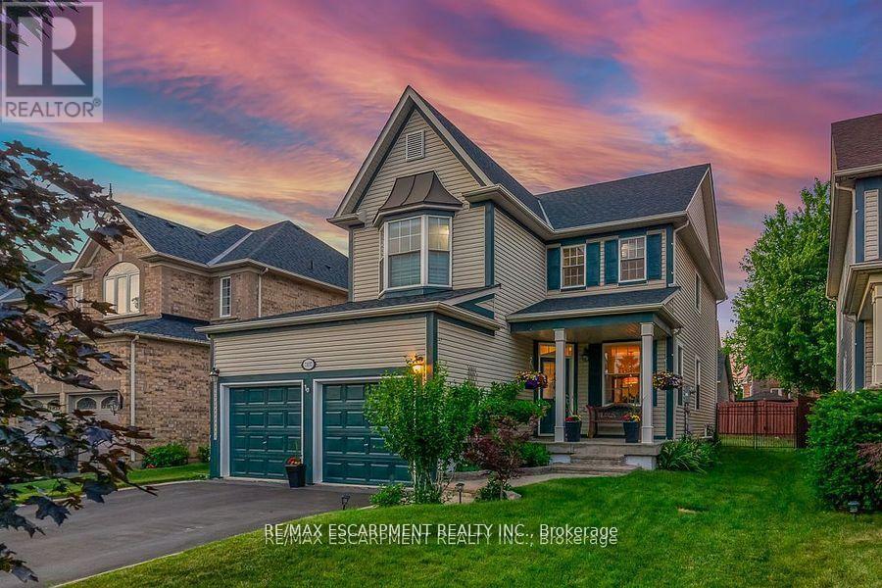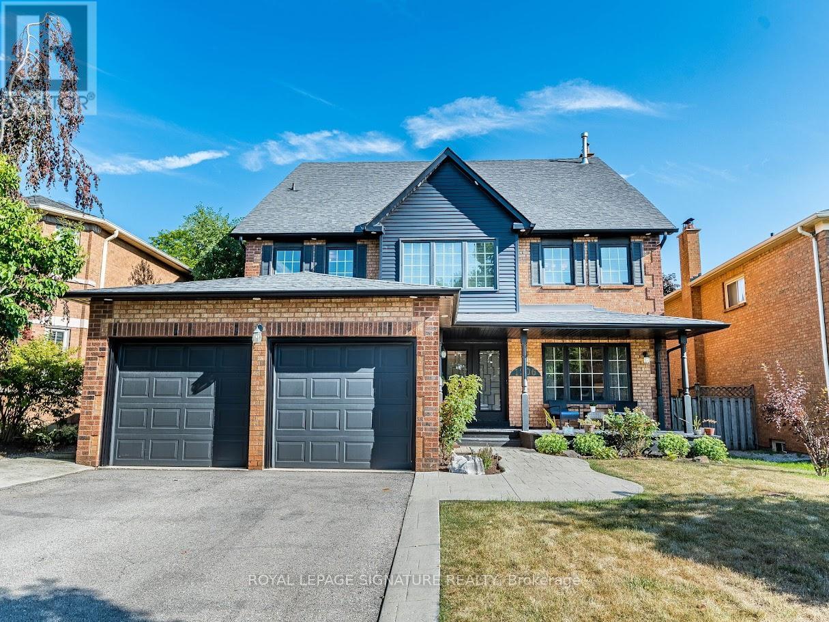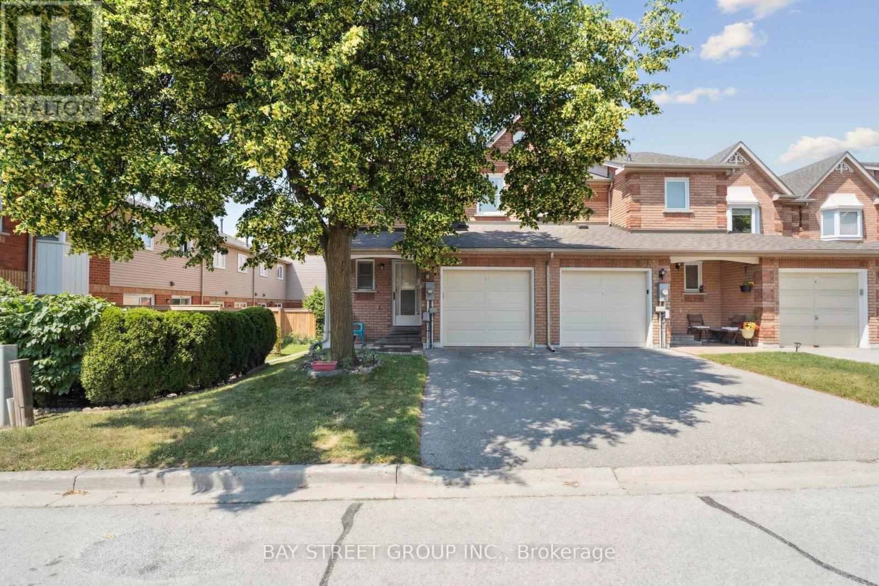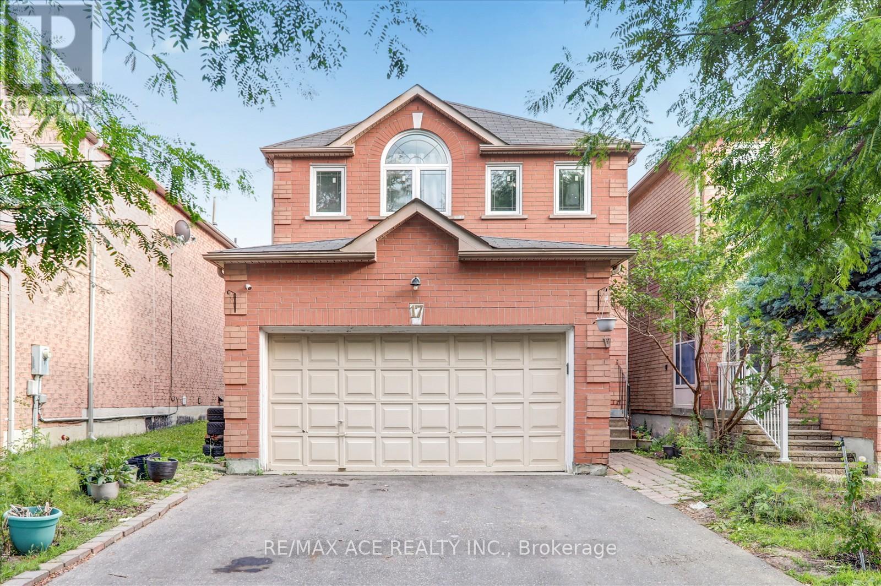71 Robins Avenue
Hamilton, Ontario
Fully Updated & Move-In Ready! Spacious 3-Bedroom Home with Huge Backyard in Prime Hamilton Location. This meticulously maintained home offers 1,504 sq. ft. of above-grade living space, blending modern updates with charming original character. Renovated in 2019, with even more updates since, including a new driveway, furnace, AC, water tank, ALL appliances, landscaping, and more (details attached). The main floor features a bright open-concept layout, stylish kitchen with stainless steel appliances, plus a main-level bedroom and full bath, perfect for guests, in-laws, or single-level living. Upstairs, you'll find two surprisingly spacious bedrooms, a sleek 3-piece bath, and the ultimate convenience of upper-level laundry. Outside, enjoy a cozy covered front porch, a private back deck ideal for entertaining, and an incredible backyard, double-wide at the rear with fresh landscaping, mature trees, perennials, and loads of space for kids, pets, gardening, or relaxing in total privacy. Extras include a Ring doorbell, motion-sensor lighting, and a new shed. Located just around the corner from the Boys and Girls Club, Queen Mary Elementary, Ottawa Street shops and market, Gage Park, and Centre Mall with easy transit access. A rare turnkey opportunity in a family-friendly, amenity-rich neighbourhood, this is the perfect affordable starter home! (id:50976)
3 Bedroom
2 Bathroom
1,500 - 2,000 ft2
Right At Home Realty




