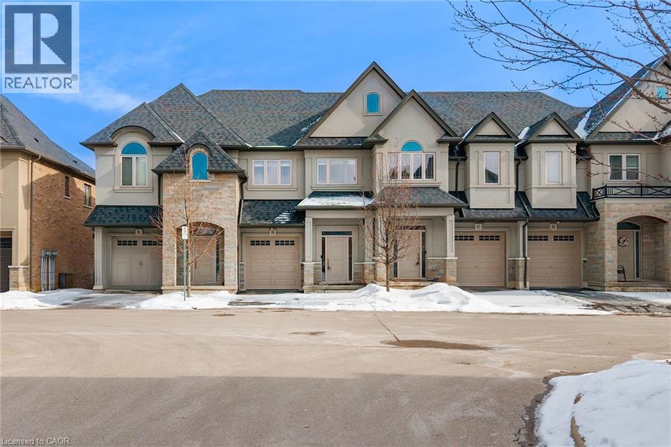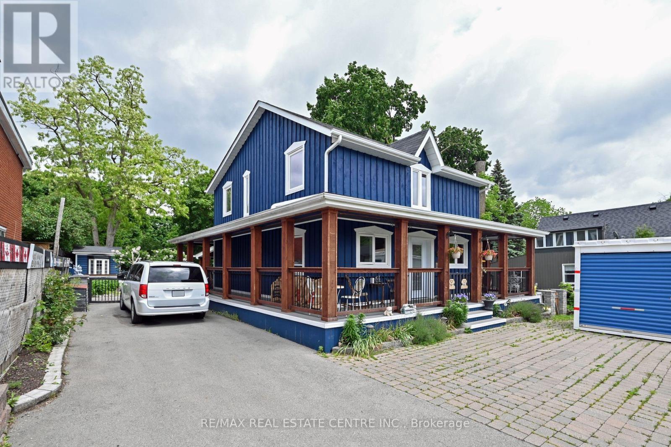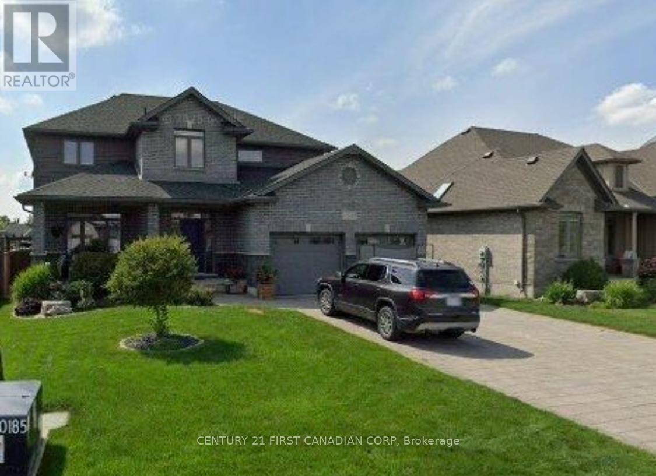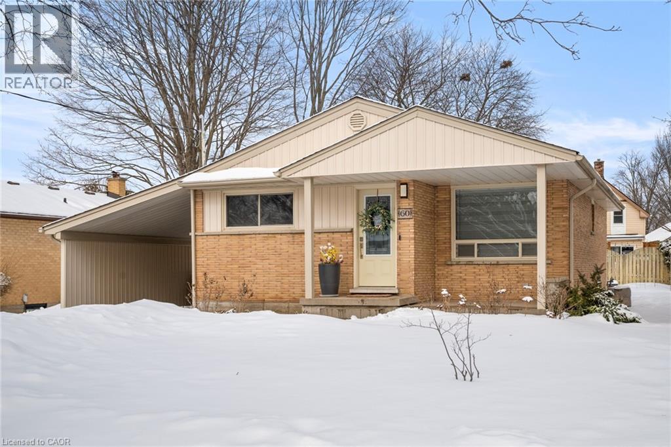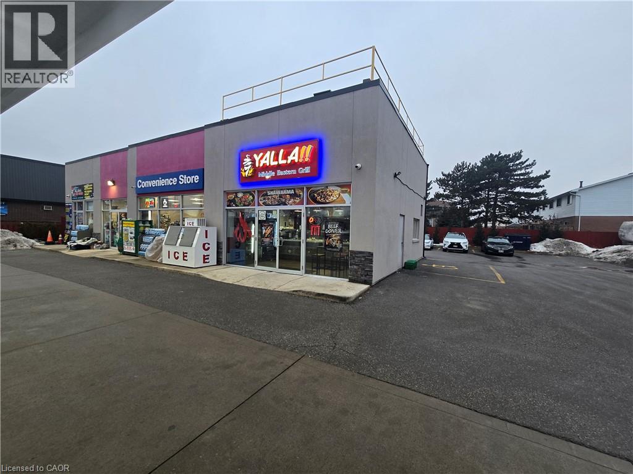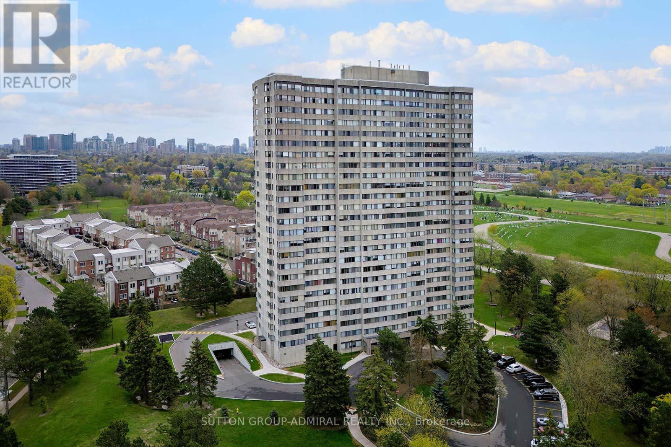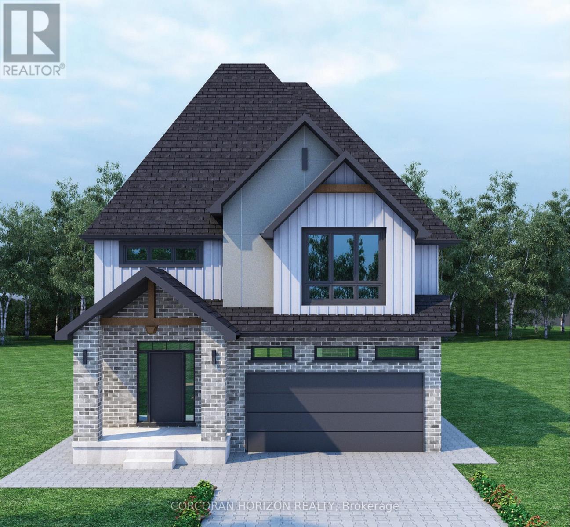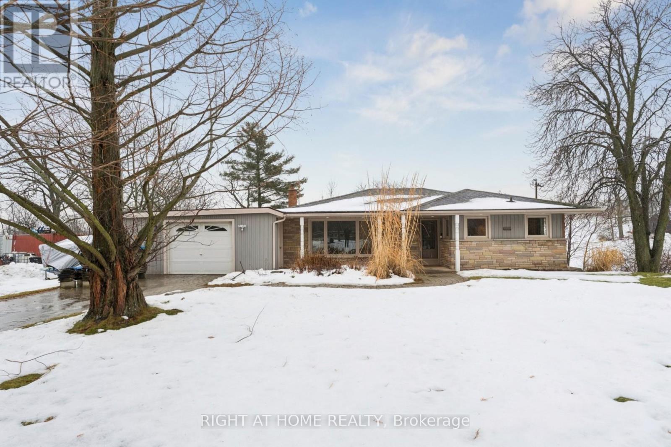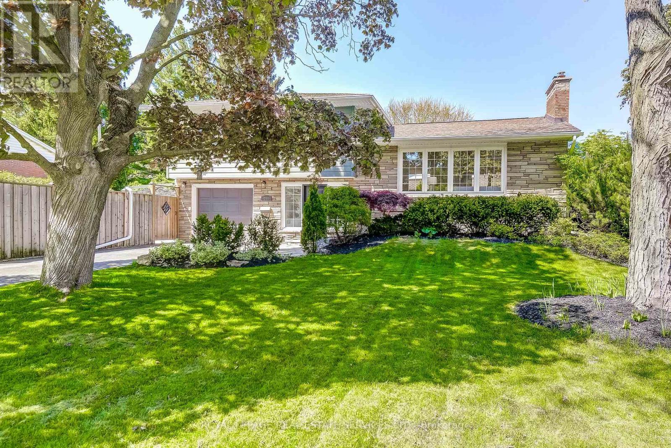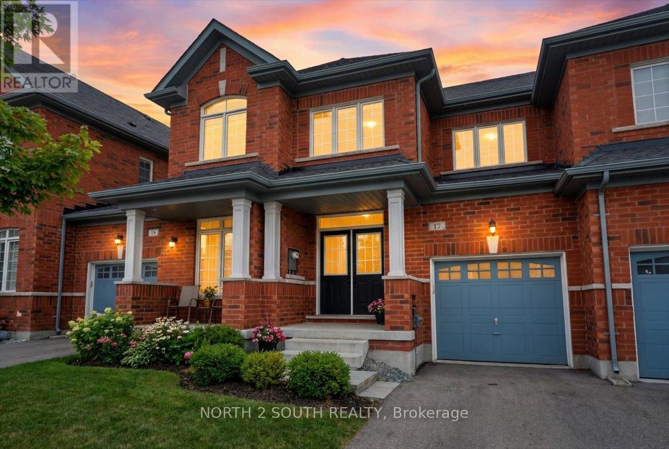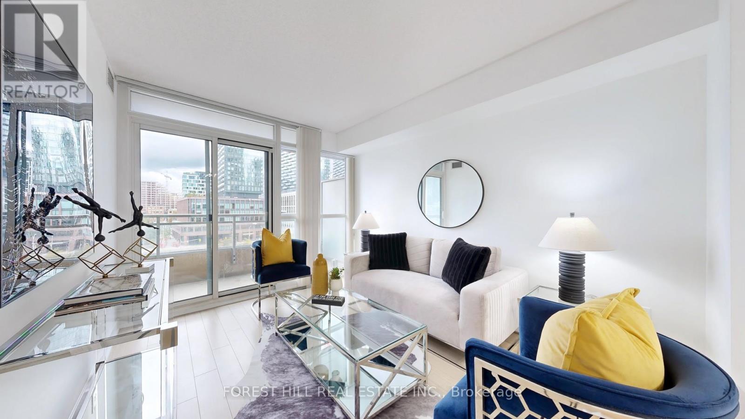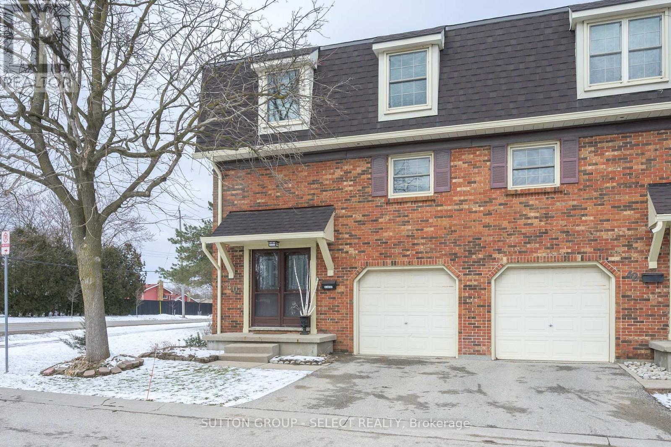351 Strathcona Drive
Burlington, Ontario
Welcome to 351 Strathcona Drive, a beautifully renovated, freshly painted 3-bedroom, 2.5-bath home with a sparkling in-ground pool, located in South Burlingtons coveted Shoreacres neighbourhood. Blending timeless charm with thoughtful modern updates, this home is ideal for families or anyone who loves to entertain.Set on a spacious, fully fenced corner lot, the backyard is a true oasis. The pool is surrounded by lush landscaping and complete privacy. A powered tiki hut perfect for an outdoor TV or margarita machine adds a resort-style vibe. Whether its summer parties, barbecues, or quiet evenings under the stars, this space was designed for unforgettable moments. Inside, the main level offers a flexible layout featuring a sunny family/games/bonus room, a powder room, and direct access to the backyard and pool perfect for seamless indoor-outdoor living. The renovated kitchen includes bright white cabinetry, quartz countertops, and an oversized window. The adjacent dining area features sliding doors to the rear deck, ideal for everyday living or entertaining. A spacious family room provides even more space to relax and gather.The bright, fully finished basement includes a flexible office or optional fourth bedroom, a generous recreation room with large windows, and a new 3-piece bathroom with a separate shower.Upstairs, you will find three sunlit bedrooms and a beautifully updated full bathroom with double sinks, quartz countertops, a separate tub, and stacked washer/dryer. An attached garage with inside entry and a window offers convenience and natural light. A tranquil side yard shaded by mature trees provides a quiet spot for morning coffee or reflection.Located in the sought-after Tuck Elementary and Nelson High School district, and just a short walk to Lake Ontario, this move-in ready home includes a kid-friendly basketball court and offers an exceptional lifestyle. Do not miss your chance to own this rare gem! Check out Iguide & Floor Plans (id:50976)
3 Bedroom
3 Bathroom
2,000 - 2,500 ft2
Royal LePage Real Estate Services Ltd.



