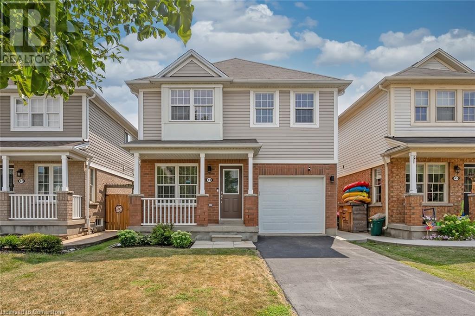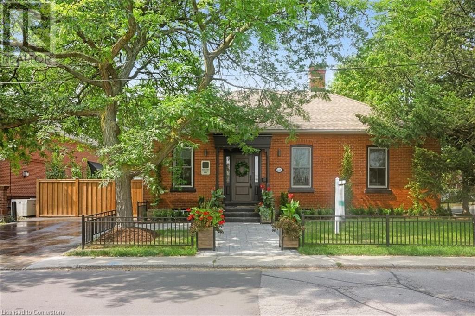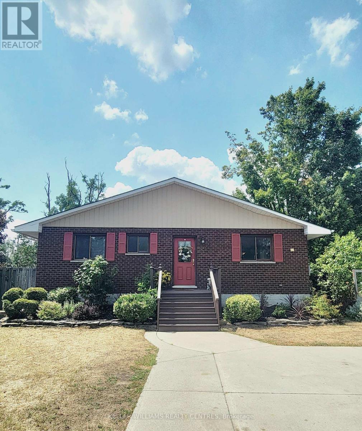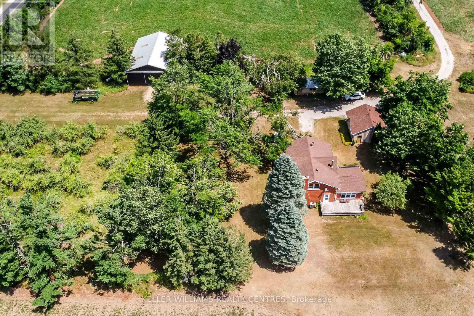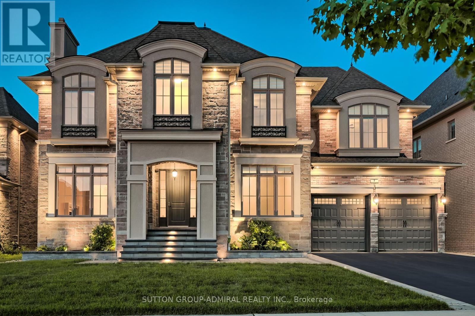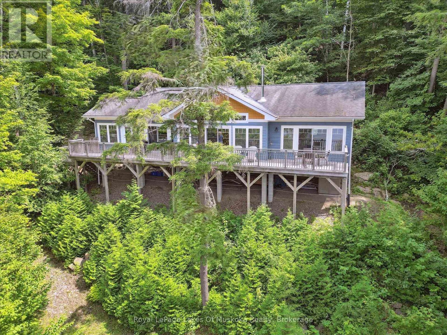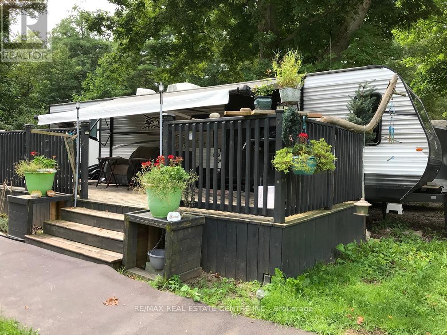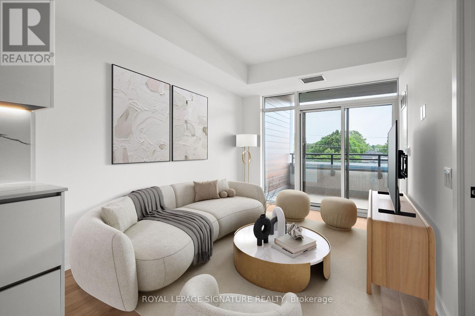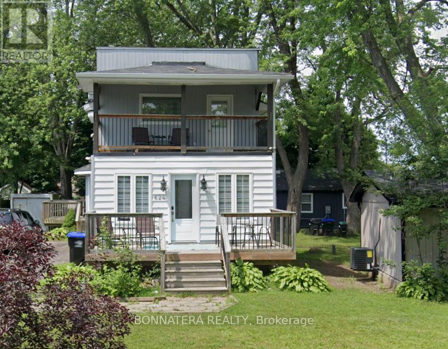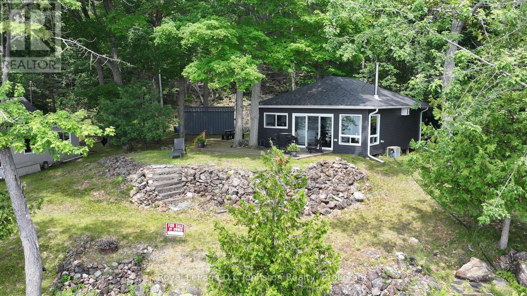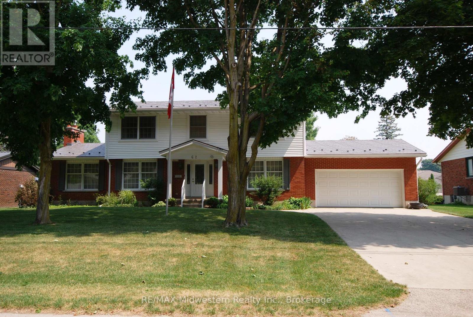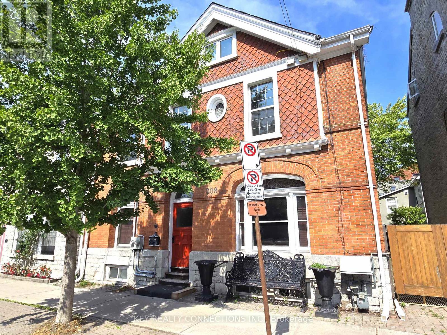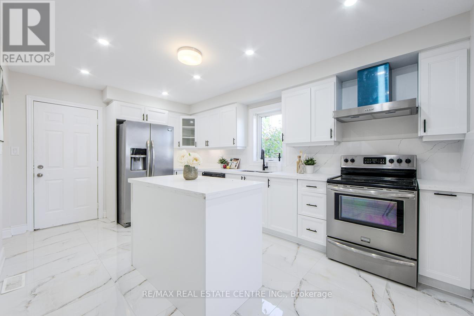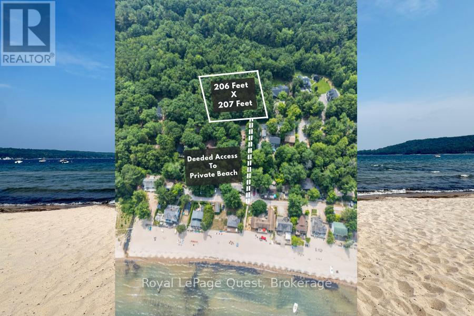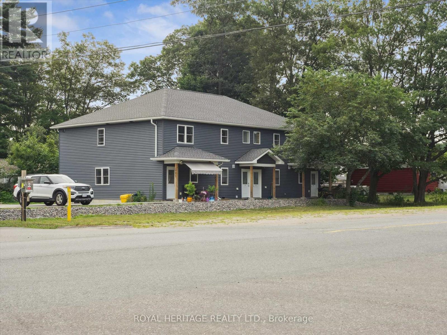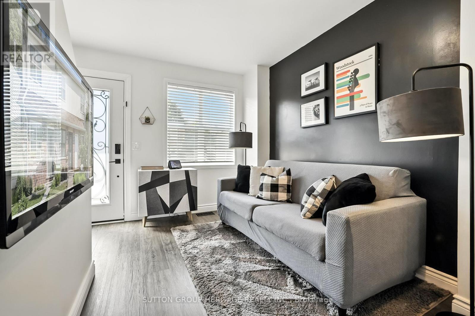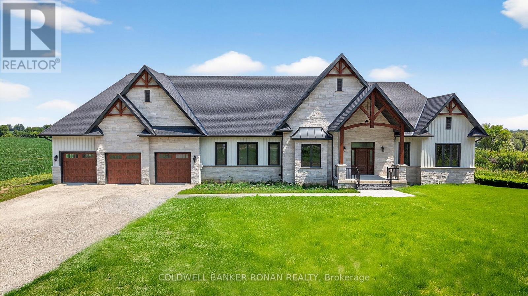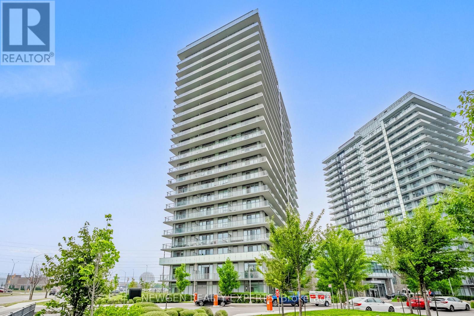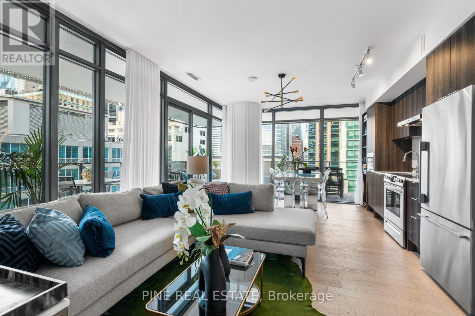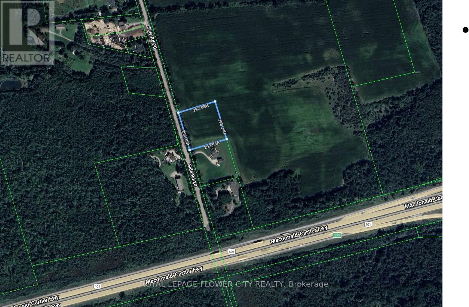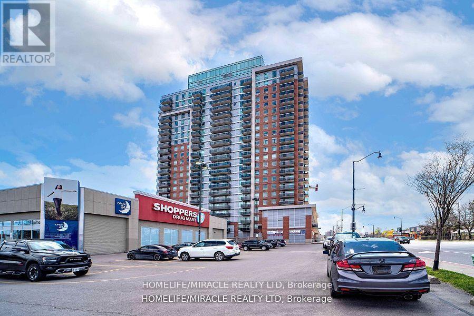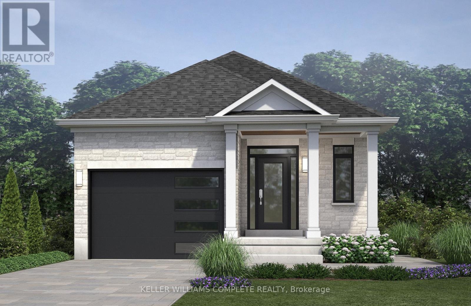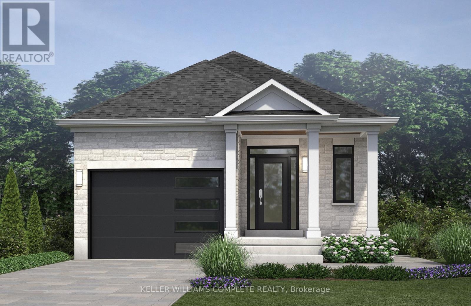208 King Street E
Kingston, Ontario
Welcome to 208 King St E., Kingston*Stunning heritage home located just minutes from Queen's University, hospital, parks, library & transit*Freshly painted and updated*As you enter the grand foyer on the right, there is a huge welcoming living room with pocket doors, built-in book shelves, & gas fireplace*On the left you find the main floor office with a window and gas fireplace along with the 1st staircase to the 2nd floor, followed by a spacious dining room offering double doors, built-in storage, window, an updated 3pc bathroom, 2nd staircase to the 2nd floor, main floor primary bedroom offering a skylight, window & 3pc bathroom, the 1st kitchen with stainless steel appliances, pot lights & lots of storage, and an exit to the private, spacious backyard*On the 2nd floor you will find a sitting area, the bright primary bedroom with a fireplace, built-in book shelves, and windows*Plus 3 well appointed bedrooms, 2 x 3pc bathrooms, & 2nd kitchen*The 3rd floor self-contained apartment offers a bright open concept kitchen, breakfast area, living room, bedroom with a walk-in closet, 3pc bathroom, gas fireplace, fridge, stove, built-in dishwasher, washer, dryer, separate heating/cooling system*Walk-out to a huge deck with stairs leading the backyard*The basement consist of the open concept laundry room, 3pc bathroom, and utility room*This is an excellent property to add to your investment portfolio with an opportunity to rent out the entire home, or live in the upper apartment and rent out the rest of the home* (id:50976)
6 Bedroom
6 Bathroom
3,500 - 5,000 ft2
Key Realty Connections Inc.





