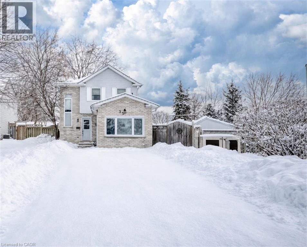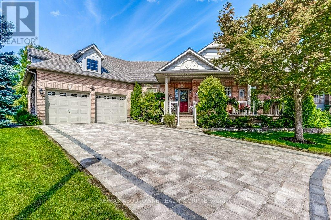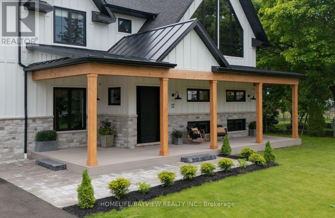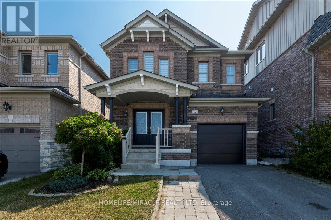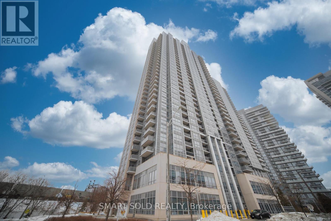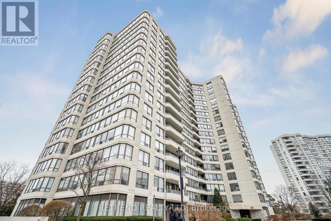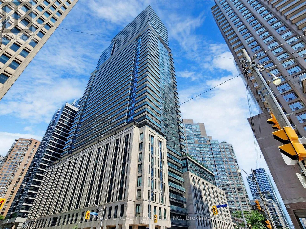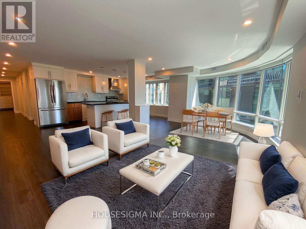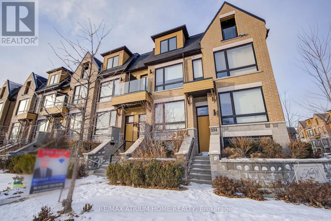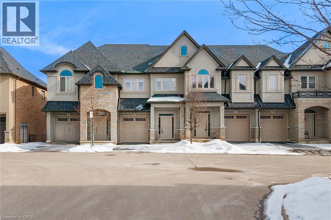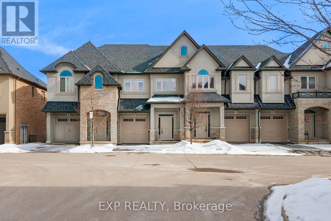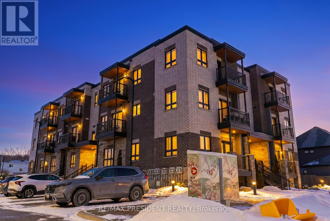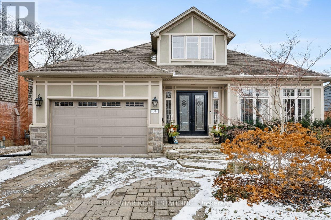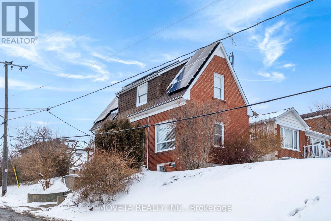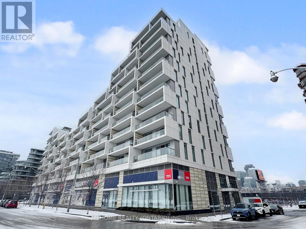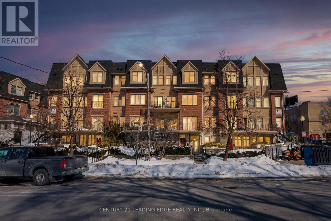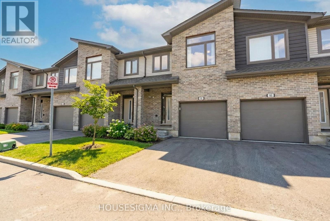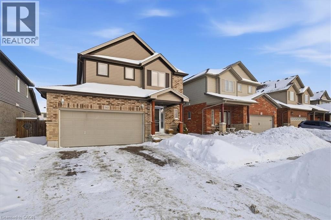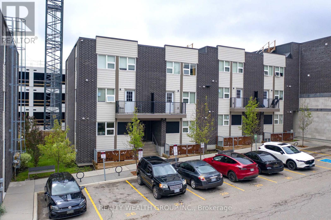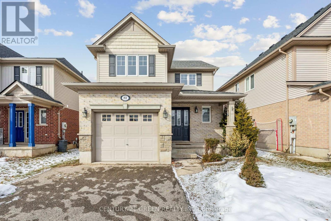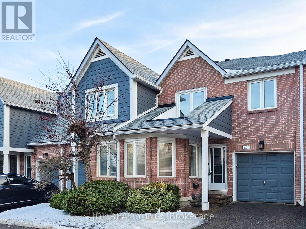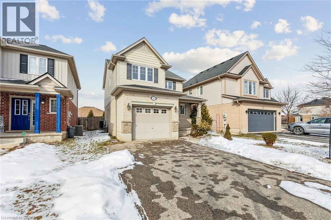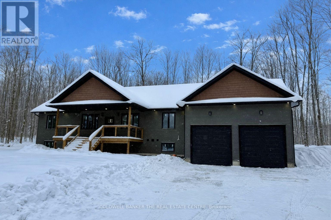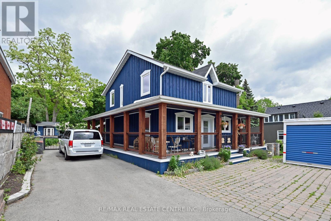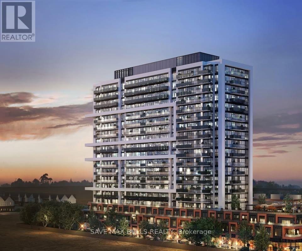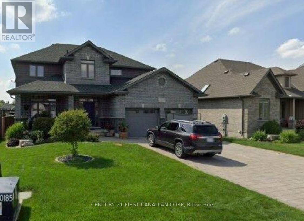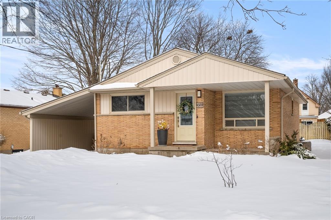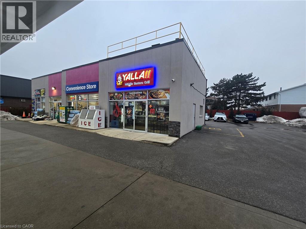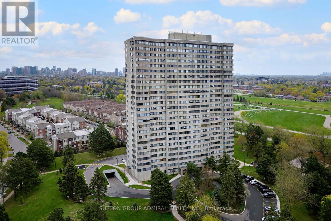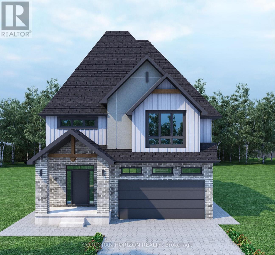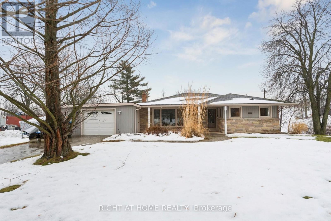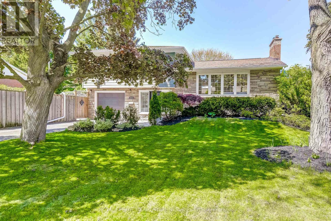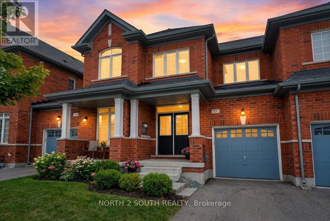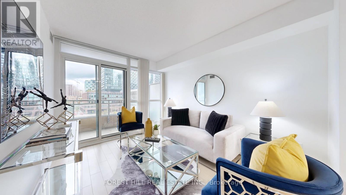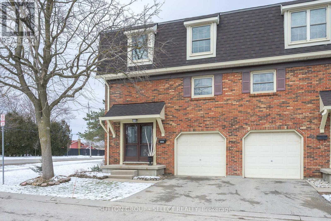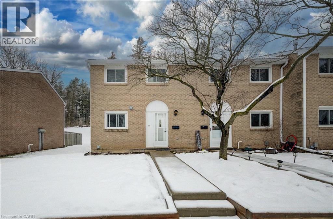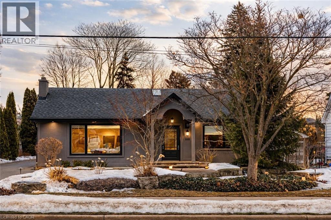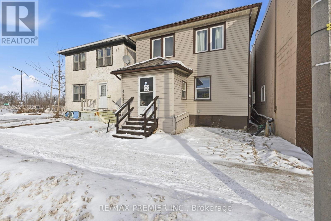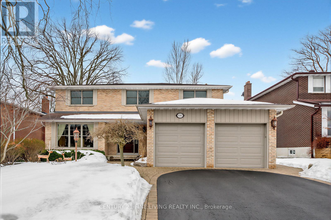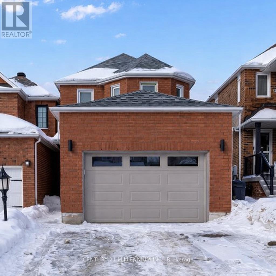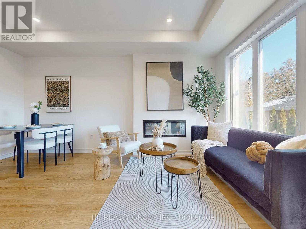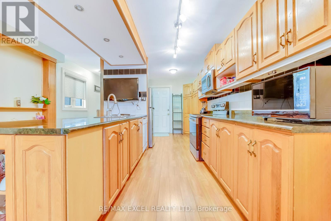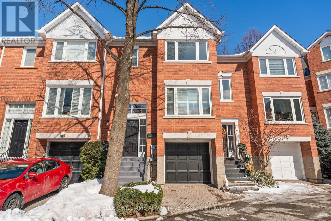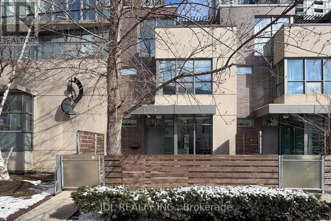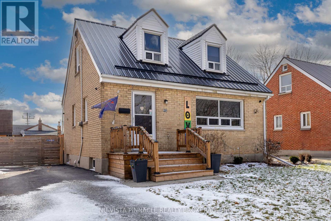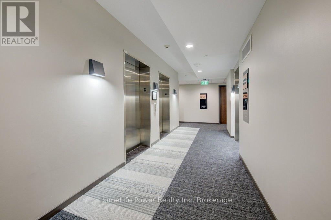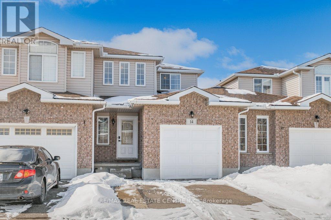17 Jasmine Crescent
Whitchurch-Stouffville, Ontario
Welcome to 17 Jasmine Crescent-a stunning storybook-style home that masterfully blends vintage farmhouse charm w/contemporary elegance & modern functionality. Nestled on a breathtaking 3/4 acre lot in the prestigious Ballantrae-Stouffville area, this property offers a peaceful retreat in a quiet, tree-lined crescent within a quaint & friendly neighbourhood. Enjoy the perfect balance of serenity & accessibility, just a 10-minute drive to HWY 404 & Stouffville, making it an ideal location for those seeking an escape from the city without sacrificing convenience. Step inside to a grand entrance that flows into a gourmet kitchen, featuring a grand island, quartz countertops, custom stone backsplash, high-end appliances, and a W/I pantry. The kitchen opens to a spacious dining area & leads seamlessly into an all-season terrace, a perfect space for entertaining or relaxing while overlooking the expansive backyard. The spectacular great room showcases a soaring two-storey cathedral ceiling with wood beams, a striking floor-to-ceiling stone fireplace, and a spacious loft accessible by a custom metal spiral staircase. Large windows bathe the space in natural light, enhancing its warm and inviting atmosphere. The primary suite is a true sanctuary, complete with cathedral ceilings, wood beams, radiant heated floors, a custom walk-in closet, a cozy gas fireplace and direct access to a sprawling balcony with serene backyard views. The luxurious ensuite features a soaker tub & rainfall shower. Car enthusiasts will appreciate the substantial 4 car garage, featuring yard access, stairs to basement, a separate electrical panel, built-in Chameleon central vacuum for vehicles, & a rough-in for a boiler heater. As one of the largest lots in the neighbourhood, the backyard offers endless possibilities to create your own private oasis. This exceptional home offers a rare combination of character, luxury, & space perfect for families, entertainers and anyone seeking a peaceful lifestyle. (id:50976)
5 Bedroom
5 Bathroom
5,000 - 100,000 ft2
Homelife/bayview Realty Inc.



