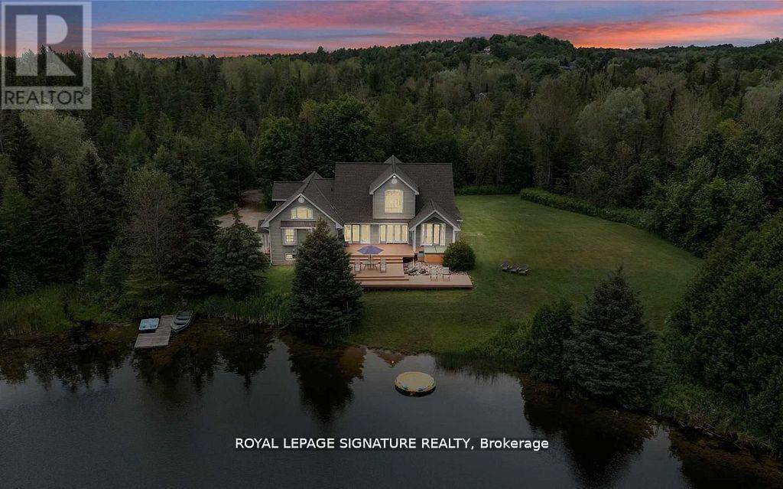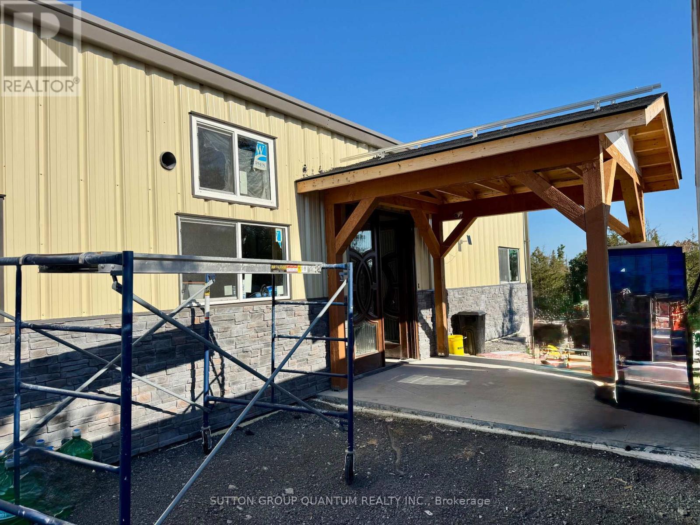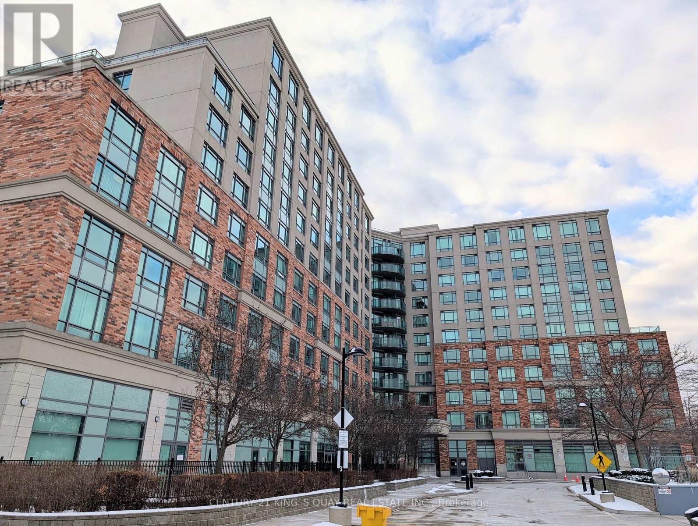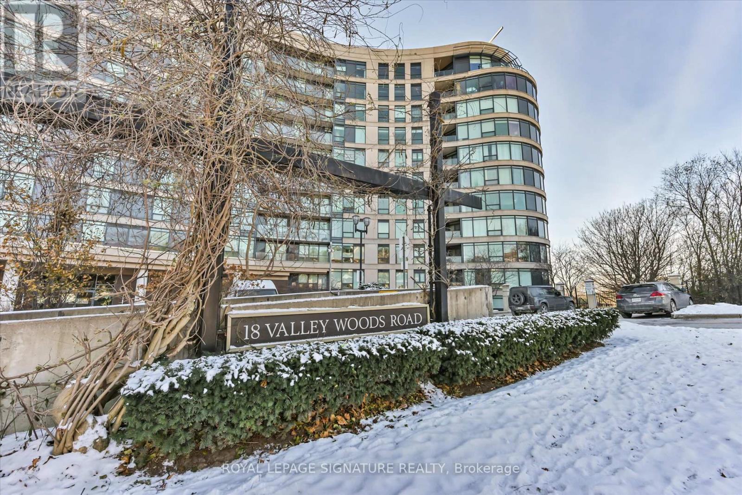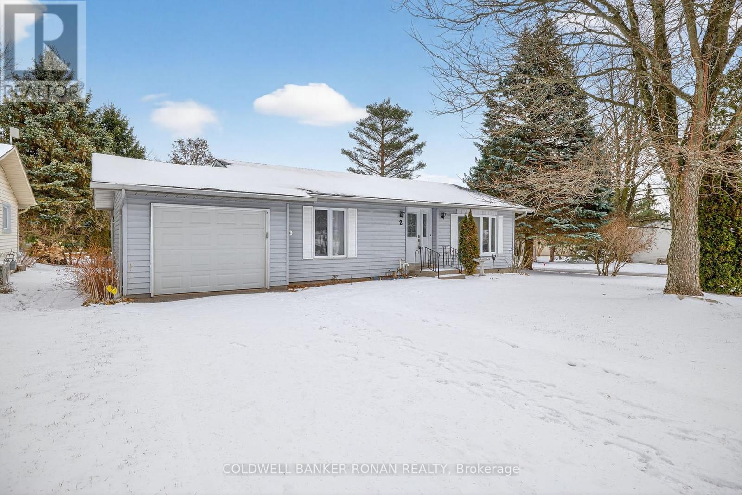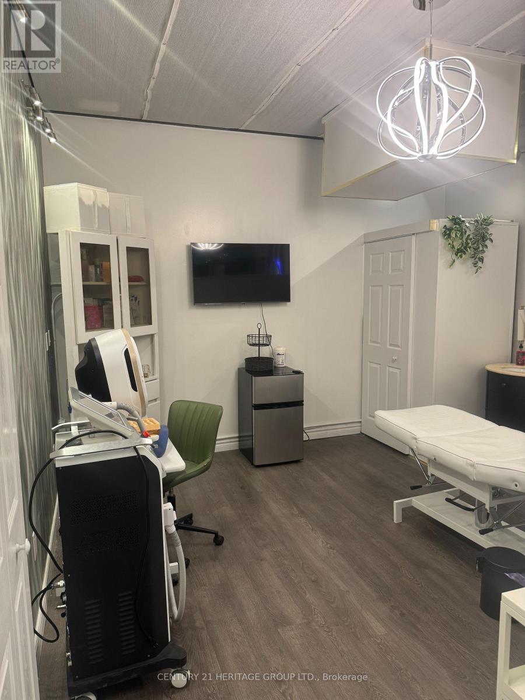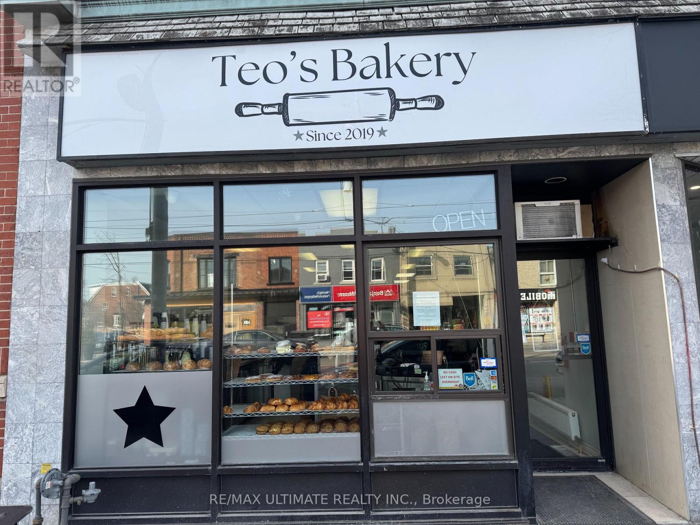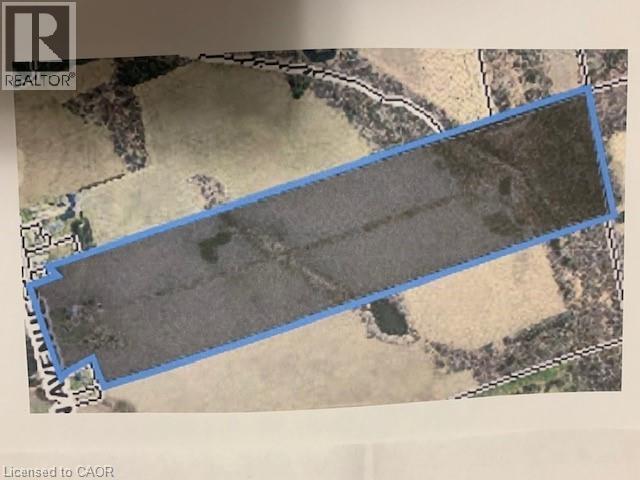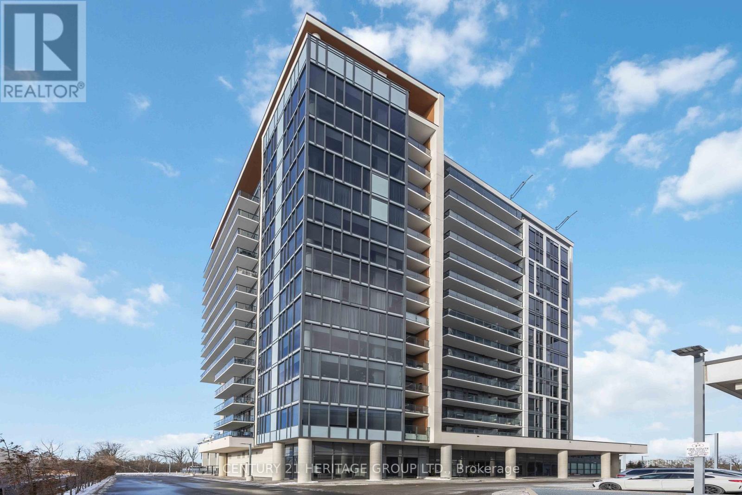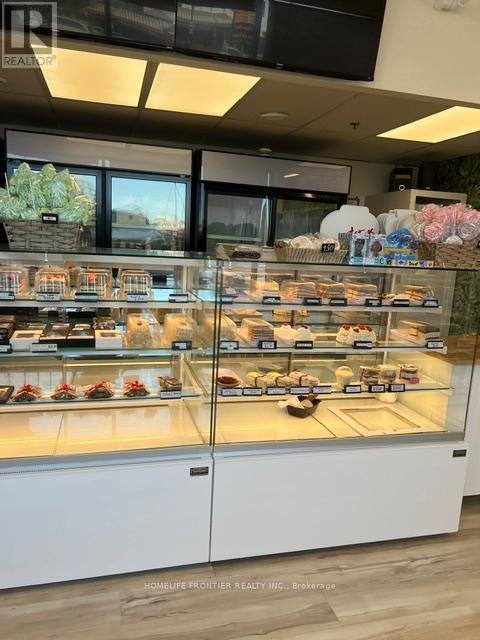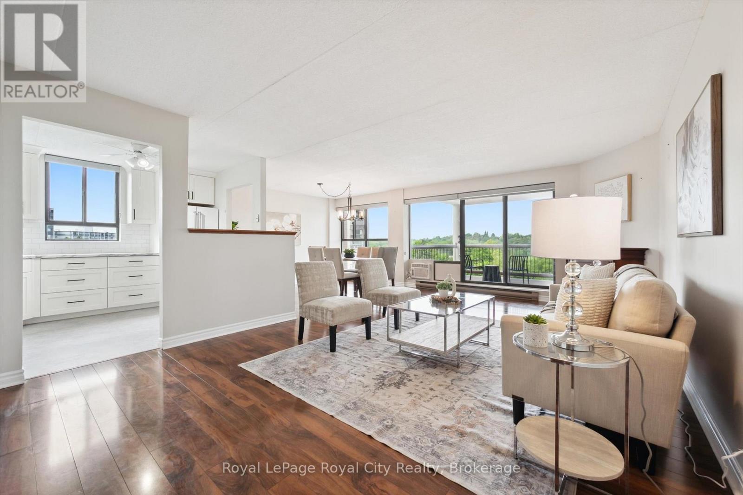902 - 2020 Mcnicoll Avenue
Toronto, Ontario
Mon Sheong Life Lease senior residence (55+) experience modern senior living in a recently renovated building managed by the Mon Sheong Foundation. This bright, clean one bedroom plus den unit offers over 700 square feet of open layout, a storage locker, and immediate occupancy. The residence features wide hallways, spacious walk-in shower, bath support bars, emergency alarm buttons, and 24/7 security, with on-site emergency response ad social programs tailored for seniors. Amenities include a pharmacy, cafeteria, lounge, mahjong and card room, exercise and ping pong rooms, karoke, library, hair salon, and visitor parking. Additional referral services: weekly shuttle to grocery shopping, meal delivery, and nursing home application support. The location is steps from TTC, shopping, and restaurants. Parkings are normally available for rent from other residences. The maintenance fee covers heat, hydro, water, property taxes, cable TV, and internet, ensuring predictable living expenses. Management provides a disclosure statement in lieu of a status certificate. All utilities are included for convenience and peace of mind. (id:50976)
2 Bedroom
1 Bathroom
700 - 799 ft2
Century 21 King's Quay Real Estate Inc.



