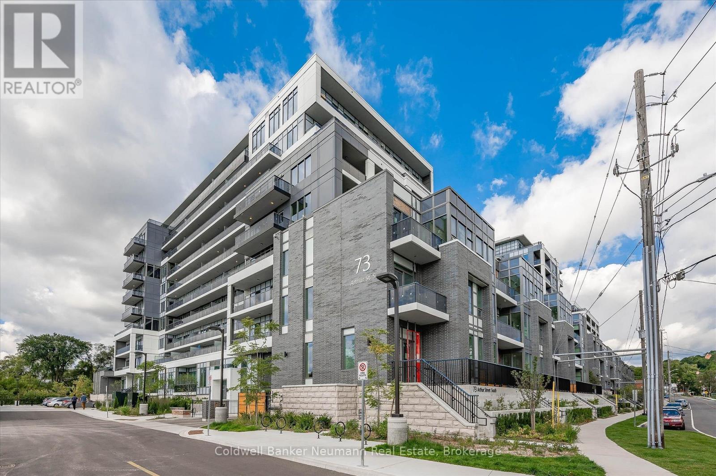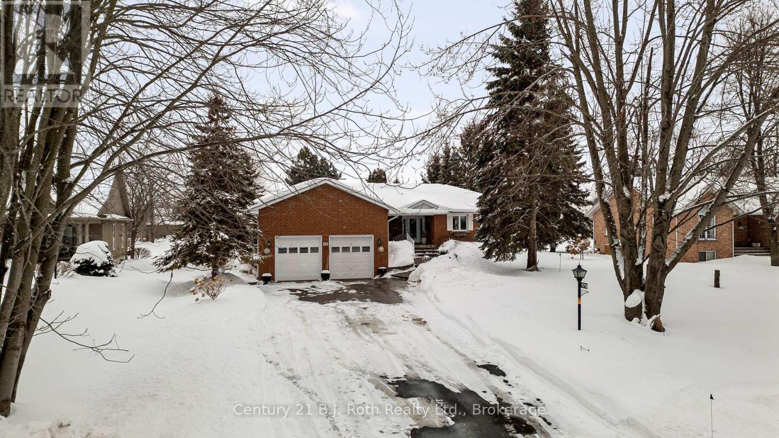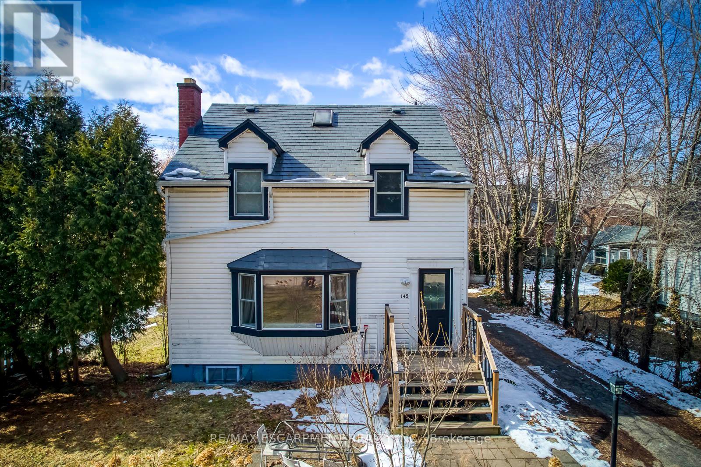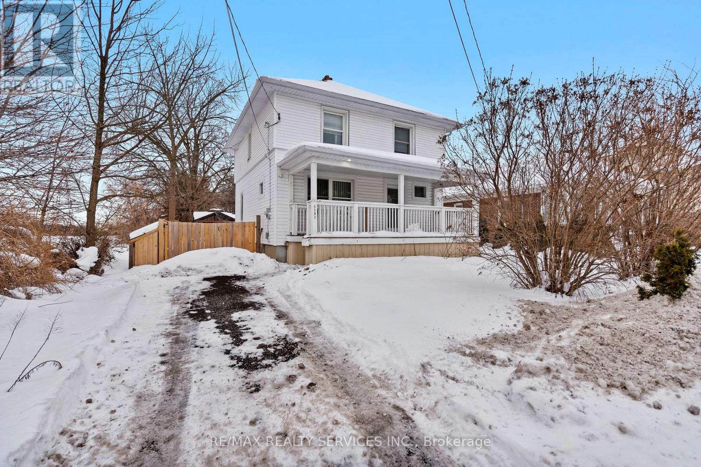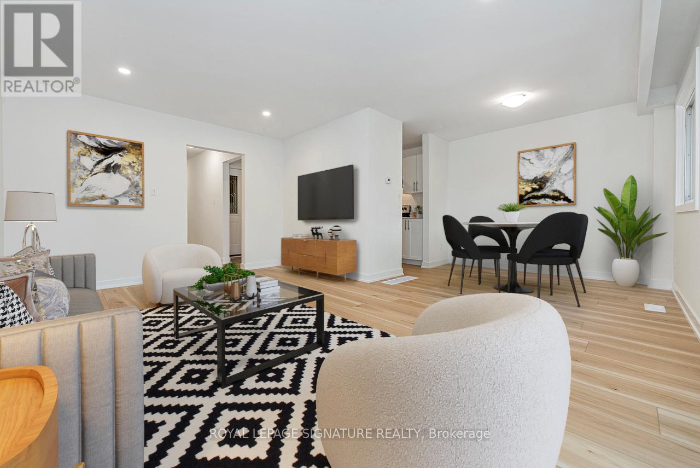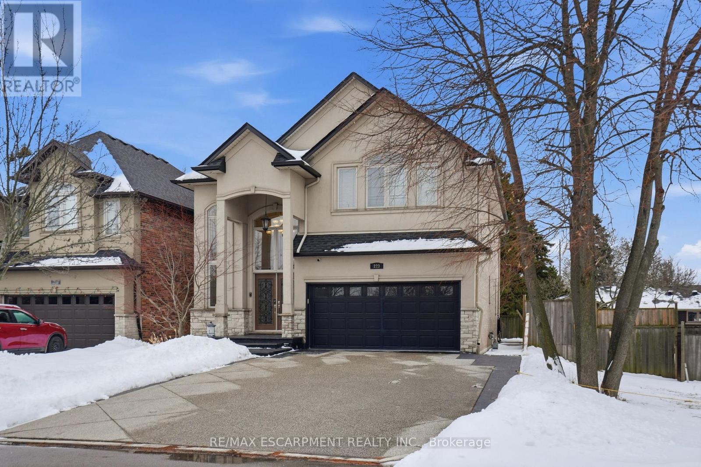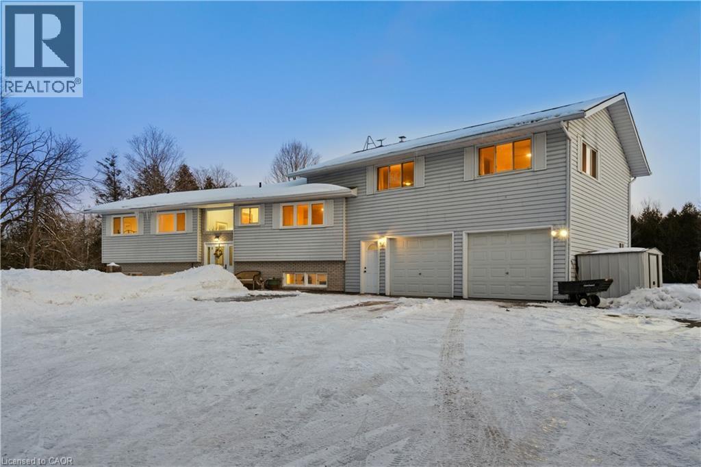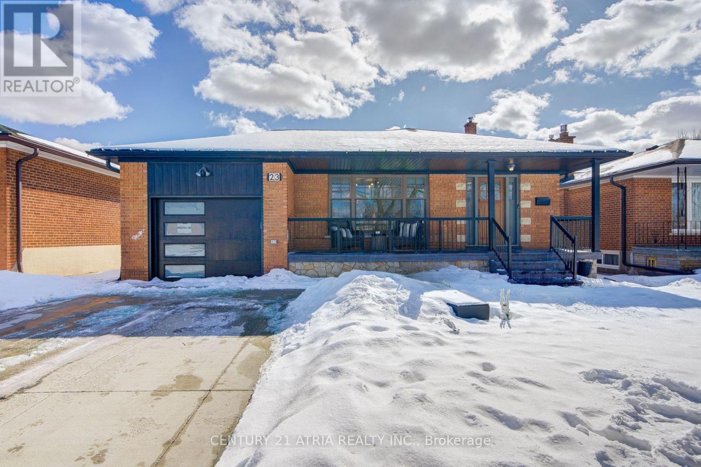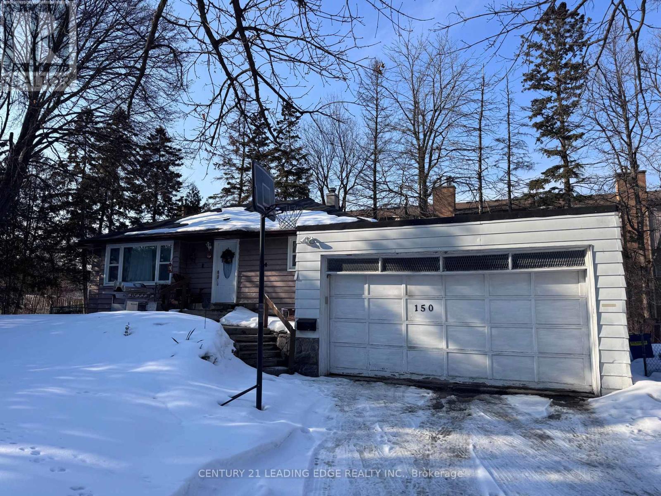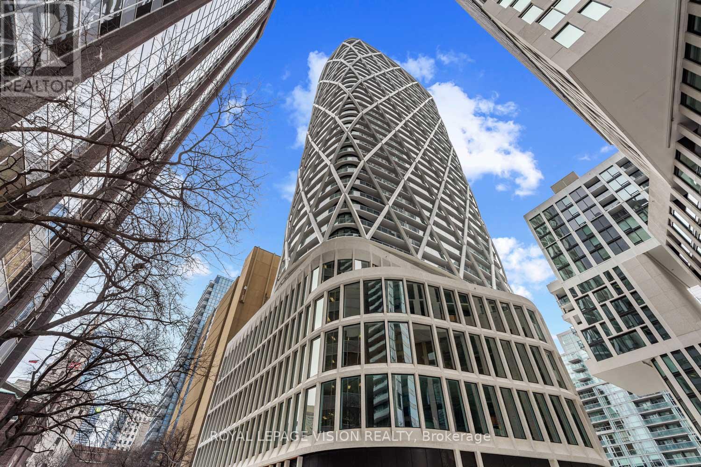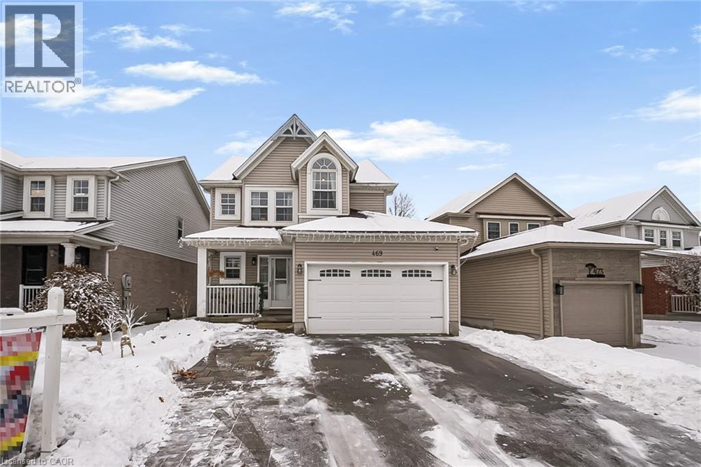708 - 73 Arthur Street S
Guelph, Ontario
Welcome to 73 Arthur Street South, Unit 708 - located in The Copper Club, an exclusive building within Guelph's prestigious Metalworks community collection. This rare offering features TWO owned underground parking spaces, both equipped with EV charging capability. Dual EV parking is exceptionally difficult to find and represents outstanding long-term value and everyday convenience. Perched on the 7th floor of this modern 2021-built residence, this beautifully designed 2 bedroom, 2 full bathroom condo showcases breathtaking views overlooking the Speed River, downtown Guelph, and the iconic Basilica of Our Lady Immaculate. Expansive windows flood the open-concept living and dining area with natural light while framing sweeping river and skyline views that transform beautifully throughout the day. The thoughtfully designed layout offers excellent bedroom separation, ideal for professionals, downsizers, or those seeking flexible space for guests or a home office. The primary suite features a private ensuite, while the second full bathroom adds comfort and functionality. The elevated vantage point provides privacy while maintaining a strong connection to the riverfront and vibrant downtown core. Residents of The Copper Club enjoy access to premium amenities including a fully equipped fitness centre, private speakeasy lounge, elegant party room, chef's kitchen, library, guest suite, pet spa, bike storage, and beautifully landscaped outdoor terraces complete with BBQ stations and fire pits. Heated underground parking ensures year-round ease. Set along the scenic Speed River with walking trails at your doorstep and only a short walk to downtown Guelph's restaurants, cafés, shops, Farmers' Market, Sleeman Centre, and GO Station. Highway 401 is approximately 15 minutes away. Luxury, lifestyle, and rare EV convenience - Unit 708 delivers elevated downtown living at its finest. Reach out today to learn more! (id:50976)
2 Bedroom
2 Bathroom
1,000 - 1,199 ft2
Coldwell Banker Neumann Real Estate



