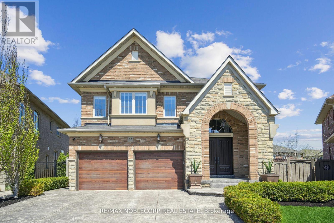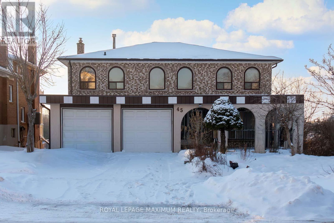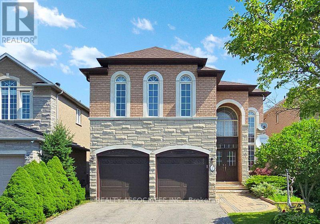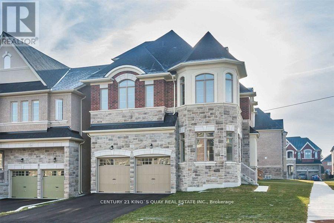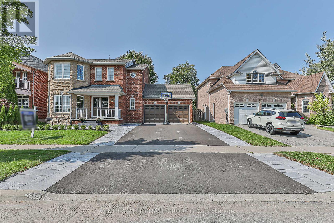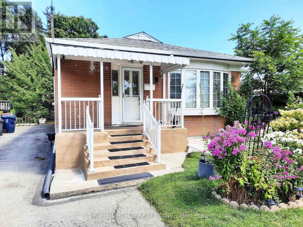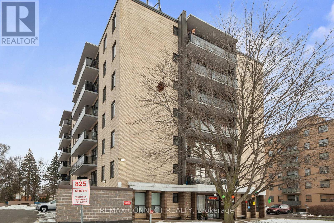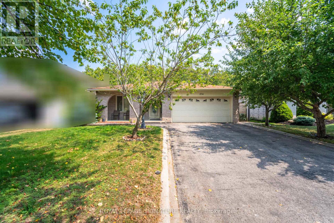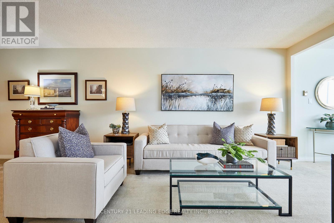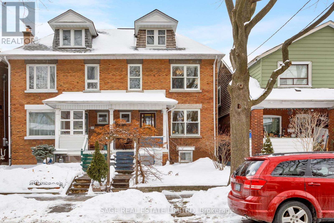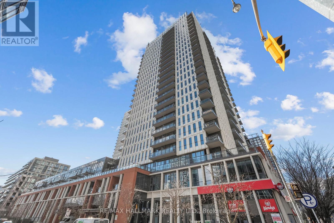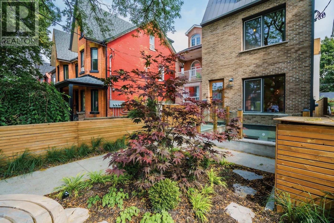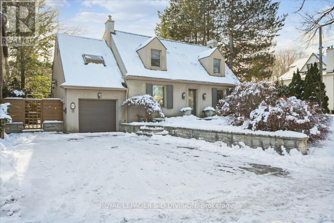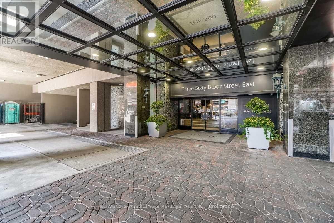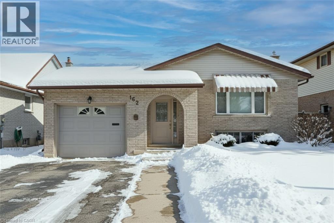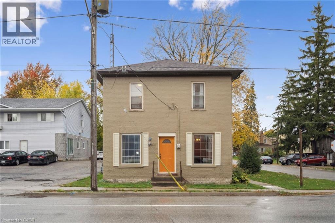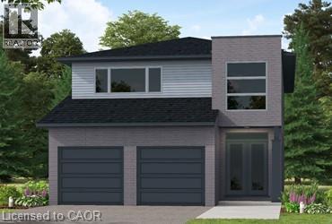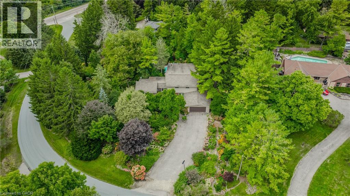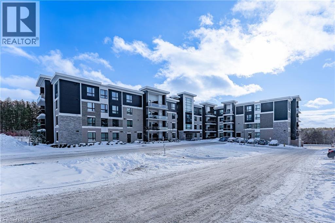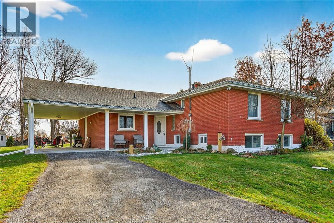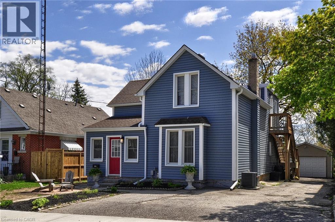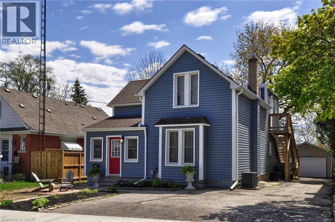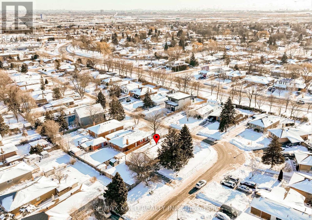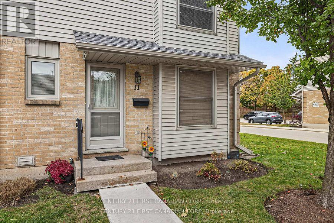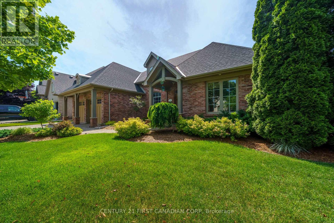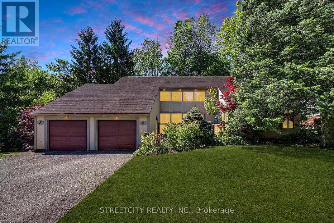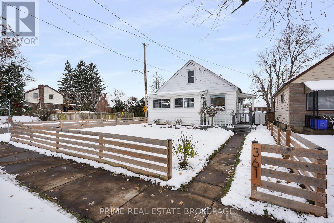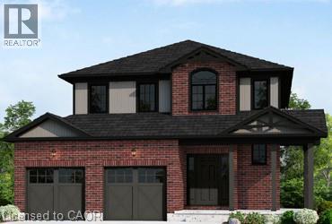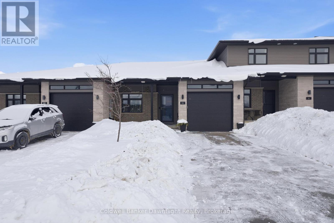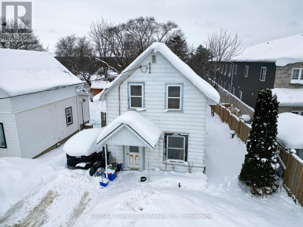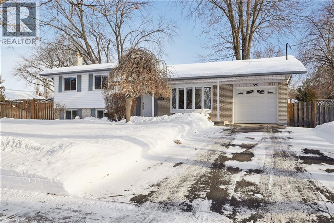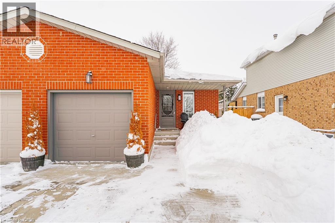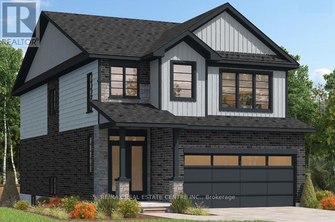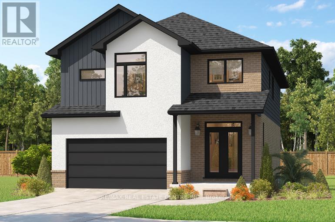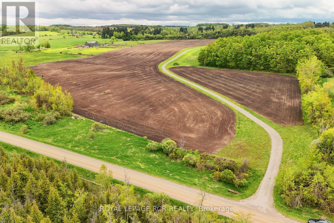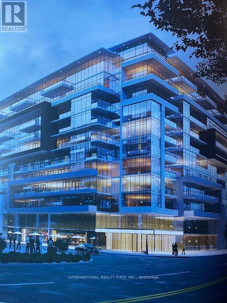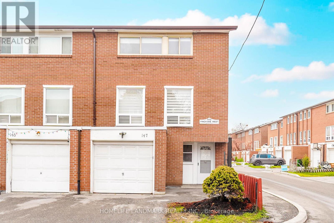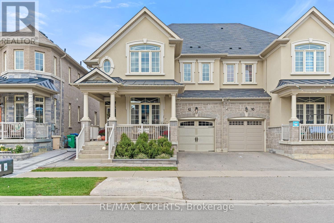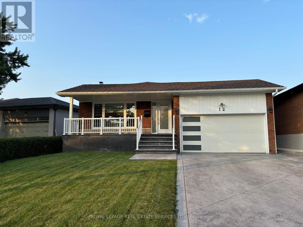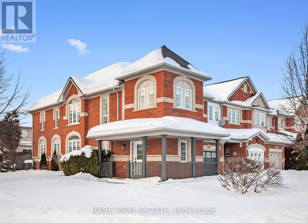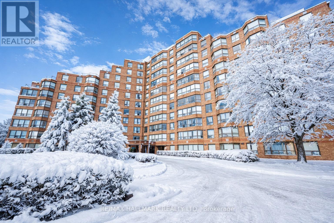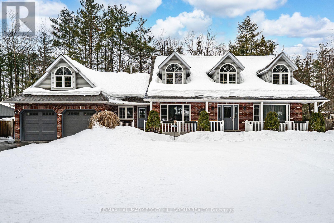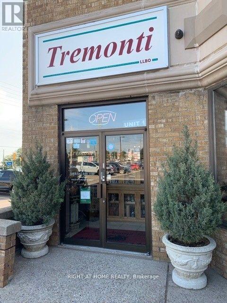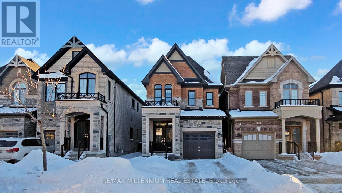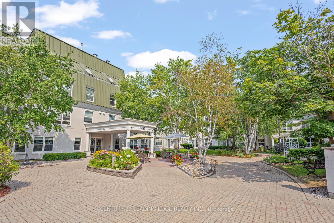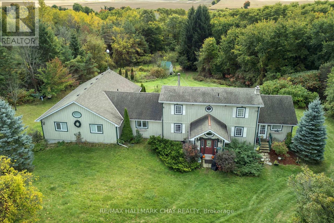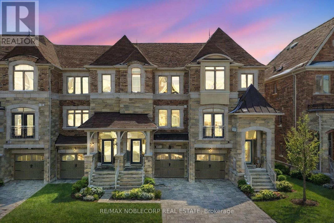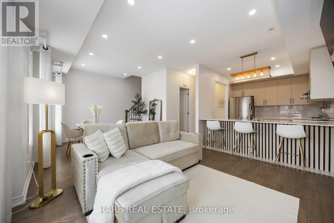226 - 10 Guildwood Parkway
Toronto, Ontario
Welcome home to the highly sought-after Gates of Guildwood. This exceptional Dearham suite truly stands apart. This desirable 2nd-floor Dearham suite offers 1,185 sq. ft. of beautifully updated, move-in-ready living space with stunning unobstructed southwest garden views. The ideal layout features 2 bedrooms + open den with walk-out to balcony, 2 bathrooms, and a stunning kitchen. Custom upgrades elevate this suite: a showstopper dining room light fixture, custom blinds & curtains, marble window sills, marble baseboards in the 3pc bathroom, open concept den & a designer kitchen that steals the show! Kitchen highlights include stainless steel appliances, quartz countertops, pot lights, tile flooring, two floor-to-ceiling side-by-side custom built-ins, illuminated glass cabinets, custom shelf over the sink & glass tile backsplash. Freshly painted & professionally cleaned broadloom, new sliding doors & furnace, this suite is truly turnkey. Additional conveniences include a main-level locker steps from the door, easy access to your parking spot and a convenient exterior side entrance--perfect for daily walks and effortless coming and going. Nestled atop picturesque Guildwood Village, this prestigious enclave boasts 10 acres of award-winning gardens, mature trees, walking paths, and a gazebo. Experience resort-like, active lifestyle amenities right at home with a substantial BBQ area, tennis/pickleball courts, putting green, indoor swimming pool, hot tub, sauna, fitness room with workout equipment, squash, table tennis, billiards, library, media room, and a large party space. Walk to shops, parks, GO Train & TTC. 24-hour Gatehouse Security ensures peace of mind. Maintenance fees cover heat, hydro, water, A/C, Rogers Ignite internet & TV, bike storage & even a car wash! Visitor parking, and reservable guest suites make hosting easy. Gates of Guildwood offers everything for a hassle-free lifestyle in one of Scarborough's most desirable communities! (id:50976)
2 Bedroom
2 Bathroom
1,000 - 1,199 ft2
Century 21 Leading Edge Realty Inc.



