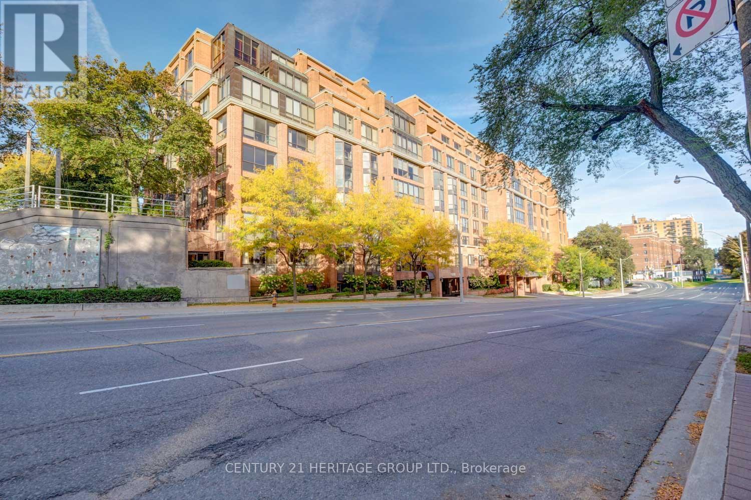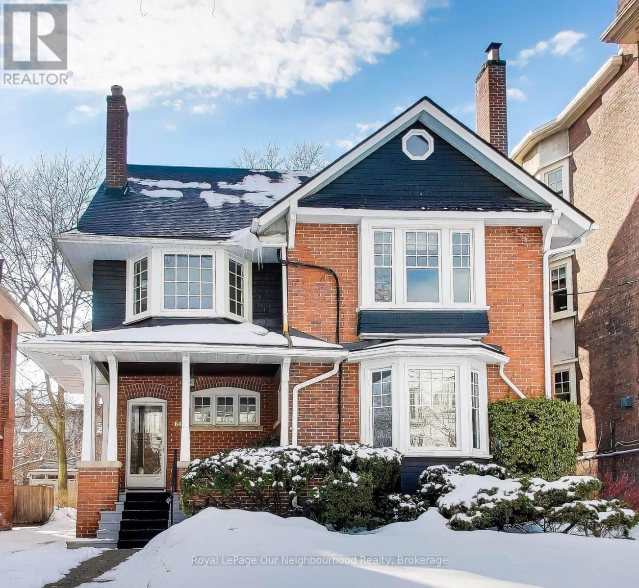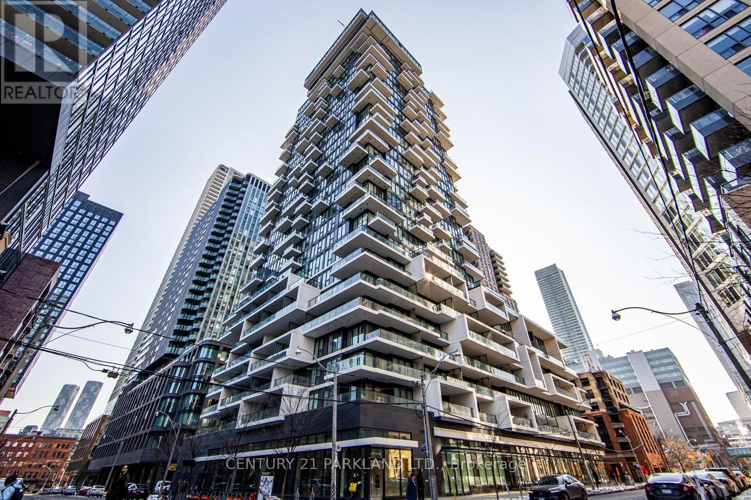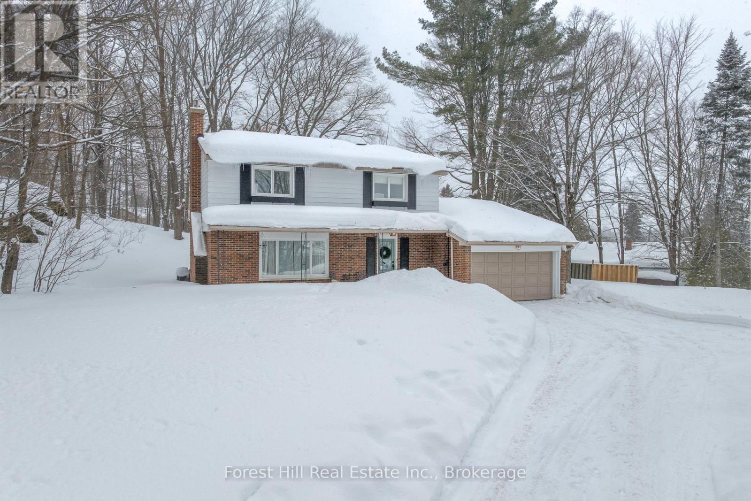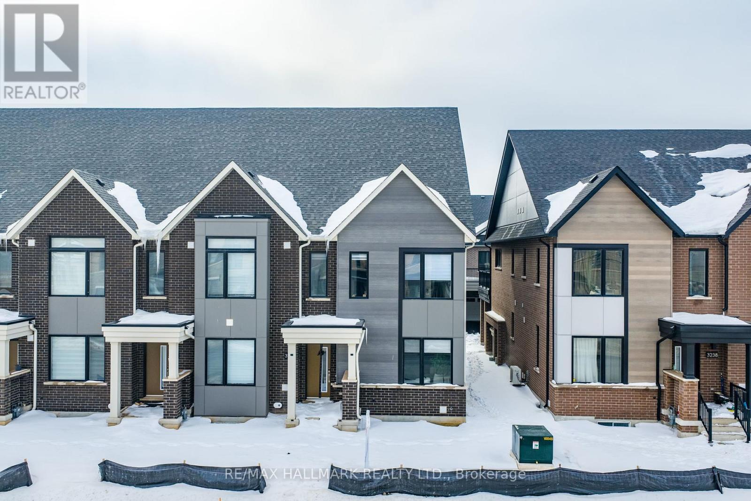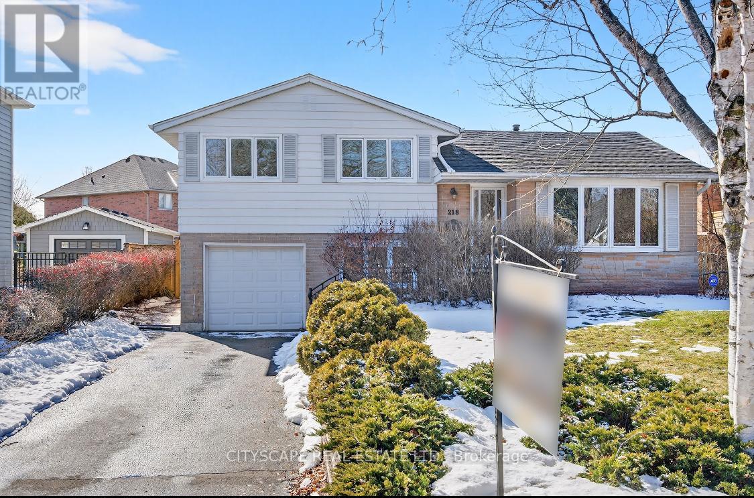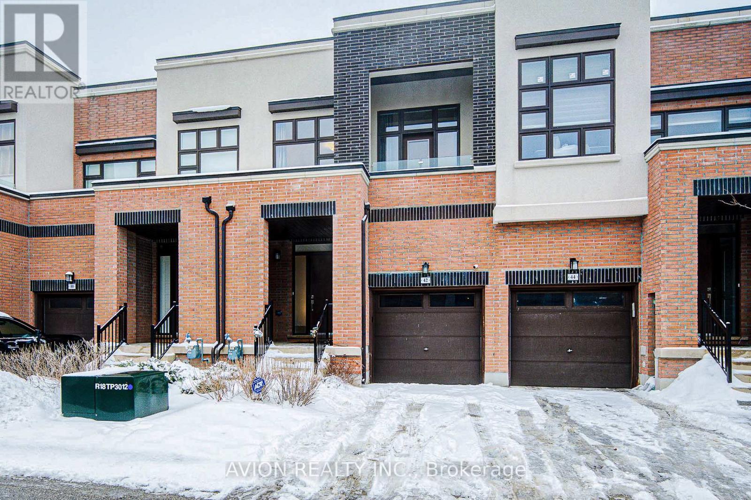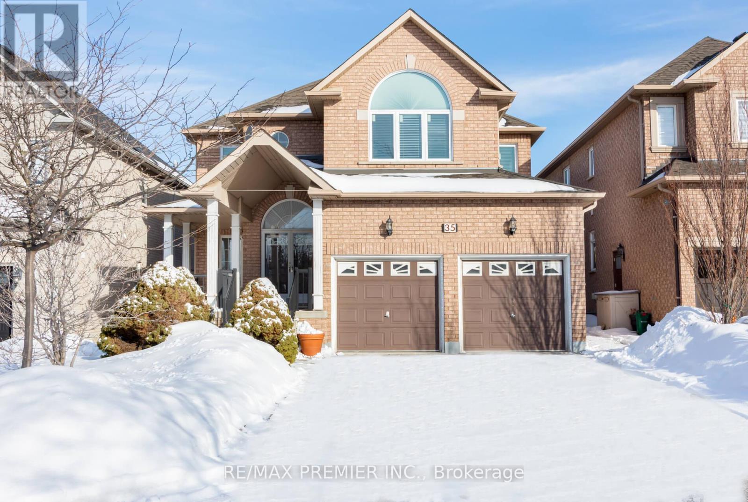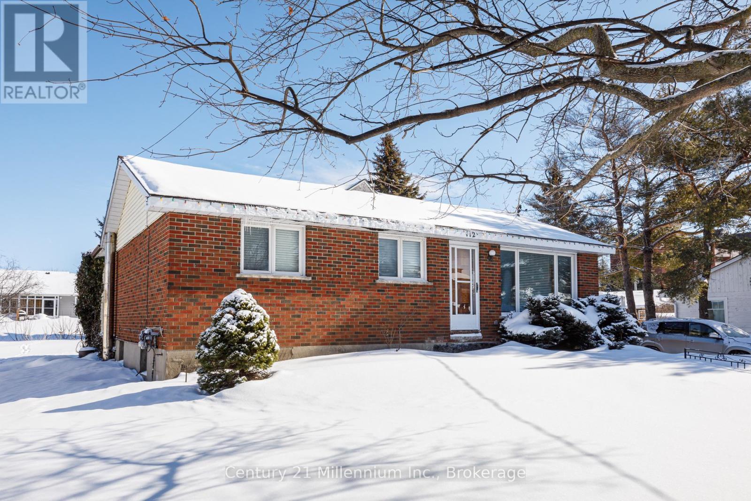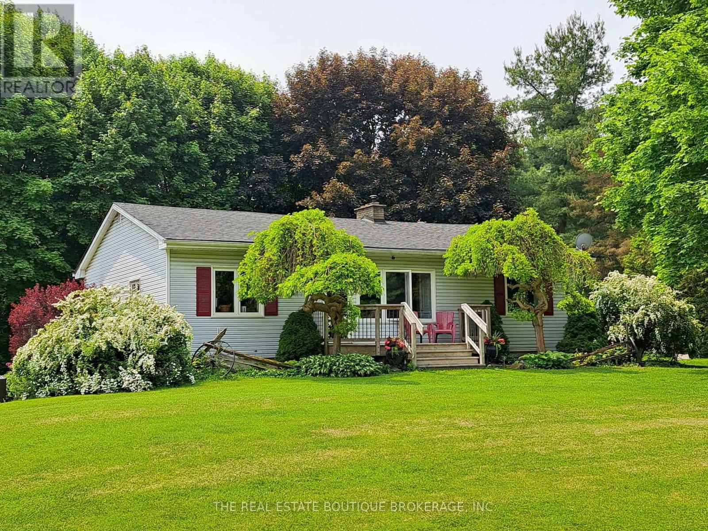2302 - 35 Finch Avenue E
Toronto, Ontario
Beautifully maintained 2-bedroom, 2-bathroom corner residence offering over 1,050 sq. ft. ofelegant living space in the prestigious Chicago Residences. This bright and spaciousopen-concept layout is enhanced by expansive windows and exceptional sun exposure, filling thehome with natural light throughout the day.The well-designed floor plan features generously sized bedrooms, including a private primarysuite with ensuite, providing comfort and functionality. Step out to a generous privateterrace, ideal for morning coffee, evening relaxation. A rare and highly desirable feature isthe oversized in-suite laundry room, offering exceptional storage and pantry potential.Parking is conveniently located on P1, directly in front of the elevator entrance, addingunmatched everyday convenience.Perfectly situated in the heart of Yonge & Finch, one of North York's most vibrant andconnected neighbourhoods, just steps to Finch Subway Station, premier dining, shopping, parks,and top-rated schools.Residents enjoy a full-service, secure building with 24-hour concierge and security, along withan impressive selection of amenities including an outdoor pool, sauna, fully equipped gym andweight room, party/meeting room, guest suites, and visitor parking! (id:50976)
2 Bedroom
2 Bathroom
1,000 - 1,199 ft2
RE/MAX Millennium Real Estate



