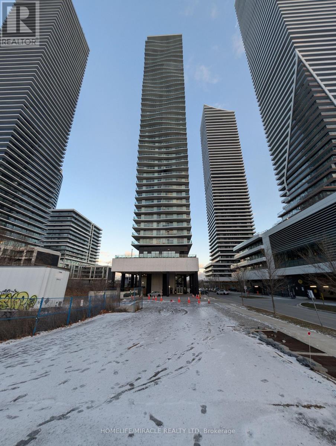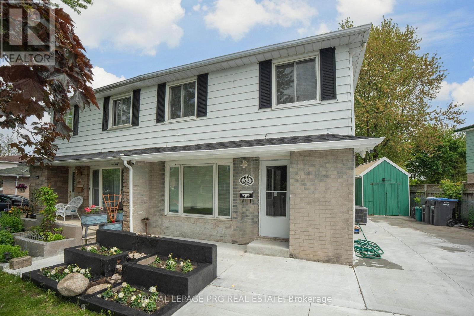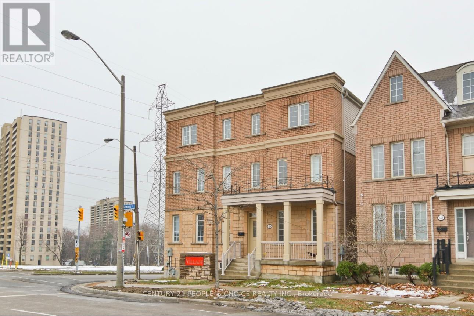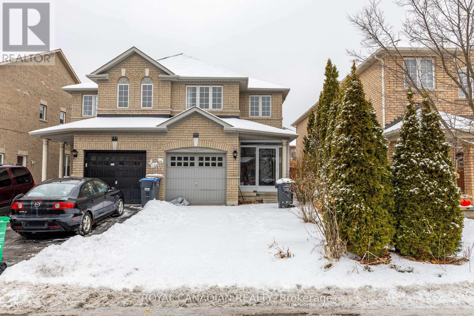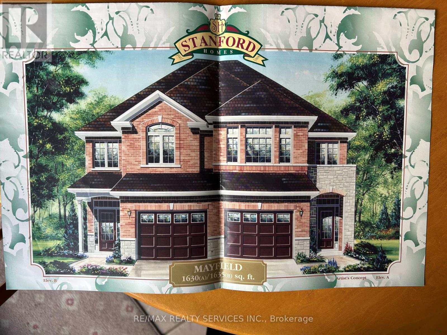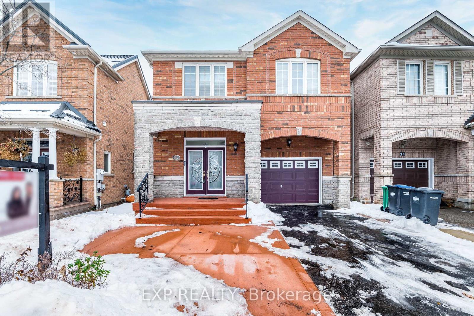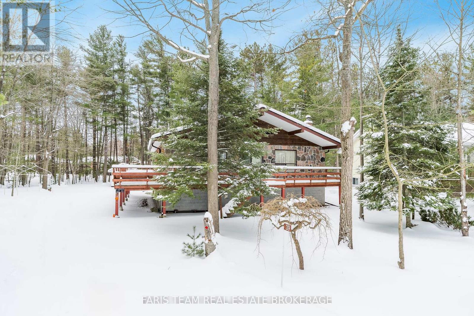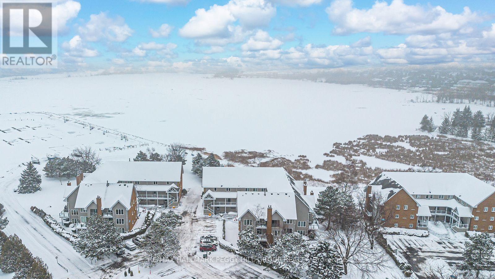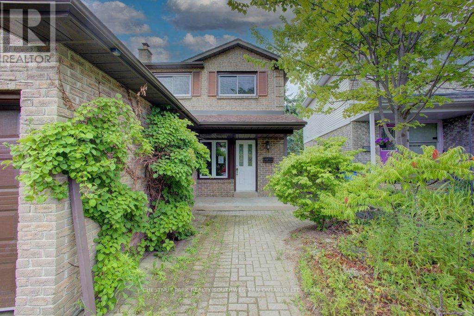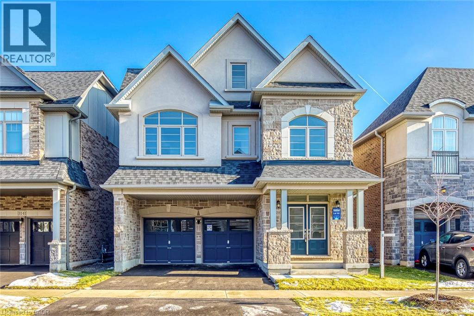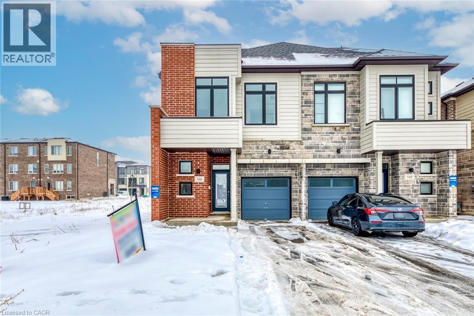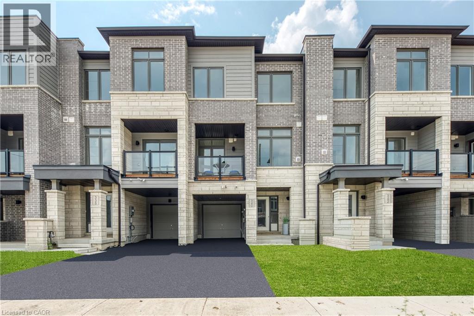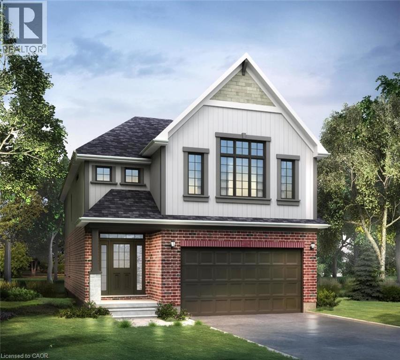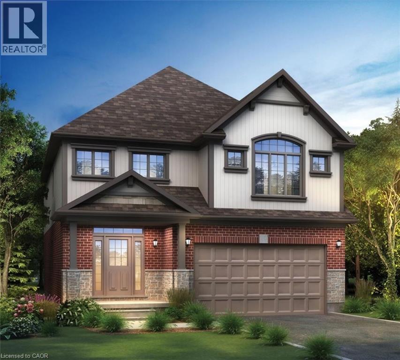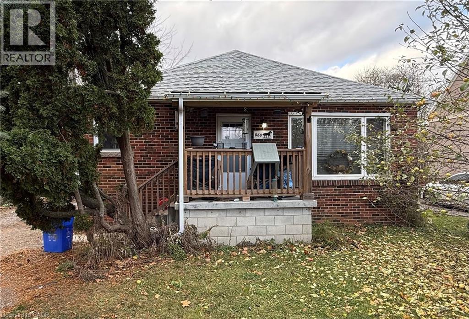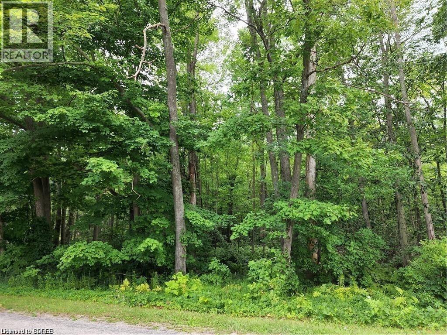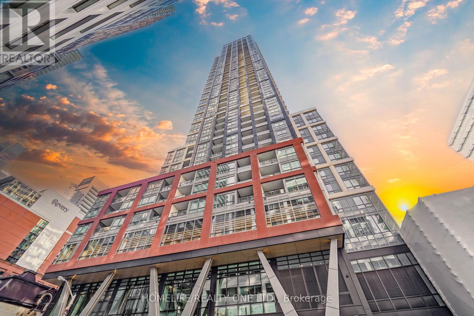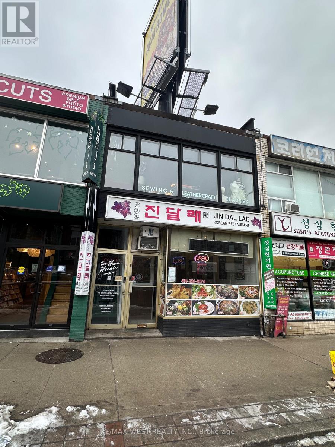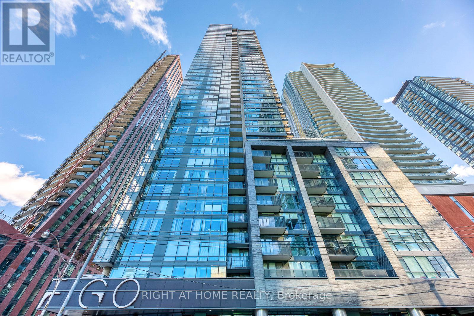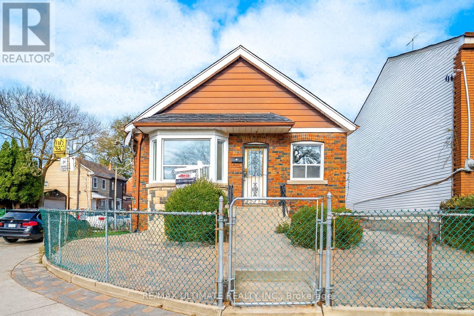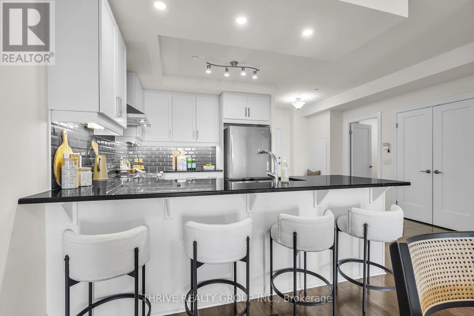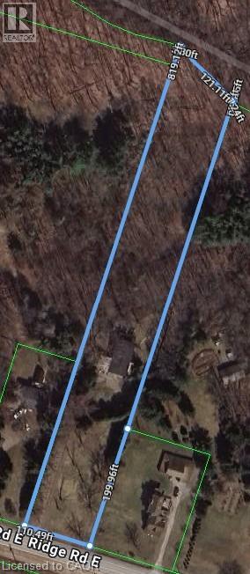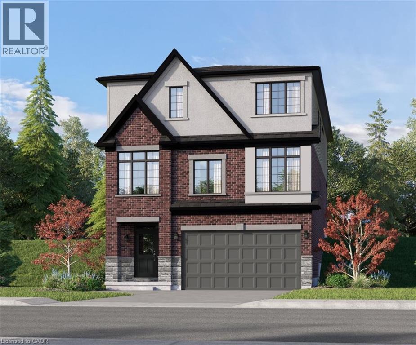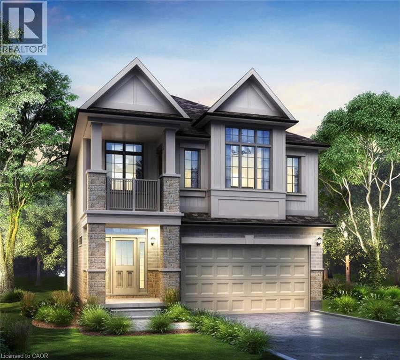121 - 8 Ramblings Way
Collingwood, Ontario
WATERFRONT TOWNHOME WITH GEORGIAN BAY VIEWS, EXCLUSIVE 30 FT BOAT SLIP & RESORT STYLE AMENITIES! Life at Ruperts Landing feels more like a lakeside resort than a condo, with this Moorings townhome serving up front row Georgian Bay views that most people only see on postcards. Hardwood underfoot and a wood-burning fireplace anchor the main living area, while the sliding doors draw you out to a glass railing balcony where the bay stretches toward the historic Terminal Buildings. The kitchen keeps things bright and easy with neutral cabinetry and modern hardware, while generous counter space and stainless steel appliances support everything from simple weeknight meals to relaxed après ski spreads. Upstairs, the primary retreat becomes your private hideaway, pairing a double closet and semi ensuite access with a balcony where morning coffee meets open water views. When you want a change of pace, wander to the beach area on Whites Bay or down to the marina, then step onto your own 30-foot boat slip in the private resident dock and turn the day into a Georgian Bay cruise. On cooler days, the 6,000 sq ft recreation centre offers an indoor pool and hot tub, sauna, fitness room, squash court, and an adult lounge with TV and pool table, while the surrounding property adds tennis and pickleball courts, a playground, and basketball and shuffleboard areas. Gated entry and beautifully kept grounds set the tone outside, with plentiful visitor parking. Enjoy quick access to downtown Collingwood, Blue Mountain Village, nearby beaches, trail systems, trendy restaurants and cafés so your weekends feel like a getaway even on a random Tuesday. Condo fees that include water and a premium Bell Fibe TV and internet package, along with 2 storage lockers for gear and toys, keep day-to-day living simple so you can focus on the waterfront lifestyle you came here for. (id:50976)
2 Bedroom
2 Bathroom
1,000 - 1,199 ft2
RE/MAX Hallmark Peggy Hill Group Realty



