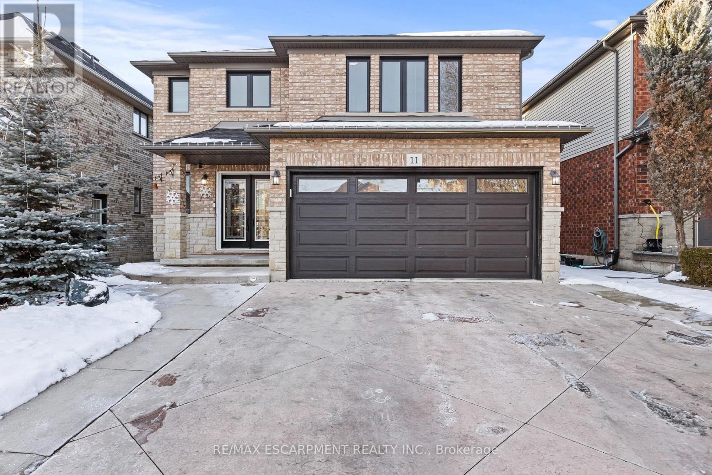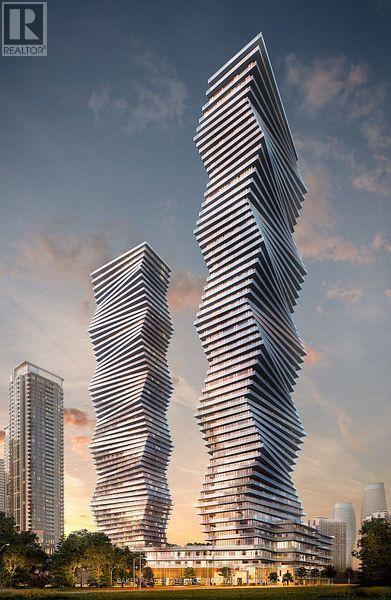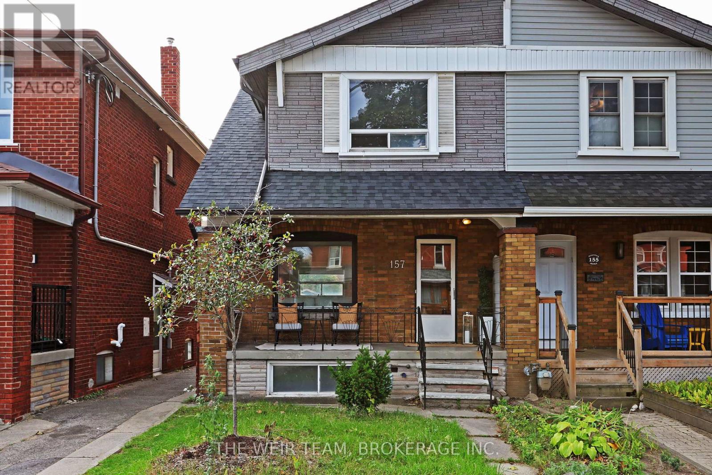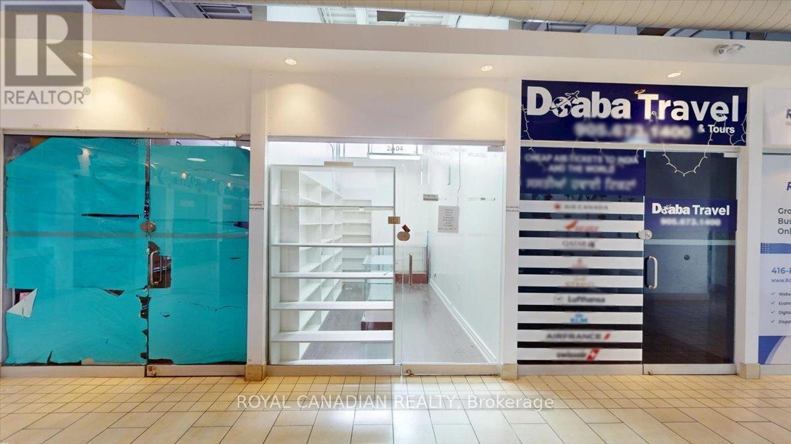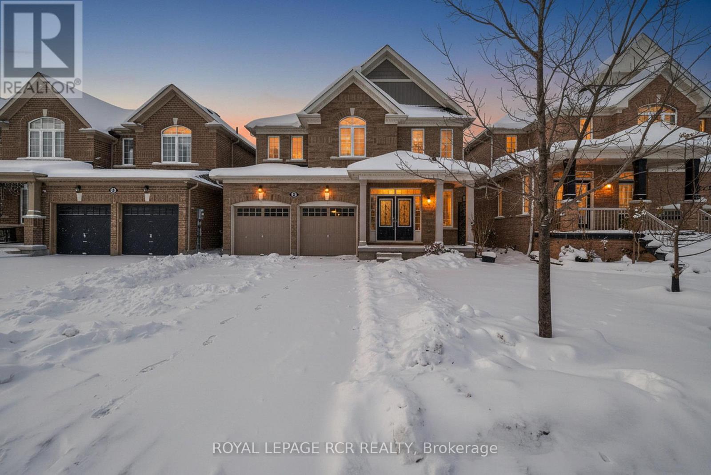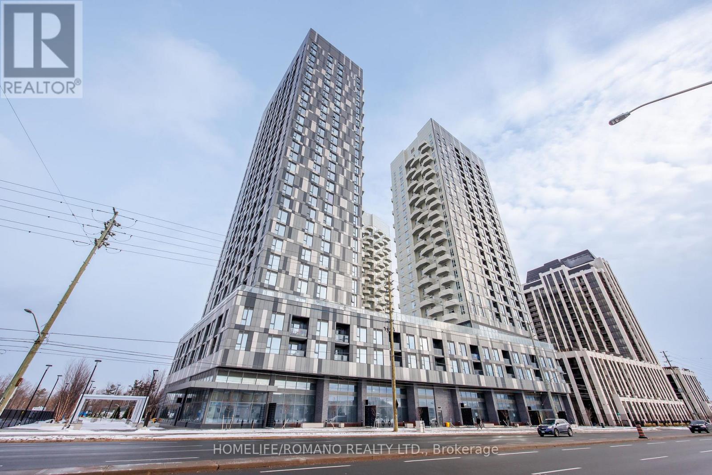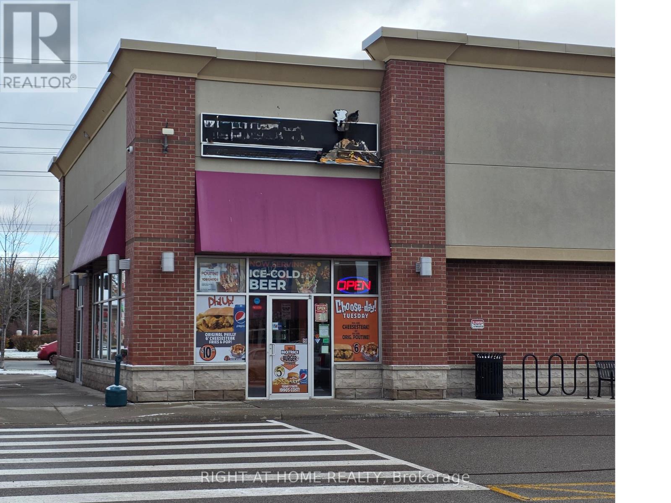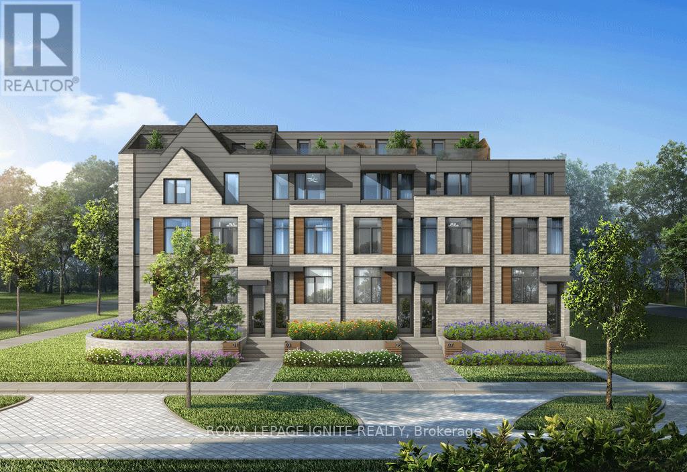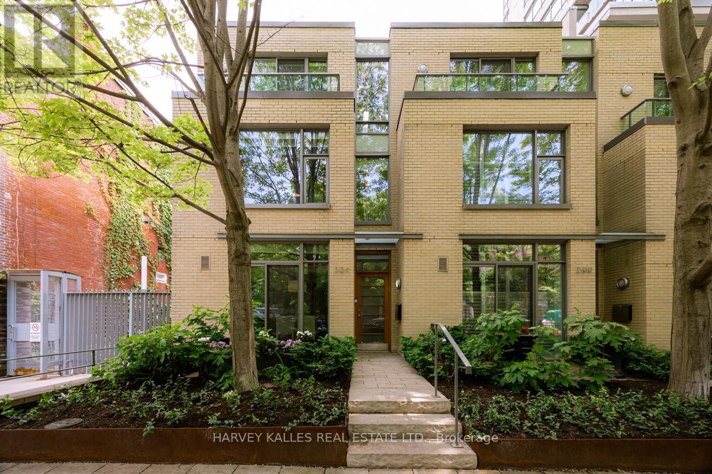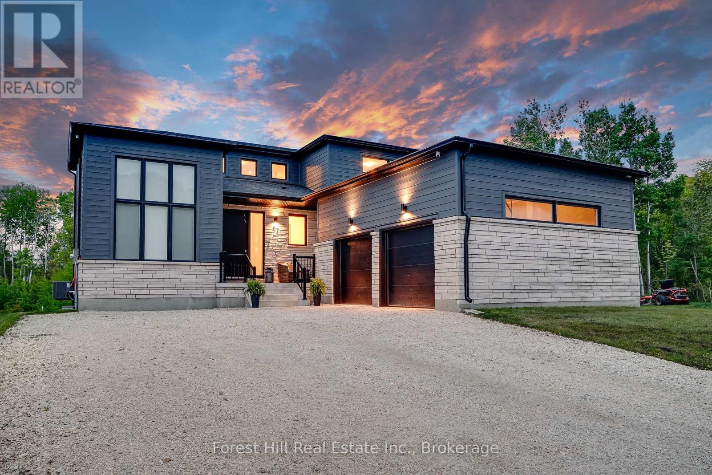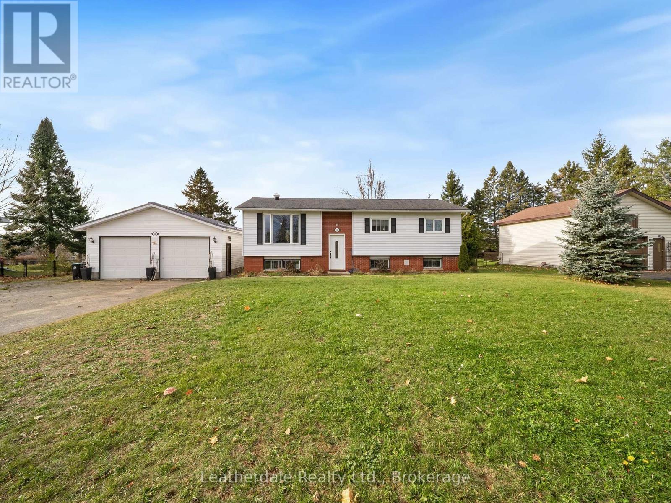1426 - 498 Caldari Road
Vaughan, Ontario
Welcome to this Brand New Bright and Beautifully designed 1 + 1 bedroom suite at Abeja District 3, offering 550 sq ft of modern open concept living with 9ft ceilings and a stunning, unobstructed north-facing view. The open-concept kitchen features contemporary cabinetry, stone countertops, brand new stainless steel appliances, and a functional dining area. The spacious living room walks out to a private balcony where you can enjoy peaceful skyline views all day long! The den provides the perfect space for a home office, reading nook, or a second bedroom for guests. The bedroom includes a large window and generous closet space. Smooth ceilings, wide-plank flooring, in-suite laundry, and modern finishes throughout create a clean, and inviting atmosphere. Located in Vaughan's growing Jane & Rutherford hub, you are steps from Vaughan Mills Malls, parks, top-rated restaurants, and minutes to Vaughan Bus Terminal, Vaughan Metropolitan Centre Subway, Smart Centre, Smart VMC Bus Terminal, Highway 400/407., IKEA, Walmart, YMCA, Canada Wonderland, Cortellucci Vaughan Hospital, Rutherford GO Station, and so much more. Exceptional building amenities include a fitness centre, yoga room, concierge, co-working lounge, party room, and beautifully landscaped outdoor space. (id:50976)
2 Bedroom
1 Bathroom
500 - 599 ft2
Homelife/romano Realty Ltd.



