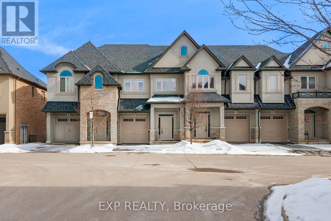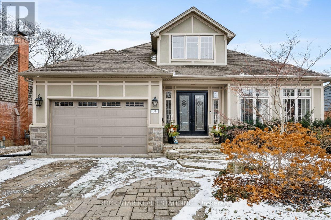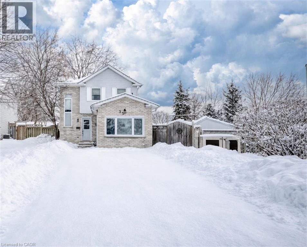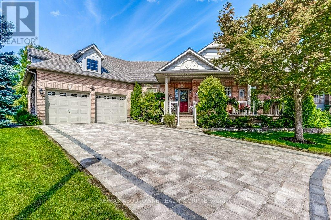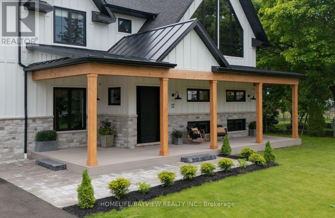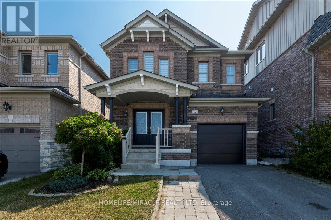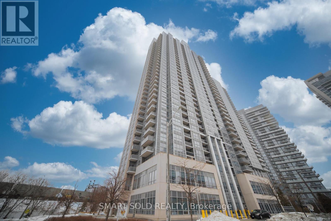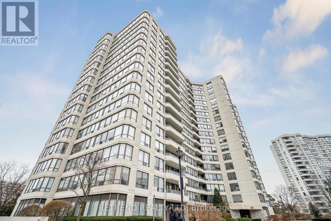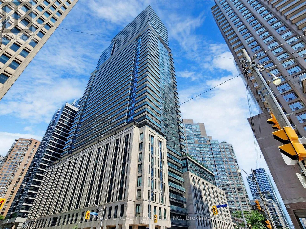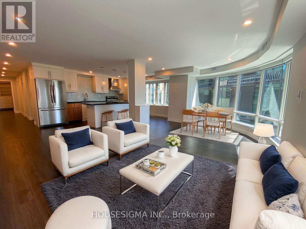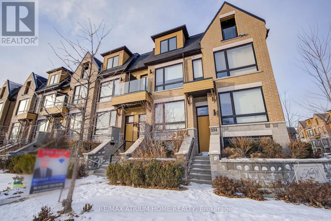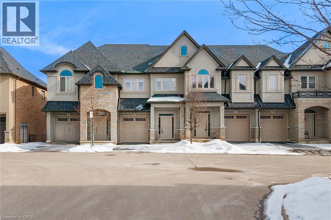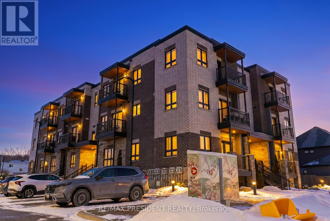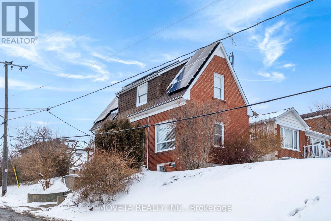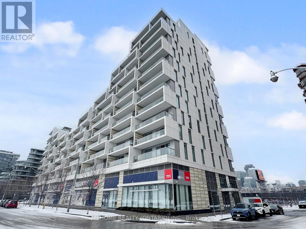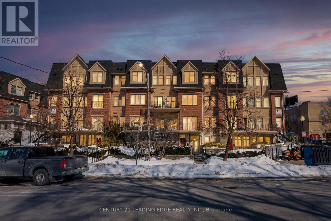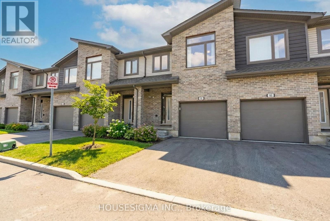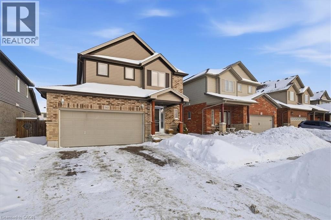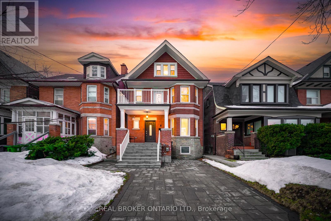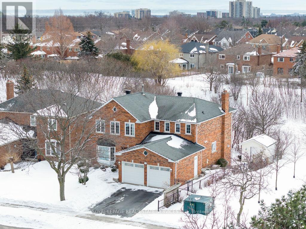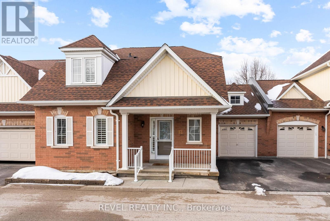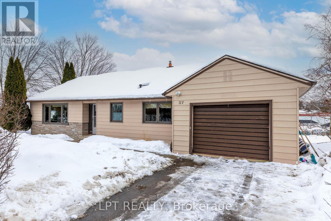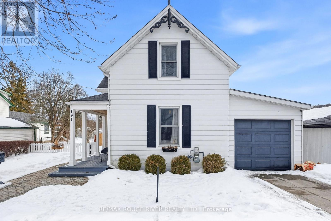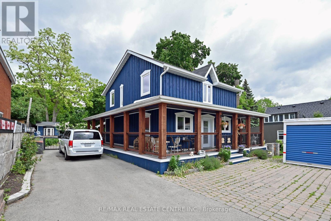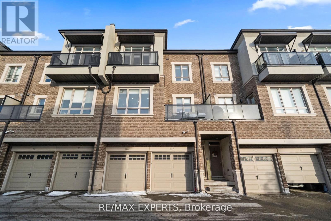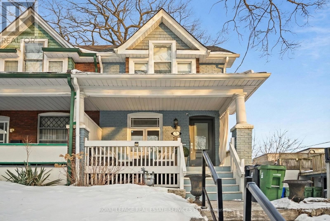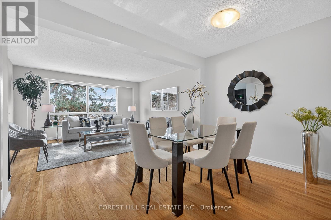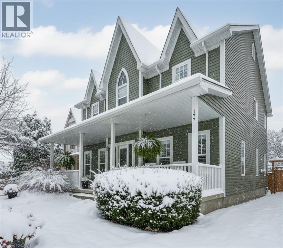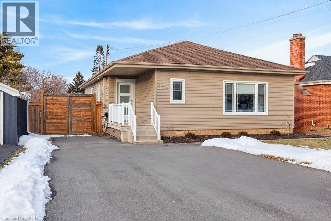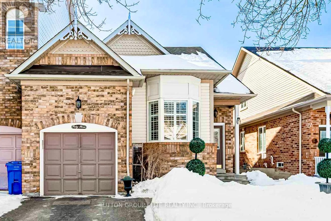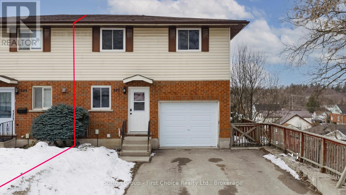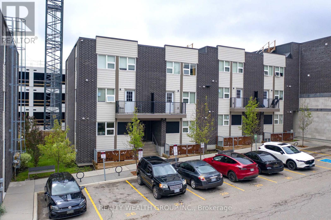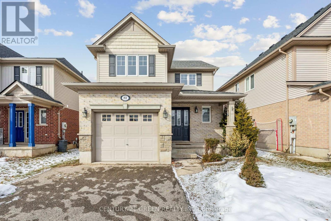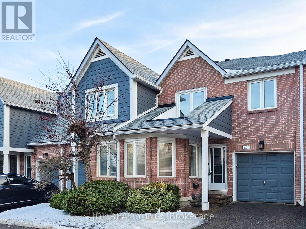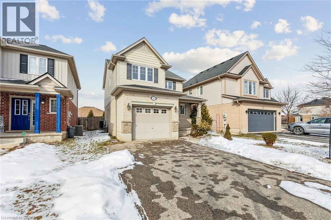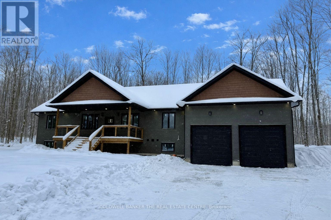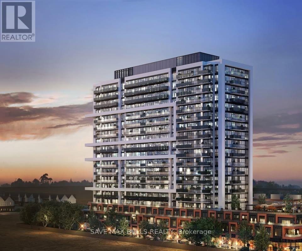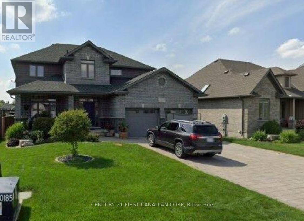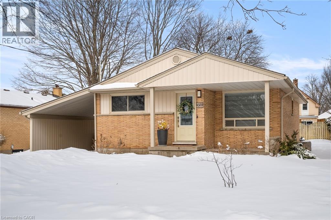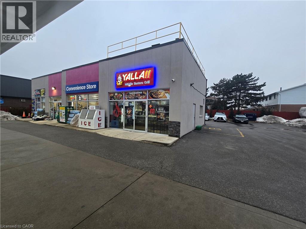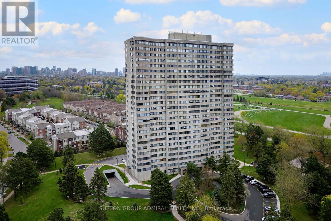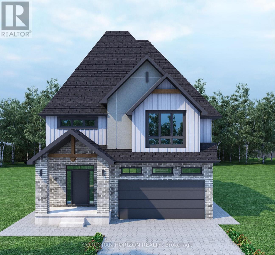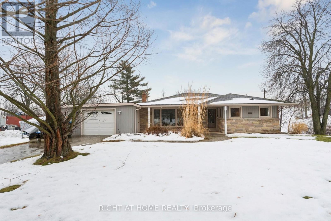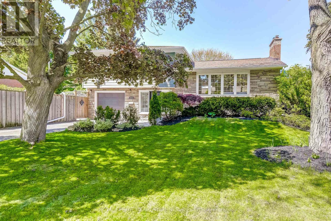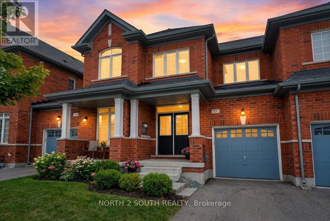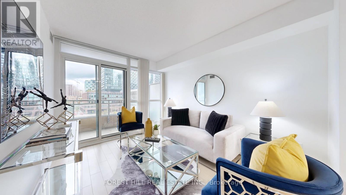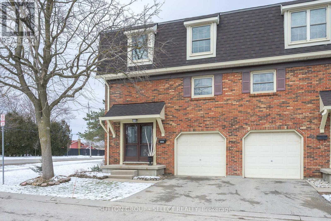258 Sanatorium Road
Hamilton, Ontario
Beautifully renovated and truly oversized at 1,440 sq ft, this turn-key bungalow stands out from the rest. A rare opportunity for first-time buyers, upsizers, downsizersr growing families, multi-generational living, or those simply wanting more space on one level. The exceptional primary retreat feels like a private escape, complete with an oversized walk-in closet and a spa-inspired ensuite featuring double sinks, a dedicated vanity area, and a large walk-in shower. The chef's kitchen is designed for both everyday living and entertaining, showcasing high-end appliances including double ovens and a Bosch dishwasher (2025), with ample prep and storage space. A separate side entrance leads to the partially finished basement, offering immediate flexibility for guests, a home office, gym, or in-law setup, with future income potential. The basement was partially renovated in 2022, adding even more functionality. Major updates provide peace of mind: most electrical, plumbing and heating (2016), new A/C (2022), added attic insulation (2022), premium deck (2023), new asphalt driveway (2024), EV Charger (2025), Smart Thermostat (2025), partial waterproofing and new backyard fencing. Situated on a large, mature lot in a quiet West Mountain neighbourhood close to top-rated schools, parks, escarpment stairs, Westcliffe Falls, Mohawk College, shopping, transit, and quick Linc and 403 access. A rare opportunity for first-time buyers, upsizers, downsizers, or investors seeking flexibility, long-term value, and the luxury of high-end bungalow living in one of Hamilton's most sought-after neighbourhoods. (id:50976)
5 Bedroom
2 Bathroom
2,957 ft2
RE/MAX Escarpment Realty Inc



