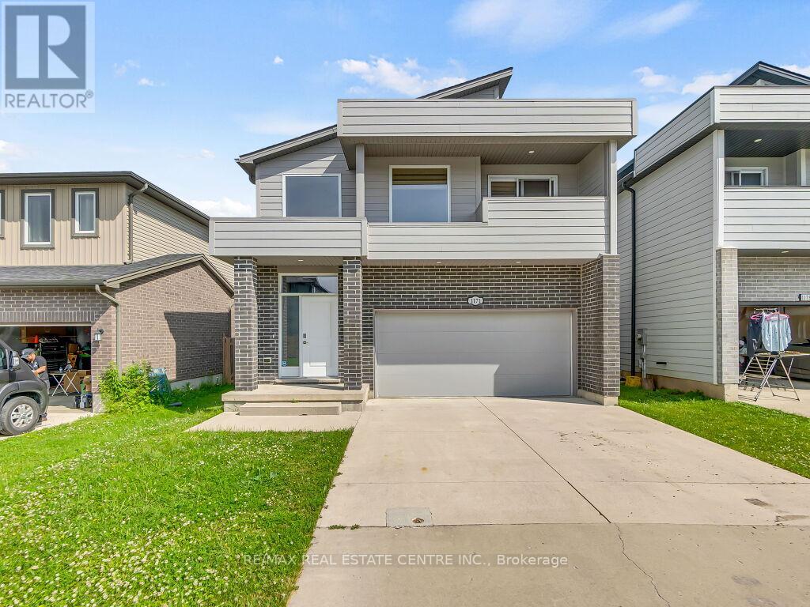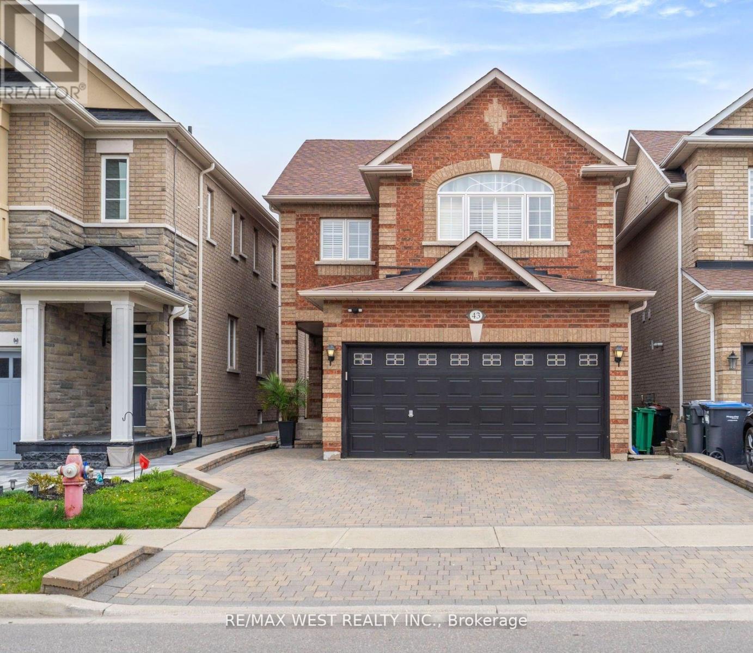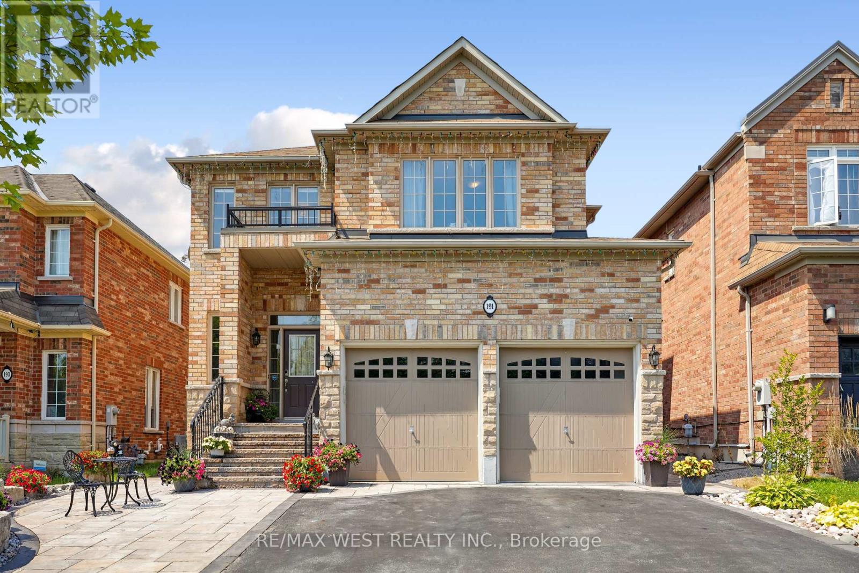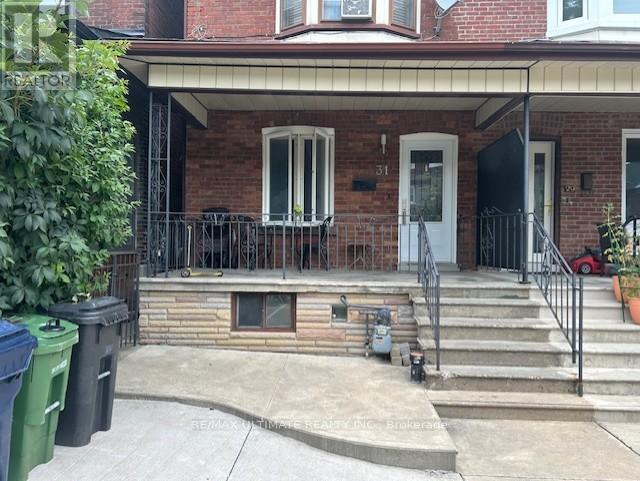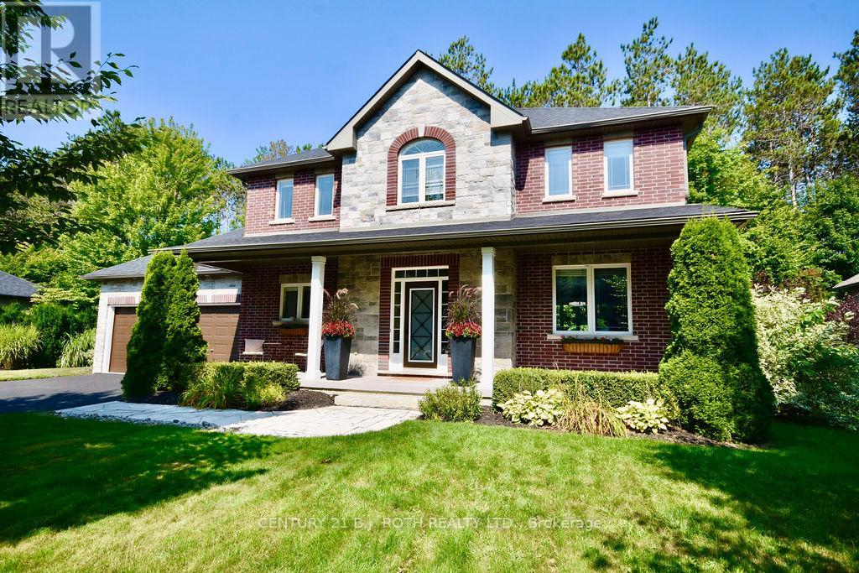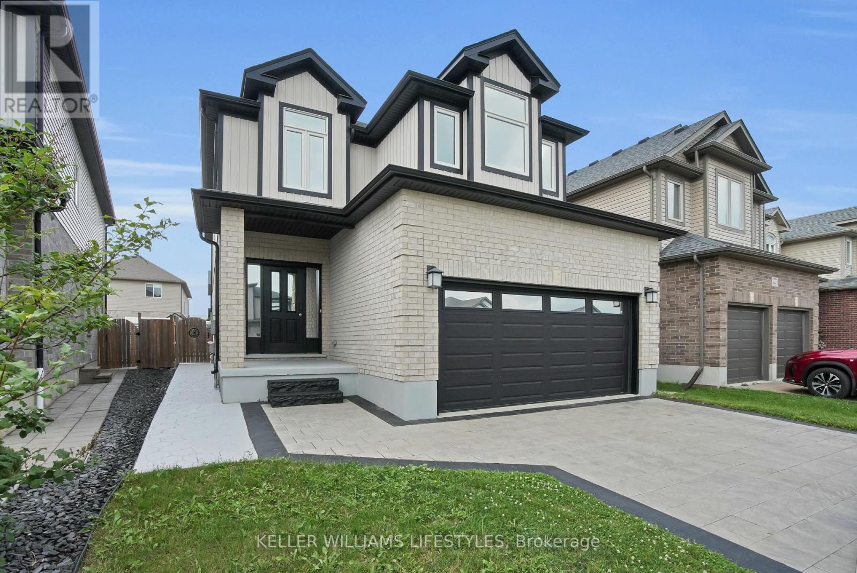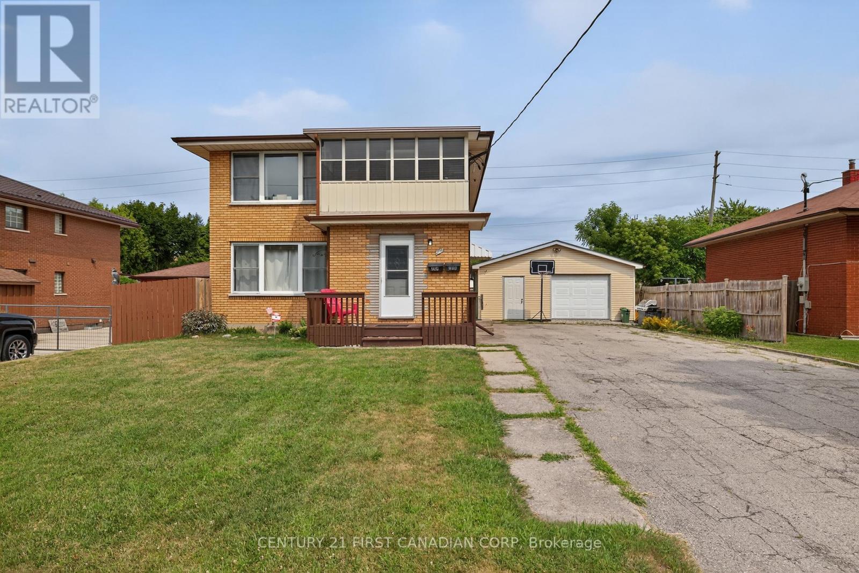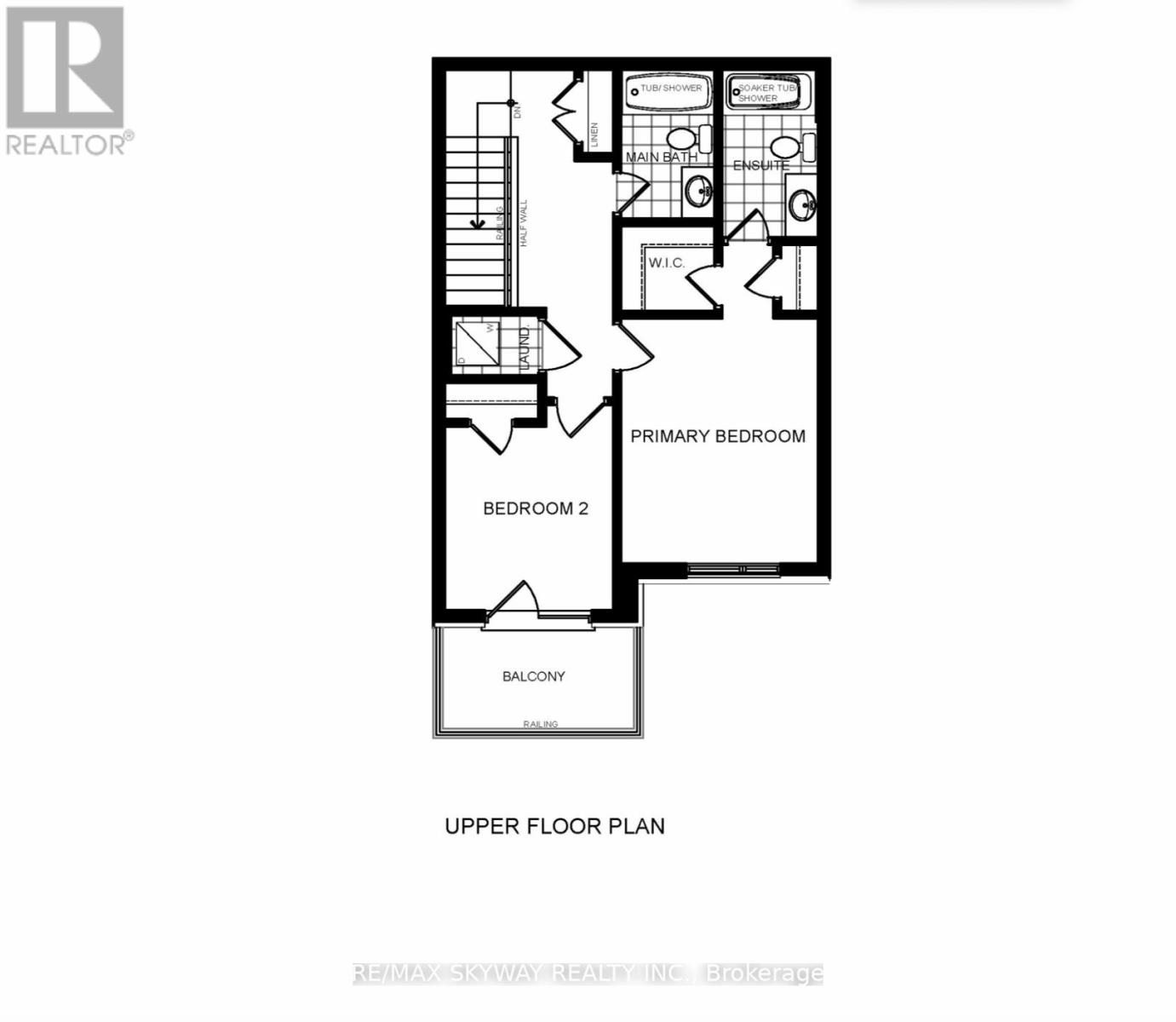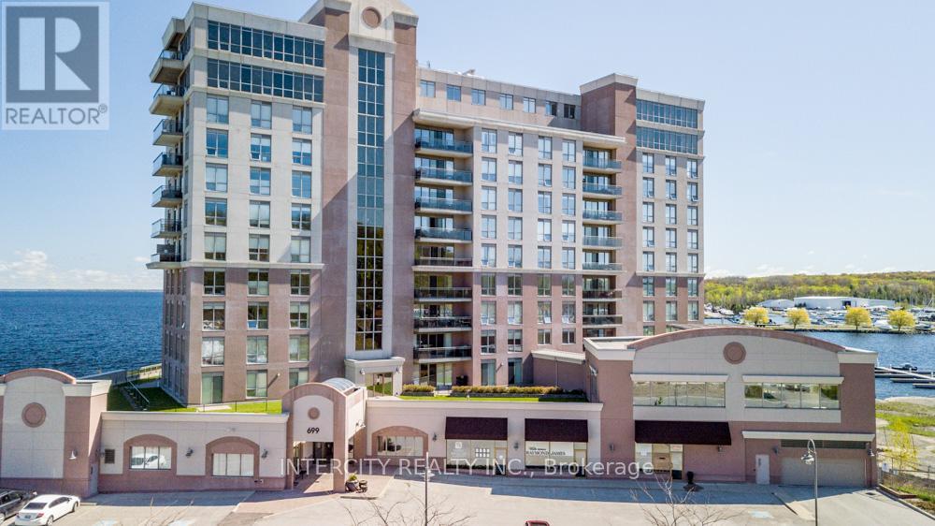55 Robertson Street
Collingwood, Ontario
Top 5 Reasons You Will Love This Home: 1) Step into a warm and welcoming home nestled in a family-friendly neighbourhood, where fourspacious bedrooms, four bathrooms, and over 2,700 square feet of thoughtfully designed living space offer room for everyone to relax andconnect 2) The heart of the home is a bright eat-in kitchen, complete with a gas stove, dual oven, a functional island perfect for whipping upfamily meals or entertaining friends, and sliding doors leading to a private deck and fully fenced backyard, ideal for summer barbeques and laid-back evenings under the stars 3) Sunlight pours into the main living area, complemented by soaring ceilings, large windows, and a cozy gasfireplace, along with a formal dining room excellent for hosting everything from holiday dinners to everyday moments 4) Upstairs, the elegantprimary suite delivers a peaceful retreat, featuring a double-door entry, generous walk-in closet, and a private 3-piece ensuite, your own quietspace to unwind at the end of the day 5) Backing onto beautifully planted trees that enhance privacy and serenity, this home also features a 1.5-car garage, a convenient side entrance to the finished basement, and access to nearby scenic trails that lead straight into downtownCollingwood, with Blue Mountain just a short drive away. 2,052 above grade sq.ft. plus a finished basement. Visit our website for more detailedinformation. (id:50976)
4 Bedroom
4 Bathroom
2,000 - 2,500 ft2
Faris Team Real Estate Brokerage



