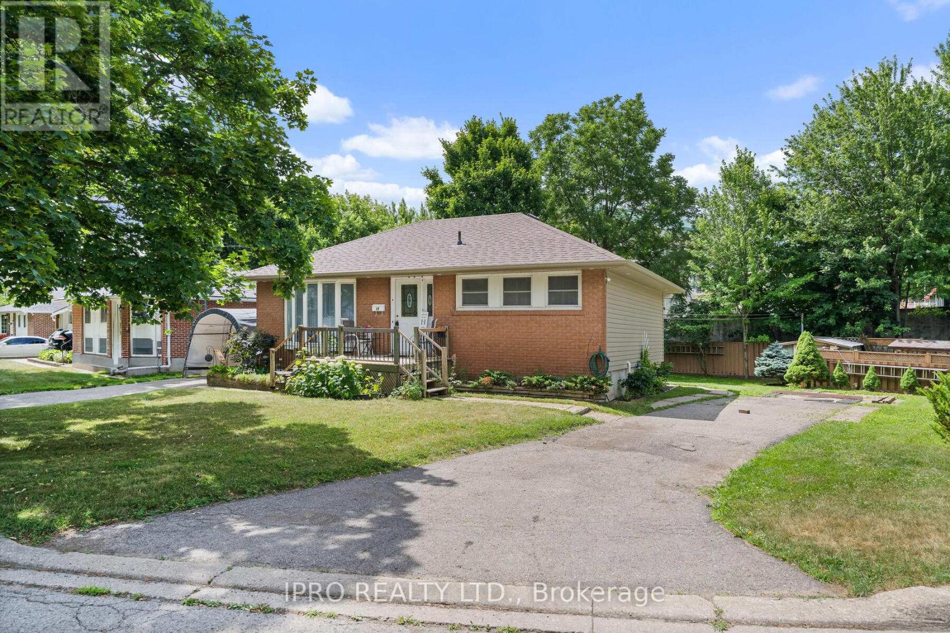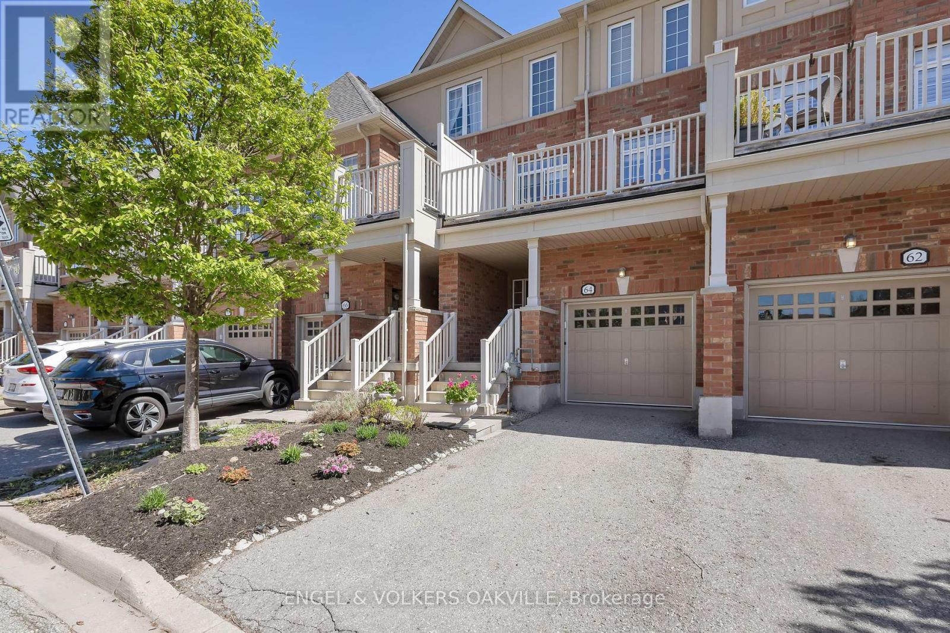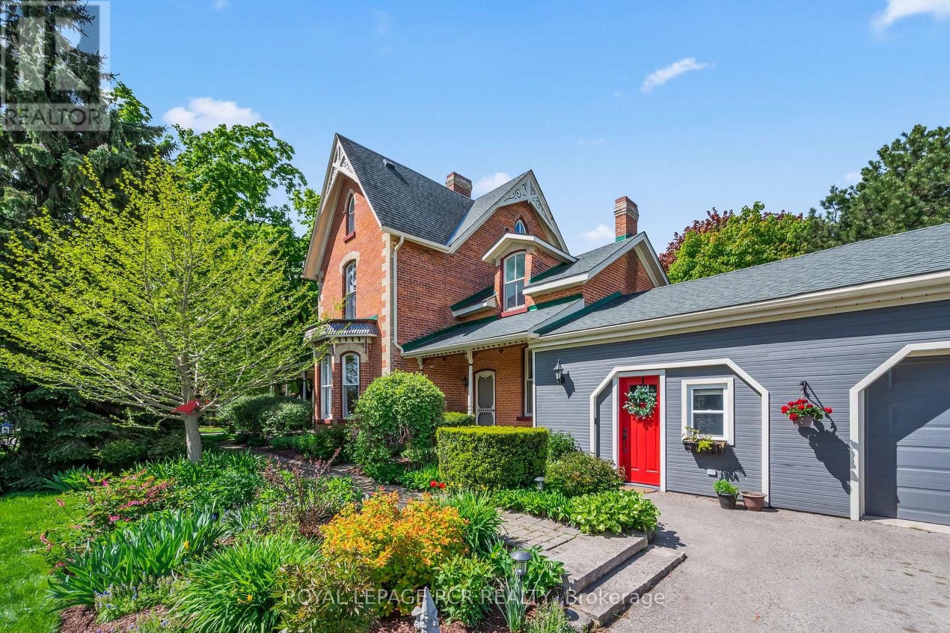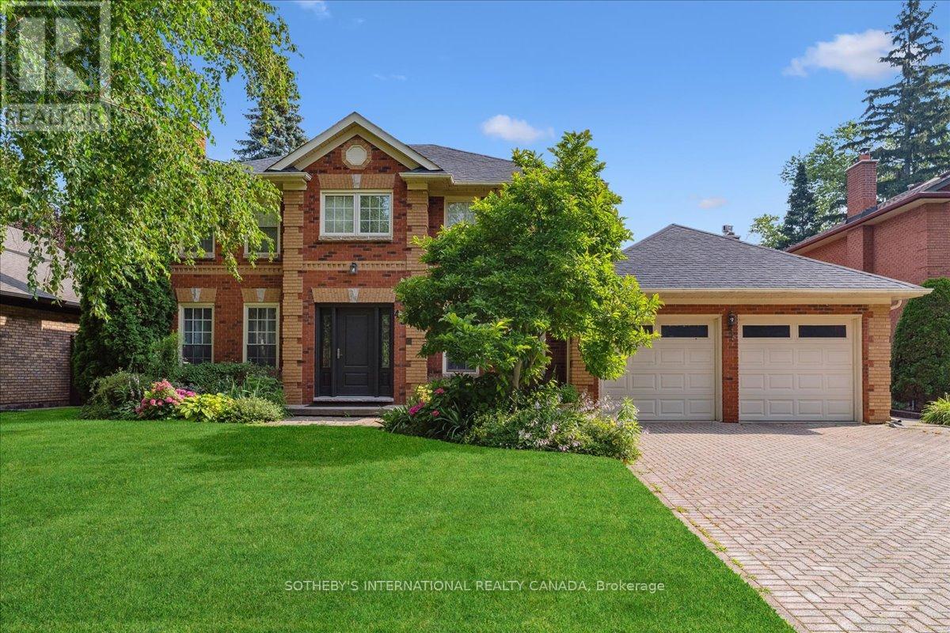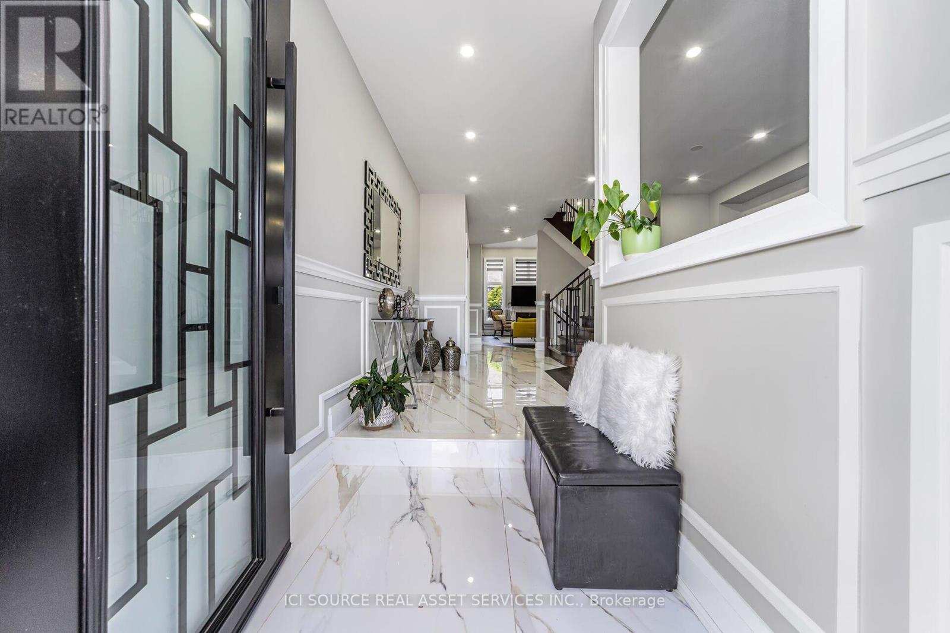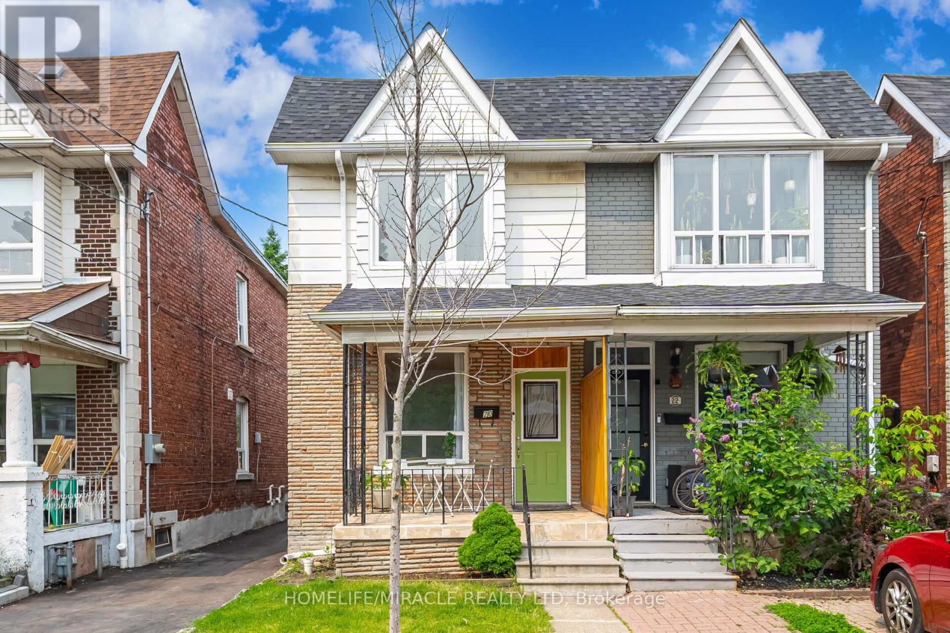838 Boronia Crescent
Newmarket, Ontario
Welcome to this impressive detached home, nestled on a mature, tree-lined street in one of Newmarket's most desirable neighborhoods. Set on a large, beautifully maintained lot, this 3-bedroom, 2-bathroom home is a perfect blend of character and modern updates. It features a cozy gas fireplace, a 200 Amp service, a walkout basement, and a built-in garage, making it an ideal choice for families or savvy investors who are looking for both charm and functionality. The home offers ultimate privacy with its south-facing, oversized backyard, complete with a 260 sq. ft. deck. This space is perfect for outdoor entertaining or simply relaxing in peace. Over the past decade, more than $150,000 in updates have been invested into the property, including a full copper wiring and a 200 Amp electrical panel, ductwork, a newer Lennox gas furnace 2023, AC. The hot water tank and water softener are both owned. Additionally, the property has received significant updates such as insulation, shingles, windows, doors, soffit, fascia, and gutter covers. The kitchen has been renovated, and the flooring throughout has been updated(full details attached ). Location is key, and this home offers convenient access to everything. Its just 3 km from the Go Train, minutes to Highway 404, and close to shopping, parks, trails, schools, and transit. You'll also be near the trendy downtown Newmarket and Riverwalk Commons. This is the home you've been waiting for schedule your showing today! (id:50976)
3 Bedroom
2 Bathroom
1,100 - 1,500 ft2
Century 21 Heritage Group Ltd.



