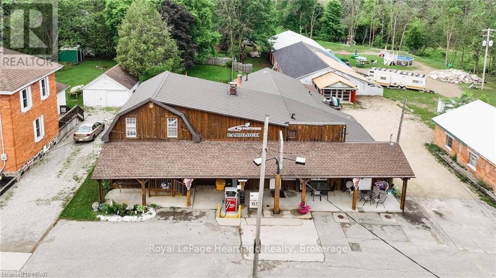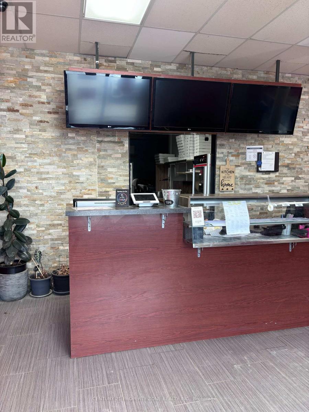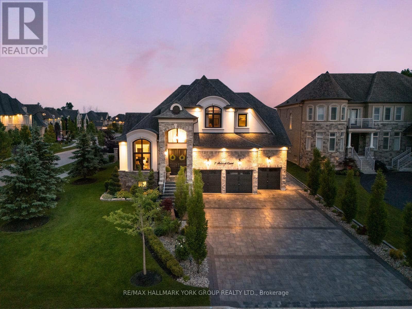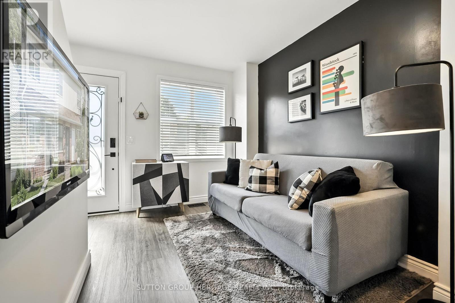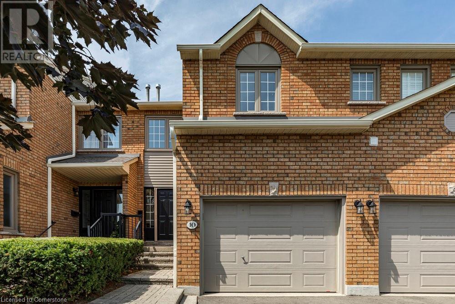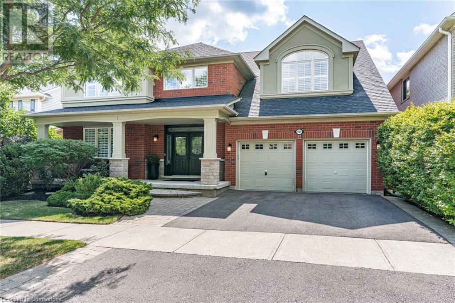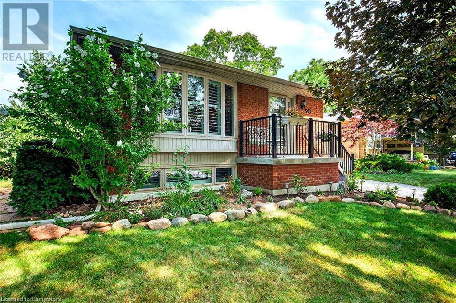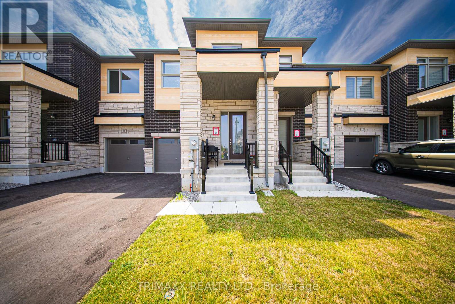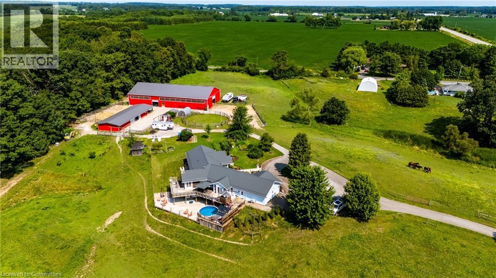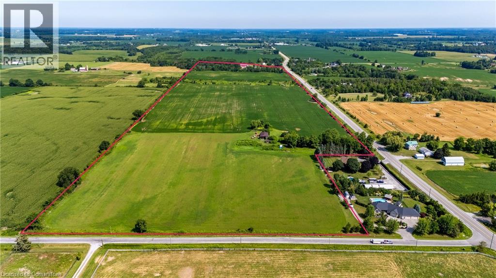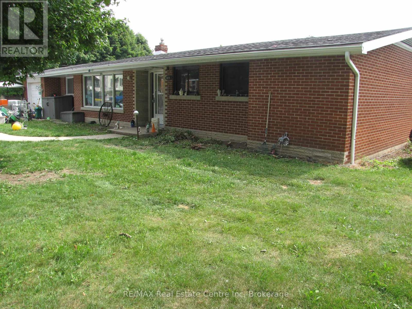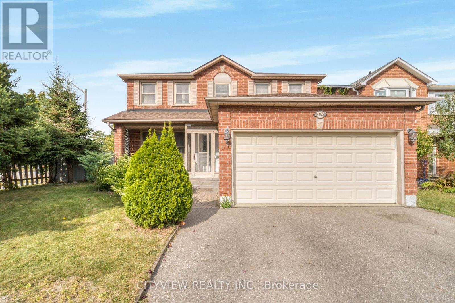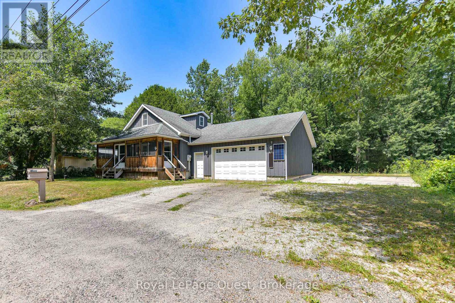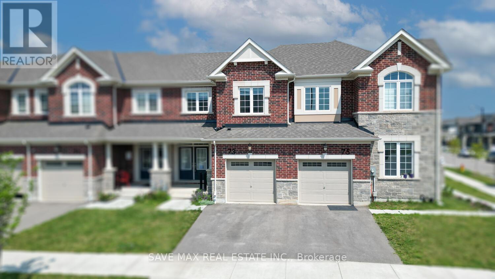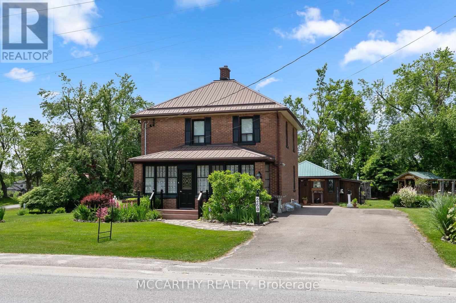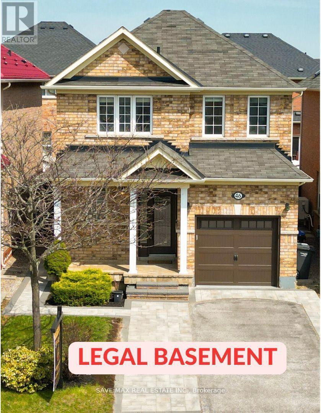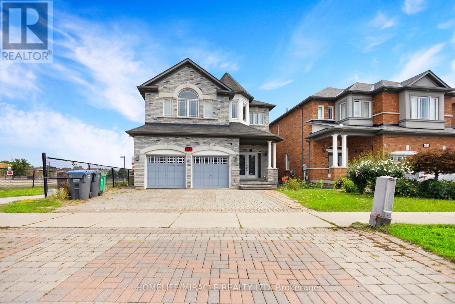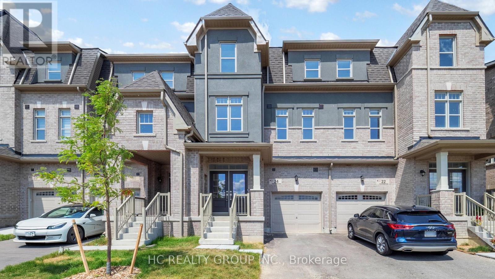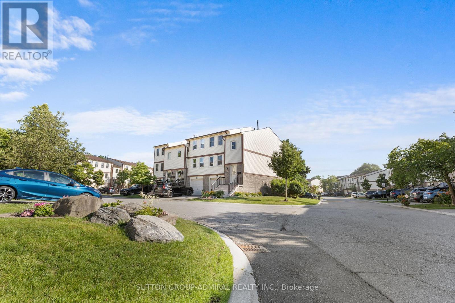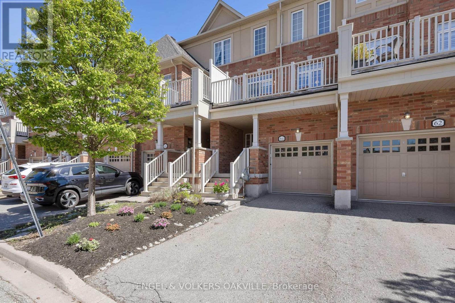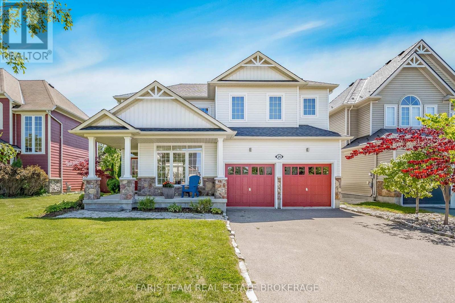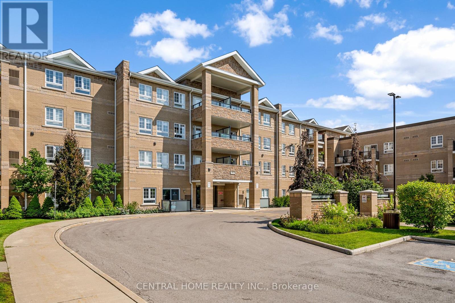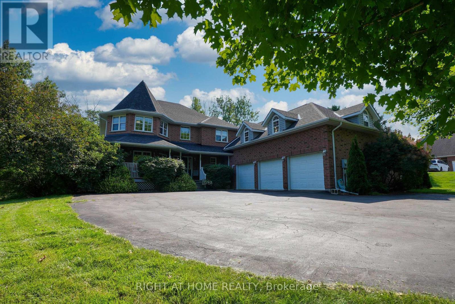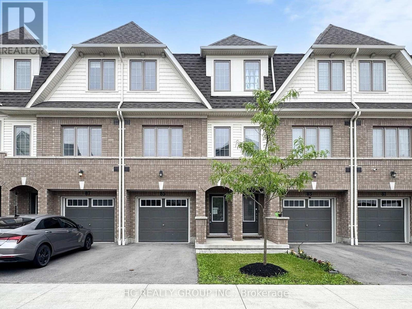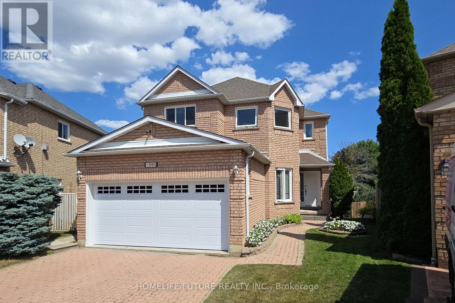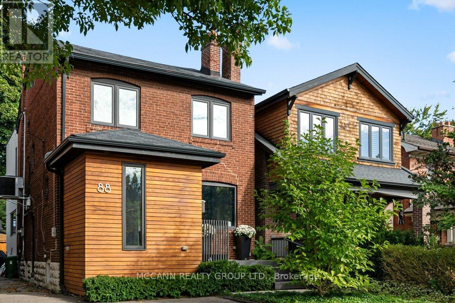38 Nelson Street
Clearview, Ontario
Top 5 Reasons You Will Love This Home: 1) Nestled on the largest corner lot in an exclusive 15-home enclave, this 5-year-old custom William Model by Alliance Homes blends timeless Victorian-inspired design with modern luxury, with a wraparound porch framed by hemlock posts and cedar accents makes a striking first impression 2) Thoughtfully curated with over $258,000 in high-end upgrades showcasing quality and craftsmanship, engineered hardwood flooring, custom millwork, coffered ceilings, and recessed lighting throughout, while the serene primary suite flaunts a spa-like ensuite with a soaker tub, glass walk-in shower, and designer finishes 3) The heart of the home features a gourmet kitchen with quartz countertops, a handcrafted Mennonite island, a commercial-grade gas range, farmhouse sink, and a custom servery with a bar fridge, ideal for everyday living or entertaining in style, while smart home conveniences include a Nest system, central vacuum, water softener, reverse osmosis system, and a spacious crawl space for additional storage 4) The fully landscaped backyard is designed for outdoor living, with a multi-tiered deck, a built-in hot tub, a pergola, lush gardens, and raised vegetable beds, alongside the detached garage, equally impressive with pine finishing, epoxy floors, and its own vacuum system 5) Just steps to Creemore's vibrant downtown, including boutique shops, cafés, and festivals. Enjoy nearby access to trails, schools, and parks, with Blue Mountain, Devils Glen, and Mad River Golf just a short drive away with easy access to Toronto and the GTA for weekenders or commuters. 2,806 above grade sq.ft. plus an unfinished basement. (id:50976)
4 Bedroom
3 Bathroom
2,500 - 3,000 ft2
Faris Team Real Estate Brokerage



