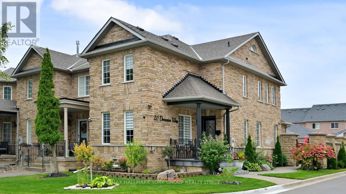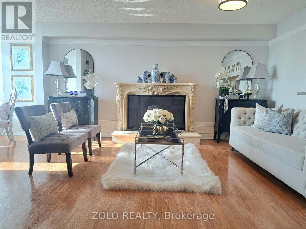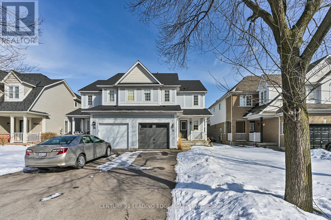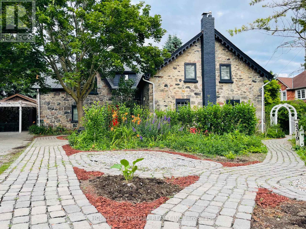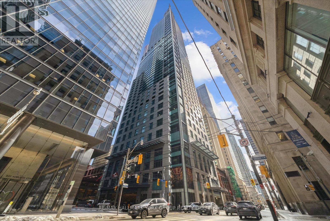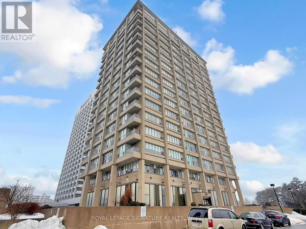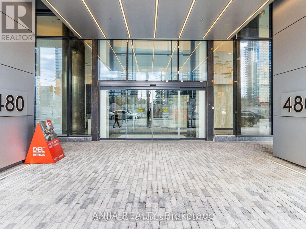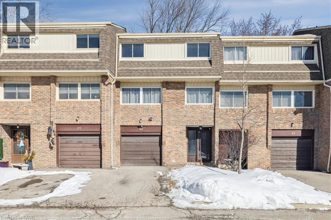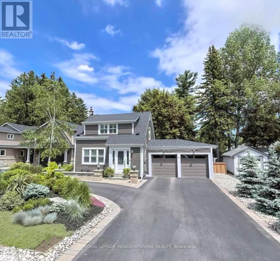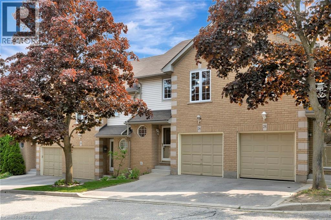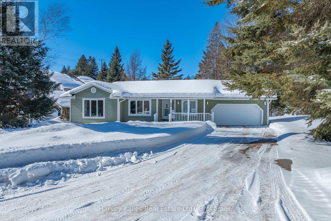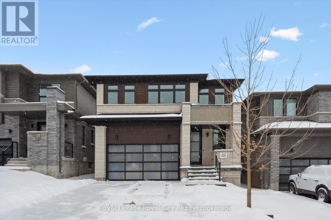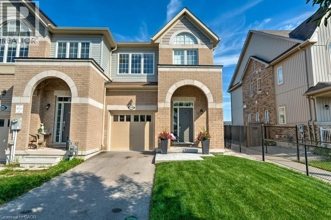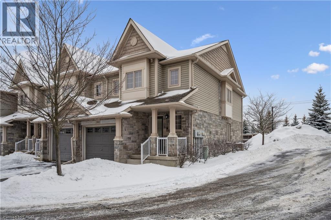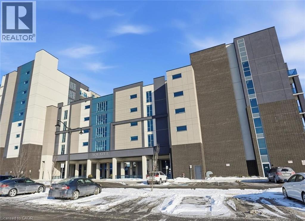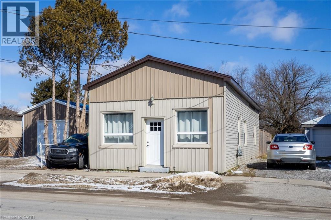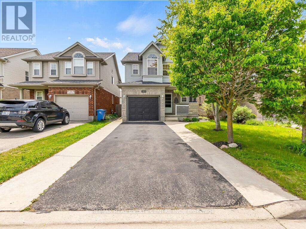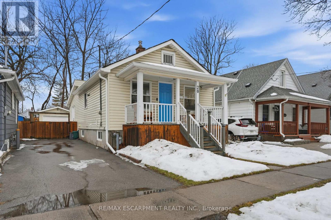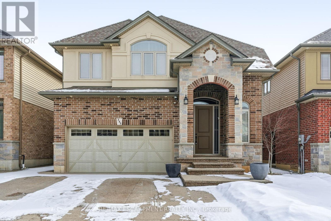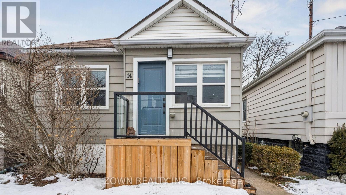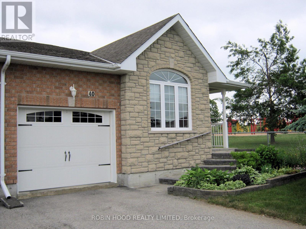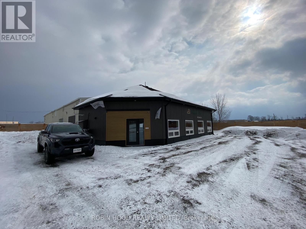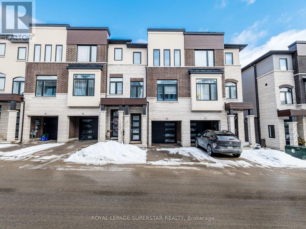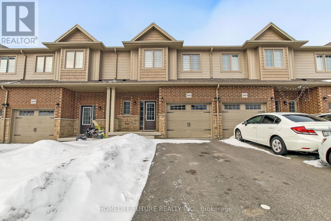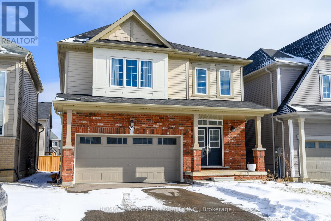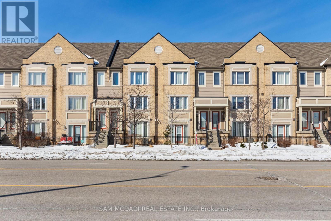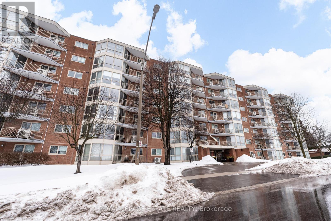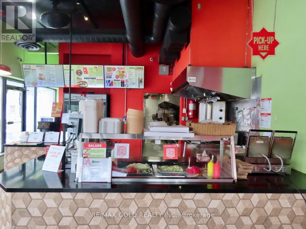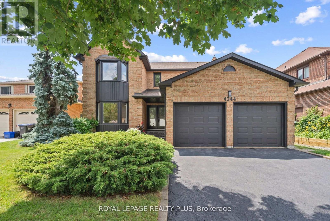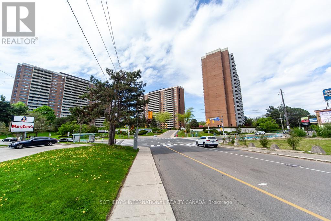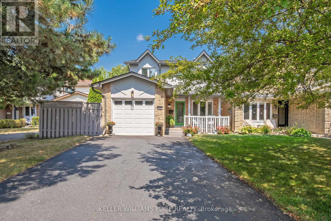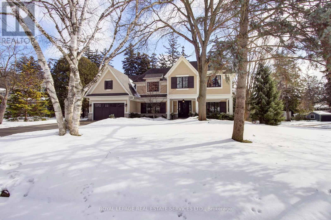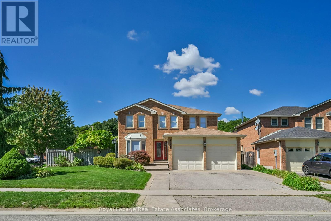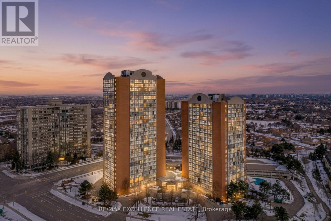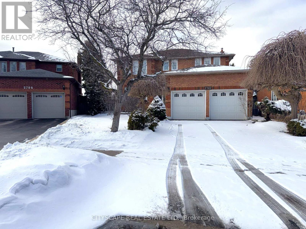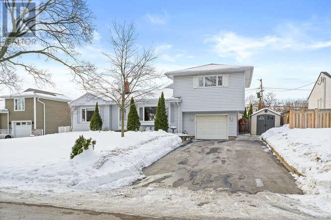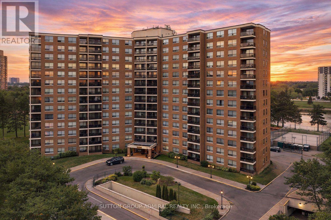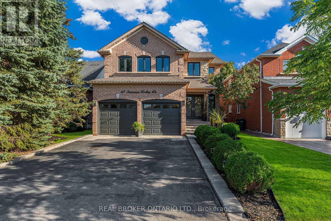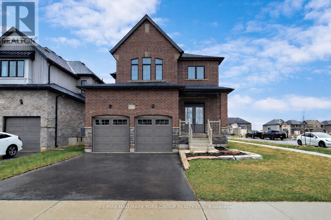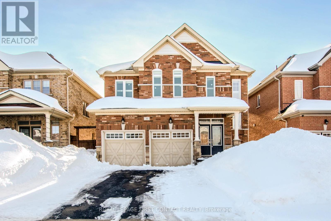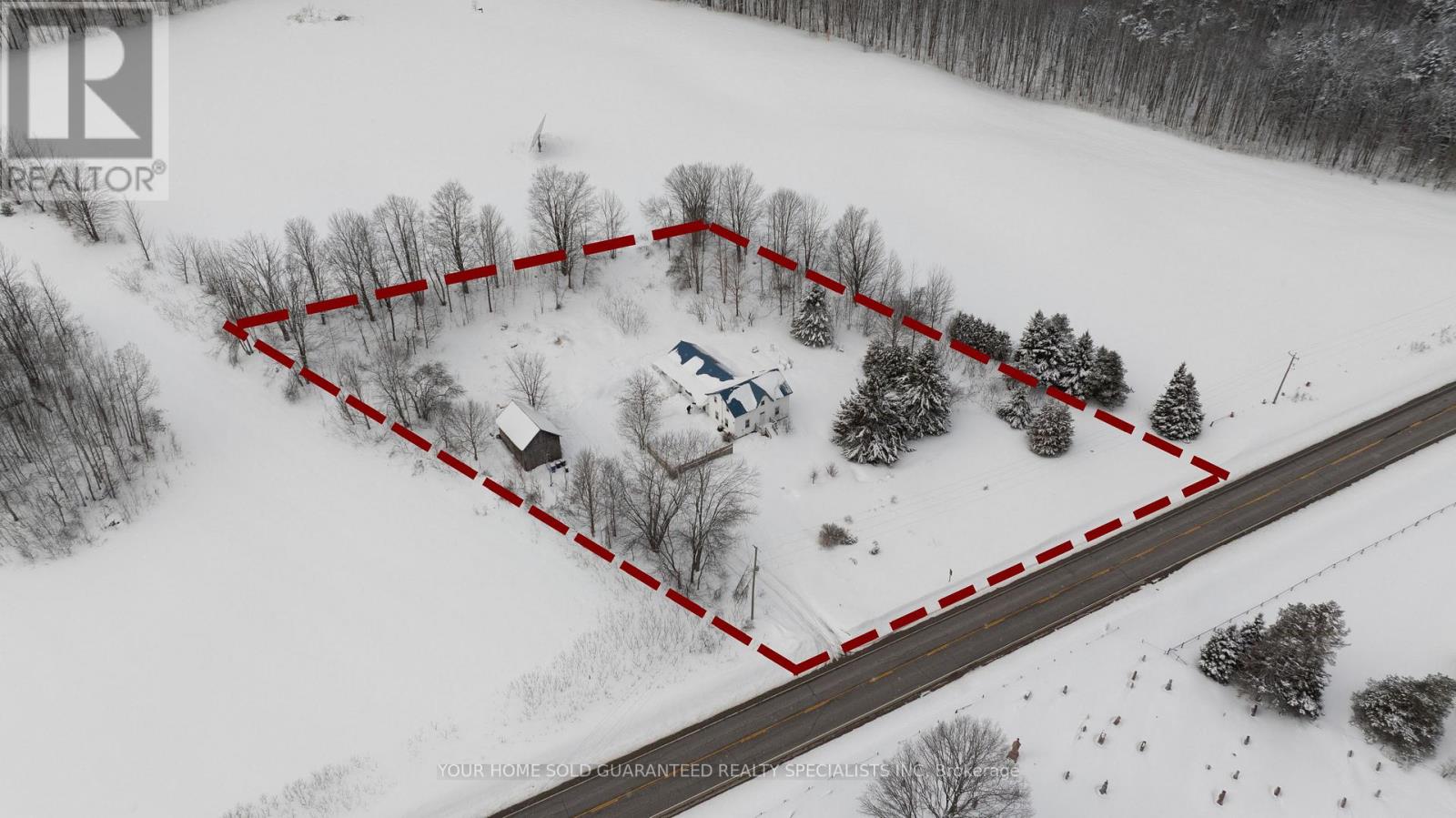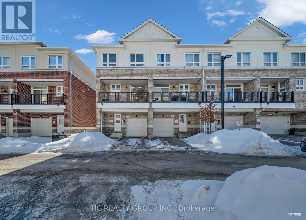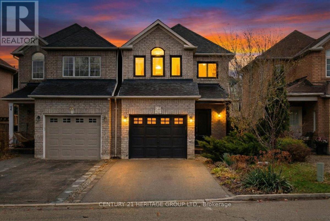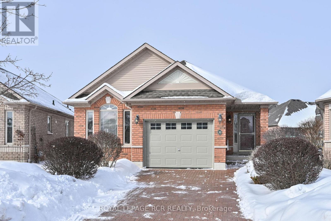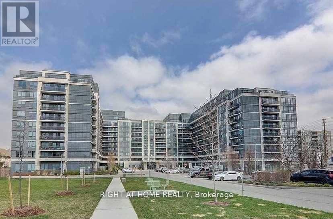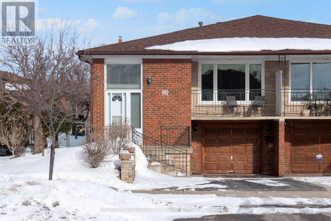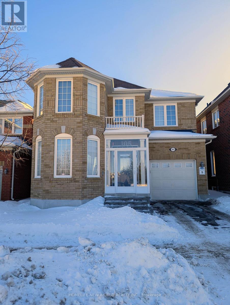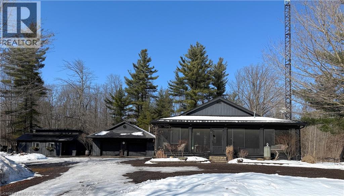304 - 551 The West Mall
Toronto, Ontario
Welcome to Suite 304 at 551 The West Mall - a rare and spacious 3-bedroom residence offering approximately 1,328 sq ft of comfortable, functional living in one of Etobicoke's most established, family-friendly communities. This bright and well-designed suite features a generous living and dining area, three well-sized bedrooms ideal for families or those working from home, and a private glazed (enclosed) balcony perfect for year-round enjoyment. The thoughtfully laid-out kitchen offers ample cabinetry and workspace, while the in-suite laundry and large in-suite storage room provide everyday convenience. One underground parking space is included. Maintenance fees cover heat, hydro, water, cable TV & internet, building insurance, security, and visitor parking - offering exceptional value and peace of mind.Residents enjoy an impressive list of amenities: outdoor swimming pool, tennis court, fully equipped gym, men's and women's saunas, party room, lounge, hobby room, indoor kids' playroom, outdoor playground, BBQ area, EV charging stations, on-site security, and even an indoor car wash. Ideally located just steps to TTC with frequent bus service and excellent access to Highways 427, 401, and the QEW. Centennial Park is only a few blocks away, offering trails, sports fields, and year-round recreation. Close to schools (including French Immersion and gifted programs), parks, libraries, hospital, shopping, and everyday essentials. Minutes to Sherway Gardens and Toronto Pearson Airport. A fantastic opportunity for families, first-time buyers, downsizers, or investors seeking space, value, and unbeatable convenience in the heart of Etobicoke. (id:50976)
3 Bedroom
2 Bathroom
1,200 - 1,399 ft2
Sutton Group-Admiral Realty Inc.



