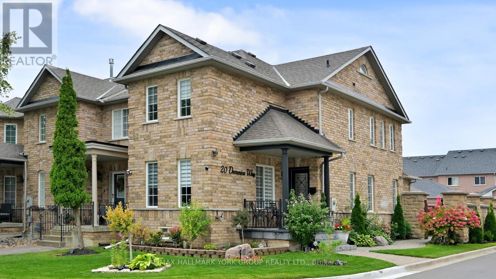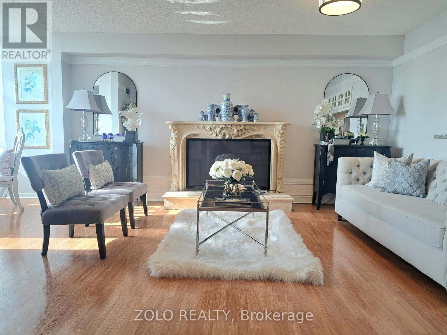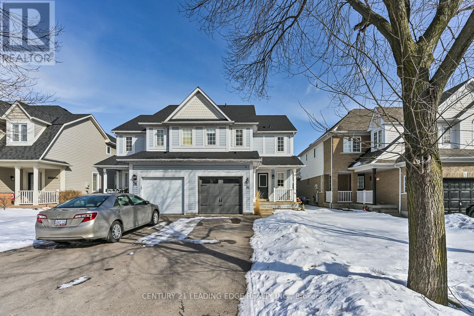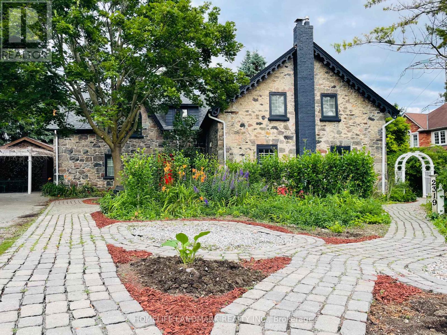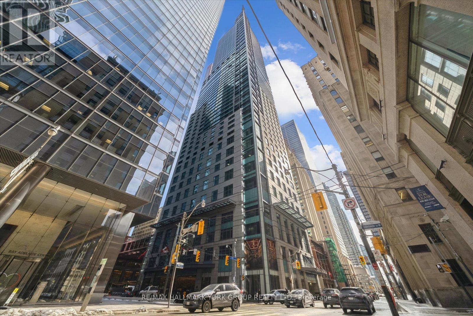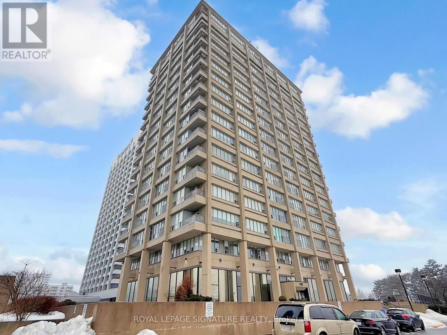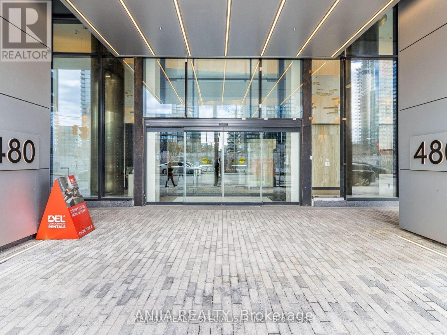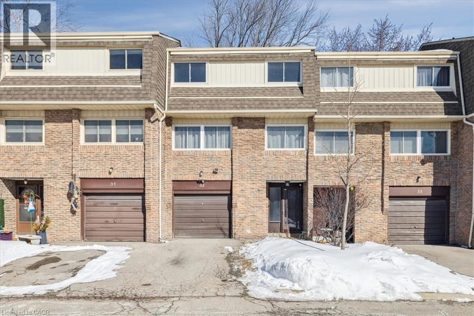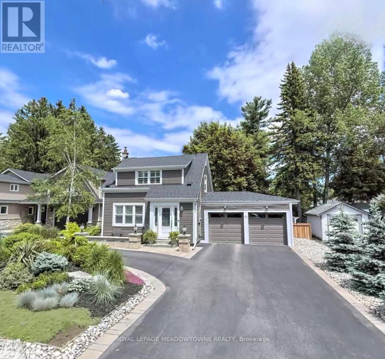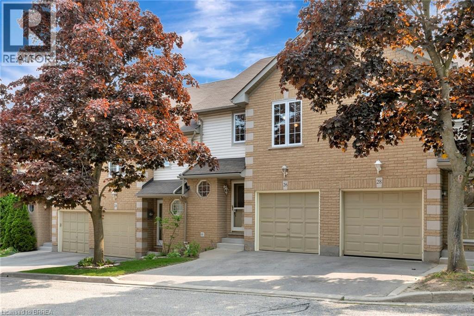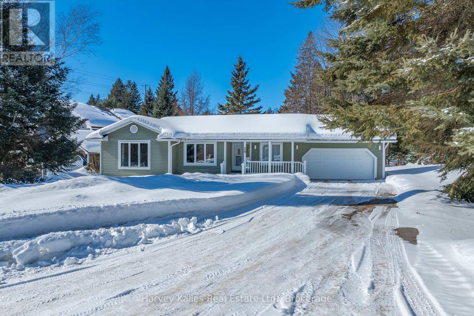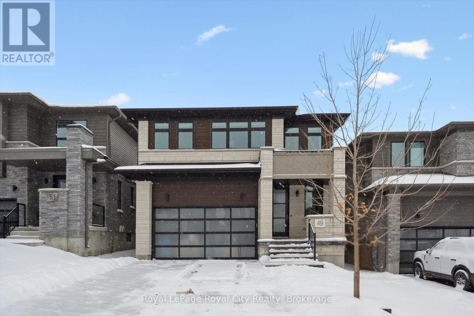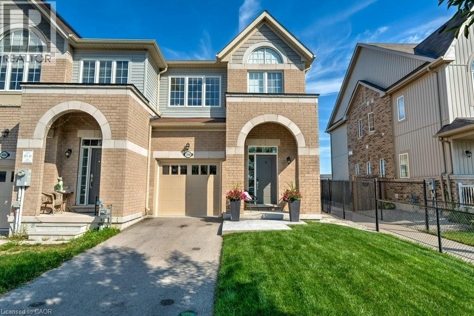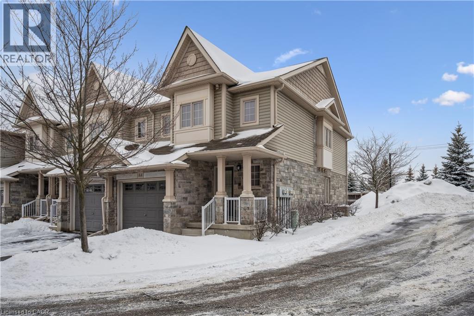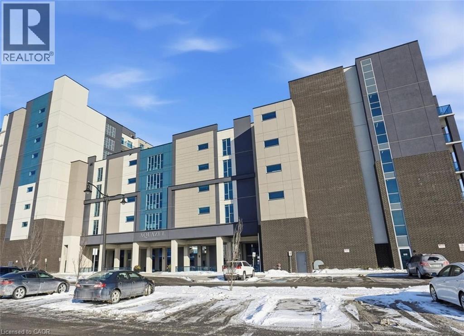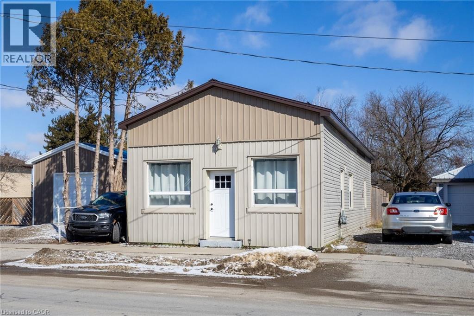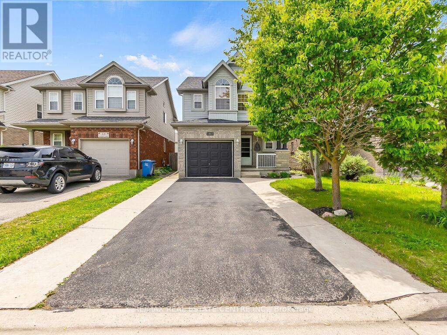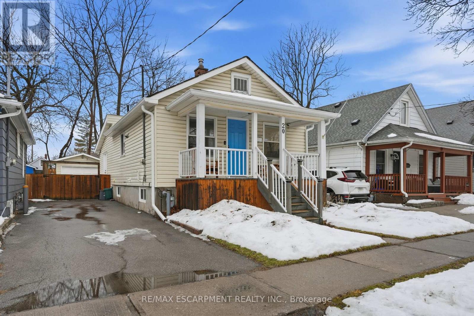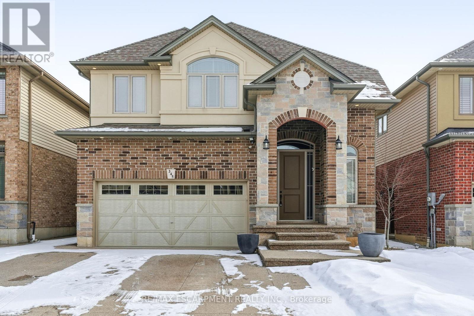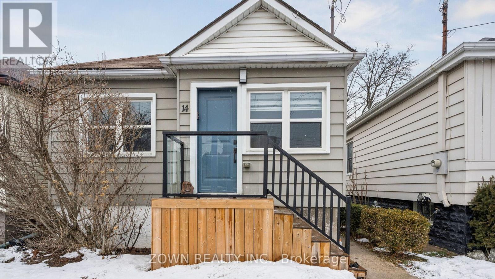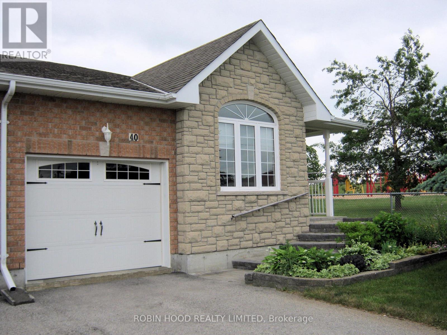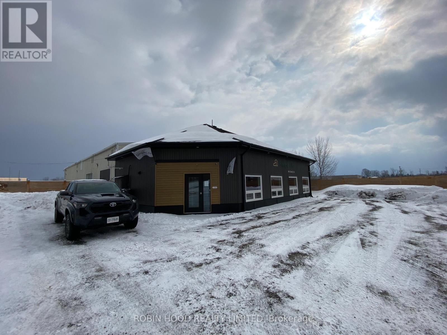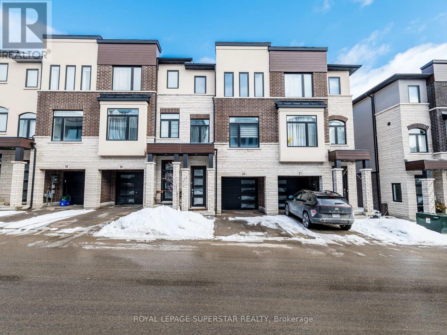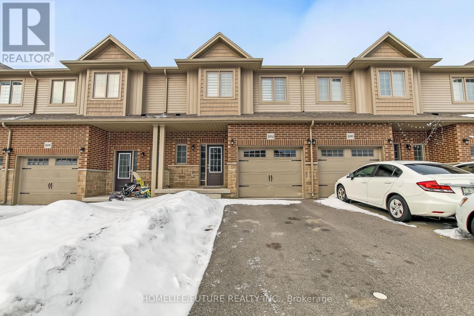20 Trapnell Street
St. Catharines, Ontario
Nestled on a quiet, dead-end street, this charming bungalow features 3 bedrooms, 2 full bathrooms, and a detached garage! Sun-filled with abundant natural light, this home offers a cottage-like feel. You're welcomed by garden beds and a lovely front porch, where you will find the dining area and a galley-style kitchen with vibrant character, offering lots of cabinetry for storage, a tasteful backsplash, and stainless steel appliances. The spacious and bright living room is the focal point of the home, with a cozy gas fireplace, a tall ceiling, expansive windows, and a sliding door walkout to the private backyard retreat. Two good-sized bedrooms are situated on the main floor, along with a tasteful 3-piece bathroom. In the basement, you will find the third bedroom, large in size, with a convenient 4-piece ensuite bathroom, ideal for making mornings that much more relaxed. Enjoy a designated laundry room, as well as ample storage space. The backyard is a true summertime oasis, featuring plenty of deck space and a patio area, ideal for setting up your favourite patio furniture, enjoying outdoor meals, and hosting barbecues. This location is excellent for commuting, with easy access to highways including the QEW and 406, and to public transportation. Additionally, you're just a short drive to many of St. Catharines' gems, including Port Dalhousie, downtown St. Catharines with its array of great restaurants, the waterfront at Sunset Beach, the trail alongside the Welland Canal, many renowned wineries, fruit farms, golf courses, and more! Now is your chance to make this lovely home and lifestyle yours. (id:50976)
3 Bedroom
2 Bathroom
700 - 1,100 ft2
RE/MAX Escarpment Realty Inc.



