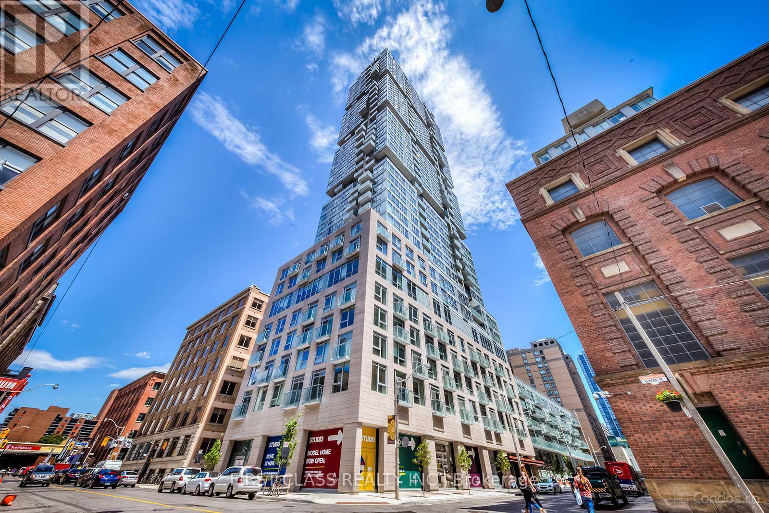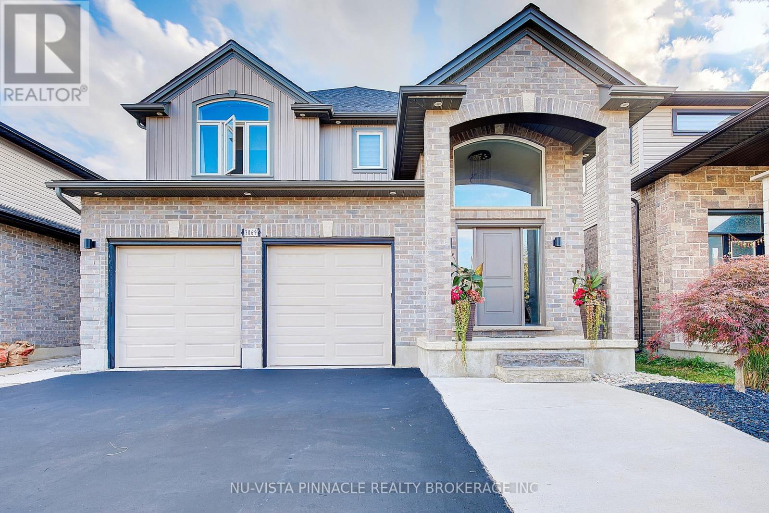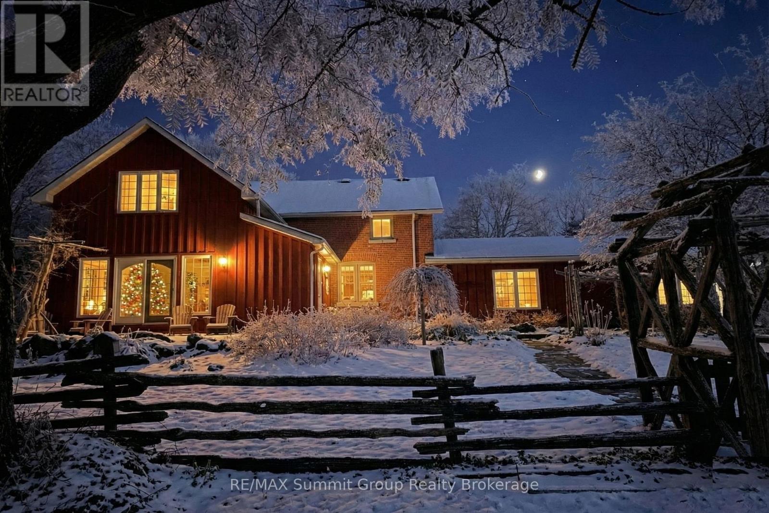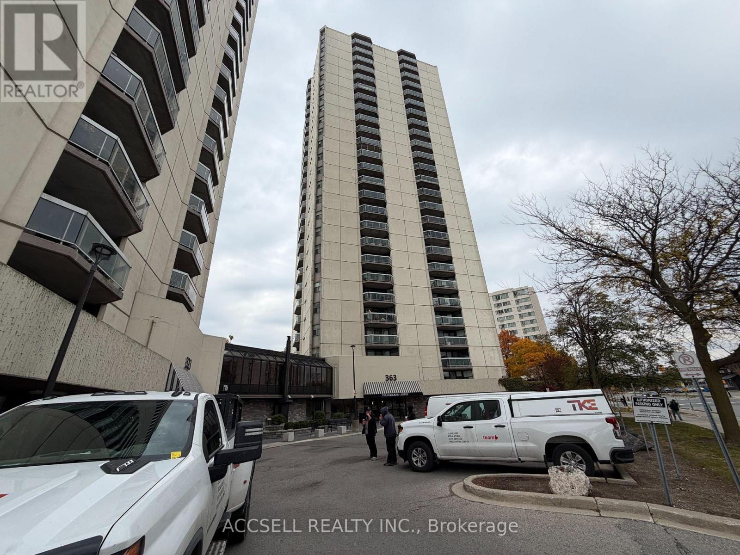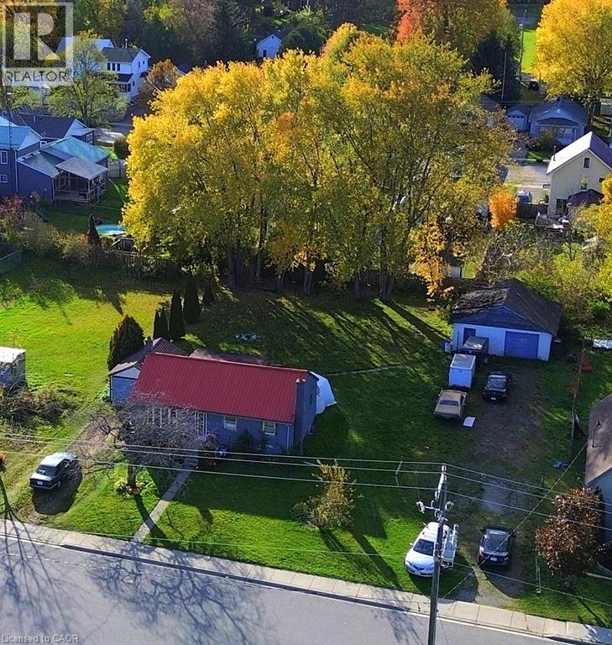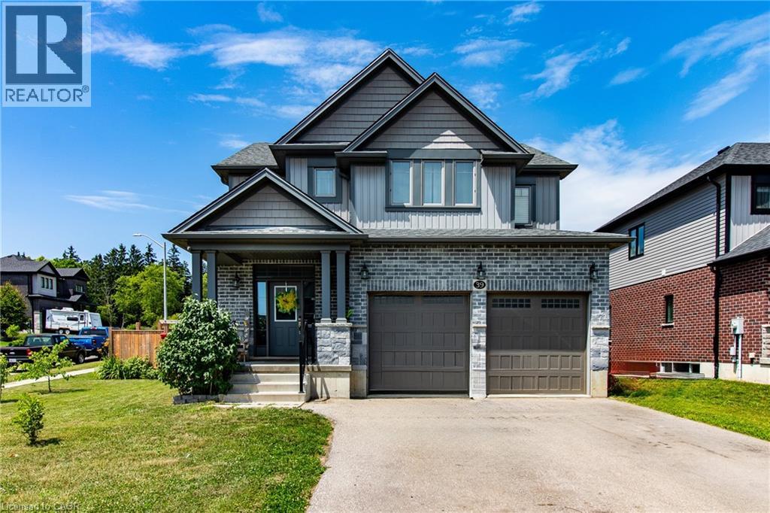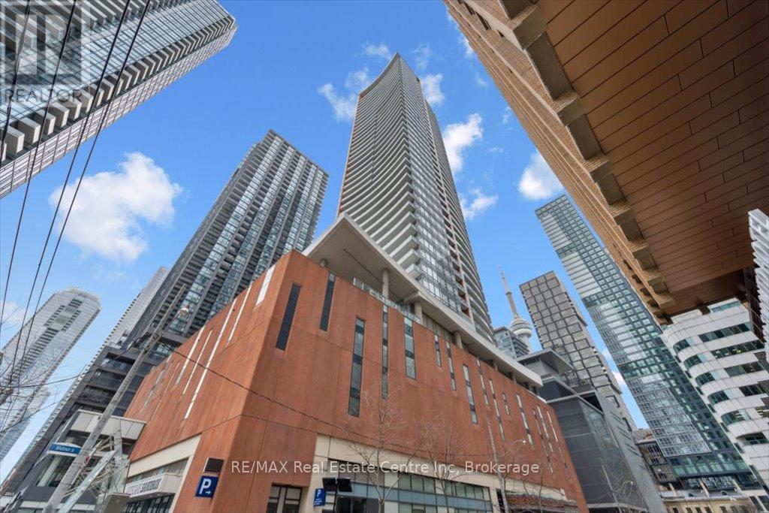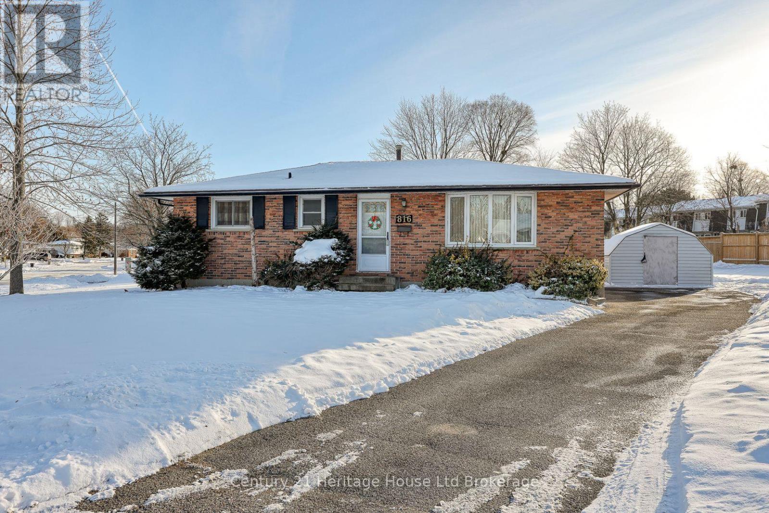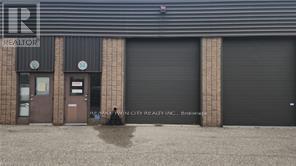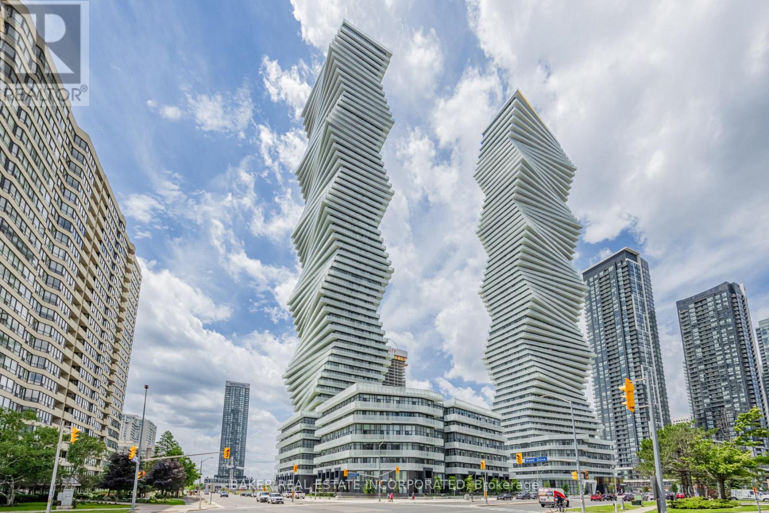795099 East Back Line
Grey Highlands, Ontario
2.7 Acres of Space, Style, and Comfort. Looking for a home that feels like both an escape and a place you can truly live in every day? This red brick Victorian does exactly that. Full of character and smart updates, it blends the warmth of country living with the kind of comfort that makes life easy. Inside, there's room for everyone with four bedrooms, two full baths, and a bright, inviting kitchen with a woodstove and a breakfast nook that opens to a private side yard. Picture morning coffee, evening cocktails, or just watching the seasons shift. Next to the living room, the dining room works perfectly for dinner parties or holiday meals. The real showstopper is the timber frame family room with garden views, the kind of space where you'll find your spot and never want to leave. The primary suite is tucked above it on the second level, and there's also a main floor office, laundry, and attached garage to keep daily life running smoothly. Outside, the courtyard with a decorative pond feels like your own private escape, and the countryside views bring a calm you didn't know you needed. A detached garage with a workshop gives hobbyists or weekend projects plenty of space, and the greenhouse is ready for your next garden season. The long countryside view stretches out beautifully, offering an ever-changing backdrop of open fields that feels peaceful no matter the season. Located on a paved road just minutes to the top of BVSC, the Bruce Trail, and the growing Town of Markdale, where you're close to a new hospital, new elementary school, updated grocery store, and great local shops and restaurants. Full-time or weekend, this is more than a house, it's a lifestyle worth holding onto. (id:50976)
4 Bedroom
2 Bathroom
2,500 - 3,000 ft2
RE/MAX Summit Group Realty Brokerage



