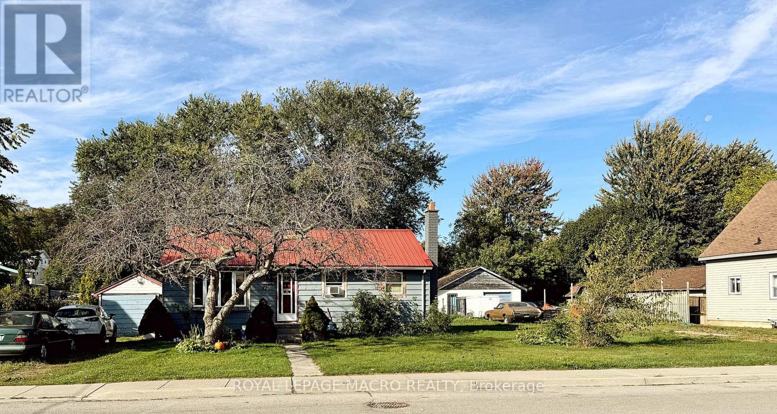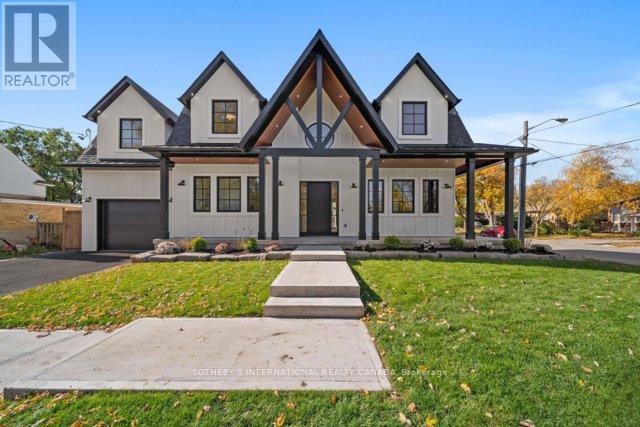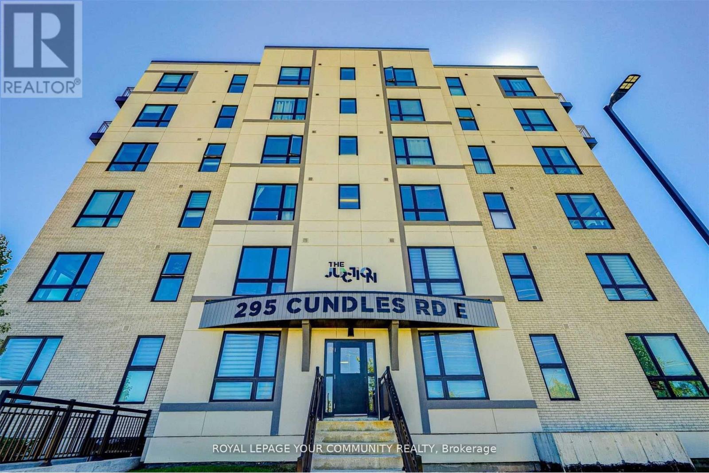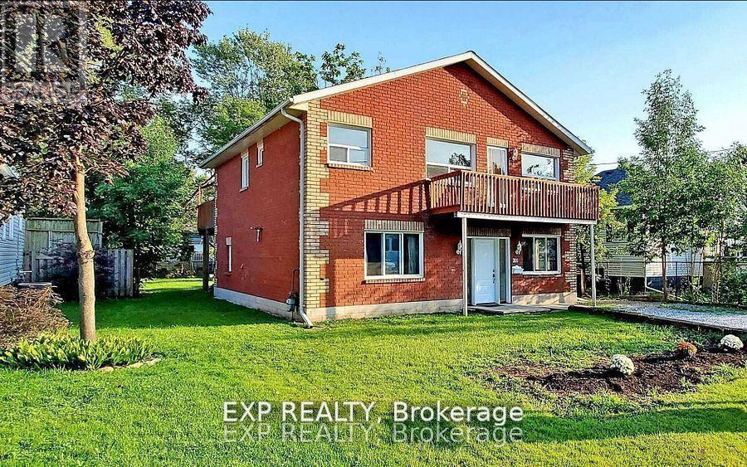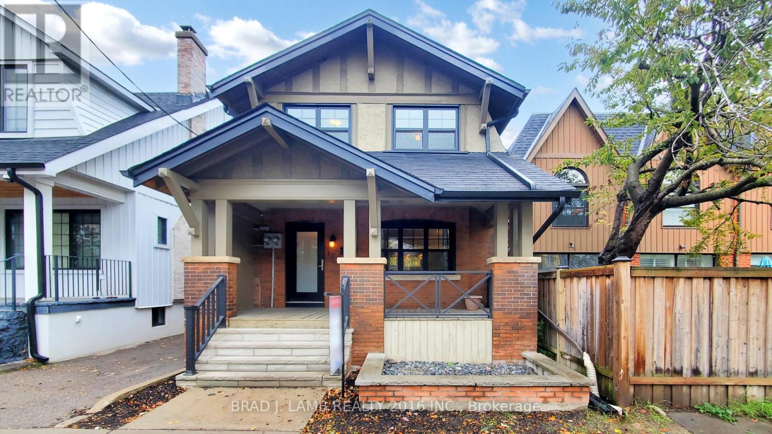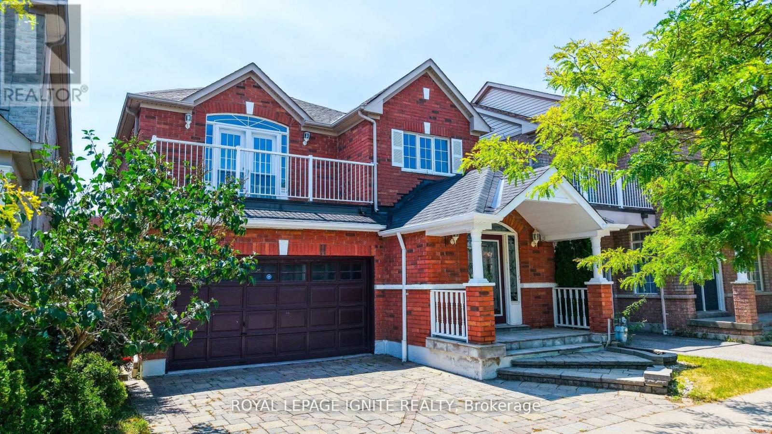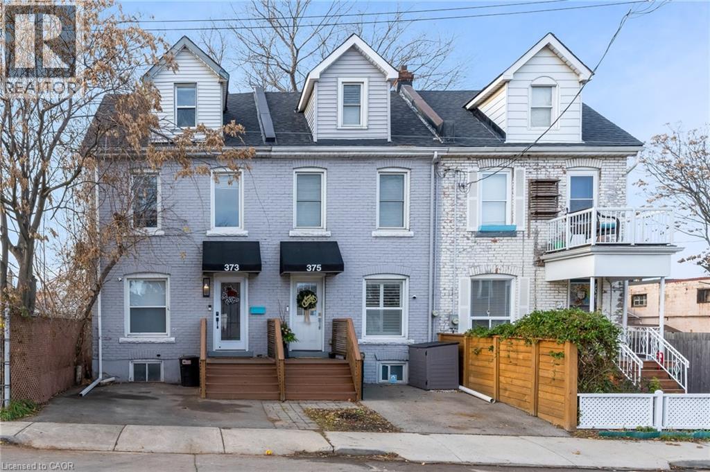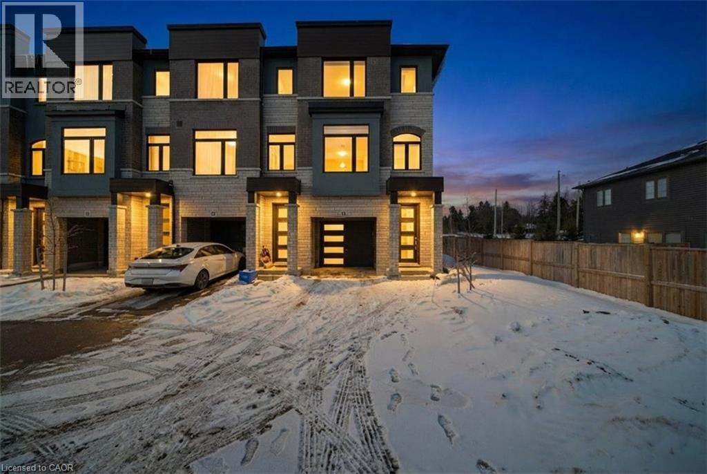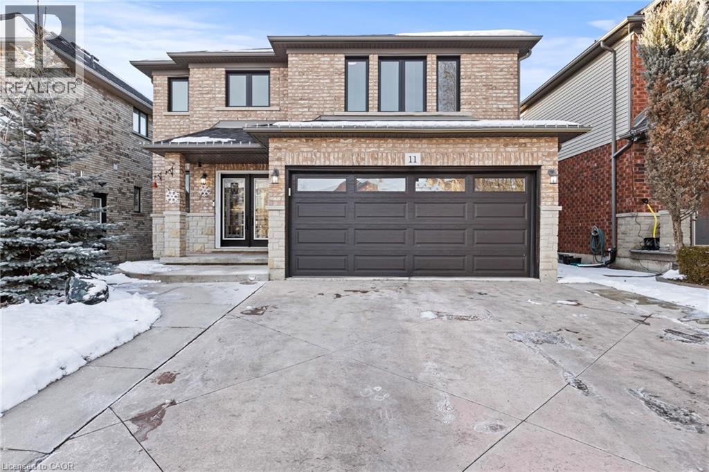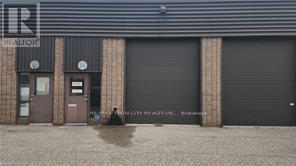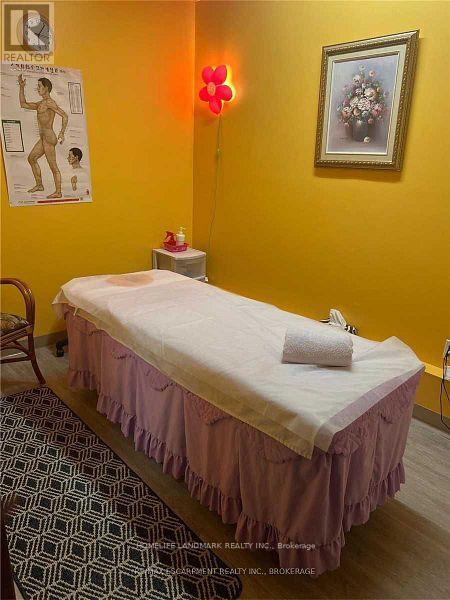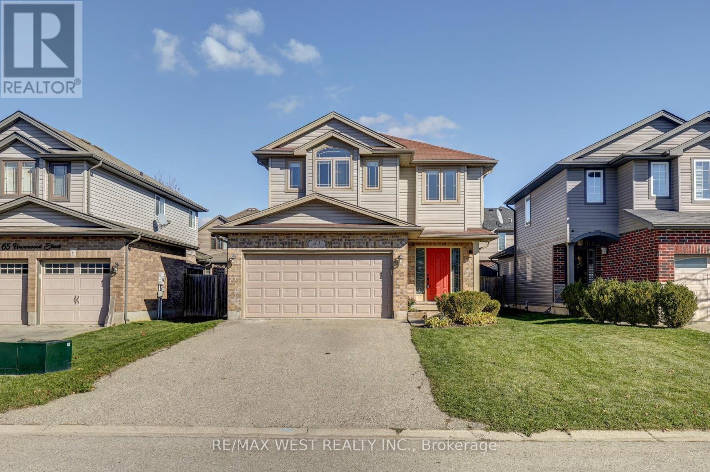373 Emerald Street N
Hamilton, Ontario
Welcome to the kind of home that makes you say “YES!” the moment you step inside! This beautifully updated 2.5-storey, solid-brick end-unit townhome is packed with charm, character & modern upgrades which is an irresistible opportunity for first-time buyers, investors or anyone craving a fresh start in a home that simply feels good the second you walk through the door! Fall in love with the bright, clean, fully renovated interior! A newer kitchen, updated bathroom & fresh hardwood flooring throughout creates a light, modern feel, while the tall ceilings & century-brick character add warmth & soul! No stress, no projects, just unpack & enjoy! With two bedrooms plus a spacious loft used as the primary suite, you have room to grow, create & make the home uniquely yours! Don’t need all three sleeping spaces? The extra bedroom offers amazing flexibility by turning it into a dreamy office, a bright playroom, a cozy reading hideaway, or a creative studio! The choice is yours! The backyard is your own private retreat! Step outside to a fully fenced oasis! It is secluded, quiet & beautifully set up for relaxation, entertaining, morning coffee, weekend BBQs or quiet moments alone! And yes, there’s a hot tub! Imagine unwinding here at the end of a long day, enjoying a peaceful soak under the stars. This yard gives you the space to breathe. With front driveway parking, convenience becomes part of your everyday routine. Whether you’re entering the market, expanding your portfolio, or looking for a smart investment with strong rental potential, this home checks every box: updated, affordable, spacious, stylish & move-in ready! In a competitive price range, this one stands out & homes like this don’t wait around. Located steps to Hamilton General Hospital, schools, parks, transit & daily amenities, you’re set up for easy living in a neighbourhood that’s growing fast & offering fantastic value. Come see why this home feels like “the one!” This is where your next chapter begins! (id:50976)
3 Bedroom
1 Bathroom
1,132 ft2
Royal LePage Burloak Real Estate Services



