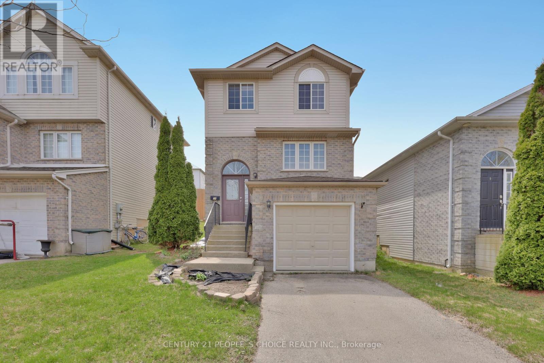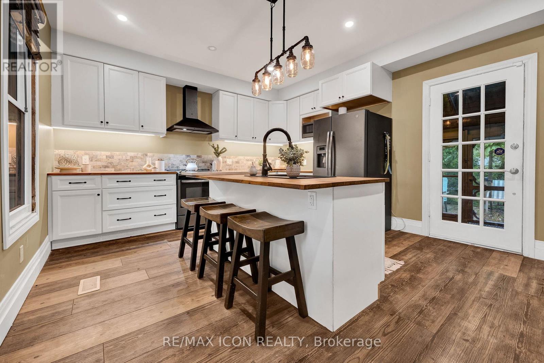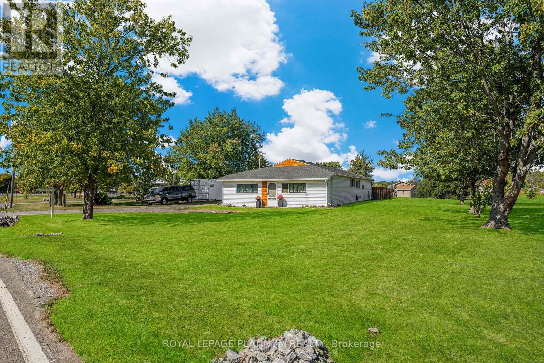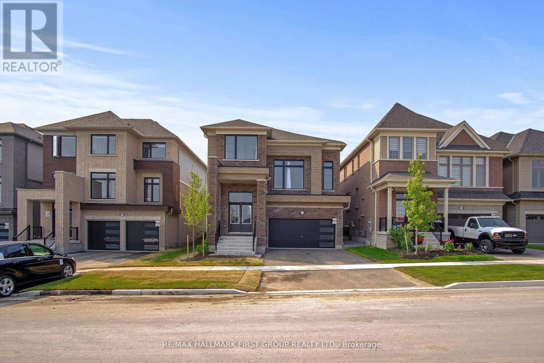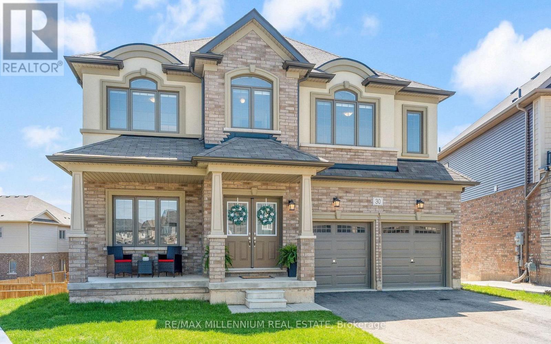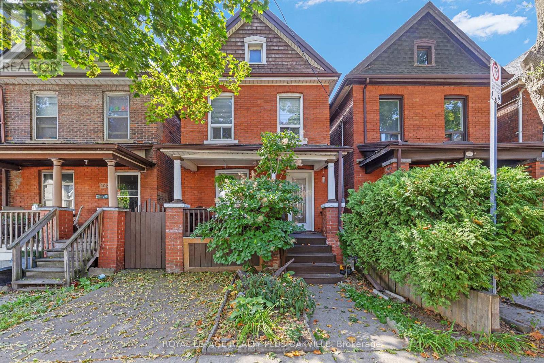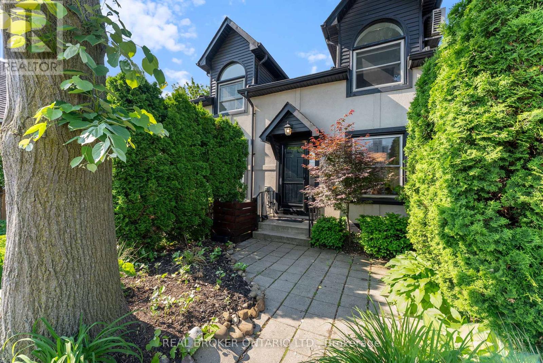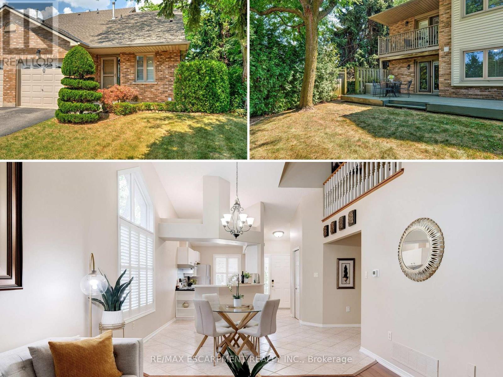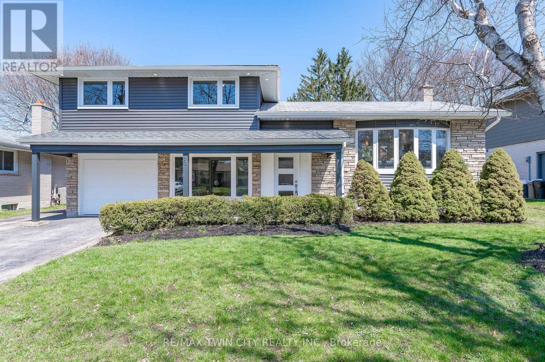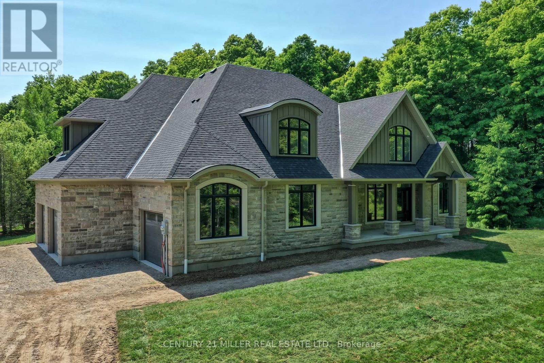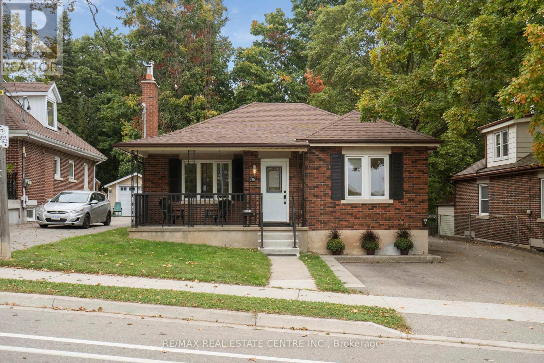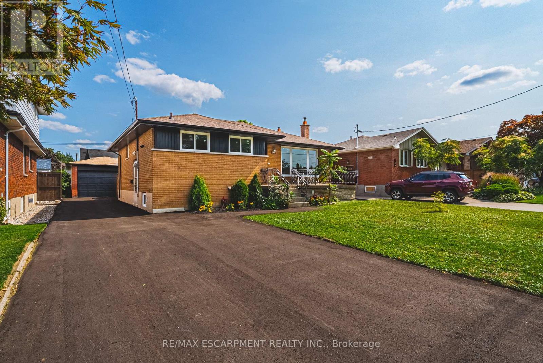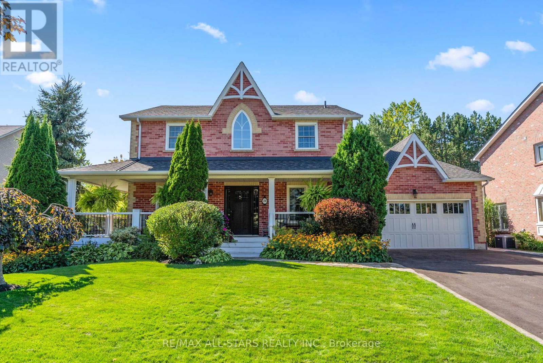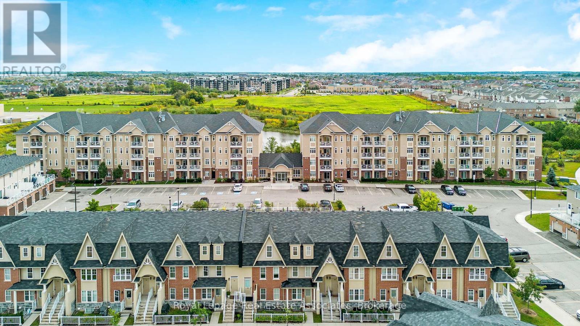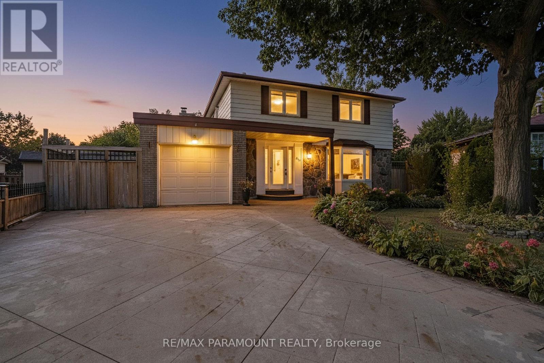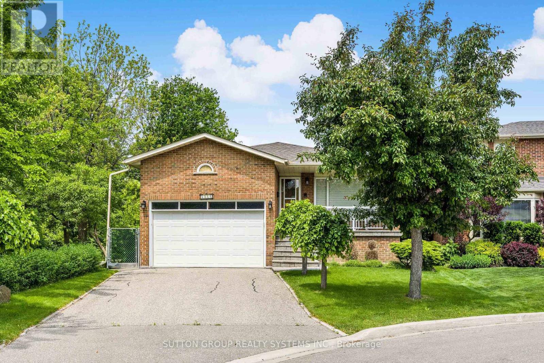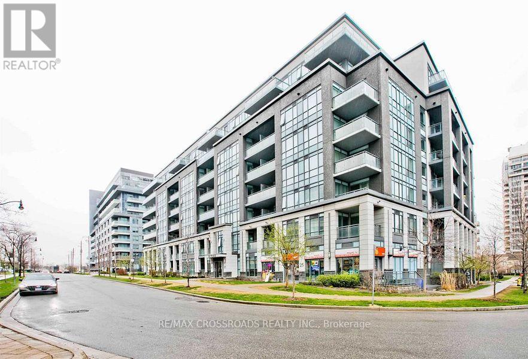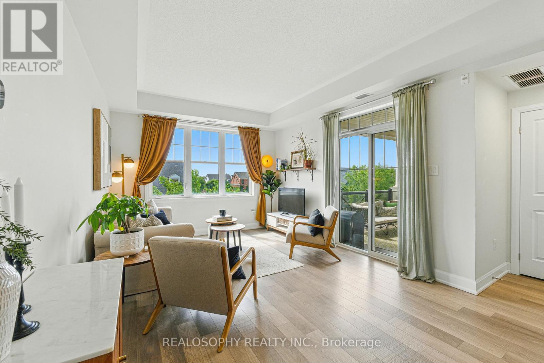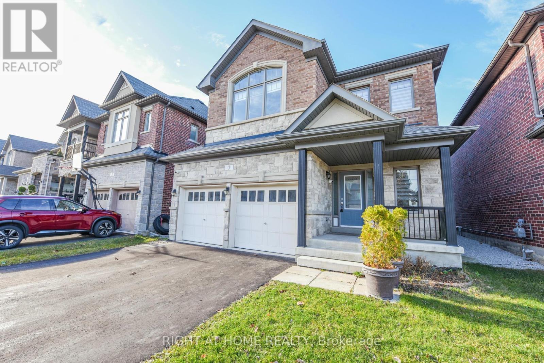24 Colonel Sharpe Crescent
Uxbridge, Ontario
First time offered, this exceptional home, set on a quiet crescent is a picture of sophistication with beautiful updates, a deep covered wraparound porch, 3 season sunroom, meticulous landscaping and custom layout. Nestled on a rare 70 x 169 ft lot backing onto town-designated parkland, enjoy premium privacy and a serene natural backdrop in a sought-after, family-friendly neighbourhood. This elegant home has unmatched curb appeal that hints at the quiet elegance within offering 4 bedrooms, 4 bathrooms and 2,751 sq ft (per MPAC, plus a finished lower level). A beautiful farmhouse kitchen anchors the home with quartz counters, real stone backsplash and breakfast area with patio doors to the deck overlooking perennial gardens enveloped by trees. Refined finishes shine including hardwood floors, crown moulding, smooth ceilings and wainscoting. Off the foyer, a bright office overlooks the front gardens, while the formal living room features a radiant heat gas fireplace for cozy evenings. French doors in the formal dining room open to a 3-season screened sunroom, extending the use of outdoor enjoyment and entertaining, perfect for relaxing while enjoying views of the landscaped, pool-sized backyard and flagstone patio. Upstairs, the principal suite offers hardwood floors, three closets, and a serene ensuite with heated floors, glass shower, and soaker tub. Three additional bedrooms and a stylishly updated main bath complete the upper level. The finished lower level adds valuable space with a den, wet bar, 3-pc bath, and ample storage. Additional features include RainBird irrigation and quality updates including: 2025 Freshly Painted Foyer, Office, Living Room & Upper Hall, 2024 Flagstone Side Walkway, 2023 Furnace & A/C, Lower Level Reno, 2021 Appliances, 2020 Kitchen, Roof Shingles 2019 (Front), 2016 (Rear), Approx. 2014 Windows. Original laundry plumbing remains in mudroom. Steps to schools, parks, and the Uxbridge trail system - this is a rare and refined offering. (id:50976)
4 Bedroom
4 Bathroom
2,500 - 3,000 ft2
RE/MAX All-Stars Realty Inc.
Chestnut Park Real Estate Limited



