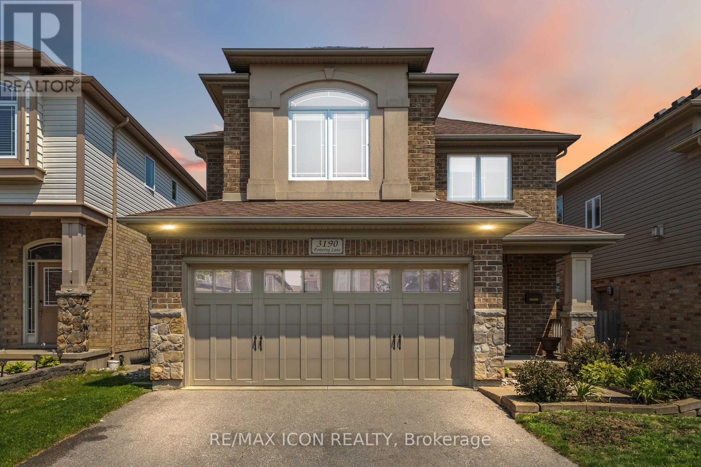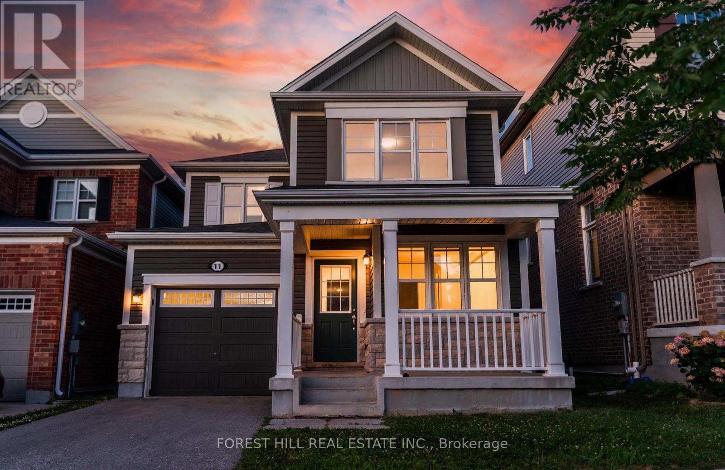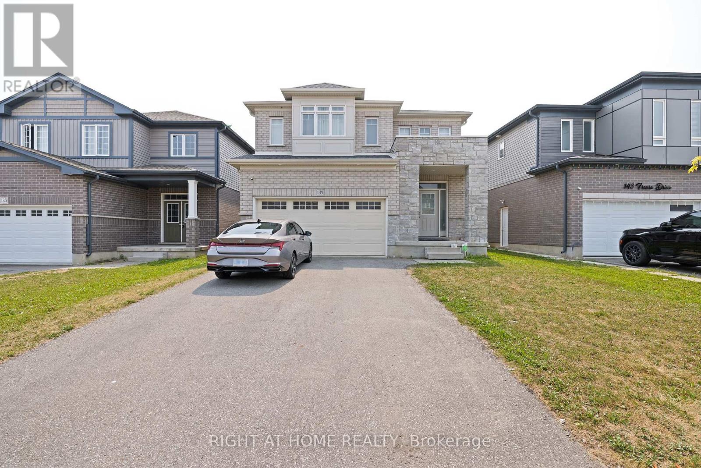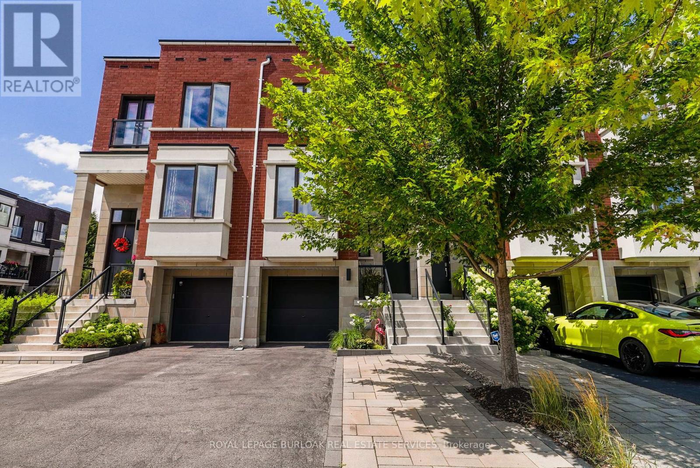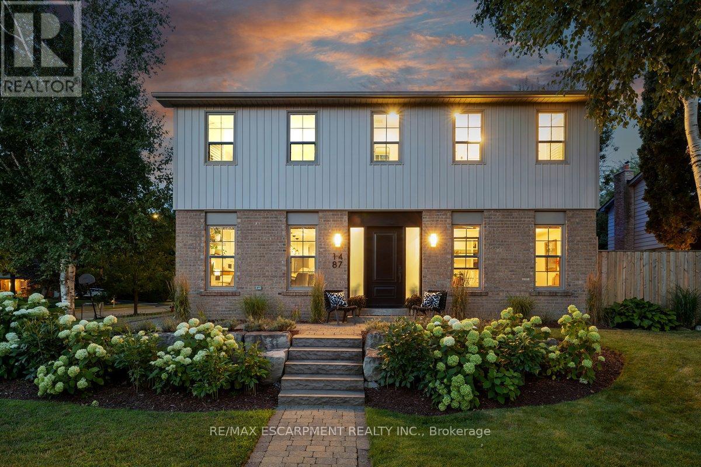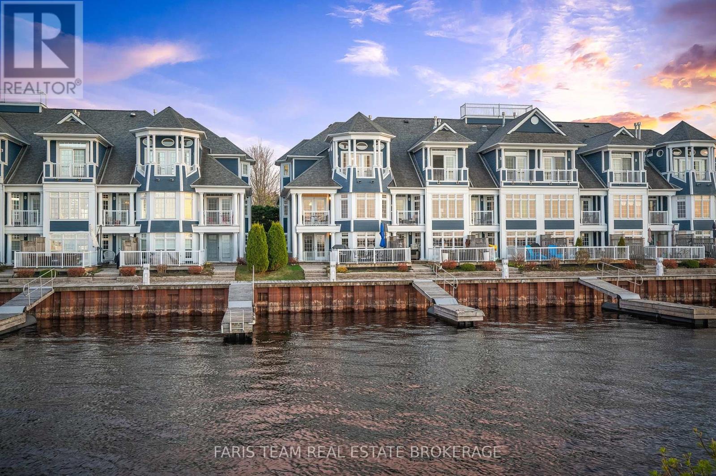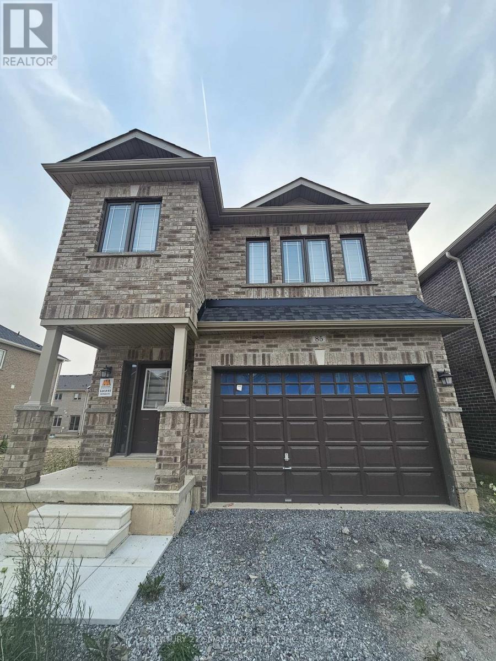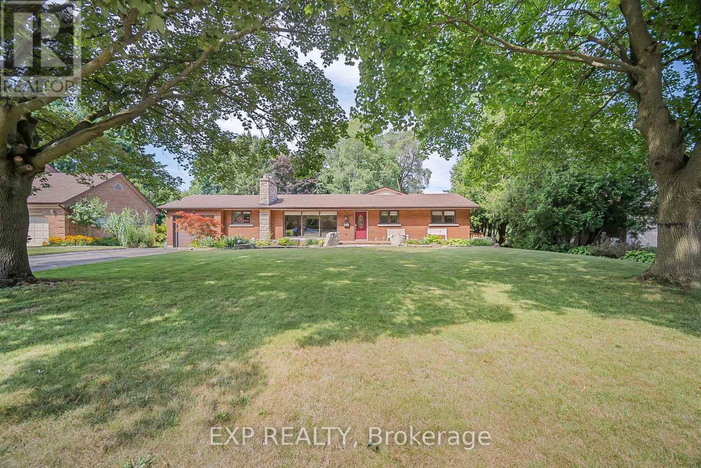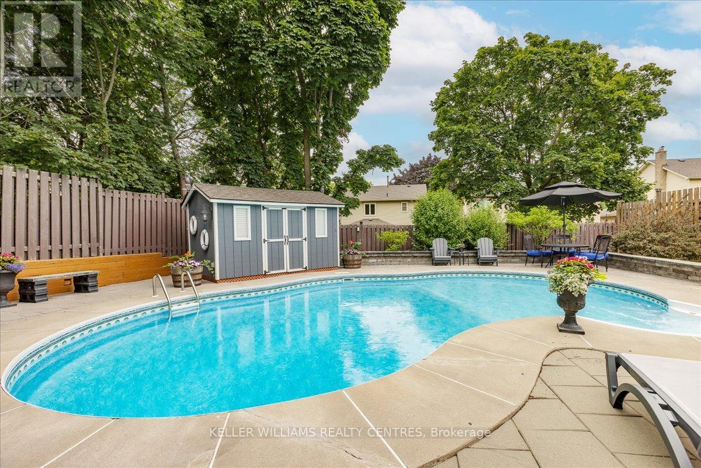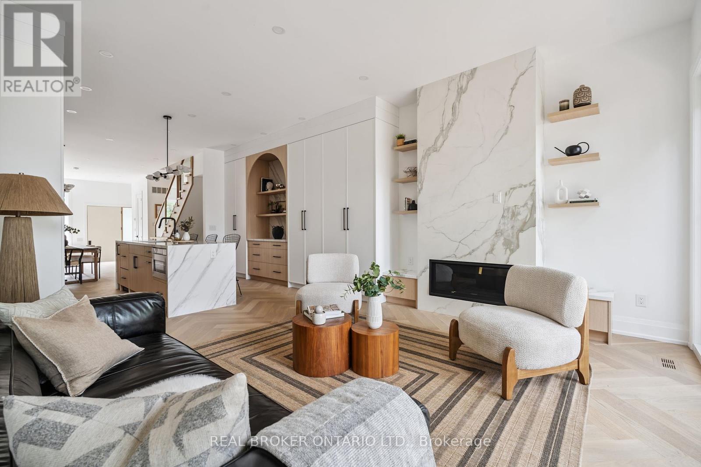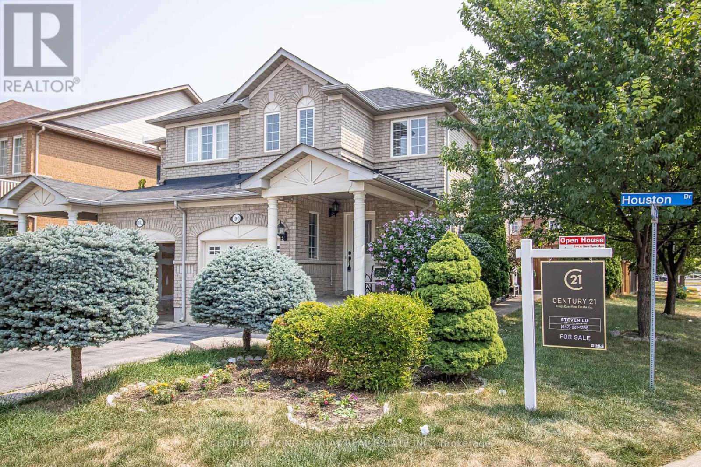21 Tally Lane
Toronto, Ontario
A Rare Treasure on one of the best streets in Bayview Village!! Discover this exceptional ranch-style bungalow nestled on a coveted south lot, boasting an impressive 90-foot frontage on 1 of Bayview Villages most prestigious streets. Totally Renovated, this home showcases a bright, open-concept layout filled with natural light ideal for both entertaining and everyday family living. Renovations inlclude new flooring throughout, new: kitchen, cabinet, ceasear stone countertop/backsplash, washrooms, tiles, vanity, facuet, shower, windows. 2 new electrical fireplaces with bookmatch slab feature wall. Timeless curb appeal and a harmonious blend of comfort and sophistication, the home welcomes you with a spacious living and dining area and a thoughtfully brand new designed kitchen featuring a brand new large center island with waterfall stone coutertop that creates a great breakfast bar and flows seamlessly into the main living space. The main floor includes a generous primary suite complete with a walk-in closet and a private 4-piece ensuite, plus two additional well-proportioned bedrooms. Step outside into a tranquil, fully fenced backyard a private sanctuary perfect for relaxing or entertaining outdoors.The finished basement offers above-grade windows and walkout access to the backyard, with a large recreation room featuring an electric fireplace, two additional bedrooms, and a 3-piece bath perfect for guests, in-laws, or a home office.Unbeatable location within walking distance to Subway Station, prestige Bayview Village mall, Loblaws, steps to scenic ravines, parks. top-ranked schools including Earl Haig Secondary, Elkhorn Public, Bayview Middle. This is a rare opportunity to own a beautifully updated home on one of the most sought-after streets in Bayview Village. (id:50976)
5 Bedroom
3 Bathroom
1,500 - 2,000 ft2
Soltanian Real Estate Inc.






