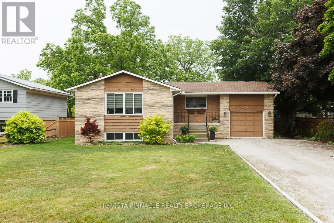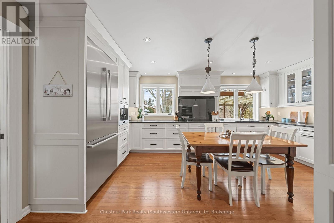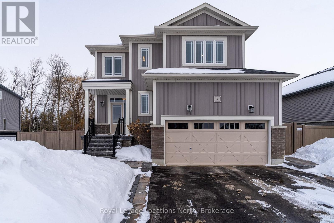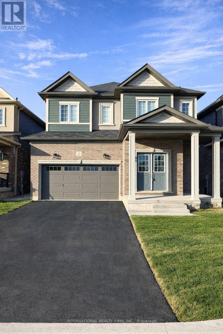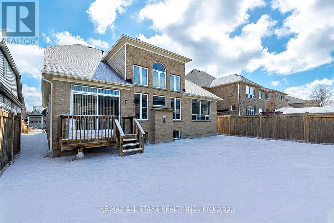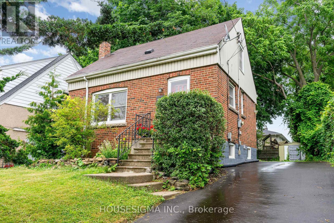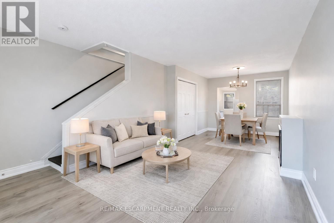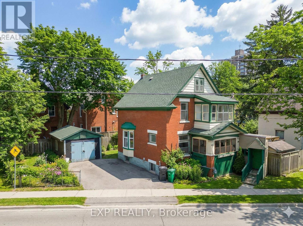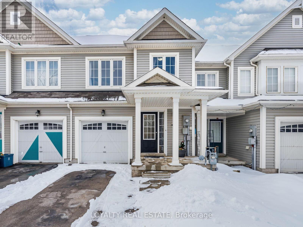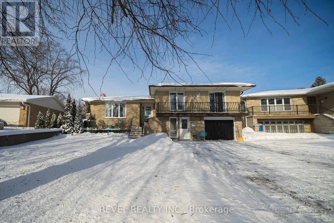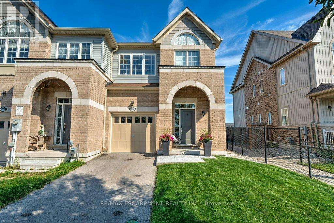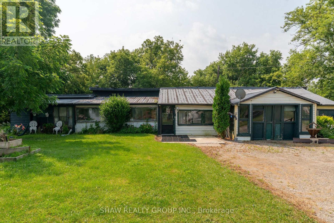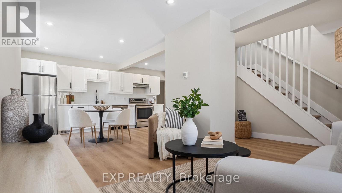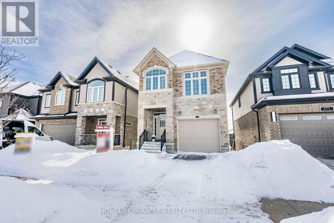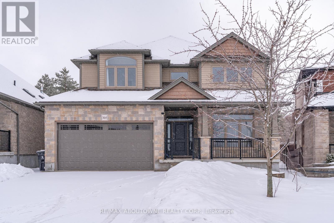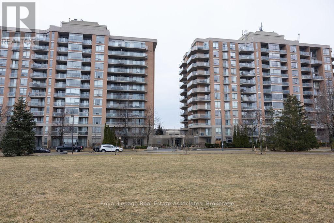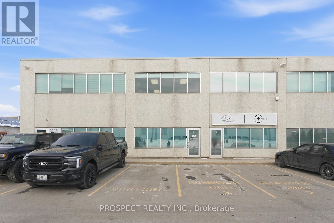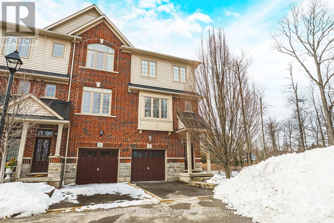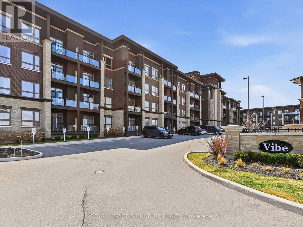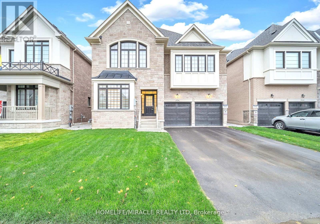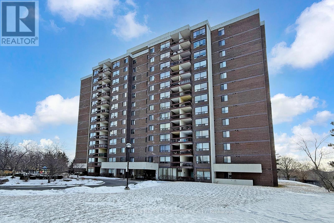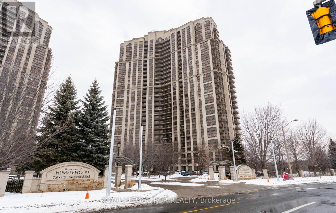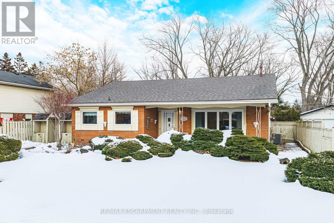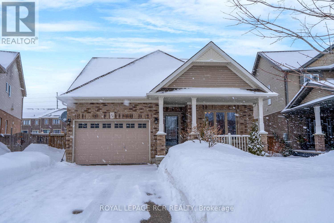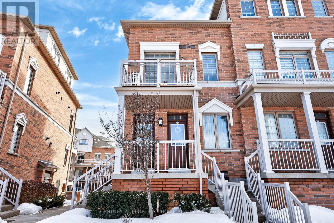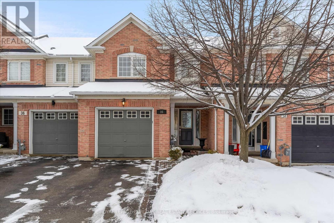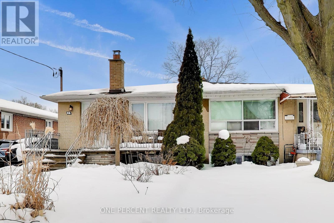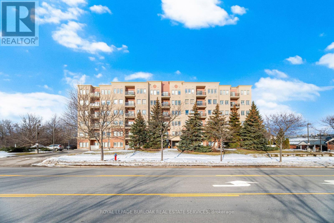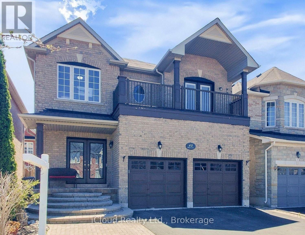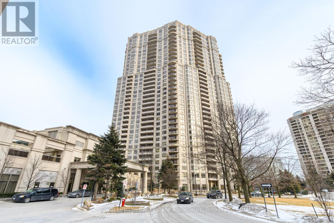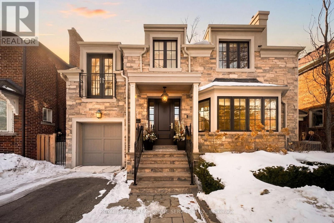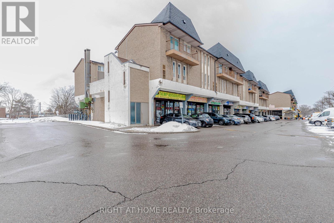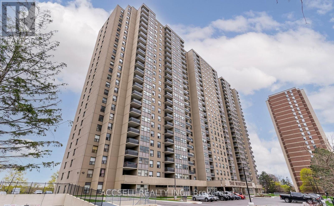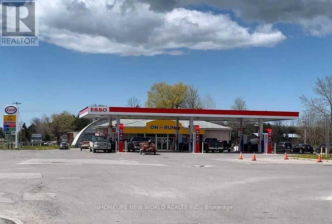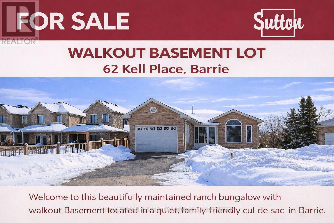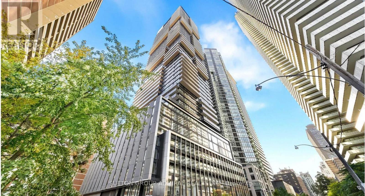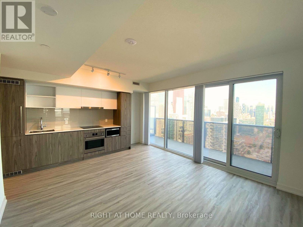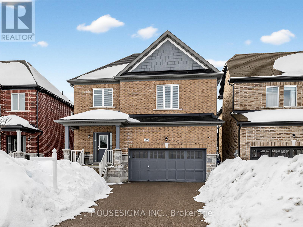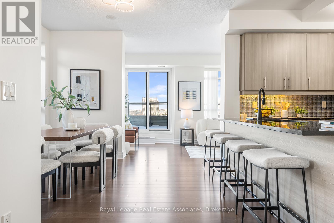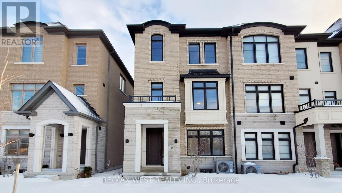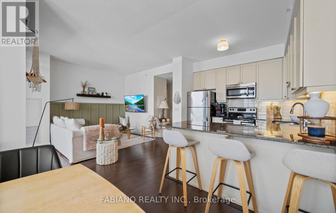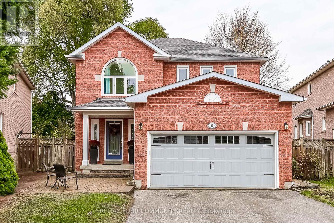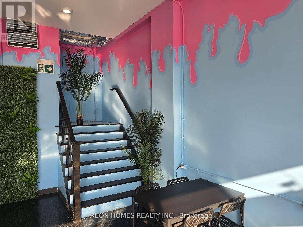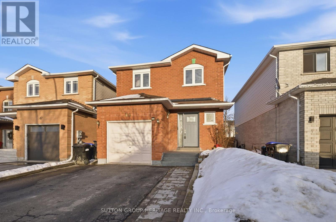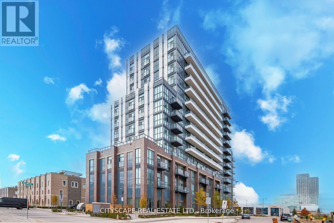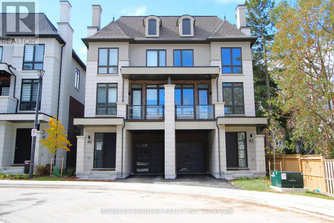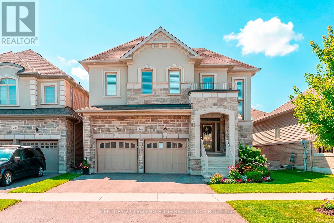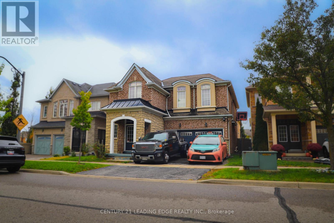44 Shalfleet Boulevard
Brantford, Ontario
Welcome home to 44 Shalfleet Boulevard in Brantford. This beautifully updated side-split offers 4 bedrooms, 2 baths, & a newly renovated granny suite, making it an ideal fit for families & multi-generational living. Nestled on a quiet street in the desirable, family-friendly neighbourhood of Grand Woodlands, this home is close to great schools, shopping, & parks. Step inside to a welcoming foyer that leads into a spacious family living room filled w natural light. Just off this space, patio doors open to the four-season sunroom, complete with its own kitchenette &overlooking the large backyard - a perfect spot to relax or entertain year-round. From here, head up the stairs to the kitchen, truly the heart of the home. Featuring granite countertops, updated cabinetry, & ample storage, the kitchen also offers patio doors that lead to the upper deck, creating a seamless flow between indoor meals & outdoor gatherings. On this level, you'll find three well-sized bedrooms along with an updated 4-piece bathroom featuring his-&-hers floating countertops, updated fixtures, & convenient laundry. A standout feature of this property is the newly renovated granny suite (2025), offering excellent flexibility for multigenerational living, teens, or long-term guests. Complete with a large bedroom, kitchen, laundry, & a separate entrance, this space offers privacy while remaining connected to the rest of the home. Outside, the fully fenced backyard feels like a private retreat with a country-like atmosphere. Enjoy summer days around the above-ground pool with multiple decks, unwind in the hot tub, gather around the fire pit, or host family barbecues on the patio. With a dedicated dog run & a shed with a loft, there's plenty of space for kids, pets, storage, & outdoor living. With additional living space, generous parking, & a location families love, 44 Shalfleet Boulevard is move-in ready & waiting for its next family. (id:50976)
4 Bedroom
2 Bathroom
1,500 - 2,000 ft2
Revel Realty Inc.



