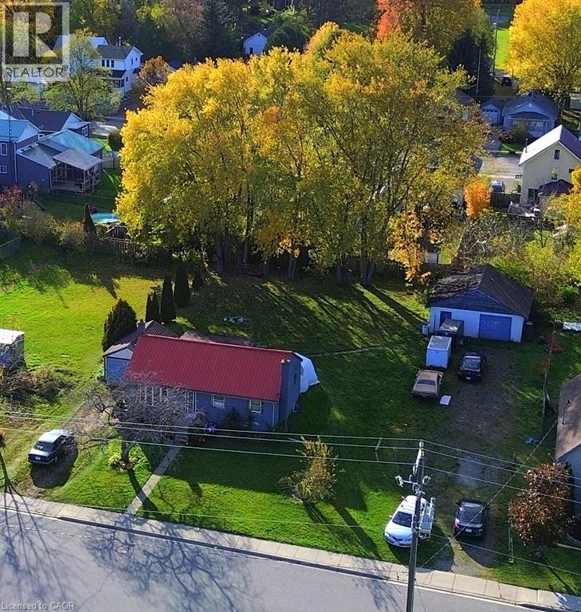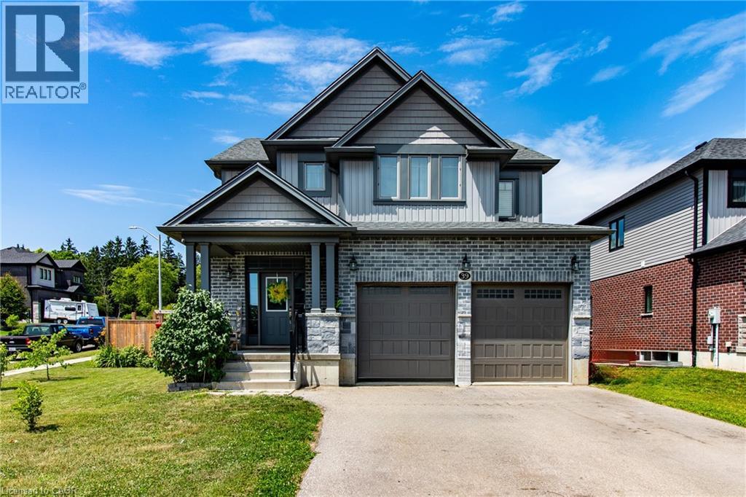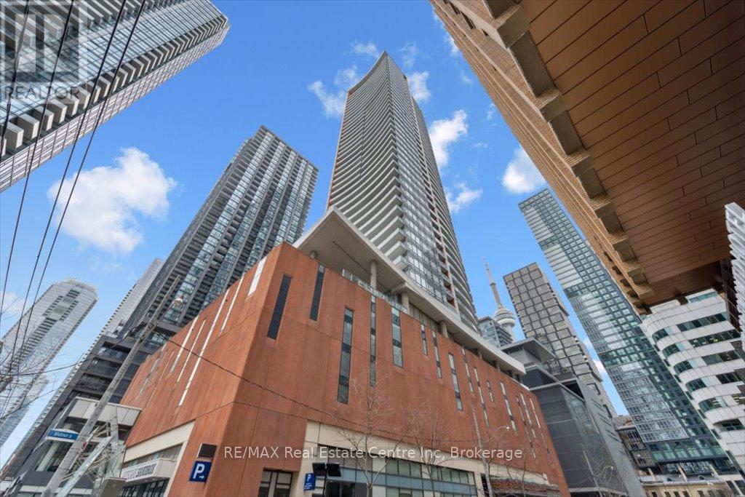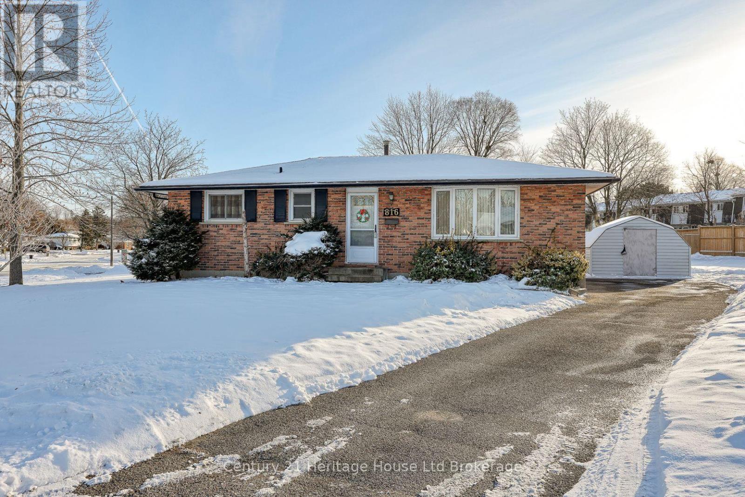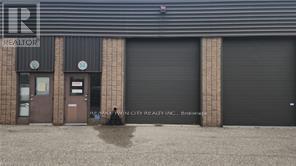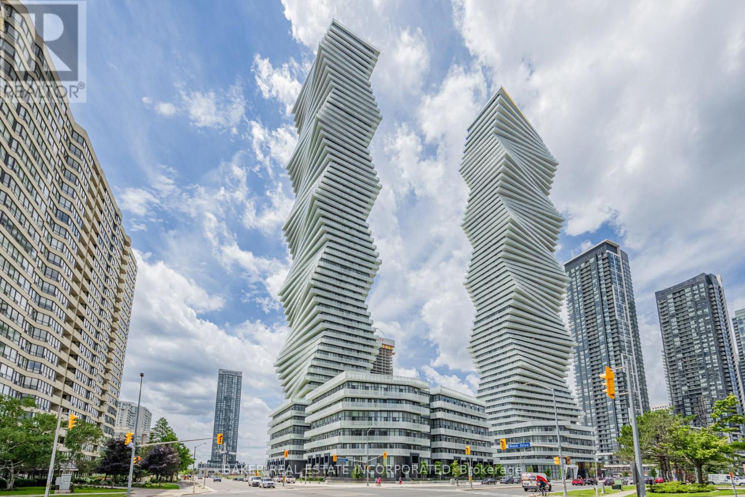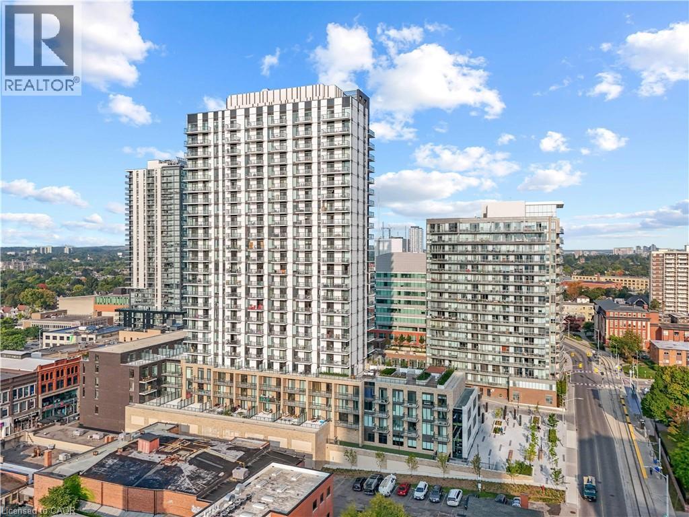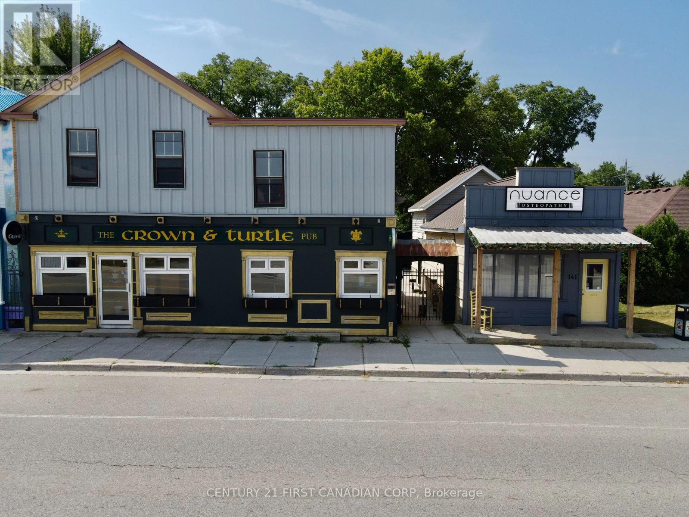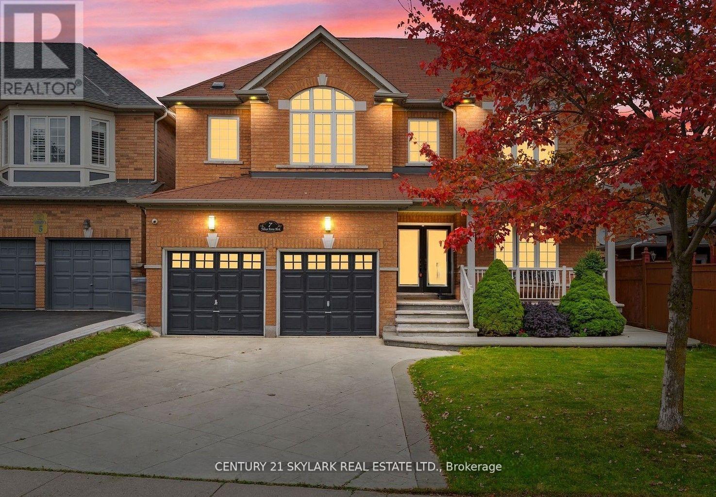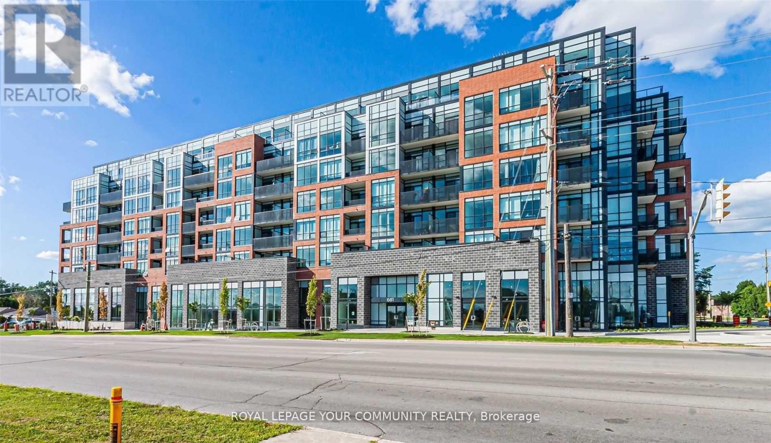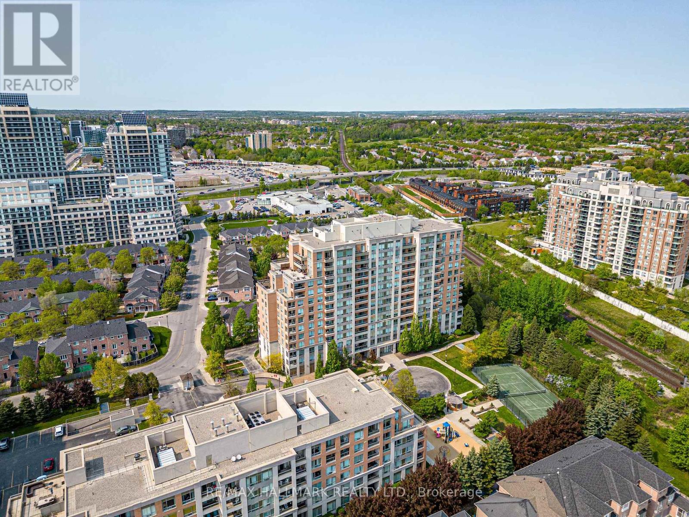615 - 29 Northern Hts Drive N
Richmond Hill, Ontario
LOCATION LOCATION LOCATION!! Exquisite 2 Bedroom & 2 Bathroom Condo Apartment With Over 900 Sqft & Balcony In The Heart Of Richmond Hill. Located in the coveted Empire Place gated complex, this bright and spacious suite offers the perfect blend of comfort, style, and convenience. Step inside to discover a thoughtfully designed layout featuring floor-to-ceiling windows, accent light fixtures, and elegant crown moulding throughout. The open-concept kitchen is equipped with modern cabinetry, stainless steel appliances (fridge, gas stove oven, dishwasher), a sleek backsplash, and a breakfast bar, ideal for casual meals or entertaining guests. The expansive living and dining area offers the perfect space to unwind or host, with a seamless walkout to your large private balcony overlooking quiet, picturesque views, a rare find in condo living. The primary bedroom is a relaxing retreat, complete with a walk-in closet and a stylish 3-piece ensuite featuring a glass shower. The second bedroom is equally bright and spacious, with its own walkout to the balcony and access to a 4-piece main bathroom with a shower/tub, perfect for guests or family. Enjoy the convenience of in-suite laundry, 1 underground parking spot, and 1 locker. This well-managed, secure building offers 24-hour gated security and resort-style amenities including an indoor pool, gym, sauna, tennis court, party room, and ample visitor parking. All utilities and cable TV are included in the maintenance fees. Unbeatable location! Just steps to Langstaff GO Station, Viva/YRT transit, Highways 407/404, Hillcrest Mall, restaurants, top-rated schools, and beautiful parks and trails. Whether you're a first-time buyer, downsizer, or investor, this move-in-ready gem offers it all. Dont miss this opportunity to live in one of Richmond Hills most desirable communities! (id:50976)
2 Bedroom
2 Bathroom
900 - 999 ft2
RE/MAX Hallmark Realty Ltd.



