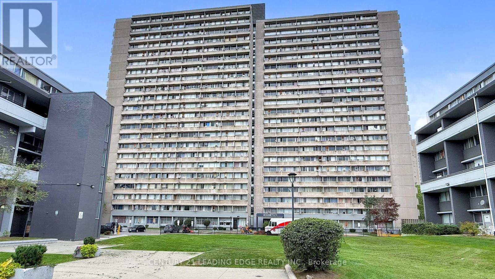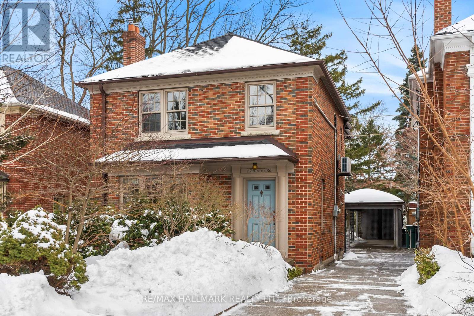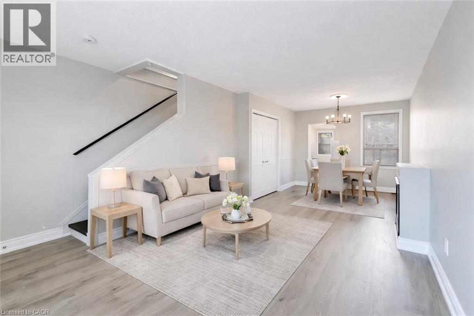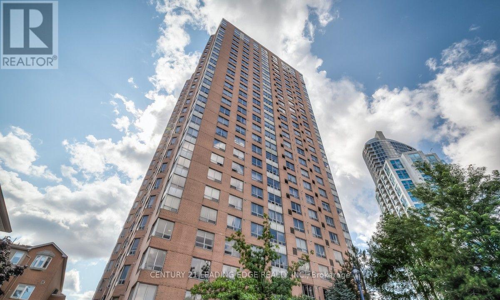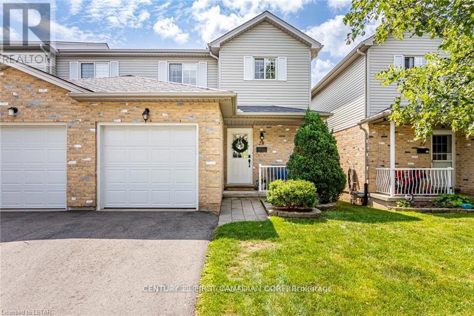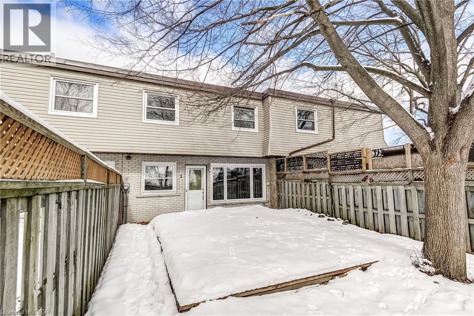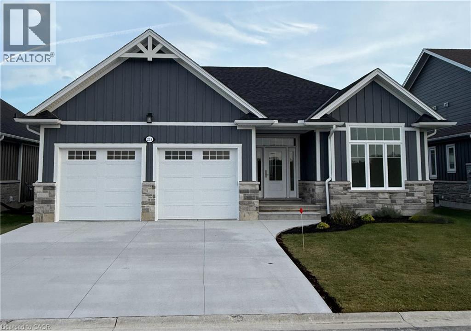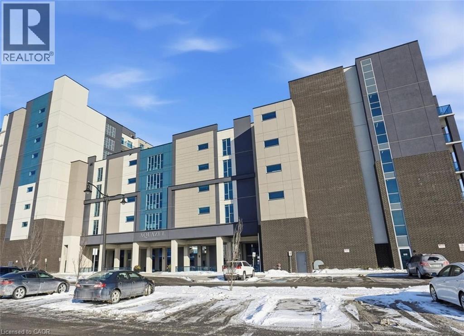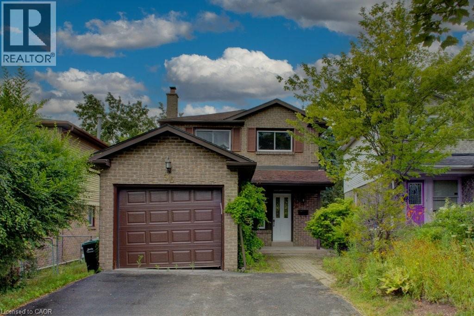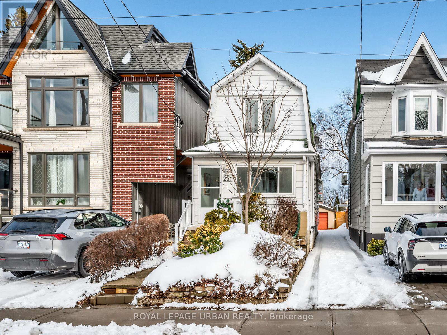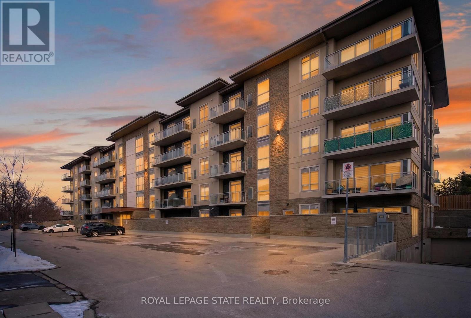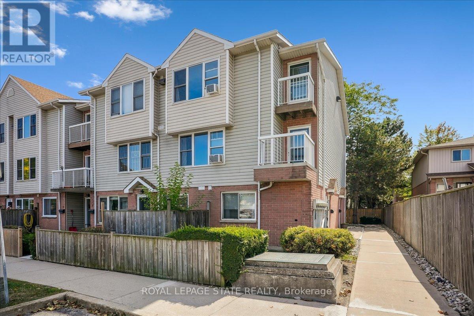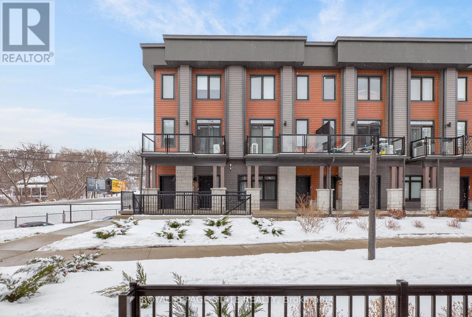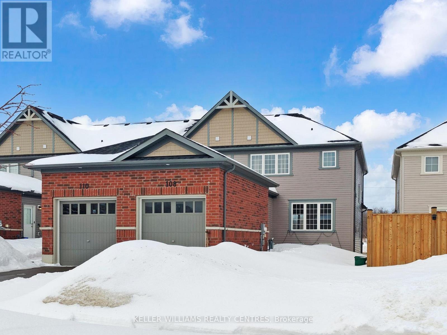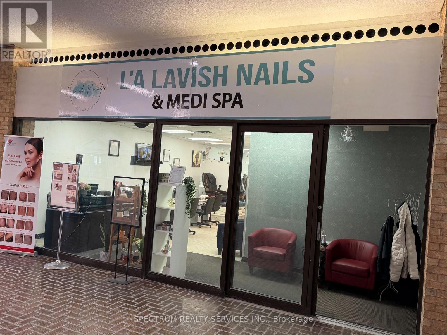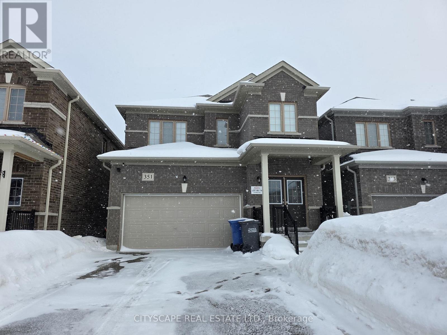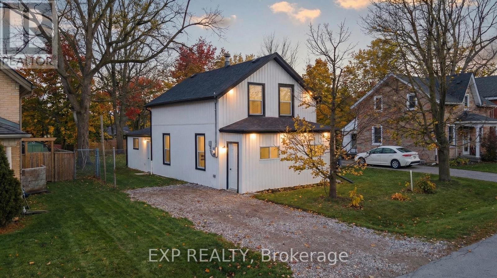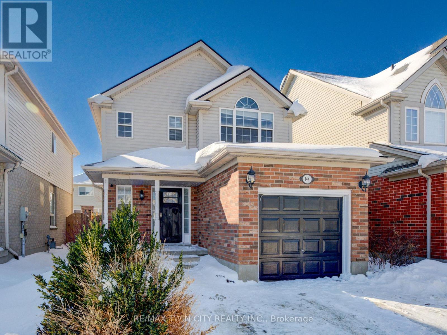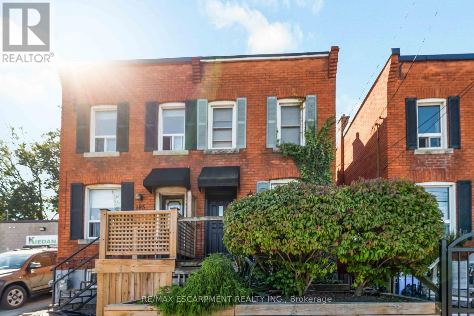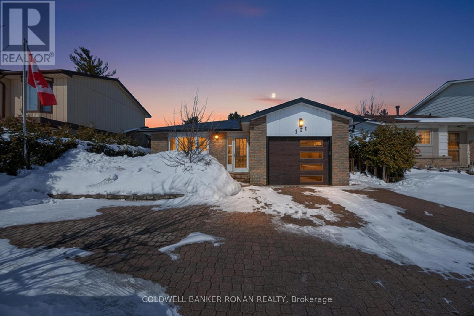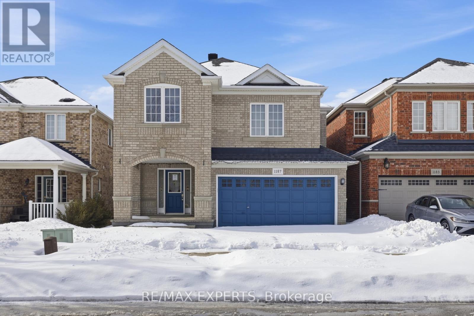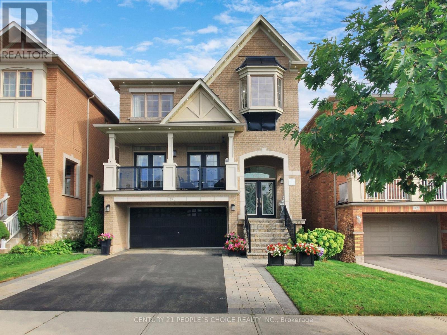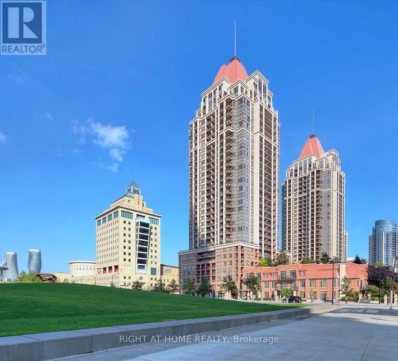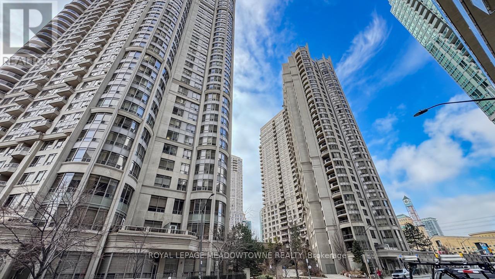18 Foster Avenue
Guelph, Ontario
Welcome to 18 Foster Avenue, a beautifully renovated 3-bedroom, 2-bathroom home nestled in one of Downtown Guelph's most desirable and established neighbourhoods. Fully renovated inside and out in 2025/2026, this move-in ready property blends modern finishes with timeless character, all just steps from the vibrant core of the city. The bright, open-concept main floor is designed for both everyday living and entertaining, with large windows filling the space with natural light and highlighting the clean lines, neutral palette, and warm flooring throughout. The stunning 2026 kitchen features sleek cabinetry, quartz countertops, a statement backsplash, stainless steel appliances, and a spacious island perfect for gathering, while a cleverly designed hidden pantry provides exceptional storage without disrupting the clean aesthetic. A main-floor bedroom adds rare flexibility - ideal for guests, a home office, or multigenerational living - along with the convenience of main-floor laundry. Upstairs, you'll find two well-appointed bedrooms and a beautifully updated bathroom, complemented by a second full bath for added functionality. Two charming sunrooms offer versatile bonus spaces perfect for a workspace, reading nook, or bright morning coffee retreat. The home has been extensively upgraded for long-term peace of mind, including a 200-amp electrical panel, all new wiring, new plumbing, new furnace, and new water heater. The exterior has been completely refreshed with stylish board and batten siding, along with new eavestroughs, downspouts, and soffits, delivering striking curb appeal and low-maintenance durability. Set on a fully fenced yard with parking for two vehicles, this property offers private outdoor space for relaxing or entertaining. Located just minutes from downtown shops, restaurants, parks, schools, transit, and the Speed River trails, this is a rare opportunity to own a fully upgraded home in one of Guelph's most sought-after central neighbourhoods. (id:50976)
3 Bedroom
2 Bathroom
1,100 - 1,500 ft2
Exp Realty



