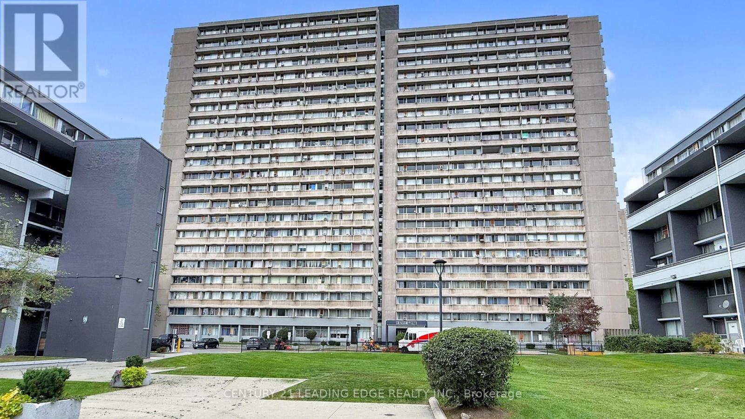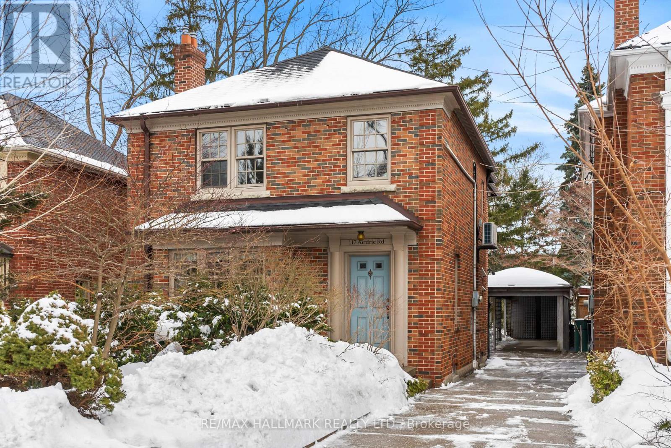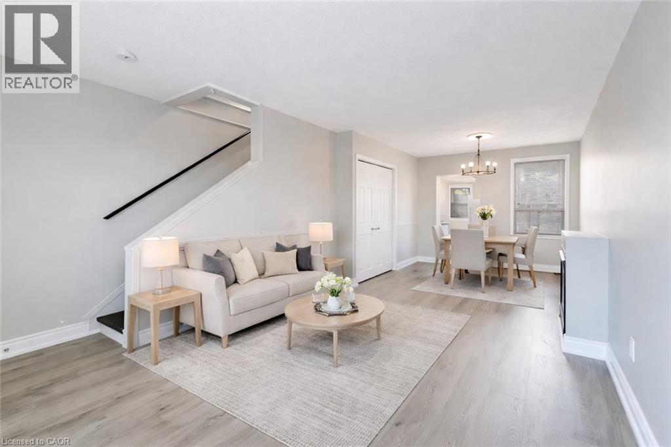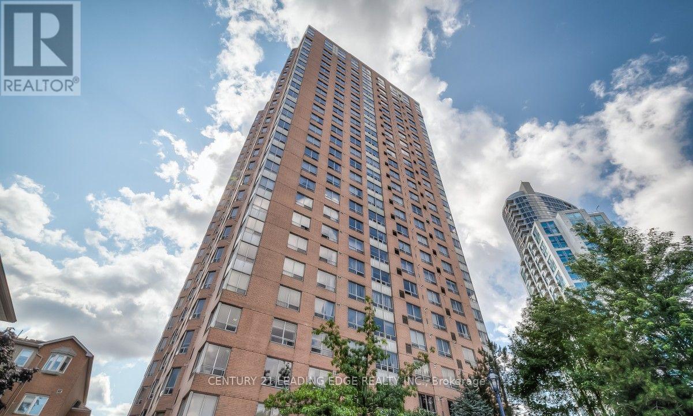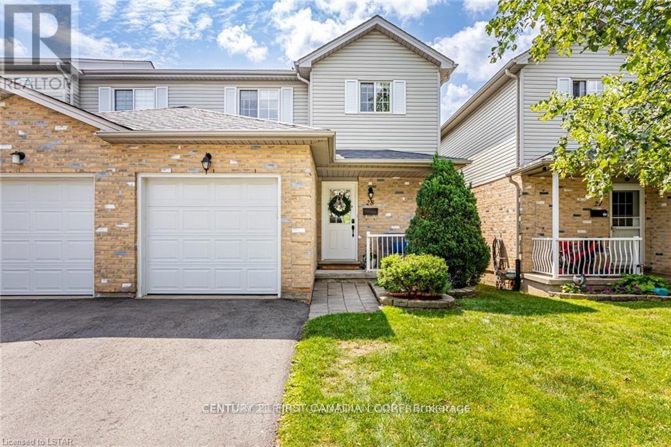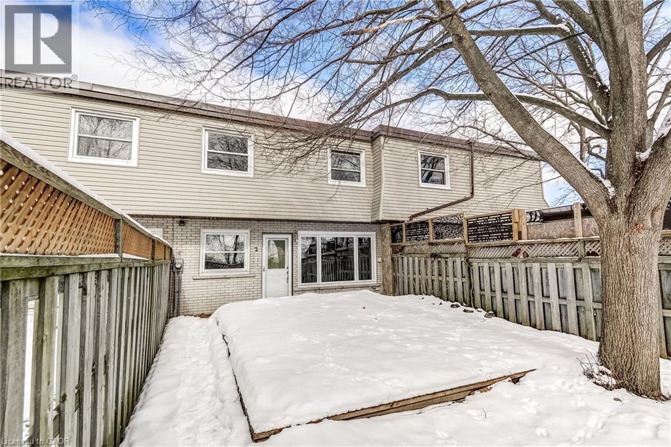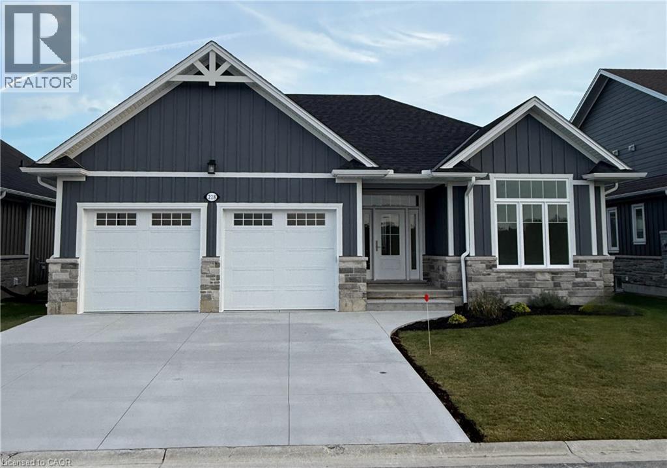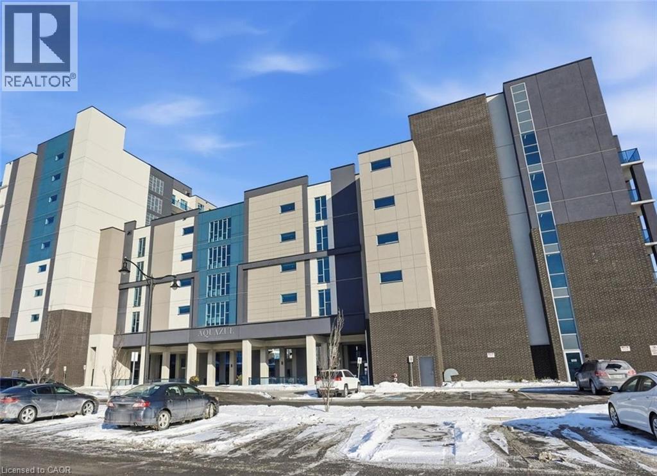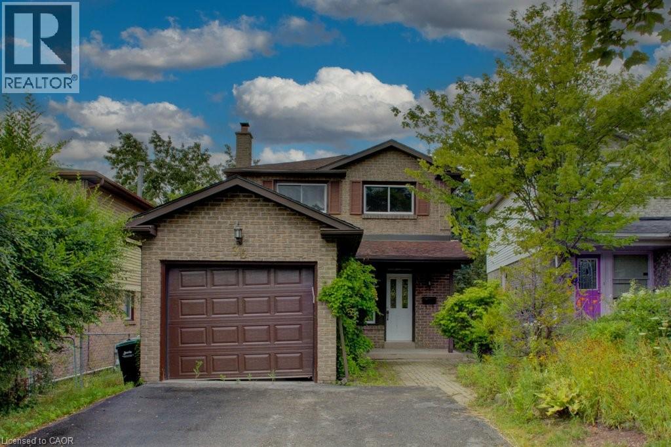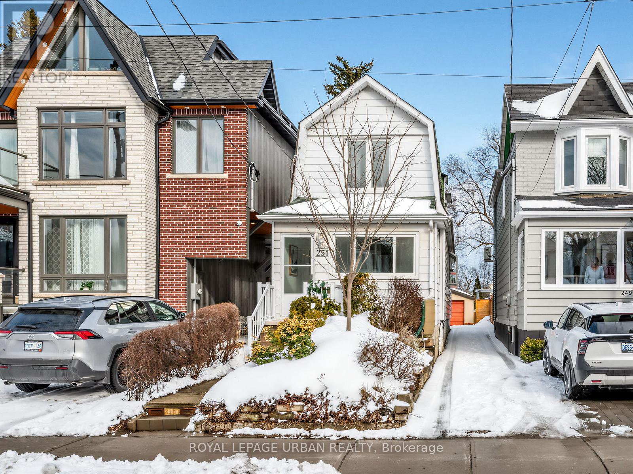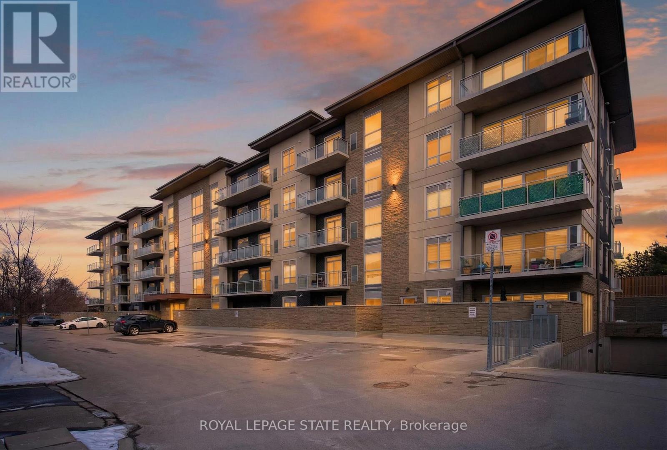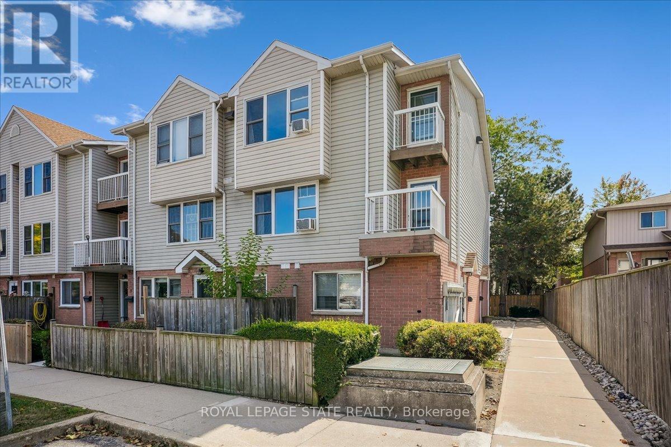218 Schooner Drive
Port Dover, Ontario
There's a new builder in Dover Coast! Welcome to lifestyle living in Port Dover’s premier adult lifestyle community with golf, pickleball, and access to a private waterfront area on Lake Erie. This beautifully crafted 1,700 sq. ft. bungalow is thoughtfully designed and meticulously finished, offering modern elegance, functional comfort, and superior quality. Inside, you’ll find two spacious bedrooms with walk-in closets and two full bathrooms, including a luxurious ensuite with a tiled shower, custom glass enclosure, and dual sinks. The larger floor plan provides generous room sizes and wider interior doors, offering enhanced comfort and flexibility, including potential suitability for wheelchair accessibility needs. The welcoming foyer opens into a bright, airy living space with 9’ ceilings and dramatic 10’ tray ceilings in the foyer, front bedroom, and living room, creating an elevated sense of space. The open-concept kitchen features quartz countertops, a walk-in pantry with cabinetry and a frosted glass door, and an exterior-vented range hood. An oversized 96” sliding door and large windows fill the home with natural light and connect seamlessly to the outdoors. Enjoy the oversized screened-in back porch—ideal for morning coffee, evening relaxation, or entertaining. The stone and Hardie board exterior, inviting front porch, and multi-point locking front door provide curb appeal and peace of mind. Additional highlights include an elegant stained oak L-shaped staircase, upgraded trim and interior doors, a 543 sq. ft. oversized double-car garage with openers and an exterior keypad, main floor laundry, central vac rough-in, an irrigation system tied into the golf course system, and basement exterior walls studded and insulated. This home blends upscale finishes with practical features, perfect for those seeking comfort, community, and quality in one of Port Dover’s most prestigious neighborhoods. Your next chapter starts here—schedule your private showing today. (id:50976)
2 Bedroom
2 Bathroom
1,700 ft2
RE/MAX Erie Shores Realty Inc. Brokerage



