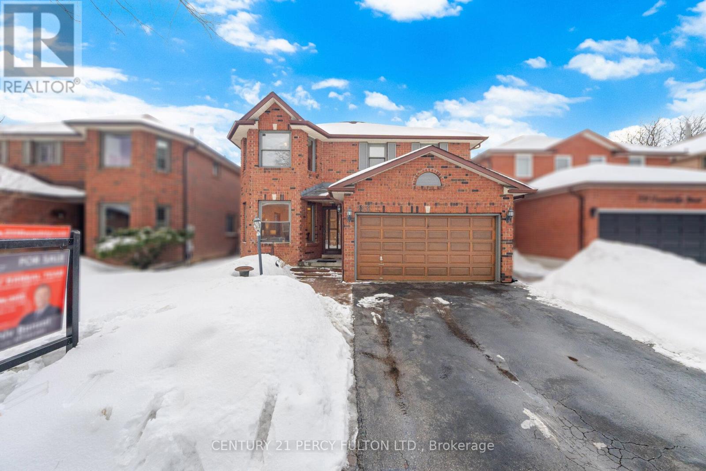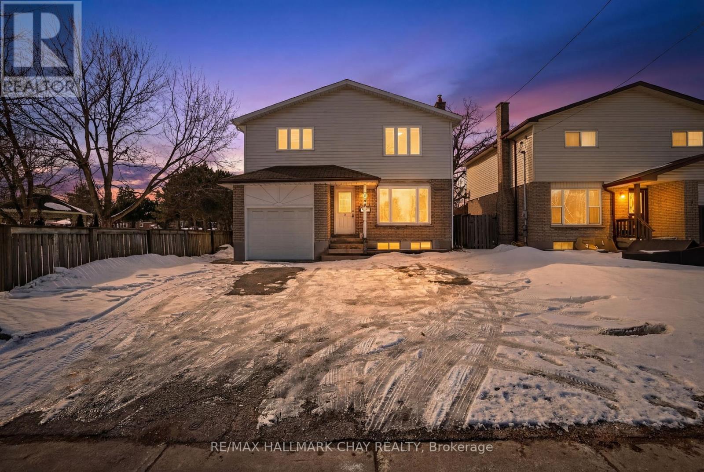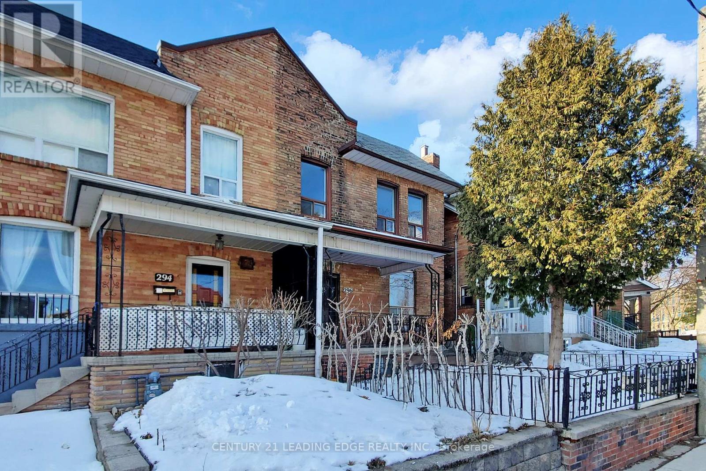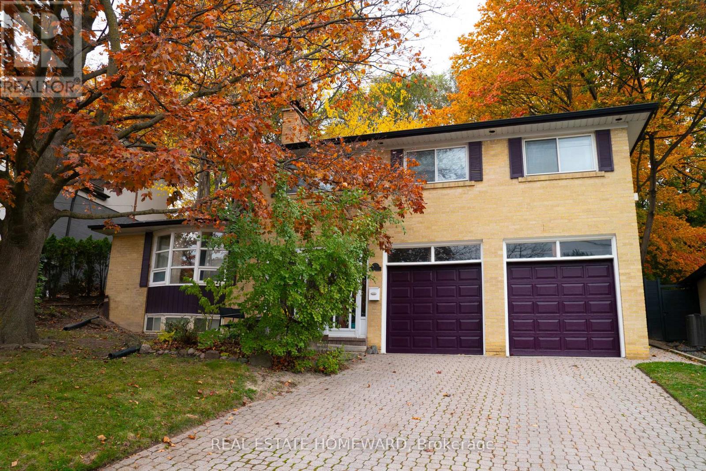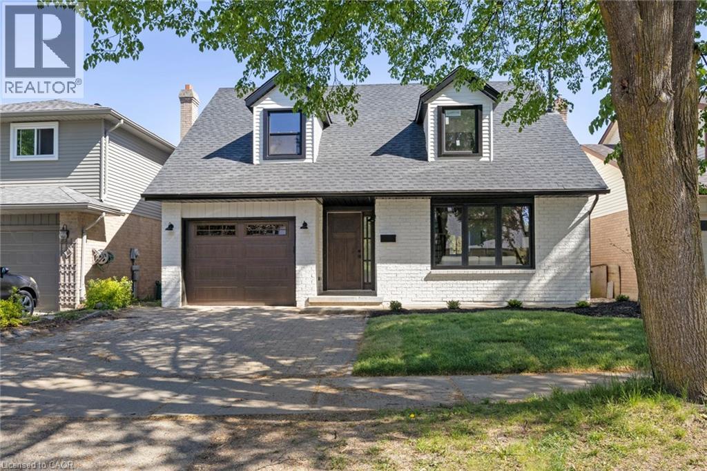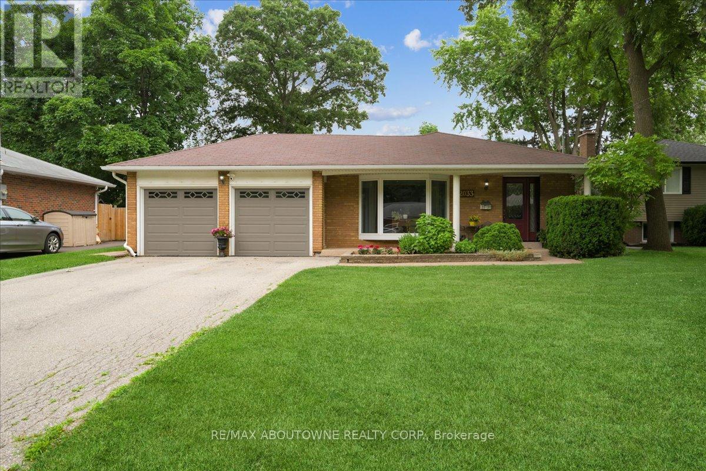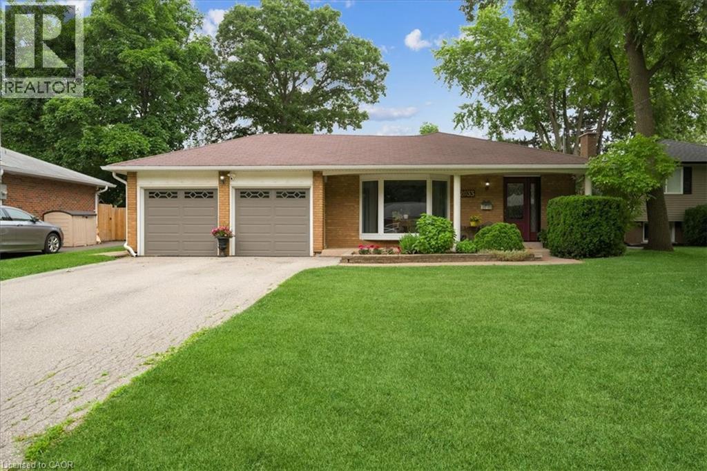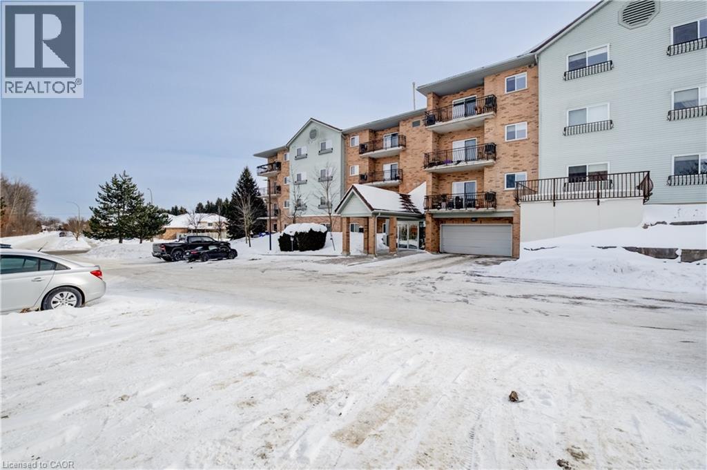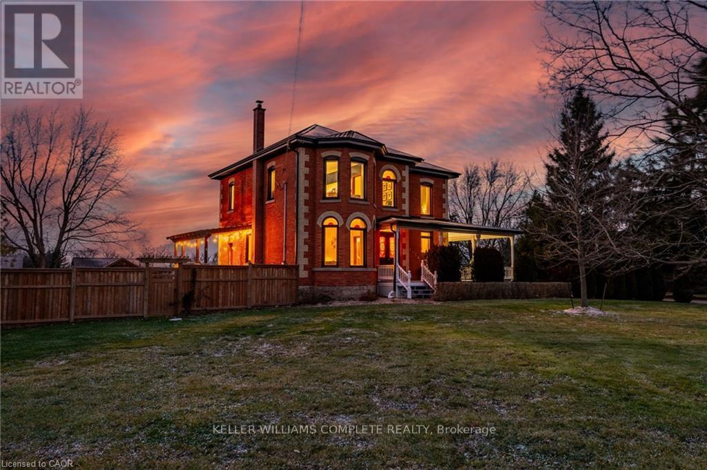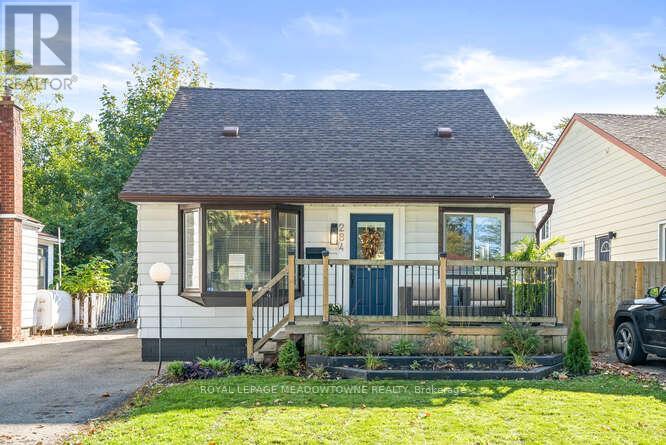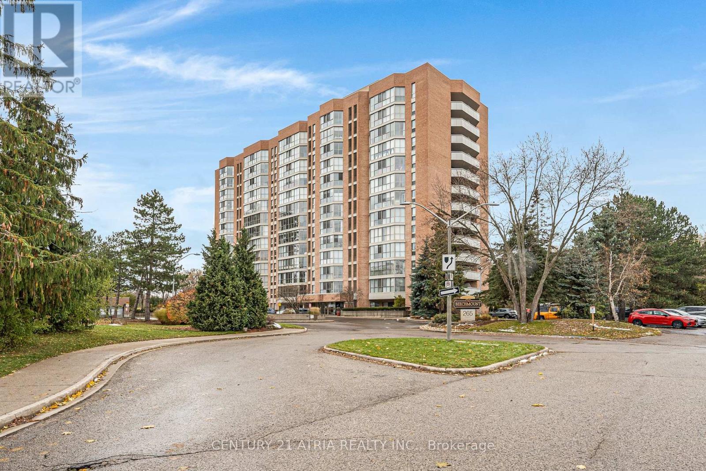1664 Nebo Road
Hamilton, Ontario
This updated red brick century home is sure to stun you with its beauty! Drive up the long interlock drive and be greeted by the wrap around porch and the handcrafted mahogany exterior doors. This stately home has original character details you'll love - 10' main floor ceilings, stained glass windows, the original front doors, beautiful glass pocket doors, pine and maple tongue and groove floors throughout, stained solid wood trim work, decorative ceiling medallion, the original fireplace (converted to gas), claw foot tub, the library chandelier is an original Hamilton gas street light converted to electric, and 2 staircases to the second floor. But, it's been updated to elevate the home and fit the modern family - adding crown molding, coffered ceiling, wall trim, a new kitchen, new bathrooms (including an ensuite with a double shower), second floor laundry, a large walk-in pantry/prep-kitchen, a library that could double as an office, and brick flooring in the mudroom. This home has the original character we all crave in homes while meeting the modern family lifestyle. Set upon approx. 1.38 acres this is country living at its best while still being just a short drive to amenities and commuter access routes. With almost half of the property fully fenced off you can enjoy the backyard privacy and safety letting children and dogs run freely. The backyard also boasts an elegant 50'x50' raised bed garden with a greenhouse, a new 'chicken coop mansion', large wood storage shed, an inground pool and hot tub. The detached garage, a full 2 storeys + a loft, functions as both a garage and a workshop. Adjacent concrete pad for RV/trailer parking. Updated electrical, new windows (2025), new soffit/fascia/eaves (2025), new siding (2025). The other half of the basement could be finished to add more room and includes 3-pc bathroom rough-ins. A full staircase to the loft is installed and loft could also be finished to add another room. Visit URL for more photos, floorplans, etc (id:50976)
4 Bedroom
3 Bathroom
2,500 - 3,000 ft2
Keller Williams Complete Realty



