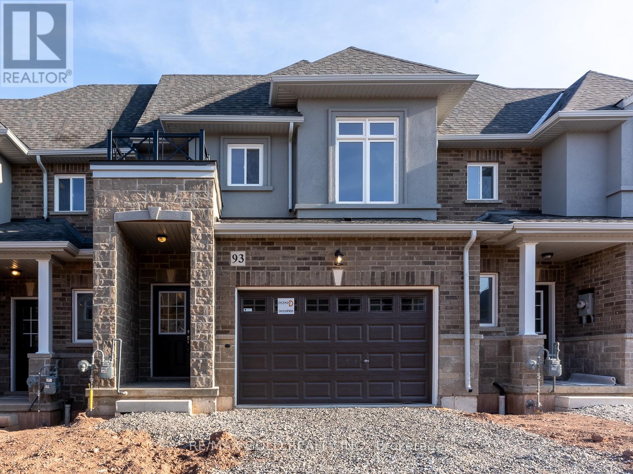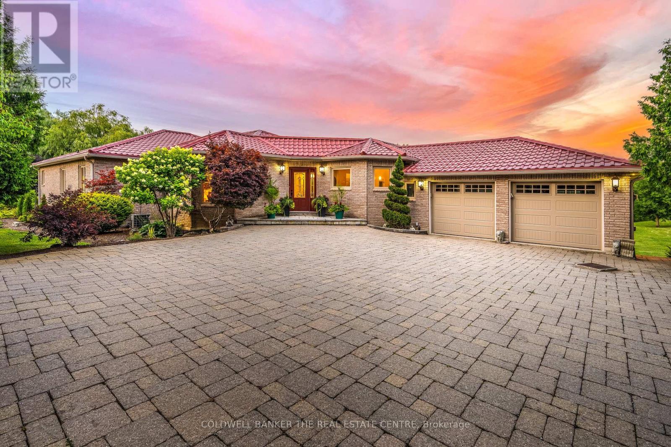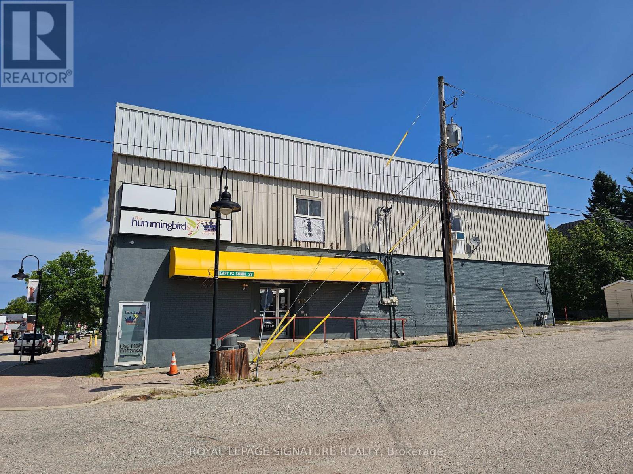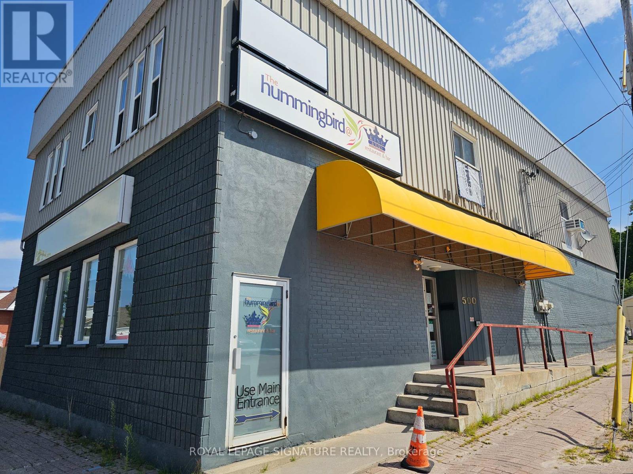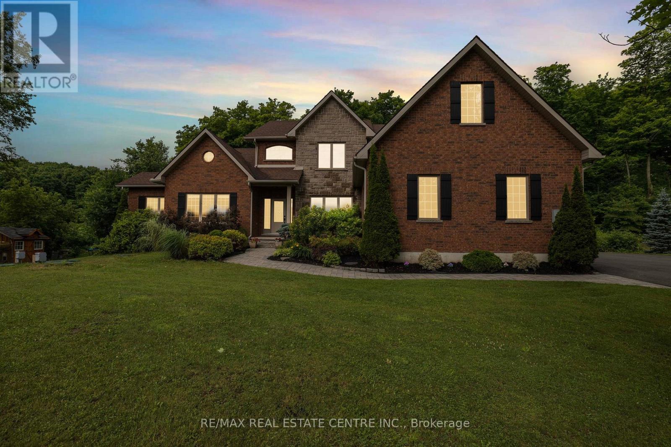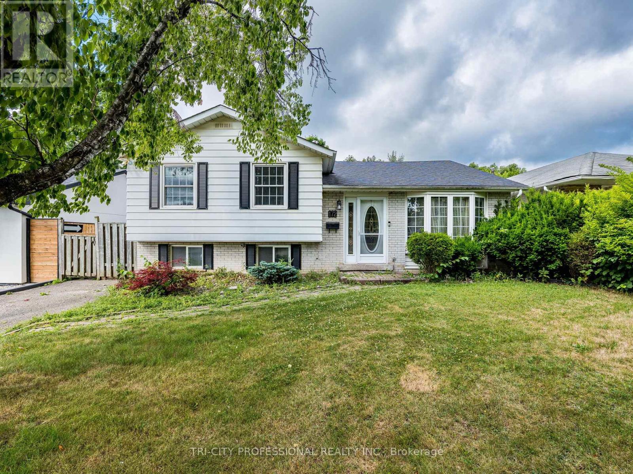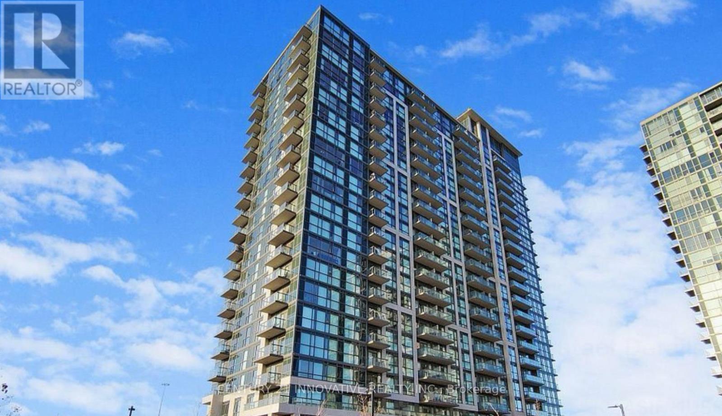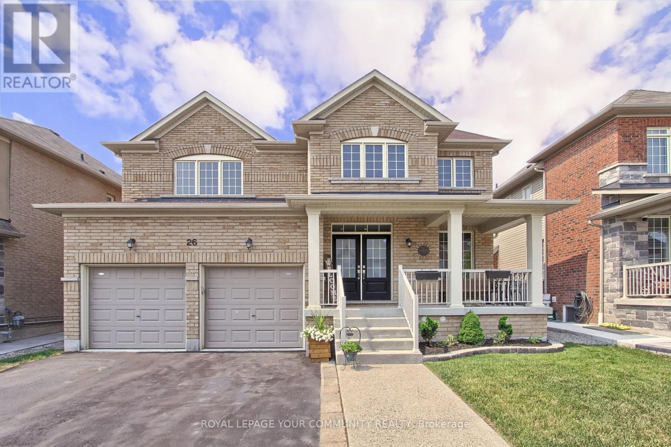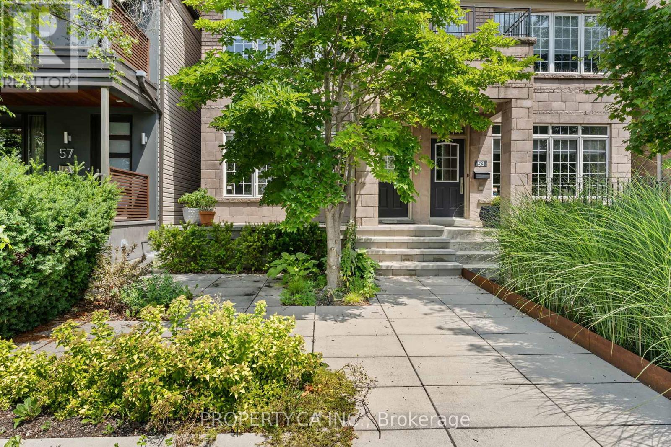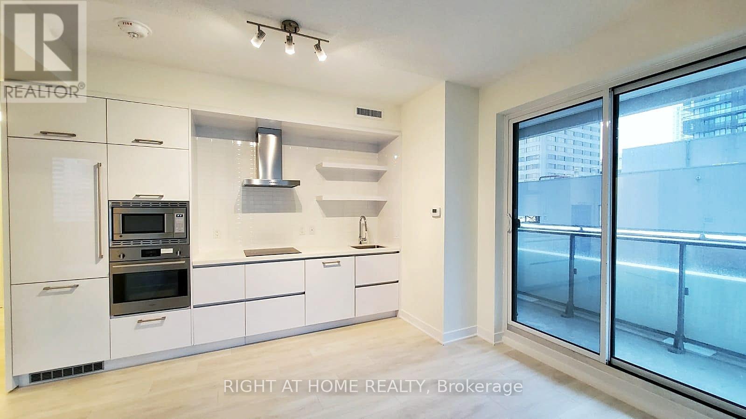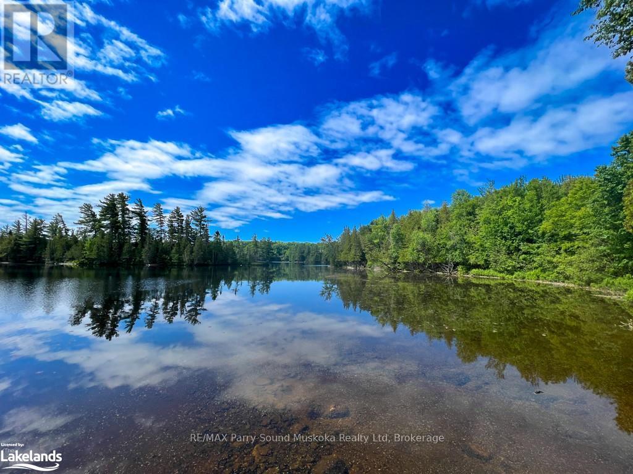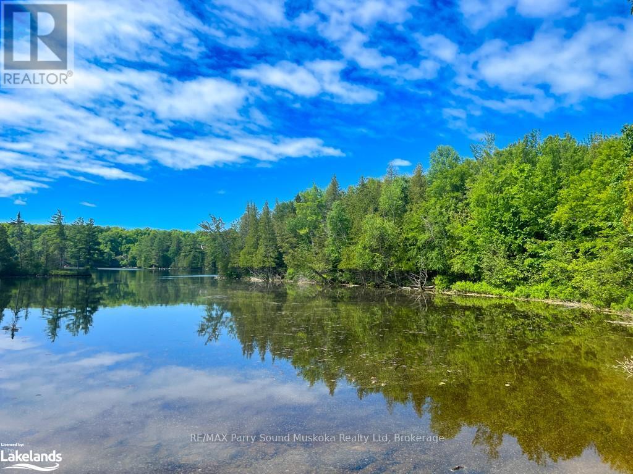13715 Jane Street
King, Ontario
Welcome to this spacious and beautifully updated 3+2 bedroom multigenerational opportunity home offering privacy, functionality, and natural serenity just minutes from town. Nestled on a picturesque lot backing onto Humber River Catchment Area and mature forest, this home features a thoughtfully landscaped backyard oasis complete with multi-level decks, a pond, perennial gardens, and fruit trees including apple and cherry. Step into the grand open-concept foyer with ceramic flooring that flows into a front den perfect for a home office with French doors and large windows overlooking the front gardens. The main level boasts freshly stained hardwood floors, pot lights, and fresh paint throughout. The versatile music room/dining room includes a coffered ceiling and rounded windows for a touch of elegance. The chefs kitchen features ceramic floors, centre island with breakfast bar, a large walkthrough pantry, and stainless steel appliances. The breakfast area provides garage access and a walk-out to the expansive deck, overlooking the tranquil backyard. The living room offers a warm and inviting atmosphere, featuring large sun-filled windows, and a classic wood-burning fireplace framed by custom built-in cabinetry perfect for both cozy nights in and elegant entertaining. Its thoughtful layout and timeless finishes provide a comfortable space that seamlessly blends charm and functionality. The primary bedroom impresses with double doors, walk-in closet, and 4-piece ensuite, while secondary bedrooms offer large closets, beautiful garden views and ample natural light. The newly renovated basement features new concrete flooring throughout, pot lights, 3-piece roughed-in kitchen & washroom, laundry room, and two separate entrances ideal for in-laws, rental potential, or extended family use. The basement is ready for your personal touch. Only 5 minutes to King Village, schools, shopping, and restaurants, this home combines true country charmwith urban convenience. (id:50976)
5 Bedroom
3 Bathroom
2,500 - 3,000 ft2
Coldwell Banker The Real Estate Centre





