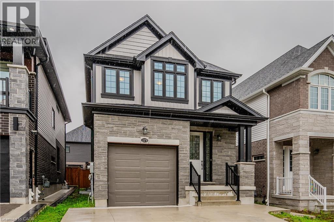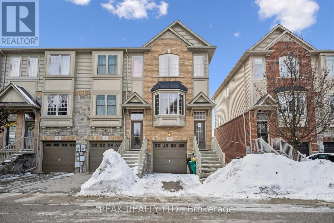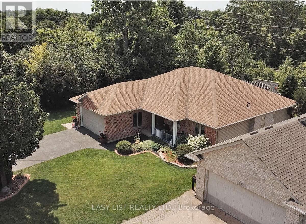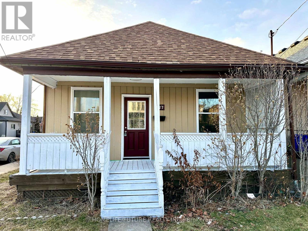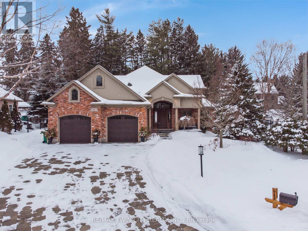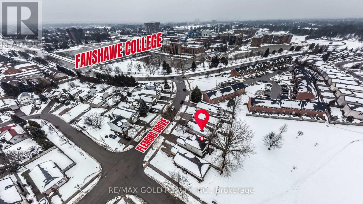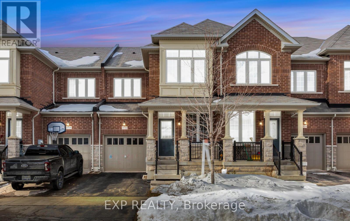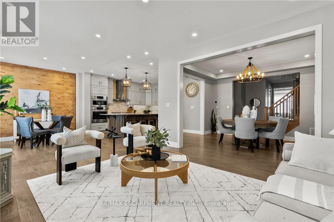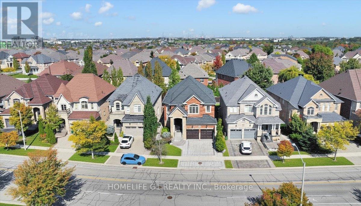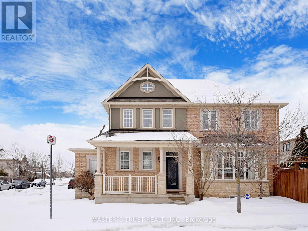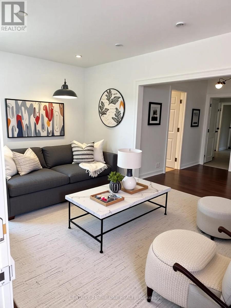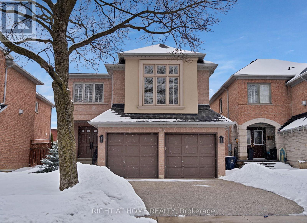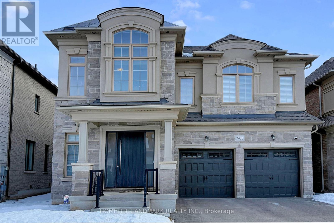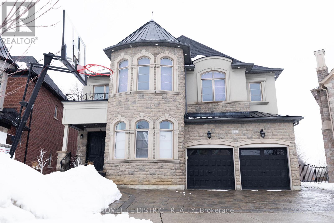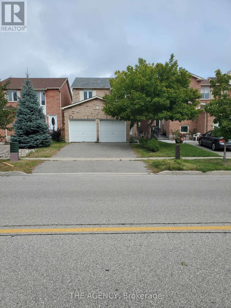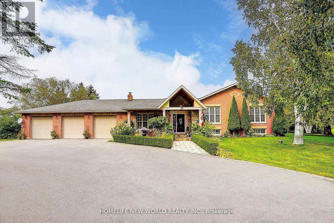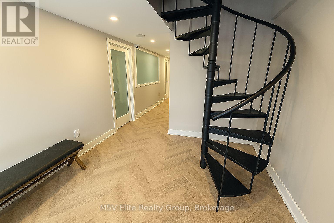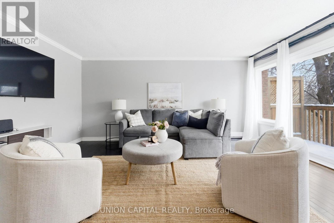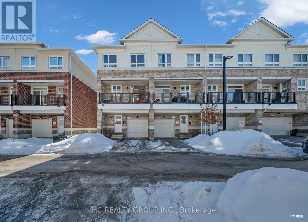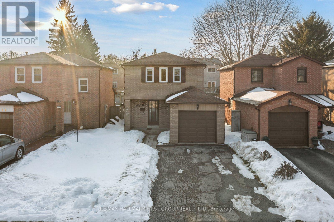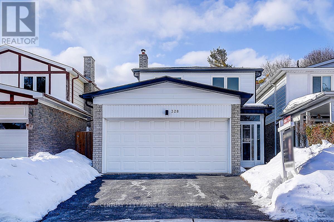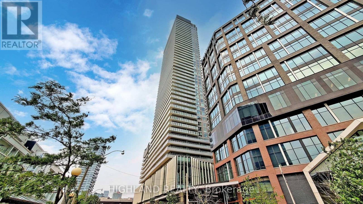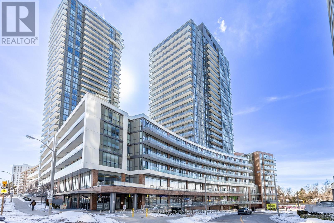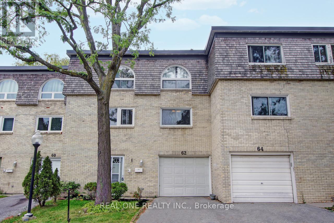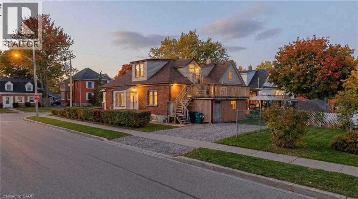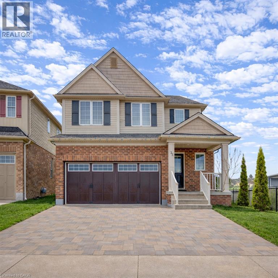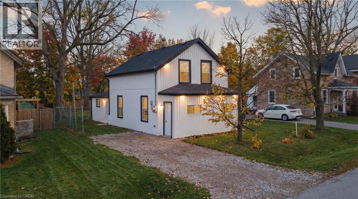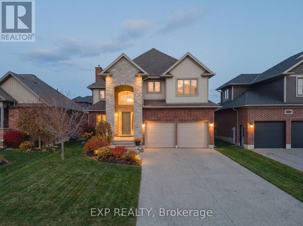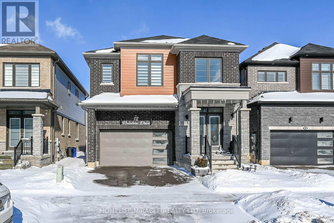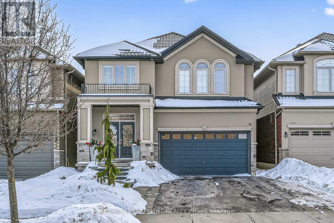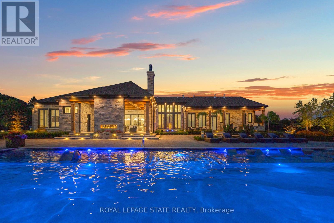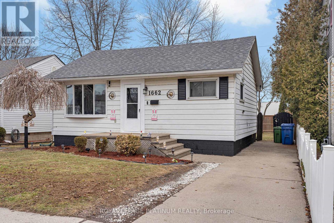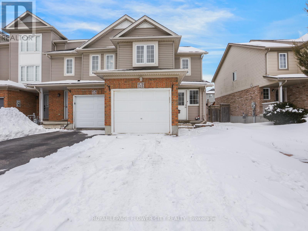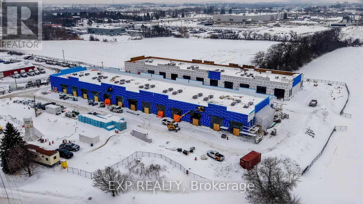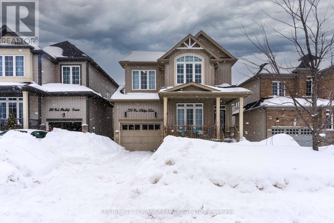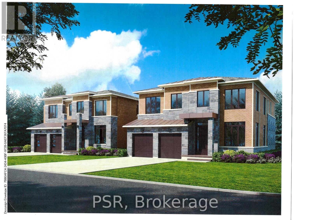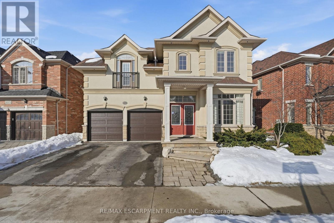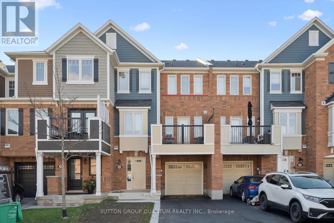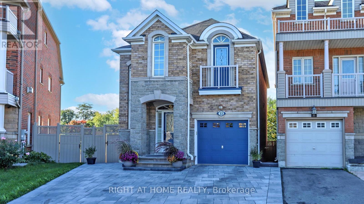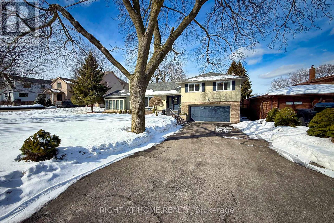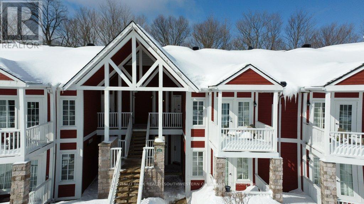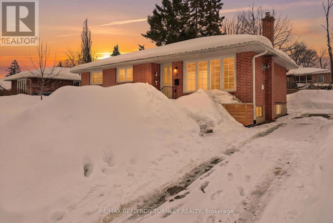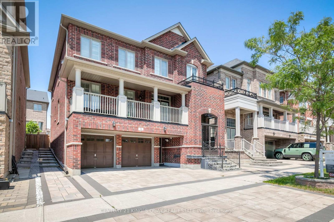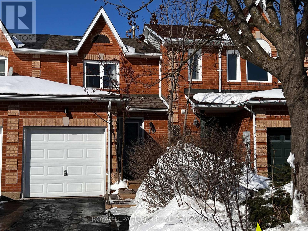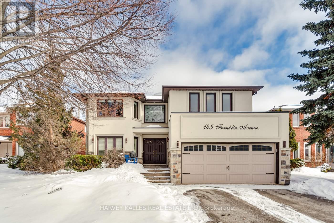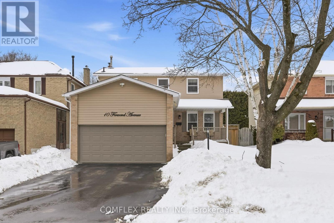27 Marion Crescent
Barrie, Ontario
On a quiet, family-friendly street in East Barrie's well-established Wellington neighbourhood sits a brick bungalow that has clearly been loved, cared for, and thoughtfully updated over time. 27 Marion Crescent is the kind of home where neighbours stay, families grow, and everyday life feels comfortable and familiar. Inside, the home offers over 1,400 sq ft of total living space, laid out in a way that feels both practical and welcoming. The main floor features three comfortable bedrooms, a bright 4-piece bathroom, and a beautifully updated kitchen that naturally becomes the heart of the home - where morning coffee turns into conversation and weeknight dinners are shared with ease. Engineered hardwood floors flow throughout, while a cozy gas fireplace adds warmth and character, making the space feel inviting year-round. The finished basement expands your living options even further, offering a fourth bedroom, a 3-piece bathroom, and a flexible layout ideal for guests, teens, a home office, or extended family. With a rear door already in place, there's clear potential to create a separate basement entrance, opening the door to in-law living or future income possibilities. Step outside and enjoy something increasingly rare - space and privacy. The 58' x 122' deep lot creates a peaceful backyard retreat, framed by mature greenery and designed for real living. Picture summer evenings under the pergola, family gatherings, or slow weekend mornings with a coffee in hand. A custom garden shed adds both charm and function. Major updates completed in 2017 - including electrical, roof, air conditioning, kitchen, bathrooms, engineered hardwood flooring, and gas fireplace - provide true move-in-ready confidence and peace of mind. Located close to schools, parks, and everyday amenities, this Wellington bungalow isn't just a house, it's a place to settle in, slow down, and feel at home. Is it time for a change for you ... or someone you know? (id:50976)
4 Bedroom
2 Bathroom
700 - 1,100 ft2
RE/MAX Realtron Turnkey Realty



