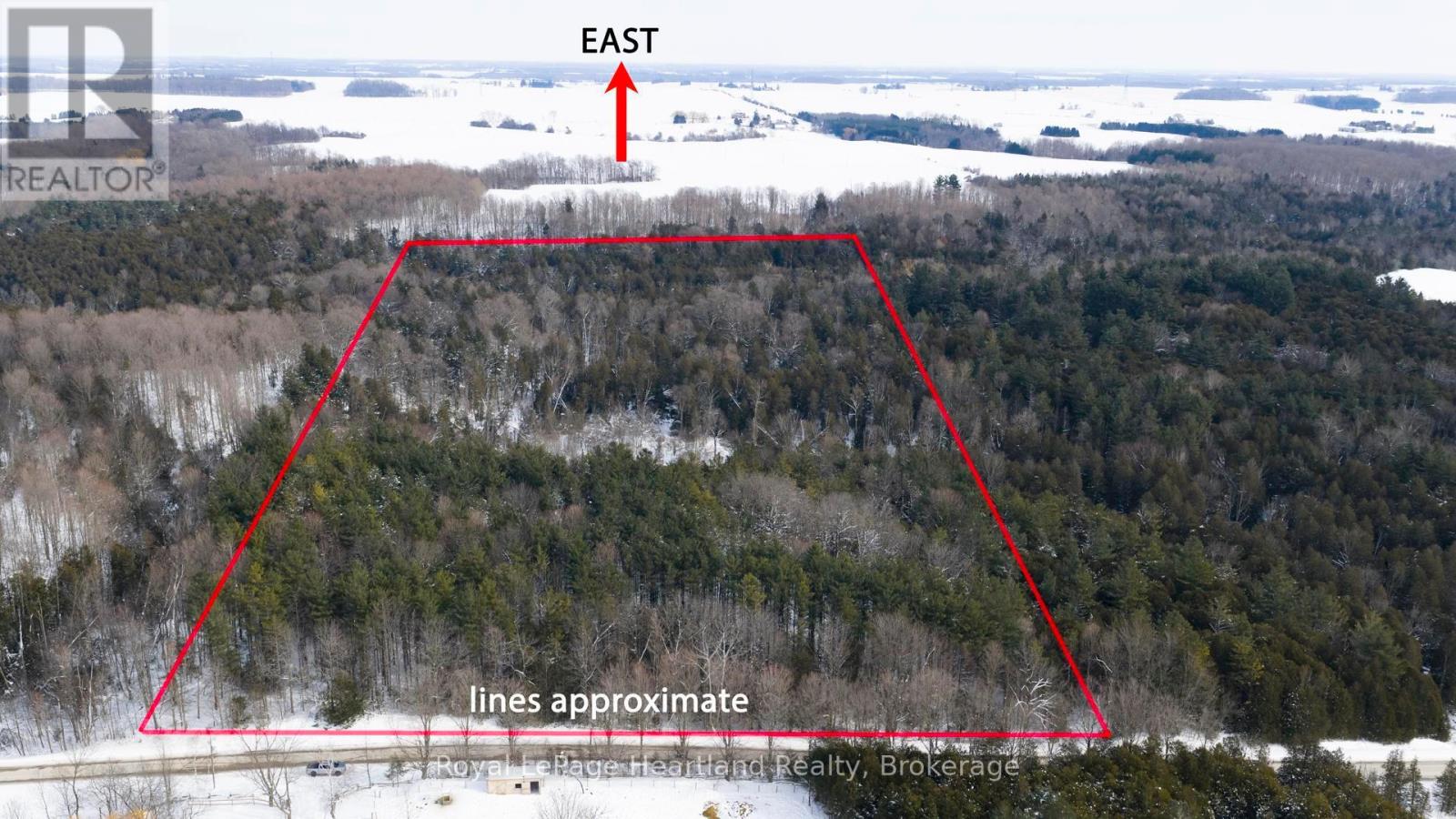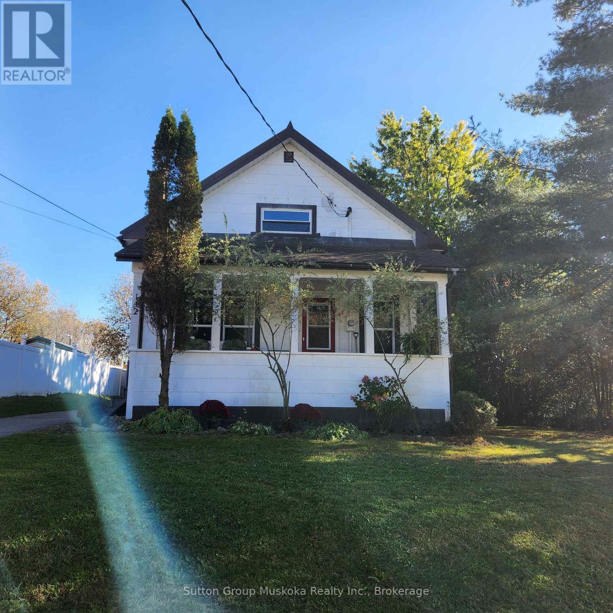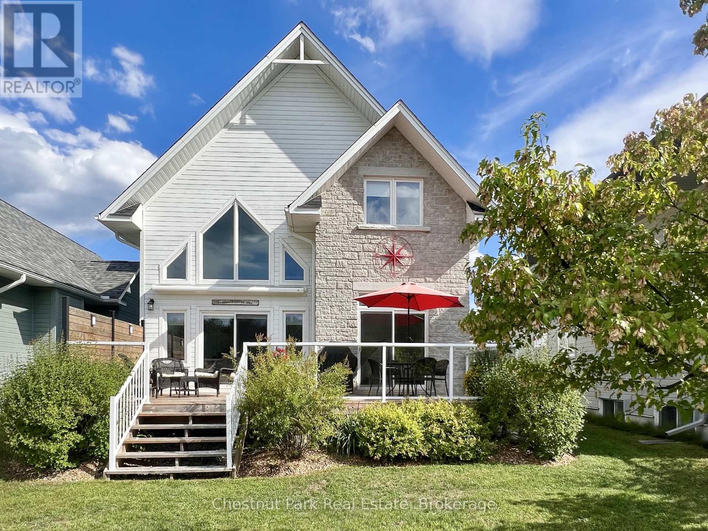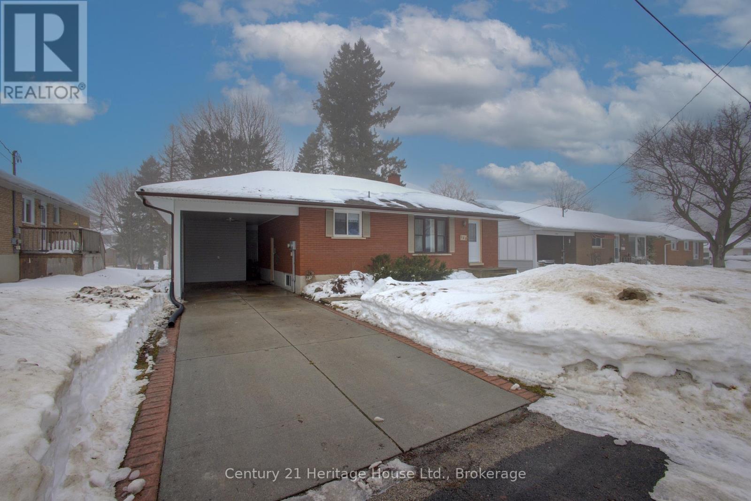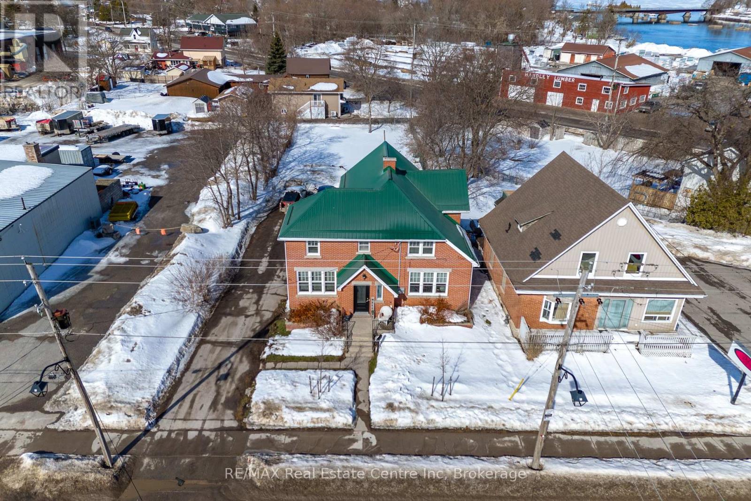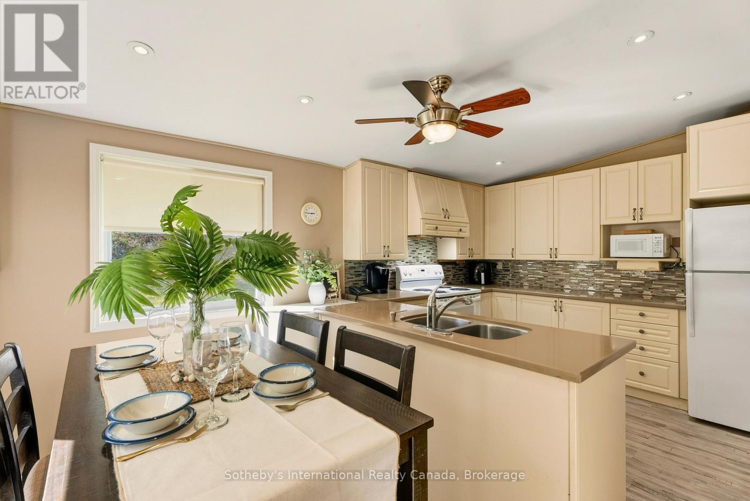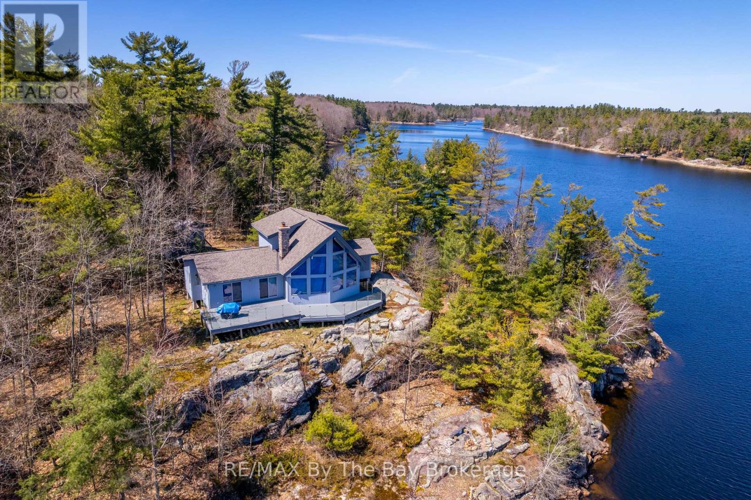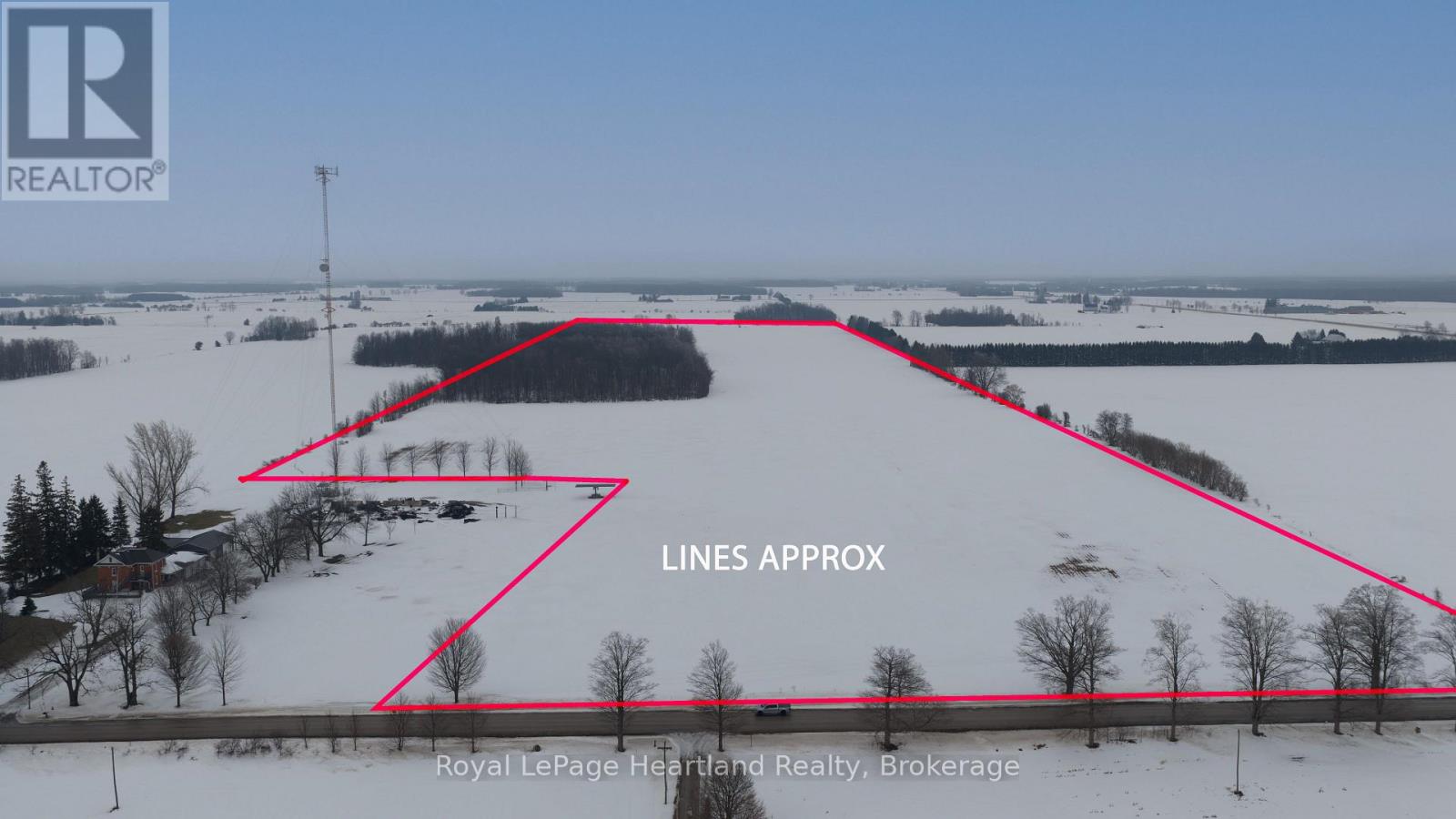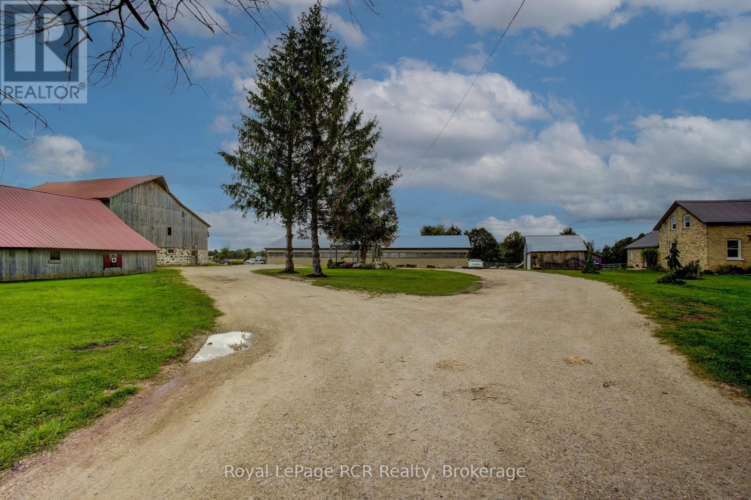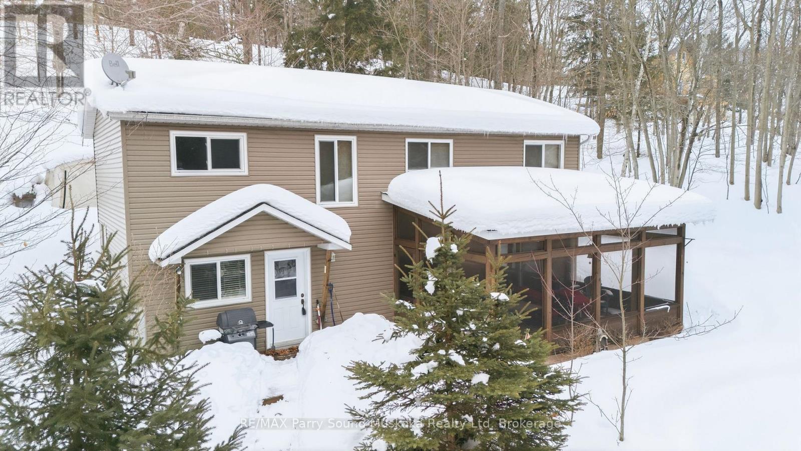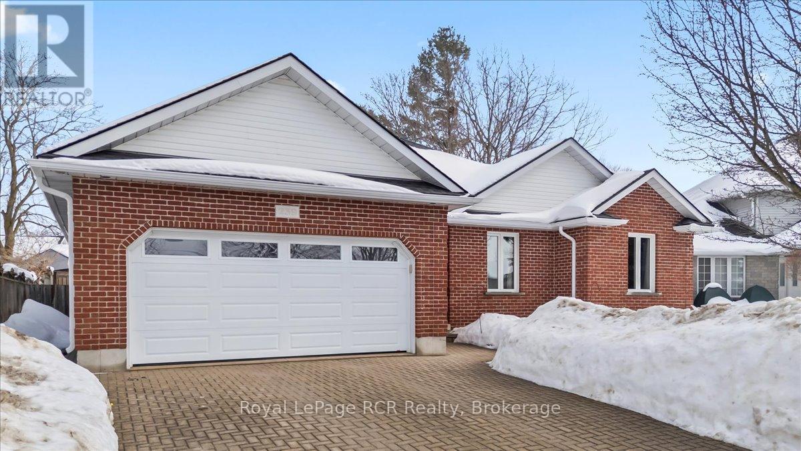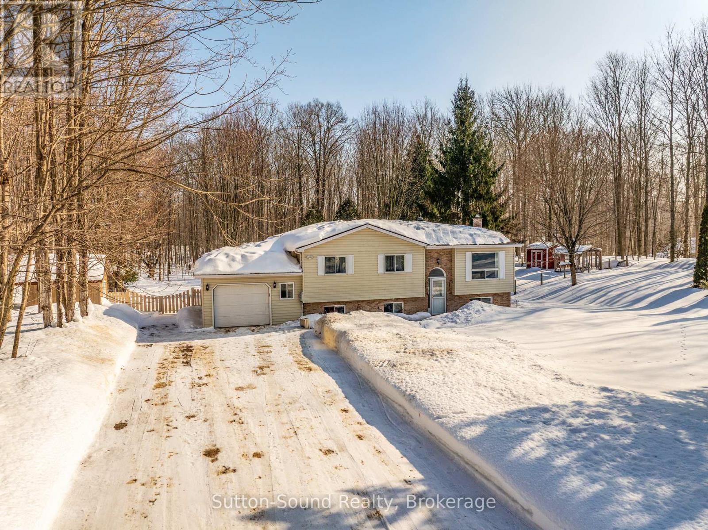28 - 8 William James Court
Dysart Et Al, Ontario
Welcome to Silver Beach, Haliburton's Premier Lakeside Community! Discover refined cottage country living on Haliburton's renowned 5-lake chain. Built in 2018, this exquisite home is comprised of 3,165 sq. ft. of finished living space, one of the largest in the development, & offers the perfect blend of modern luxury, low-maintenance living, & a true 4-season lifestyle. Step inside to an open-concept main level where cathedral ceilings, a propane fireplace, & a dramatic wall of windows frame serene pond, forest & sunset views. The chef's kitchen is equipped with quartz counters, a breakfast bar, & s/s appliances.. A spacious dining area flows seamlessly to the great room & out to the large deck. The main floor also features a foyer, a powder room, & the primary suite with laundry, walk-in closet, ensuite bath, & walkout to the deck. Upstairs, a striking glass-railed loft overlooks the main living space. There are 2 bdrms, one very generously sized & one with direct access to the luxurious, upper level, spa like bath with soaker tub & walk-in shower. The finished lower level extends the living space with a large family room, large guest bdrm, full bath, & ample storage. An attached 2 car garage adds convenience. Premium amenities at Silver Beach include a clubhouse with Grand Hall for organized activities/events, a fitness centre, a games room, & a guest suite for visitors, forested trails that adjoin Pinestone Golf Course, 2 sand beaches within a few min walk, & docking facilities where you can dive right in, or purchase a slip (avail for $19,000) allowing you to boat across sparkling waters & enjoy endless water based activities. Dock maintenance, snow removal, grass cutting, town sewers, community water treatment, & a level 2 EV charger all add to convenience. Located just minutes from golf, dining, health care (10 min away), & the town of Haliburton, this property offers comfort, community, & convenience in one of cottage country's most desirable settings! (id:50976)
4 Bedroom
4 Bathroom
2,250 - 2,499 ft2
Chestnut Park Real Estate



