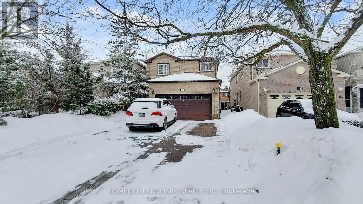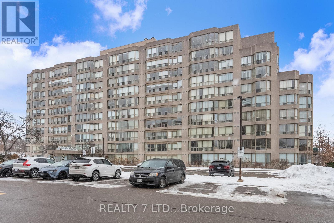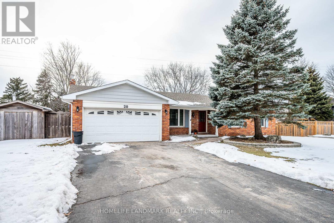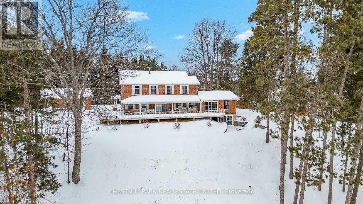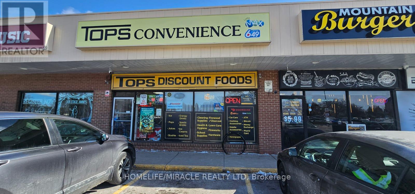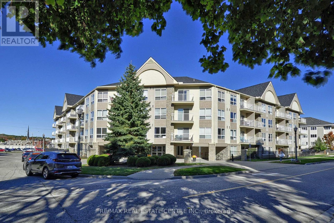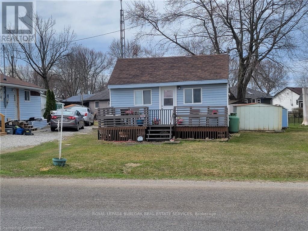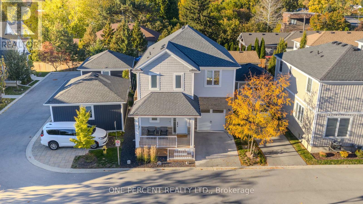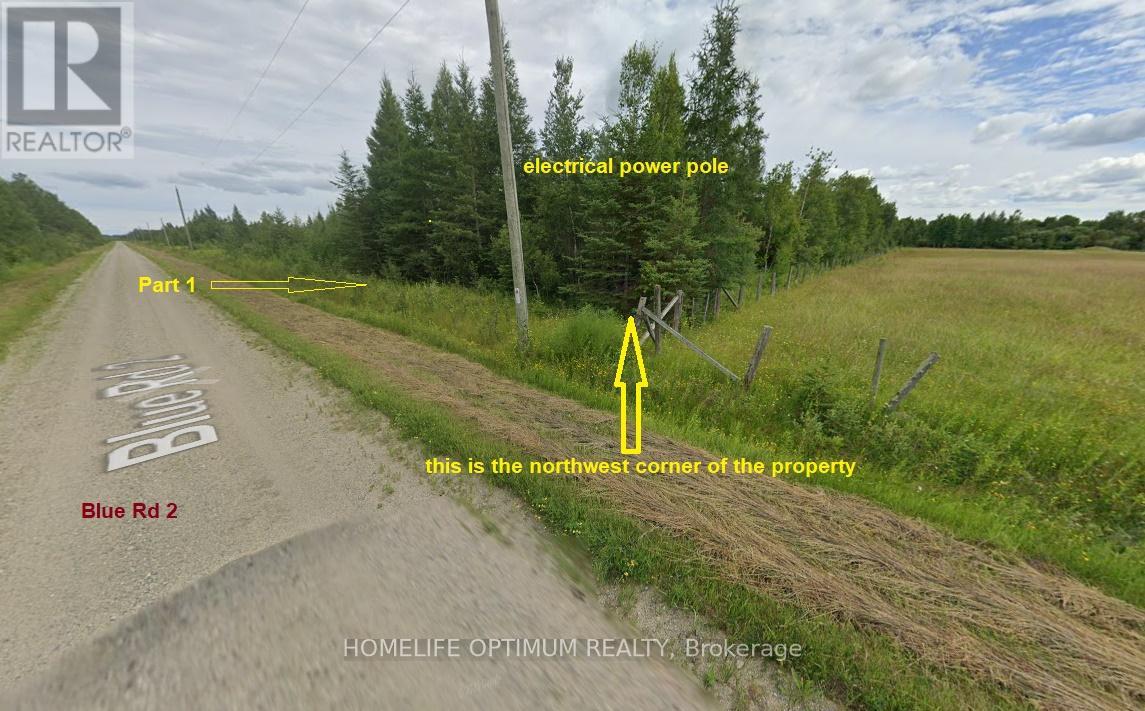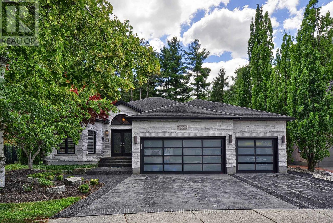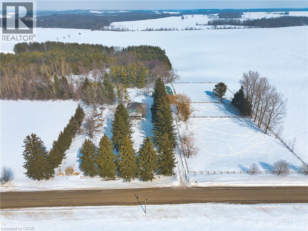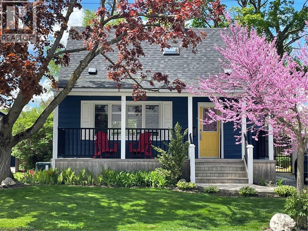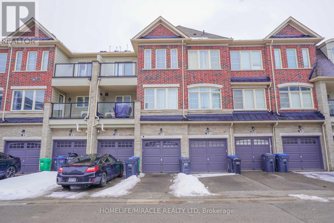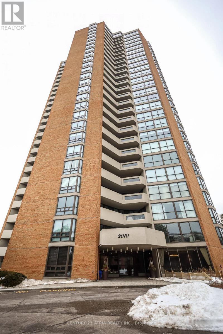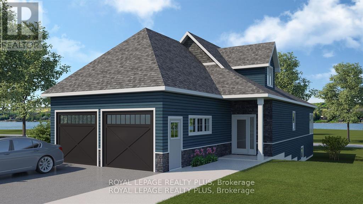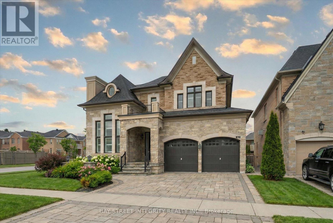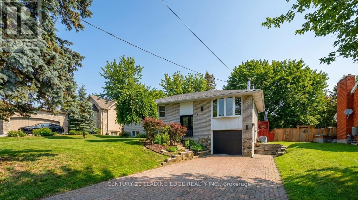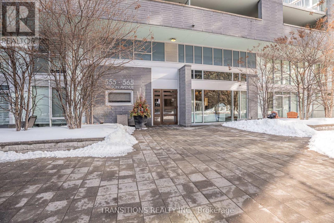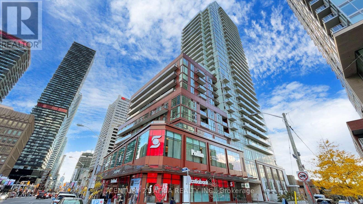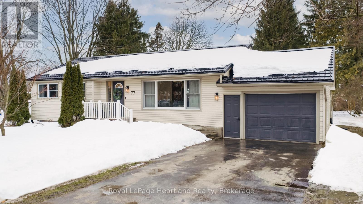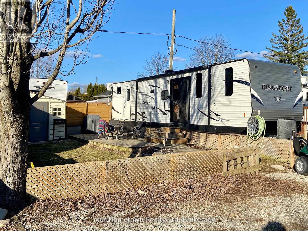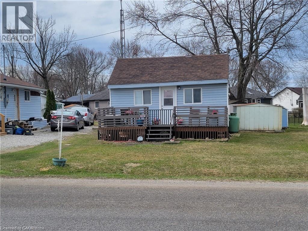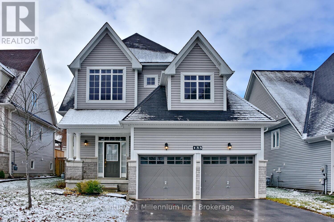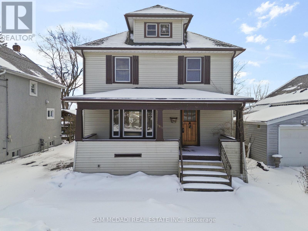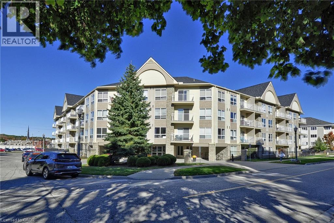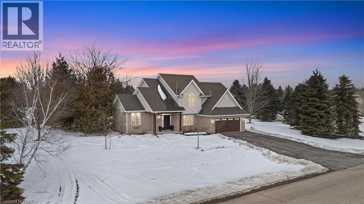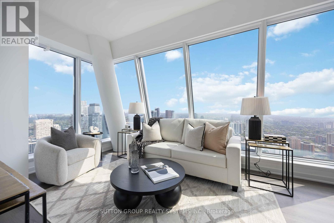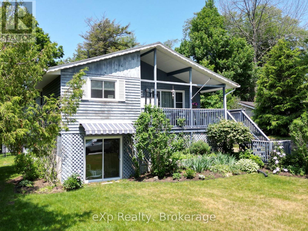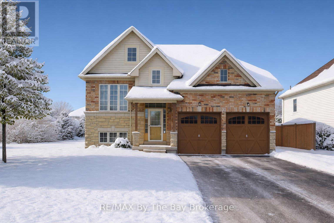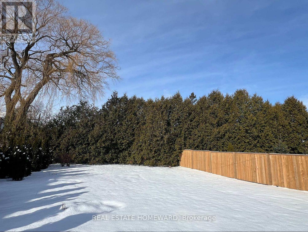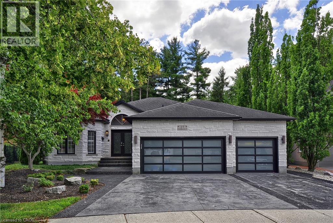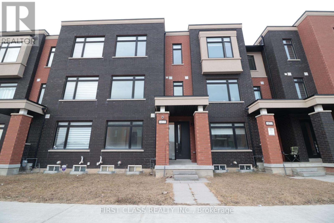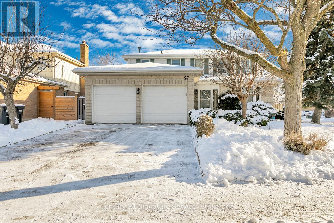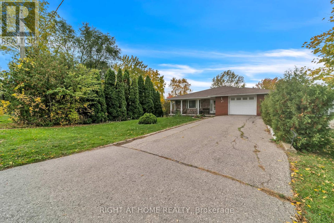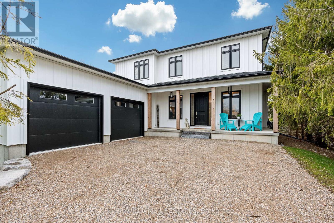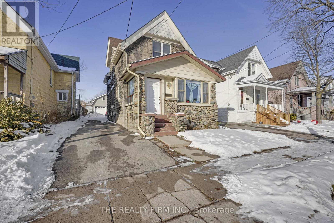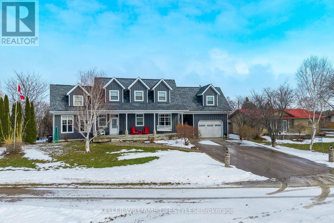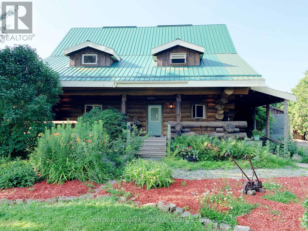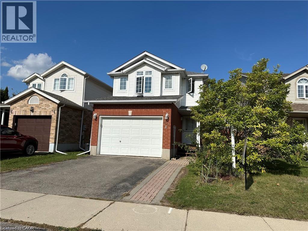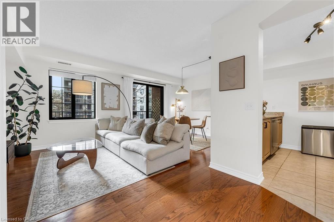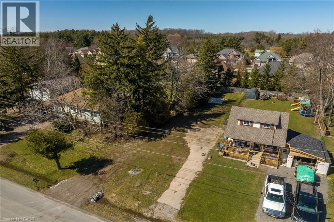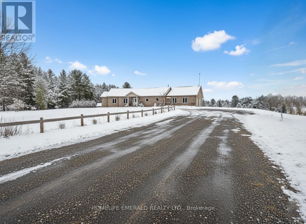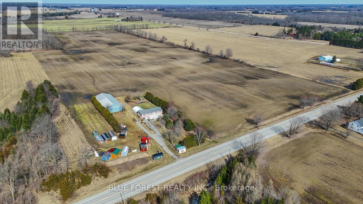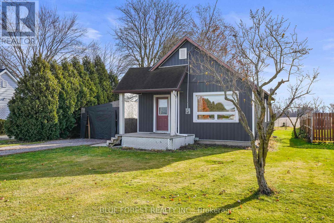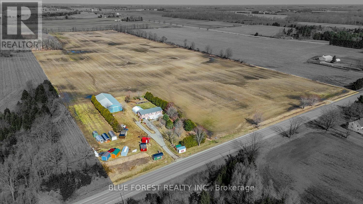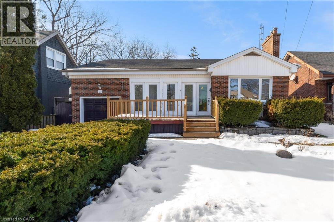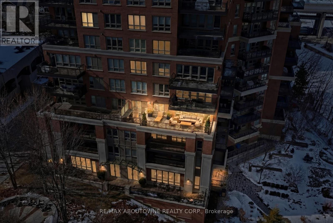318 Mask Island Drive
Madawaska Valley, Ontario
Privately positioned on a peninsula lot with nearly 1,100 feet of shoreline and just under 3 acres, this is a rare Kamaniskeg Lake offering defined by scale, sun, and exceptional privacy. With ideal southern exposure and a private sand beach, the setting delivers all-day light, expansive water views, and the kind of seclusion seldom found on today's waterfront market. Designed for true four-season living, the two-storey brick home offers an open-concept main level that balances comfort and function. The custom kitchen is thoughtfully appointed with granite surfaces, extensive cabinetry, built-in appliances, dual dishwashers, automatic coffee maker, and a professional six-burner gas range with grill and dual ovens, additional oven and microwave. Generous bar seating anchors the space for effortless entertaining. The adjoining living area features vaulted ceilings, light oak floors, in-ceiling speakers, and a gas fireplace, with patio doors opening to both the lakeside deck and a covered porch equipped with four Phantom retractable screens-extending enjoyment beyond the summer season. The main-floor primary suite captures peaceful lake views and includes a spacious ensuite. Upstairs, 4 additional bedrooms, a full bath, secondary lounge, and reading nook provide flexibility for family and guests. The walk-out lower level adds valuable living space with a fitness area opening to a stone patio, an inviting entertainment zone with wet bar and woodstove, and a dedicated wood room with exterior access. Landscaped grounds include an in-ground sprinkler system drawing from the lake, beach toy storage, and power to the shoreline for a boat lift and beach outlet. Two detached double garages offer outstanding storage and versatility, including space for vehicles, recreational equipment, and a 21-foot boat with drive-through access. A substantial, private waterfront property with year-round access-just minutes to Barry's Bay and essential amenities, including hospital. (id:50976)
5 Bedroom
4 Bathroom
2,500 - 3,000 ft2
Chestnut Park Real Estate Limited
Chestnut Park Real Estate



