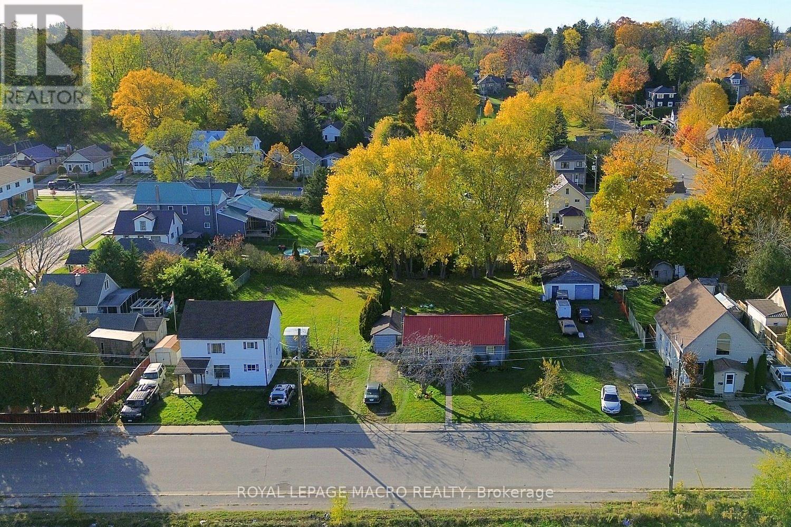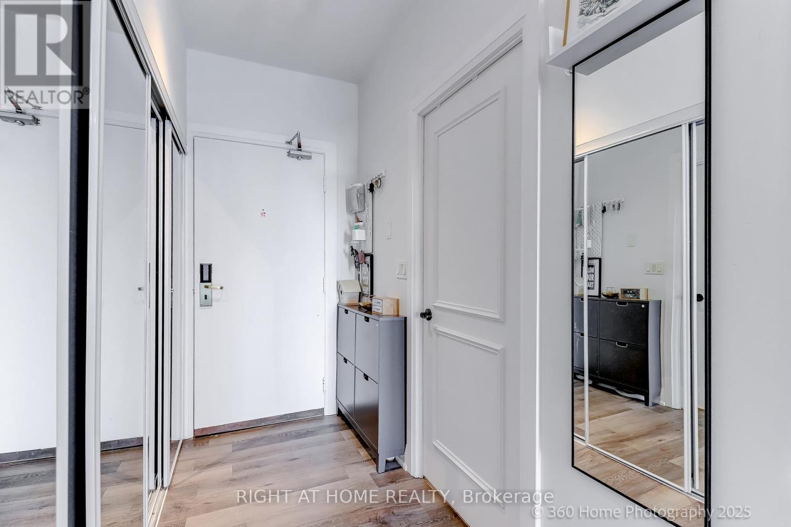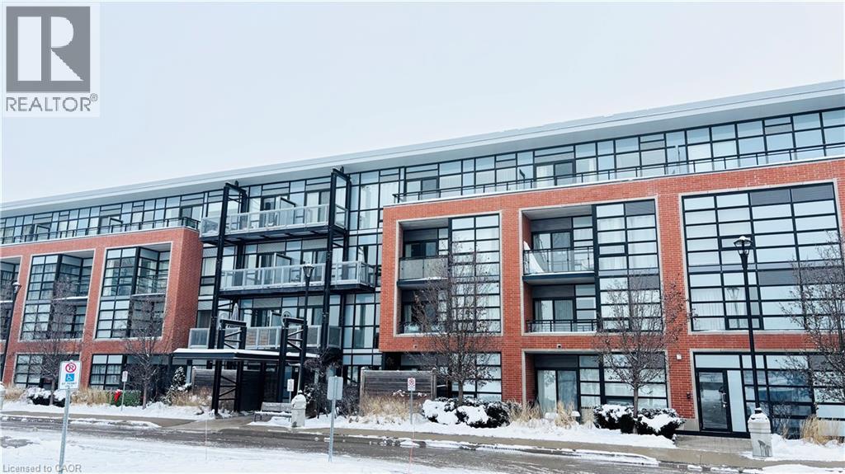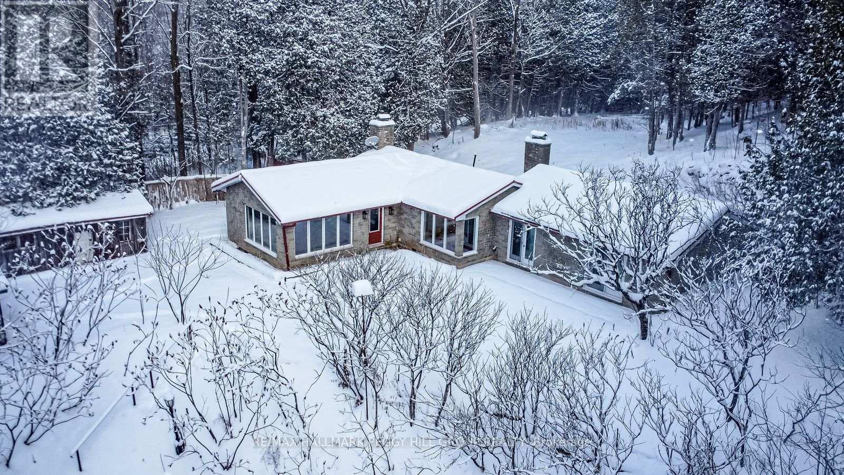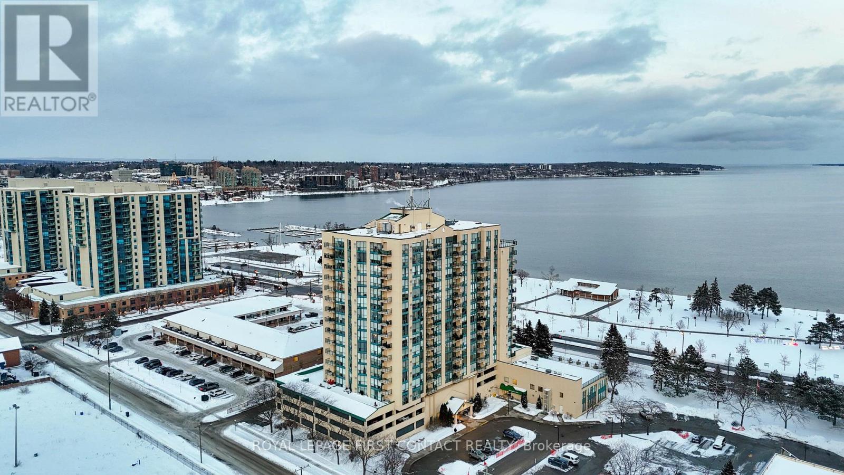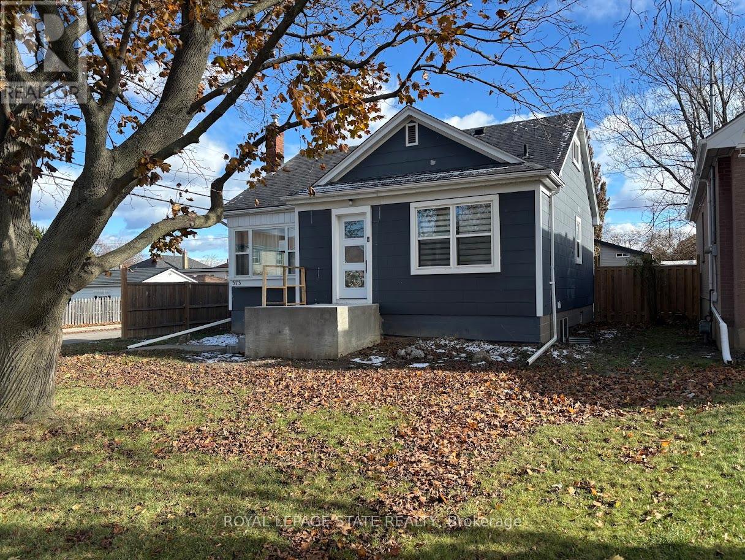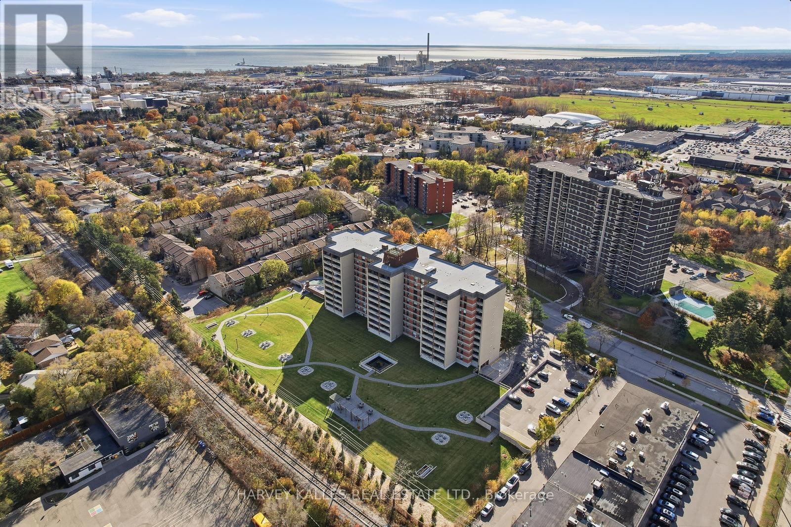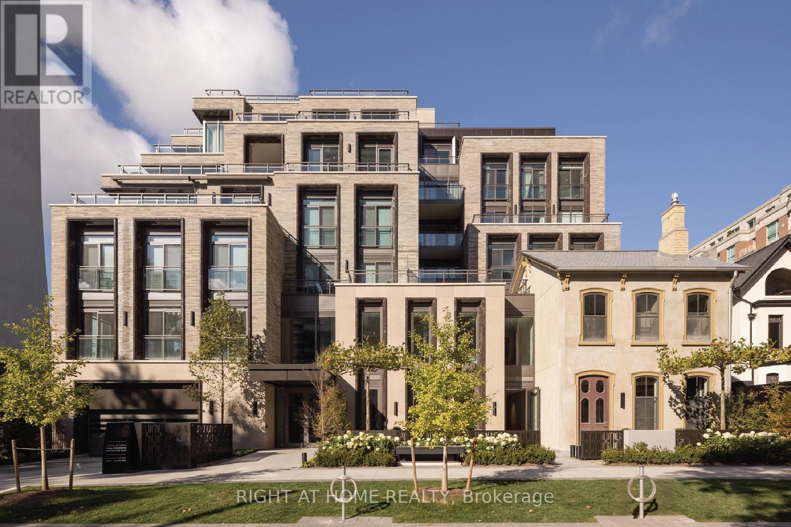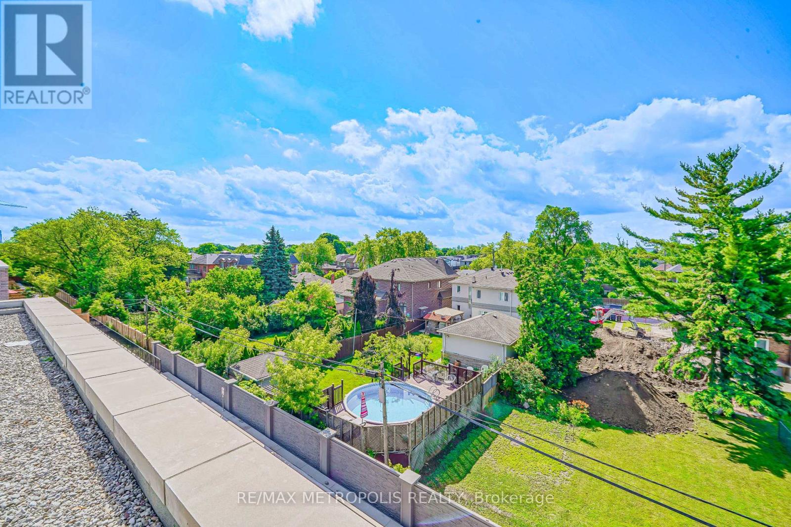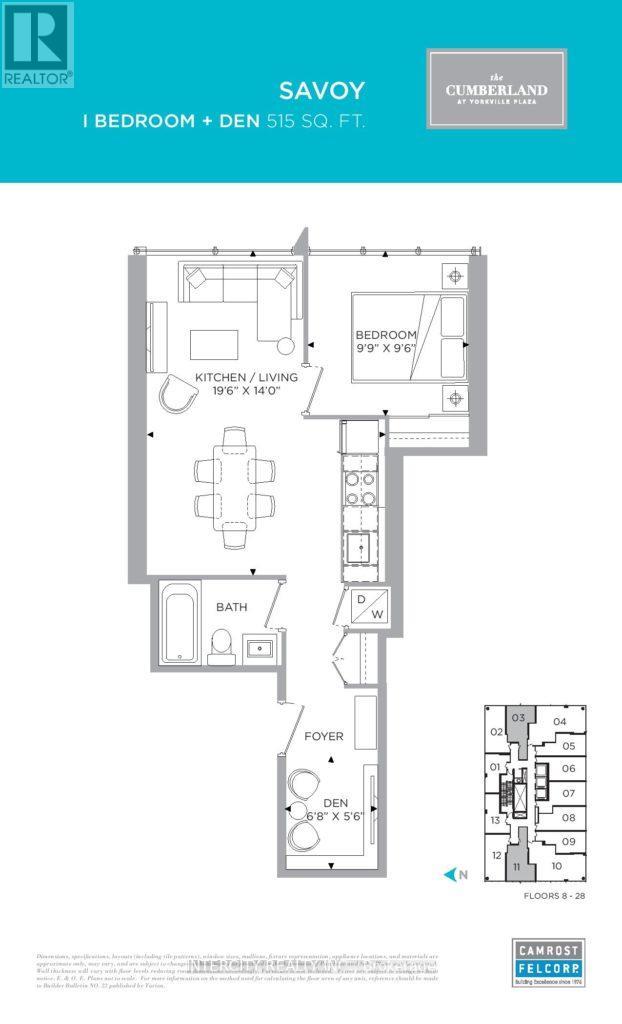902 - 65 Ellen Street
Barrie, Ontario
Welcome to Marina Bay, an exceptional waterfront condominium offering breathtaking, unobstructed views of Kempenfelt Bay in a highly sought after and convenient location. This beautifully renovated one bedroom, one bathroom residence has been completely updated with refined craftsmanship and premium quality finishes throughout, creating a warm, sophisticated, and inviting living space. The home features elegant marble flooring, enhancing the bright and open layout. The custom designed kitchen is both stylish and functional, boasting gleaming quartz countertops, soft close cabinetry, deep pot and pan drawers, stainless steel appliances, and a modern backsplash. The spacious private balcony provides an incredible vantage point to relax, unwind, watch festive parades, enjoy stunning daily sunrises, and enjoy views of the city lights and marina. A separate dining area offers ample room for a large formal table, making it ideal for entertaining. The generously sized primary bedroom features picturesque water views and a large walk in closet, providing exceptional storage. The fully renovated four piece bathroom showcases luxurious marble flooring, a modern quartz vanity, and a tub and shower combination finished with timeless subway tile. Additional highlights include in suite laundry with extensive built in cabinetry, thoughtfully designed entry with custom bench and hooks, and abundant storage throughout. Residents enjoy access to excellent building amenities including a fully equipped fitness center, swimming pool, hot tub, sauna, games and recreation room, guest suite, visitor parking, and elevator access. Ideally located steps from the waterfront, marina, beach, scenic trails, library, restaurants, hospital, parks, churches, and schools, this remarkable home offers the perfect blend of luxury, comfort, and vibrant waterfront living. Maintenance free, executive waterfront living at it's best... Come and take a look today! (id:50976)
1 Bedroom
1 Bathroom
700 - 799 ft2
Royal LePage First Contact Realty



