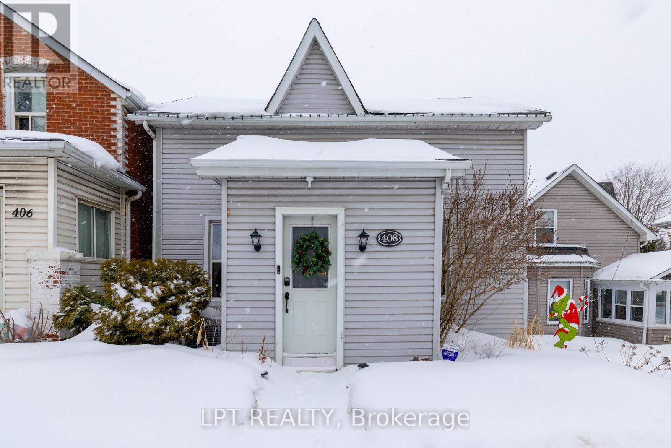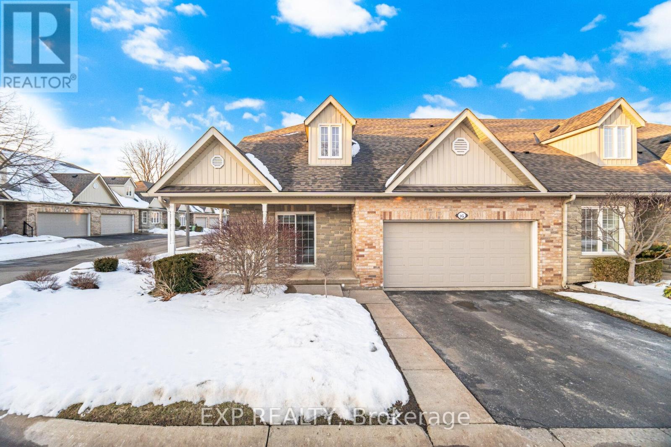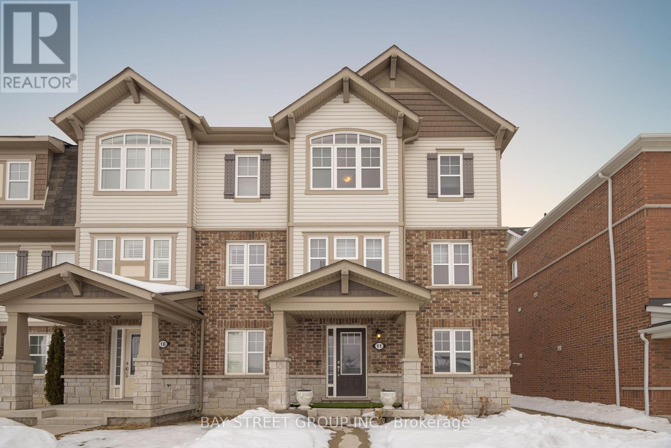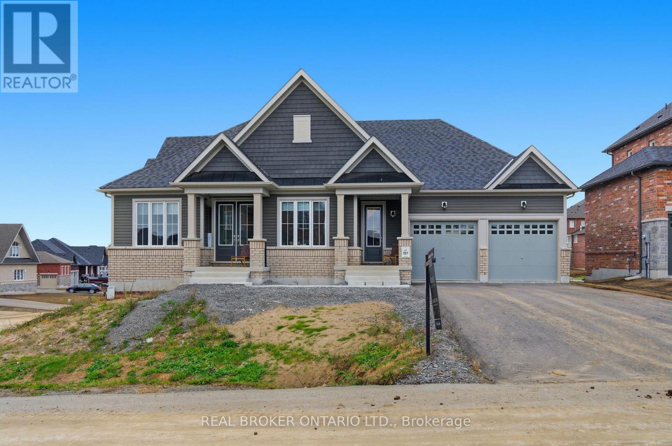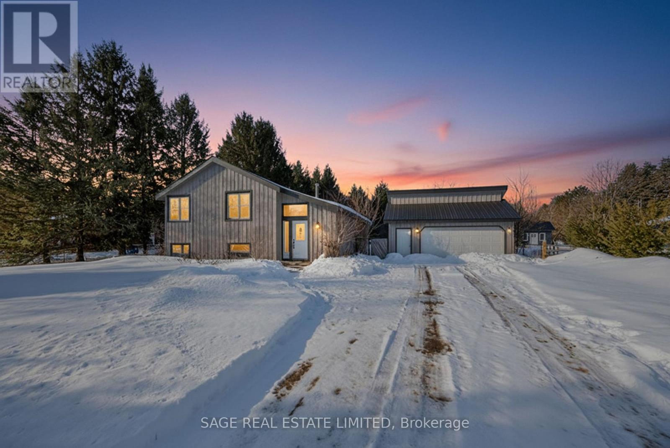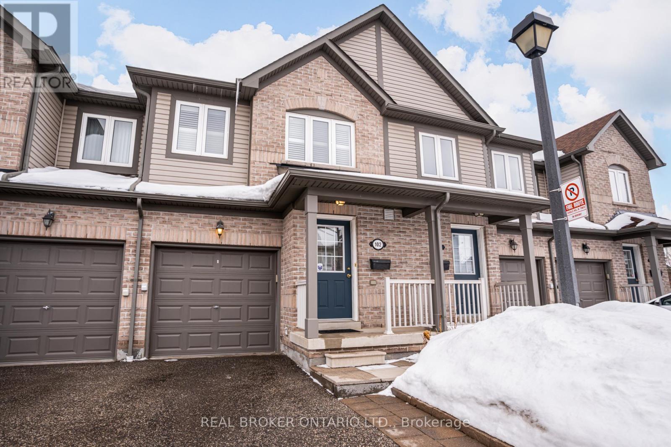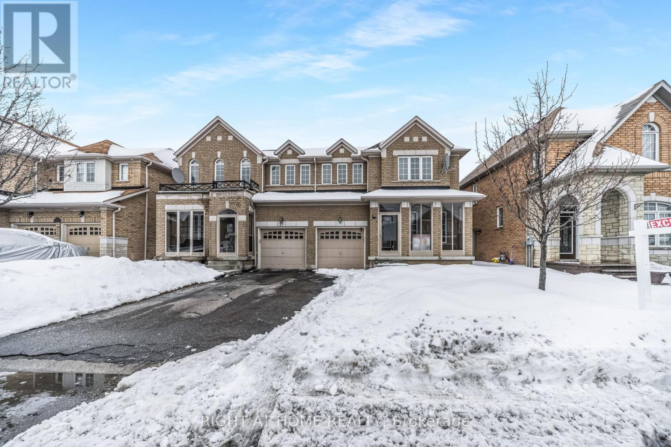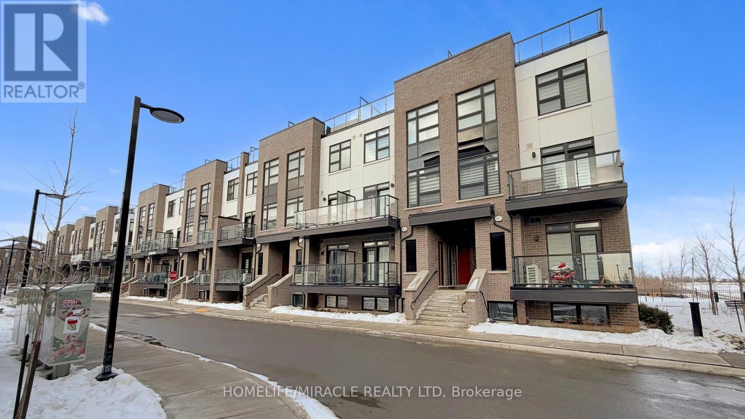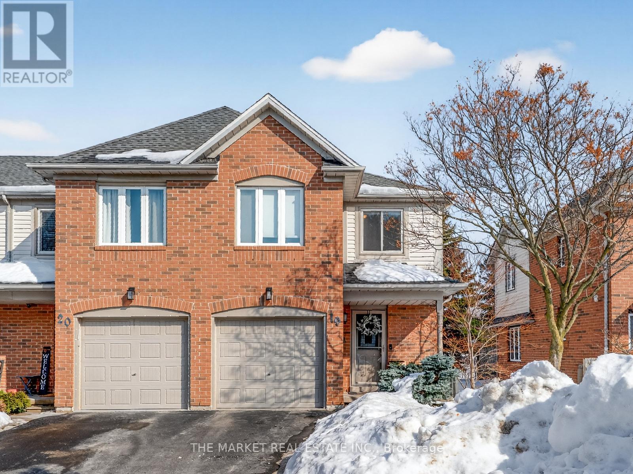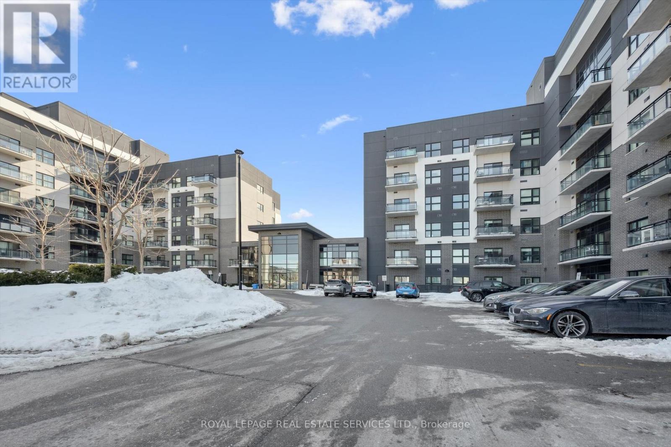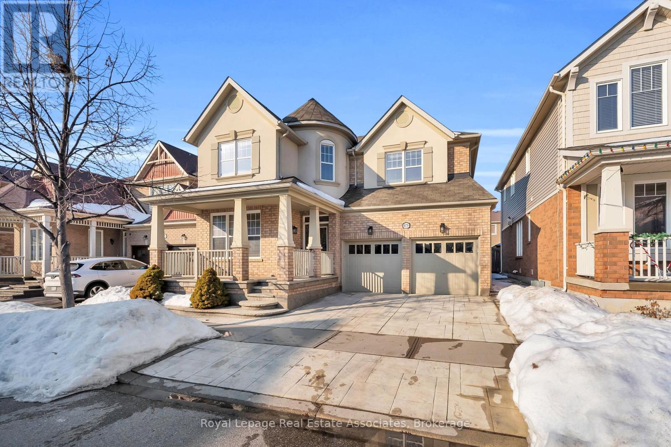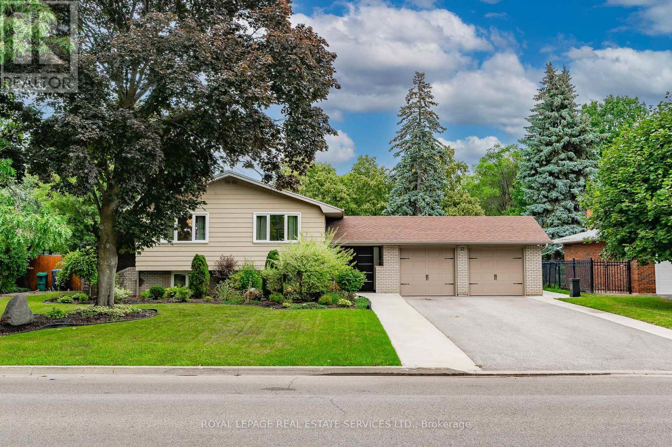879 Etherington Way
Milton, Ontario
Welcome to 879 Etherington Way, a beautifully maintained detached home thoughtfully updated throughout and set on a landscaped lot in Milton's sought-after Harrison neighbourhood. This home delivers the perfect balance of space, function, and elevated finishes. From the moment you arrive, a covered front porch creates a warm welcome. Step inside to soaring ceilings, rich hardwood flooring, and light-filled layout designed for both entertaining and everyday comfort. The main level offers distinct yet connected living spaces, including a formal living room, dining room, spacious family room with a fireplace, a dedicated main floor office, and new light fixtures that elevate the space. At the heart of the home, the kitchen has been upgraded with quartz countertops, stainless steel appliances, and a bright breakfast area with direct access to the backyard, creating a seamless indoor-outdoor flow. Whether hosting friends or enjoying casual meals, this space is both functional and refined. Upstairs, four spacious bedrooms provide room for growing families. The primary suite is a true retreat, with a walk-in closet, relaxation space, and a luxurious 5-piece ensuite. An additional full bathroom completes the upper level with comfort and convenience. A professionally finished basement expands your living space, offering recessed lighting, a generous recreation room, a wet bar with a bar fridge, two additional bedrooms, and a 3-piece washroom, perfect for guests, teens, or a home gym. With over 1,300 sq ft of finished space below grade, this level adds incredible versatility. Outside, the fully fenced backyard is beautifully landscaped with mature trees and a rear patio designed for summer evenings and effortless entertaining. Ideally located near Optimist Park, the Milton Velodrome, excellent schools, and the convenient 401-Tremaine interchange, this is family living at its best. Spacious, light-filled, and finished on every level, this home truly checks every box. (id:50976)
6 Bedroom
4 Bathroom
3,000 - 3,500 ft2
Royal LePage Real Estate Associates



