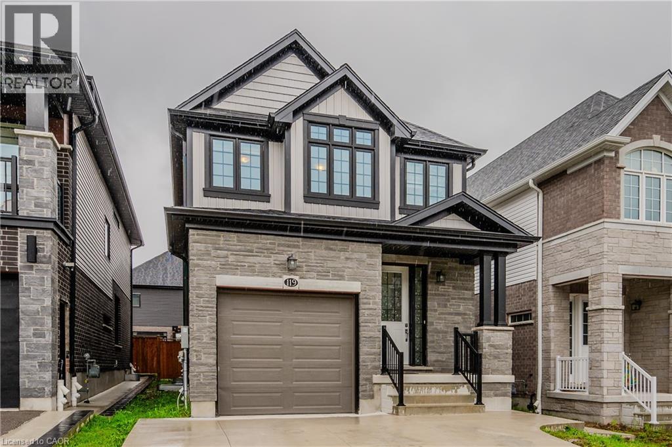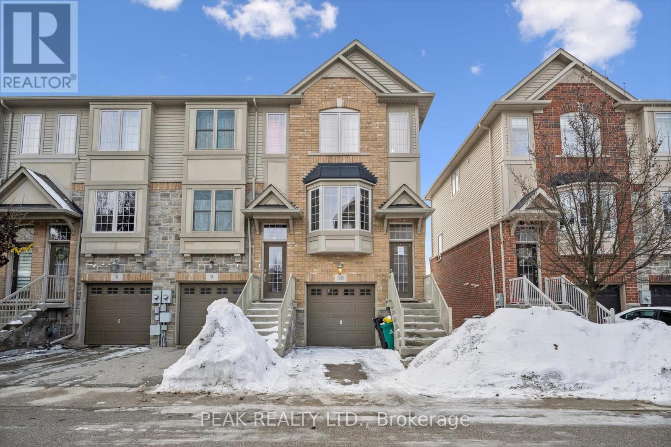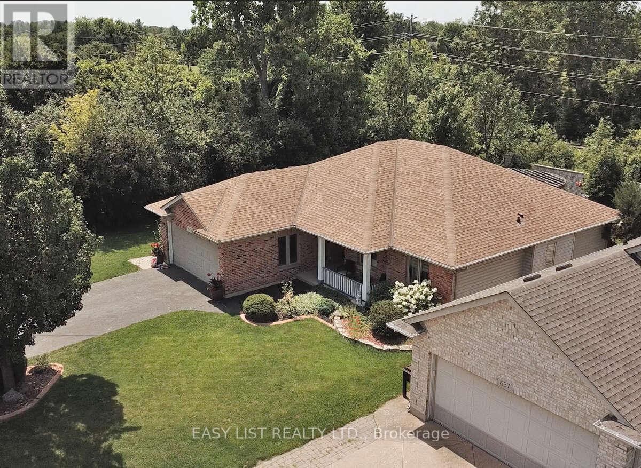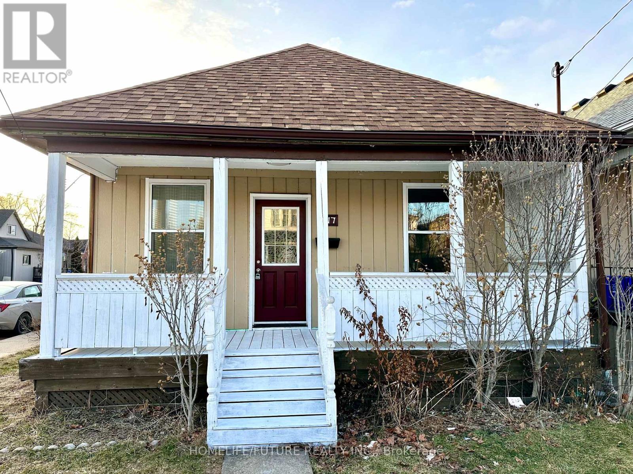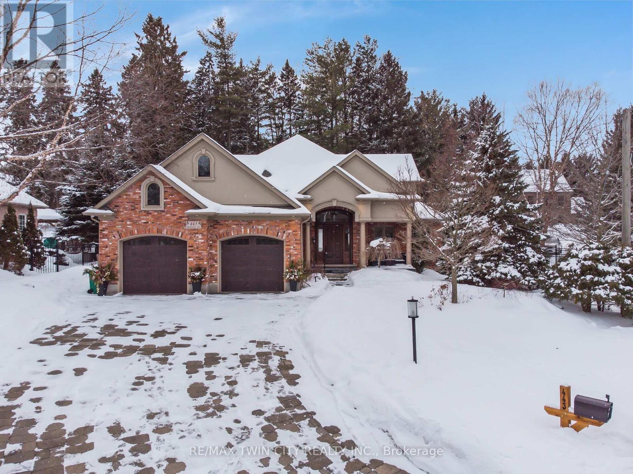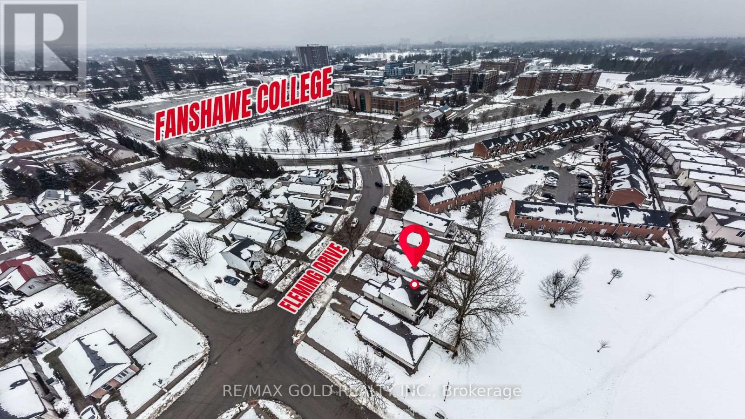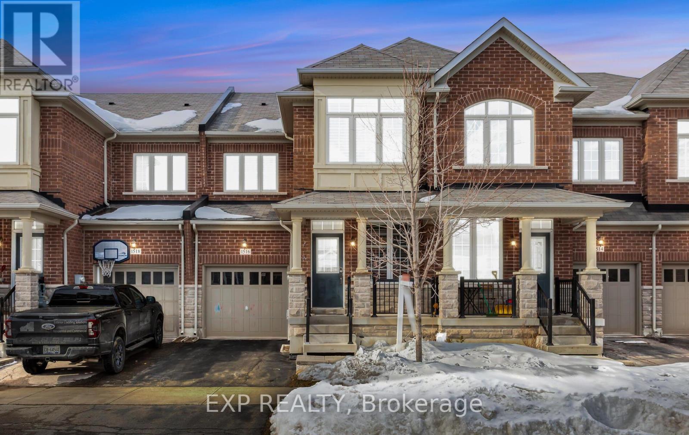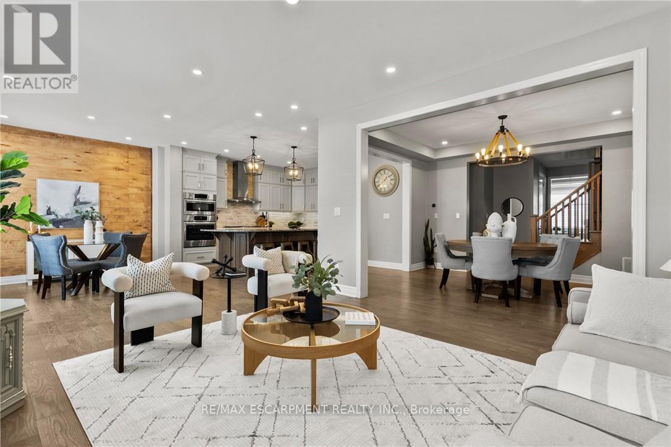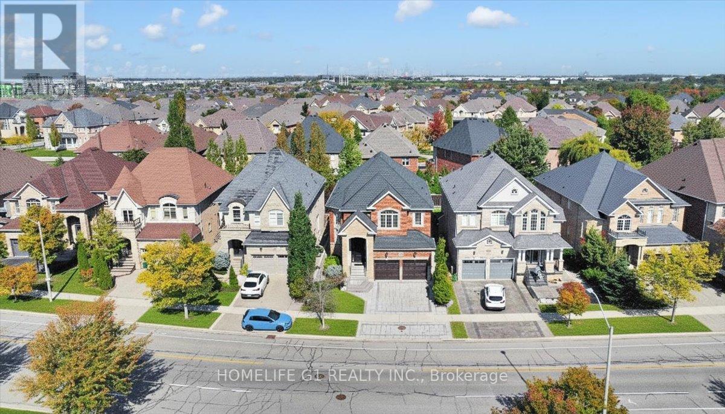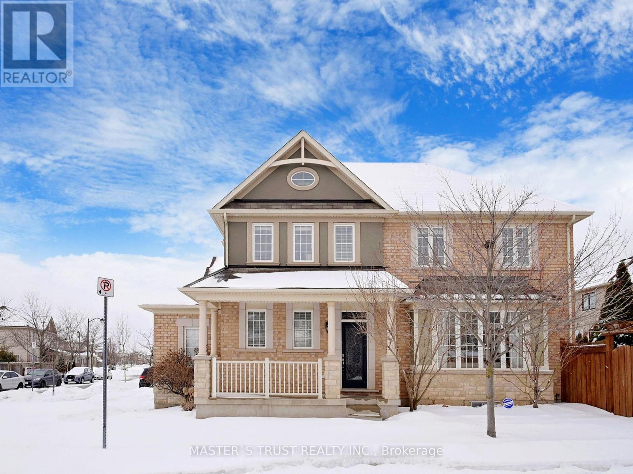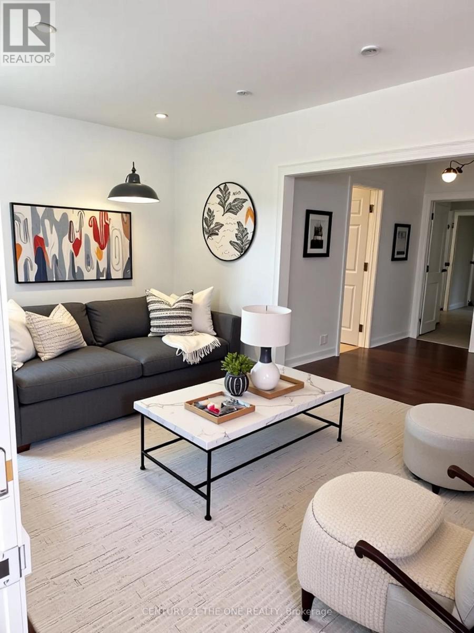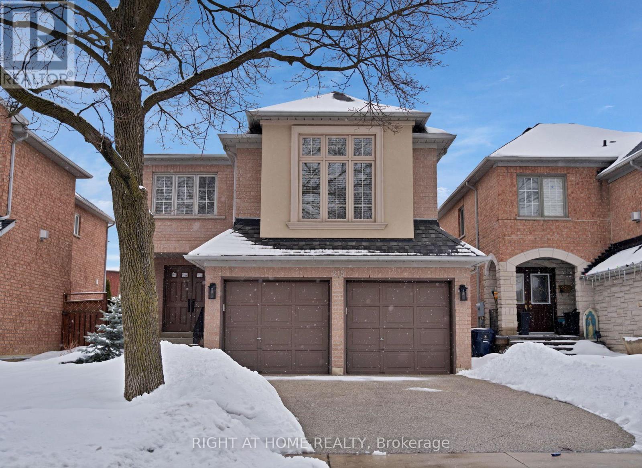443 Malabar Drive
Waterloo, Ontario
Welcome to 443 Malabar Drive, an exceptional executive home tucked away on a quiet cul-de-sac in desirable Waterloo. Offering over 5,800 sq. ft. of finished living space, this beautifully maintained brick home blends timeless design with extensive modern upgrades. The open-concept main floor is filled with natural light and features a stunning kitchen with premium appliances, spacious living and dining areas, and seamless flow for entertaining. The main-floor primary suite is a private retreat with a fully renovated spa-inspired ensuite with heated floors, two walk-in closets, and a sun-filled bonus room perfect for morning coffee or hobbies. Upstairs offers two generous bedrooms, a full bath, and a versatile den ideal for a home office or lounge space. The fully finished basement includes two additional rooms, a full bathroom, expansive recreation area, billiards space, rough-in for a wet bar, walk-up entrance for in-law potential, and abundant storage. Enjoy a beautifully landscaped backyard with cedar deck, gazebo, tiki hut, and Waterscape hot tub, designed for year-round enjoyment. Extensive updates include renovated ensuite, refreshed basement flooring, Carrier furnace and A/C, updated alarm, sump pump, select new windows and doors, garage doors, roof heat coils, custom closets, mudroom, and professional landscaping. A rare opportunity offering luxury, space, and an unbeatable Waterloo location close to schools, parks, shopping, and commuter routes. (id:50976)
3 Bedroom
4 Bathroom
3,500 - 5,000 ft2
RE/MAX Twin City Realty Inc.



