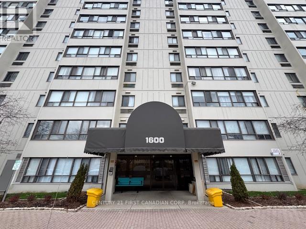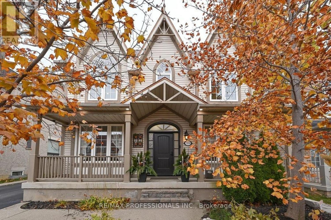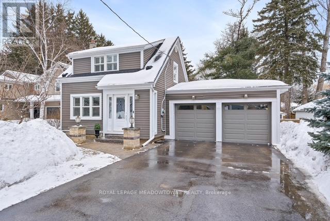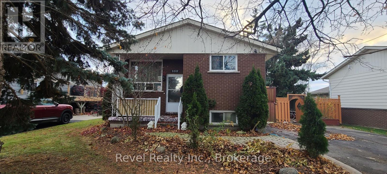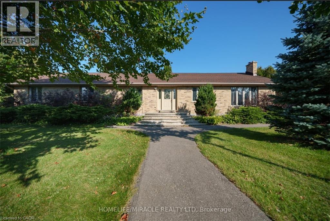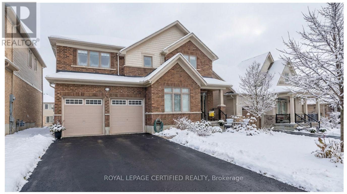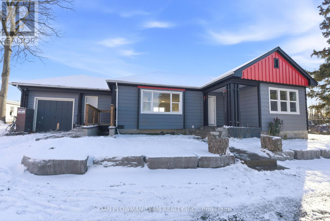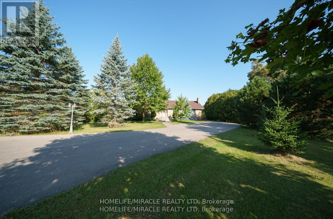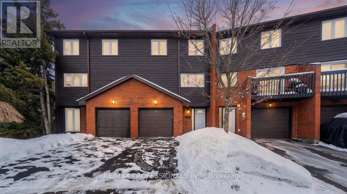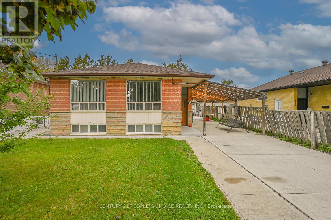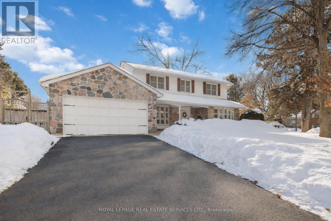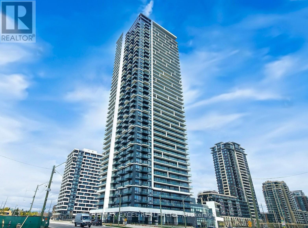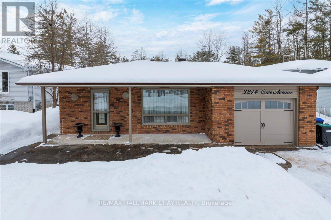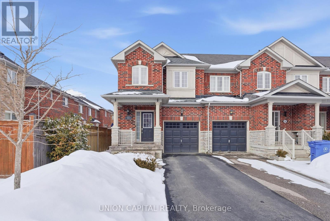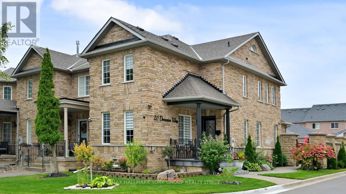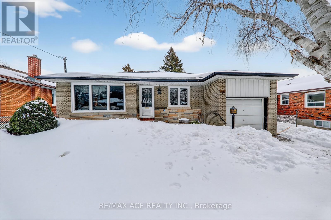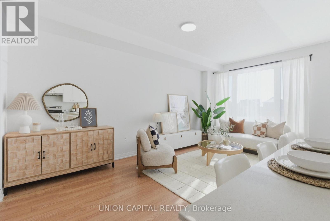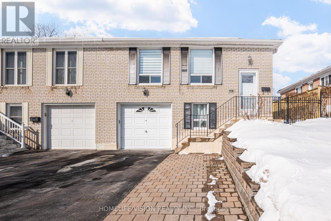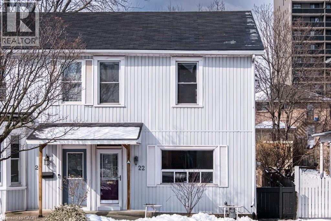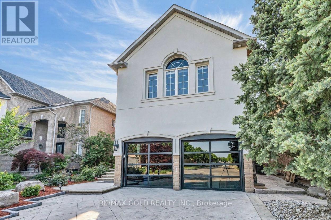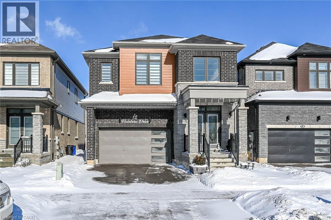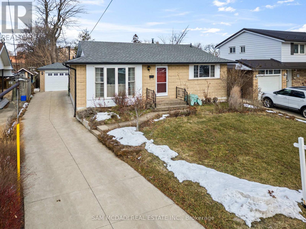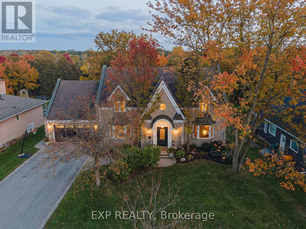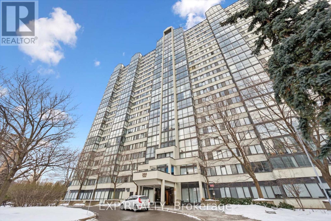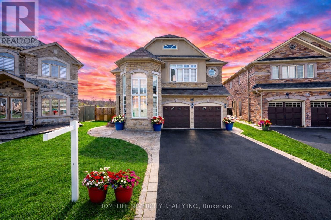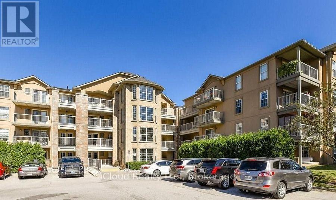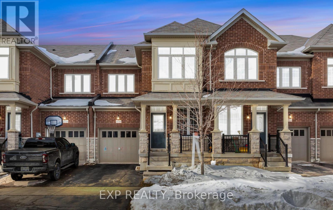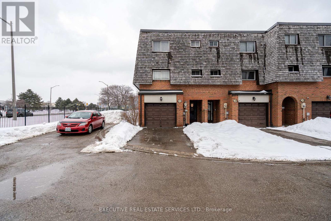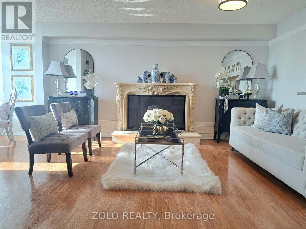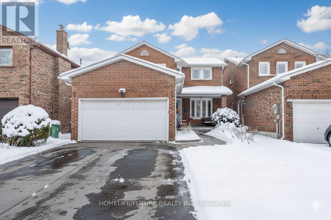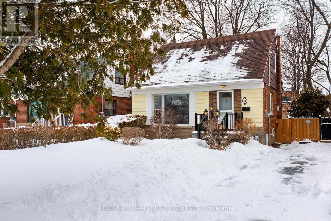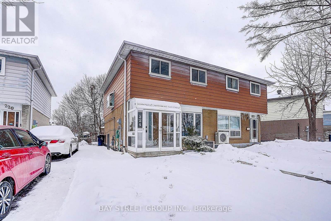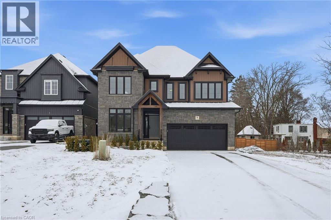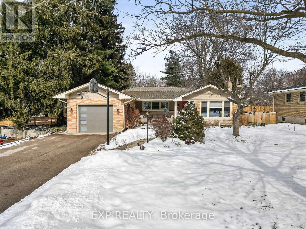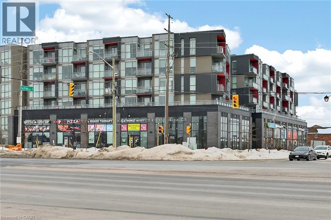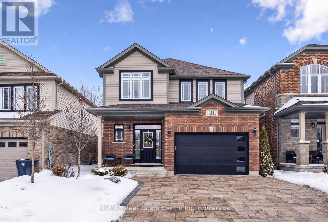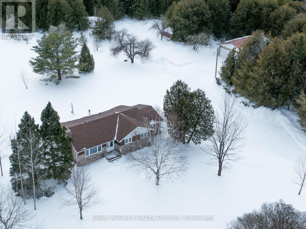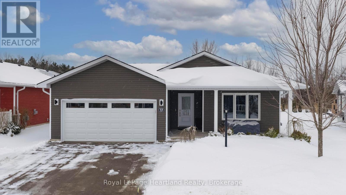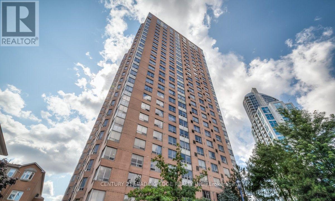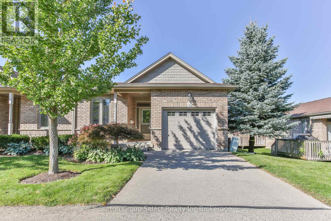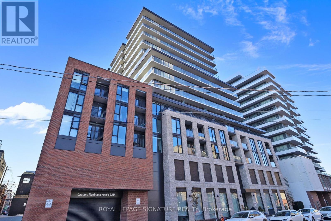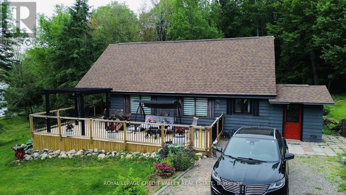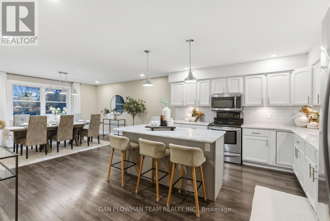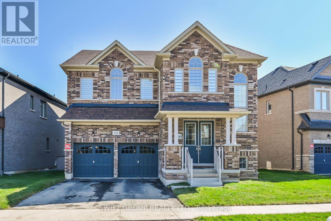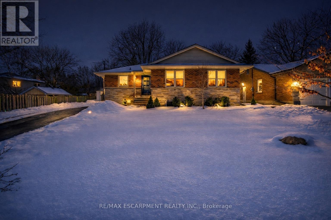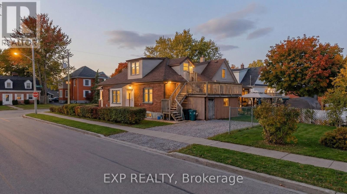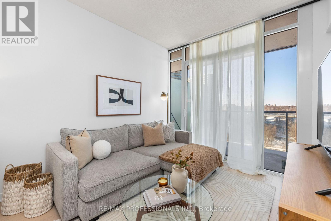712 - 88 Park Lawn Road
Toronto, Ontario
Welcome to South Beach Condos where a Miami-inspired vibe meets the best of waterfront living in Humber Bay Shores. From the moment you arrive, you're greeted by a lavish, hotel-style lobby, an inviting space to enjoy at your leisure and a true statement of the building's elevated lifestyle. With outstanding amenities and a welcoming community feel, this is a place you'll be proud to call home. Step outside and you're moments to the natural beauty of Humber Bay Park East and West, perfect for morning walks, weekend bike rides, and sunset strolls along the water. Everyday conveniences are right at your doorstep, with grocery stores, cafés, and local favourites all within walking distance. Commuting is effortless with quick access to the TTC, the Gardiner Expressway (east and west), and nearby Mimico GO Station, with Park Lawn GO Station coming to the area, making connectivity even better. Enjoy resort-style amenities designed for every season and every lifestyle, including indoor and outdoor pools, indoor and outdoor hot tubs, a fully equipped state-of-the-art fitness centre, basketball court, squash court, sauna and steam rooms. Entertain and unwind in the party room and resident lounge, complete with pool tables, or retreat to the library, business centre, and theatre for work, study, or movie nights. With 24/7 concierge and security services and ample visitor parking for your guests, convenience and peace of mind come standard. Inside, this well-maintained suite offers a highly functional layout with split bedrooms for added privacy, complemented by a sleek, modern kitchen featuring high-end European appliances. The open-concept den (as per builder plan) blends seamlessly into the living space, ideal for a home office, reading nook, or extended entertaining area. Bright, stylish, and designed for real life, this is the kind of home that simply feels right. Your next chapter starts here, welcome home! (id:50976)
3 Bedroom
2 Bathroom
800 - 899 ft2
RE/MAX Professionals Inc.



