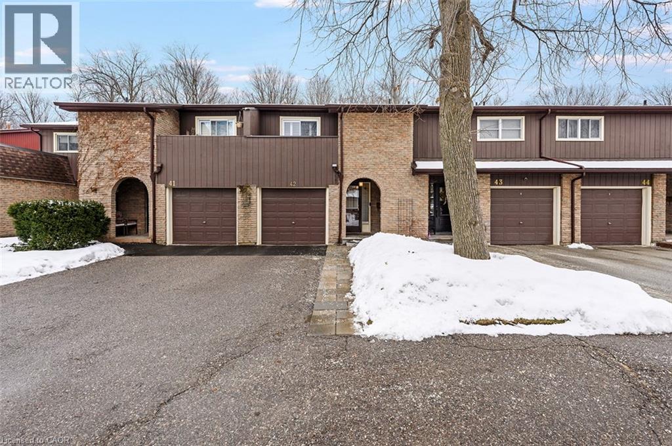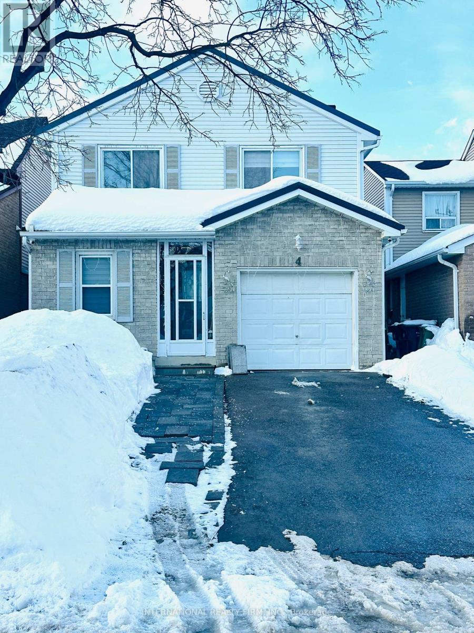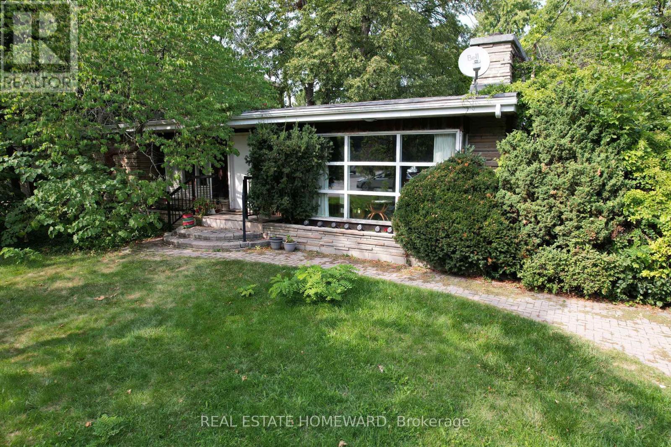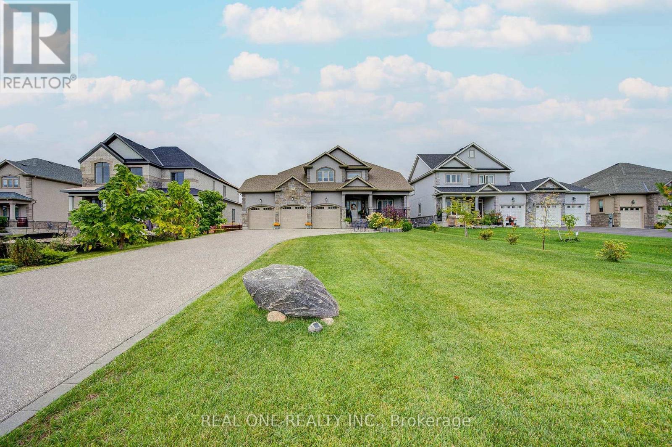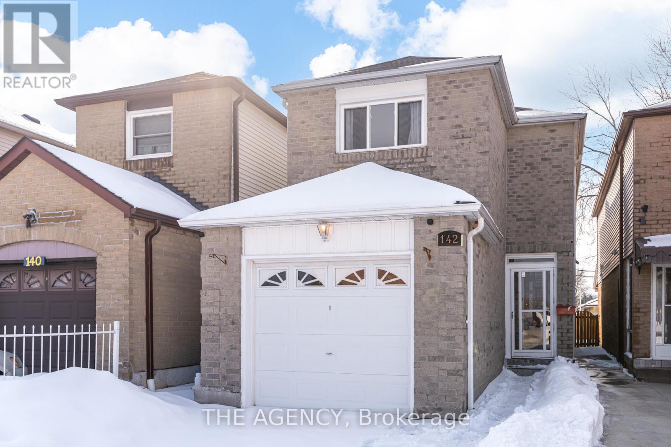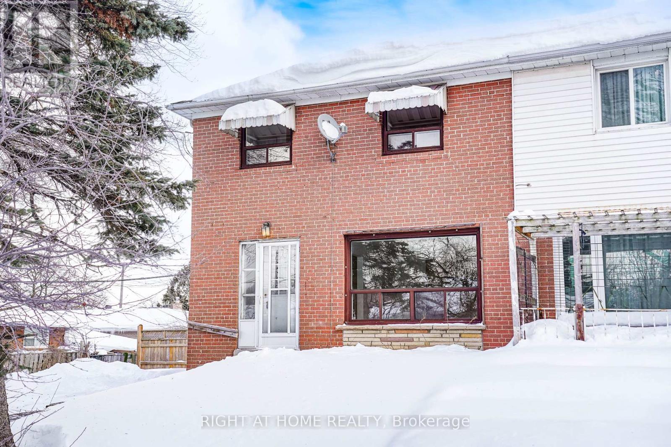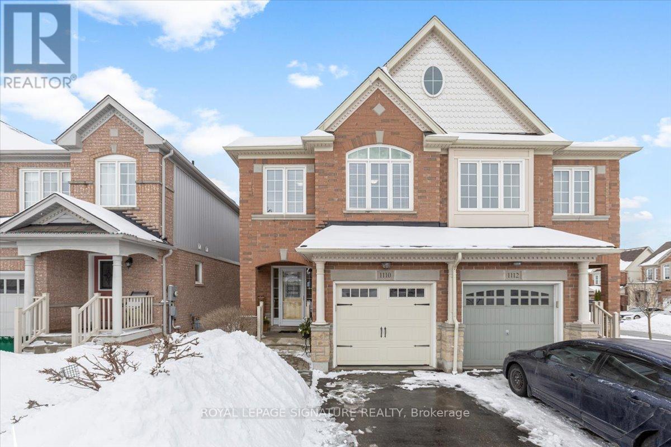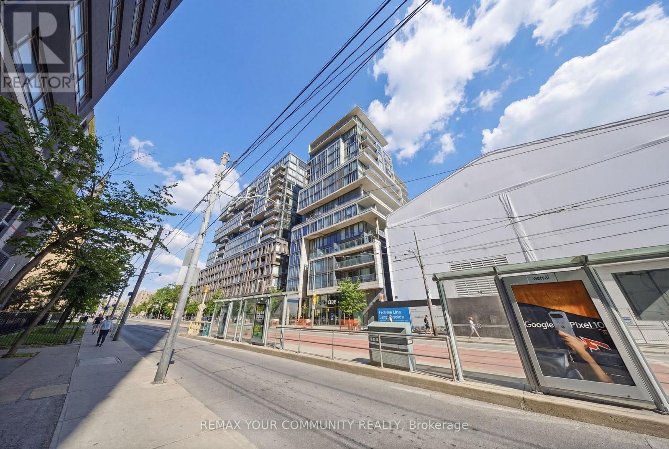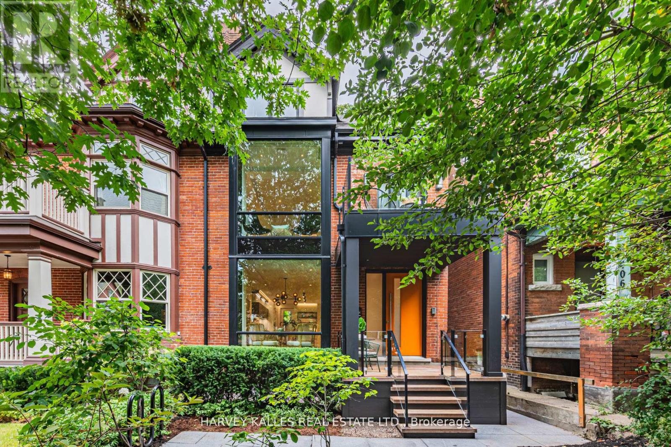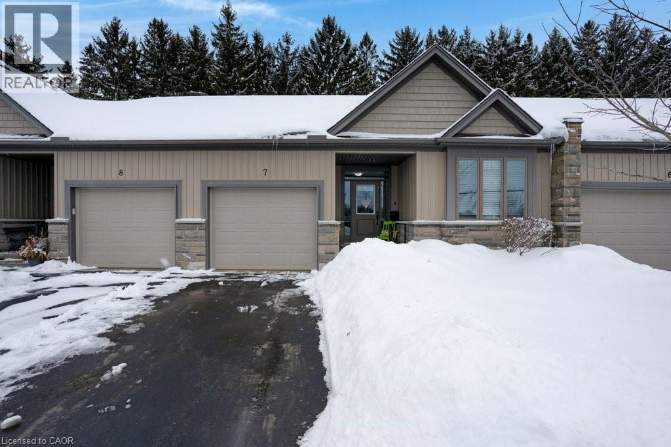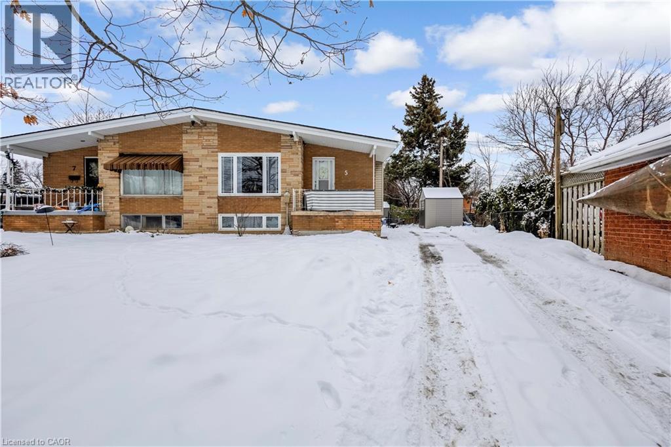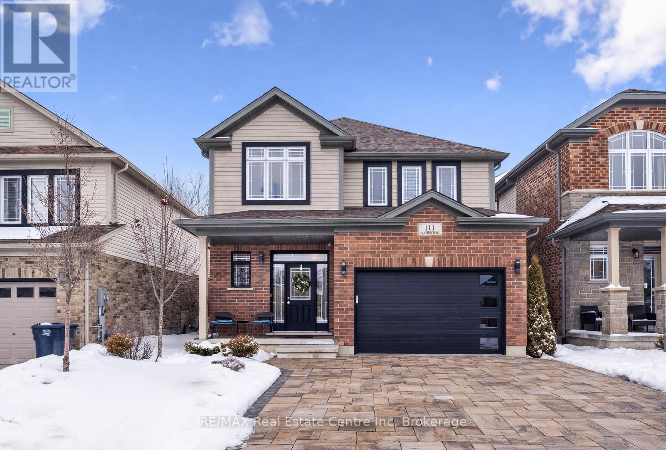2301 Cavendish Drive Unit# 42
Burlington, Ontario
Tucked away in the highly sought-after and tranquil Cavendish Woods community, this beautifully maintained 3-bedroom townhome offers the perfect blend of privacy, style, and serene forest-backed living. Newly painted throughout in bright, neutral tones, this home offers a fresh, modern feel and is truly move-in ready. The main floor features a bright, open-concept layout with a cozy gas fireplace and stunning tree-lined views that bring the outdoors in. The beautiful white kitchen is both stylish and functional, complete with stainless steel appliances, granite countertops, and a breakfast bar, perfect for everyday living and effortless entertaining. Upstairs, the grand primary retreat offers a walk-in closet, convenient ensuite privilege, and access to a private balcony, the ideal spot for morning coffee or afternoon reading surrounded by nature. The updated 5-piece bathroom features a glass walk-in shower and a luxurious jetted soaker tub, creating a spa-like experience at home. Two additional spacious bedrooms provide flexibility for family, guests, or a home office. The fully finished walk-out basement offers additional living space with a second gas-burning fireplace, perfect for relaxing or entertaining, and provides seamless access to the serene backyard setting. The basement also offers a finished laundry room and ample storage space. Enjoy maintenance-free living with condo fees that include ALL exterior maintenance, windows, doors, roof, building insurance, water, as well as Bell cable and high-speed internet. This is a rare opportunity to own in one of the area’s most desirable and private communities; you won’t want to miss it! (id:50976)
3 Bedroom
2 Bathroom
1,362 ft2
RE/MAX Escarpment Realty Inc.



