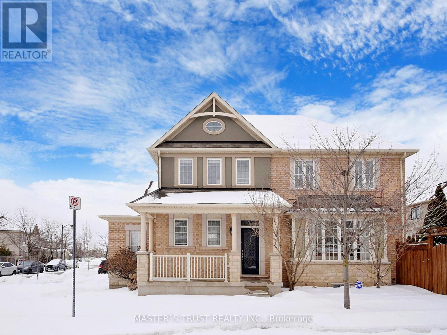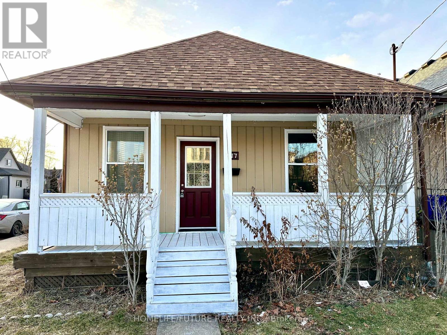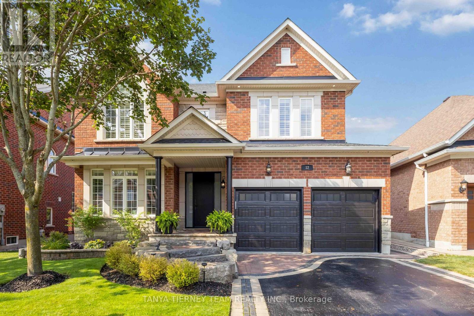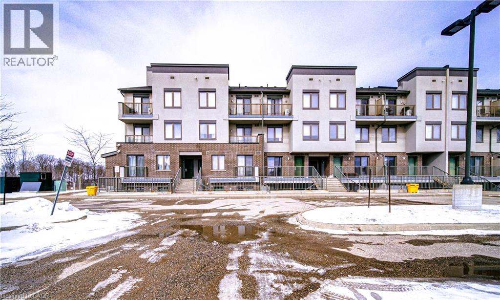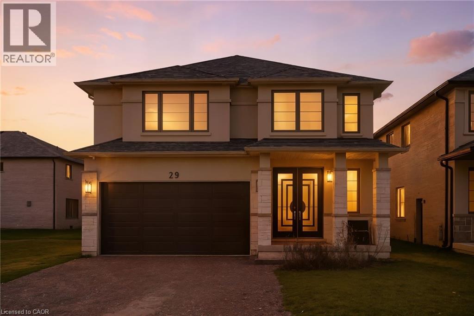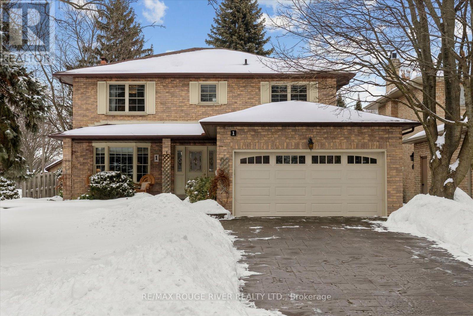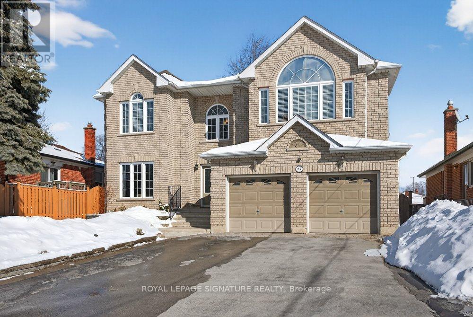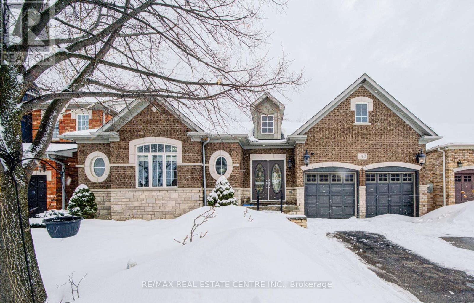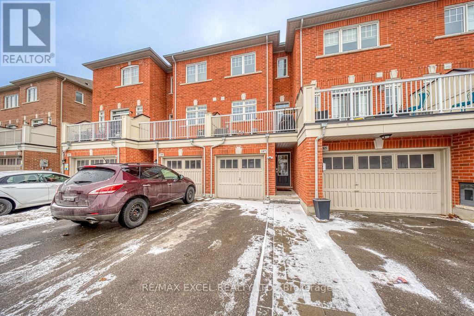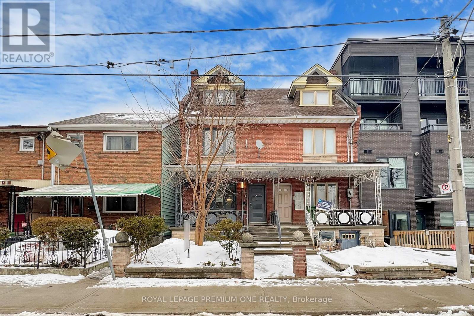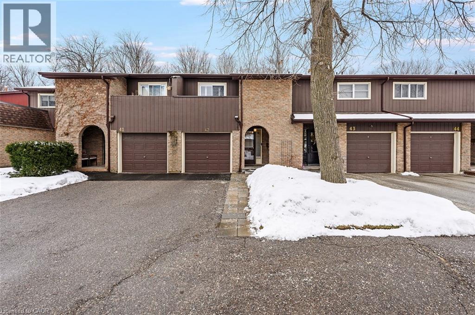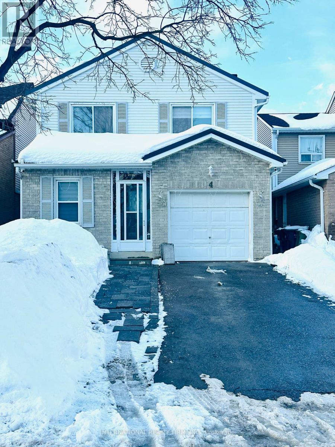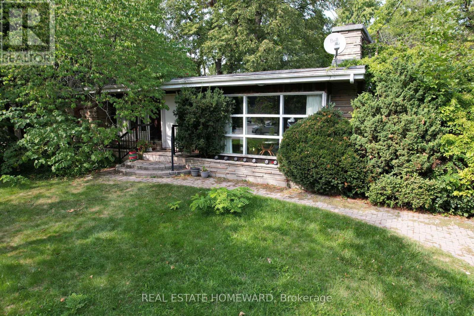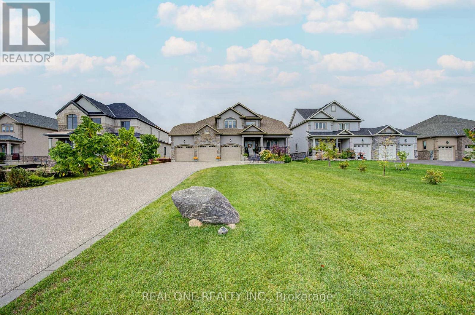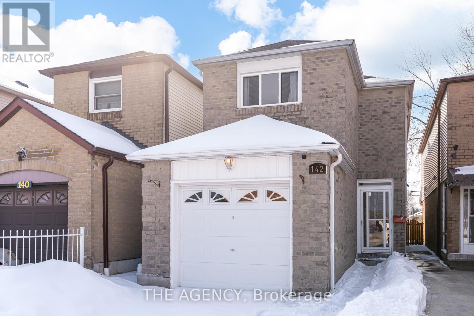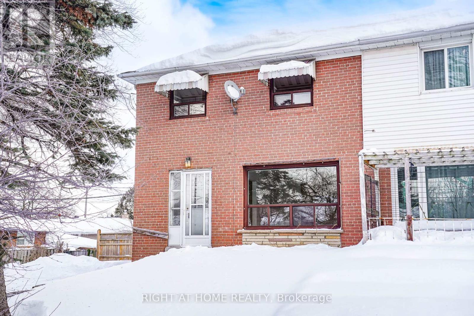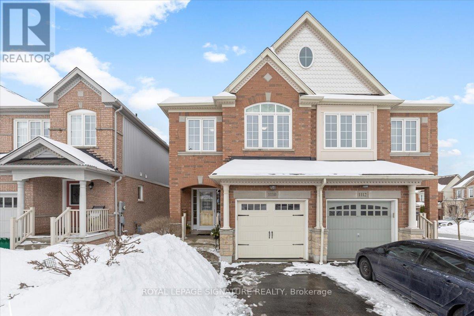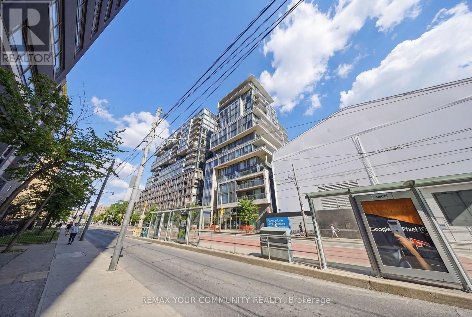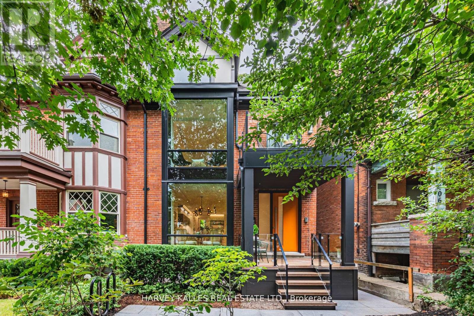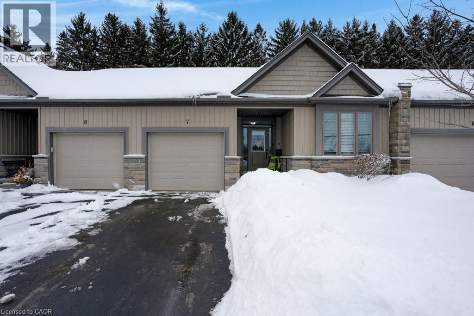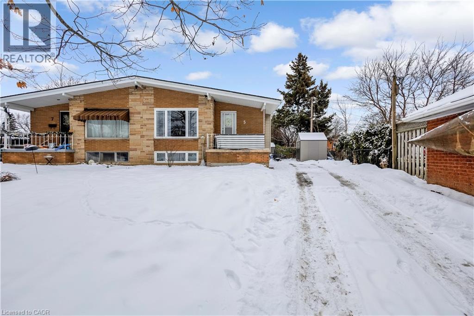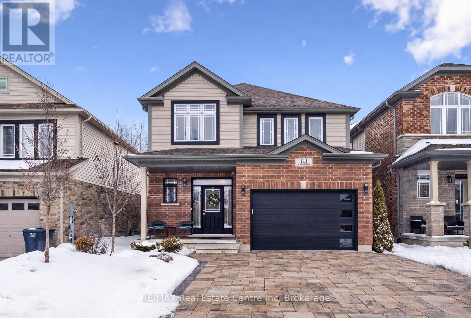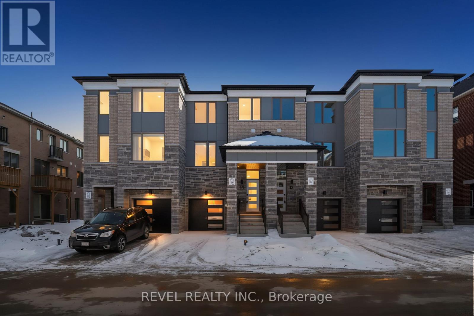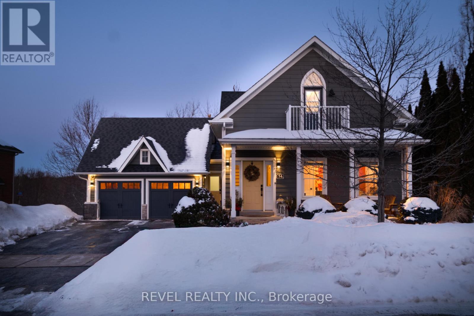27 Cleta Drive
Toronto, Ontario
Discover elevated living at 27 Cleta Dr with over 5,000 SQ.FT of living space, this sophisticated 4+2 bed, 5-bath home is set on a premium 54x183 ft lot with a double garage and six-car interlocked driveway! A grand double-door entry unveils a dramatic foyer with soaring ceiling. The open-concept living and formal dining areas exude timeless elegance, with rich hardwood floors, crown moulding, and expansive windows that bathe the home in natural light. The living room features a striking gas fireplace with sleek stone and granite feature, creating a warm yet polished focal point! The kitchen is stylish and functional, complete with stainless steel appliances, granite countertops, a large centre island with seating and walkout to the patio ideal for indoor-outdoor living. The bright and massive breakfast area is surrounded by windows, offers the perfect place to start your day, flowing seamlessly into the generous family room, a warm and inviting space for everyday living with custom stone feature walls. Main floor powder room, access to the garage and a main floor laundry room add convenience with ample storage. A spiral staircase with designer iron railing leads to the second level, where a loft-style mezzanine overlooks the foyer below. The primary suite is a serene retreat, complete with floor-to-ceiling windows, a walk-in closet, and a spa-inspired 7-piece ensuite featuring gorgeous tiles, dual vanities, a glass shower, and a deep jacuzzi tub. A generously sized second bedroom offers its own private 4-piece ensuite, while two additional grand bedrooms with large closets and a well-appointed bath complete the upper level. The finished basement is perfect for rental income or additional living space with a large recreation area, full kitchen, walk-up access to the backyard, two additional bedrooms, and a 3-piece bath! Outdoors, the private backyard offers a tranquil escape, with a large interlocked area and expansive greenery that is hard to find in the City! (id:50976)
6 Bedroom
5 Bathroom
3,500 - 5,000 ft2
Royal LePage Signature Realty



