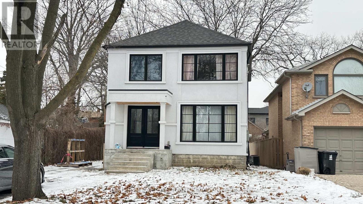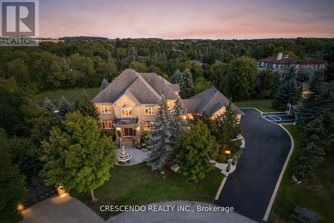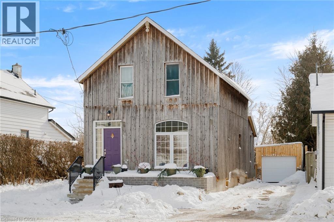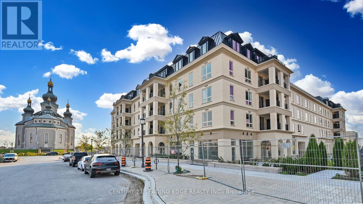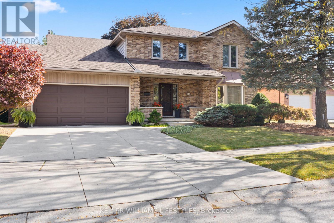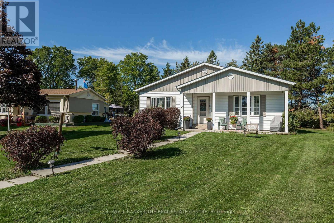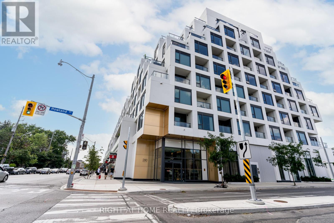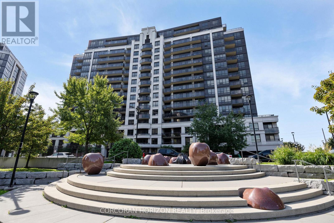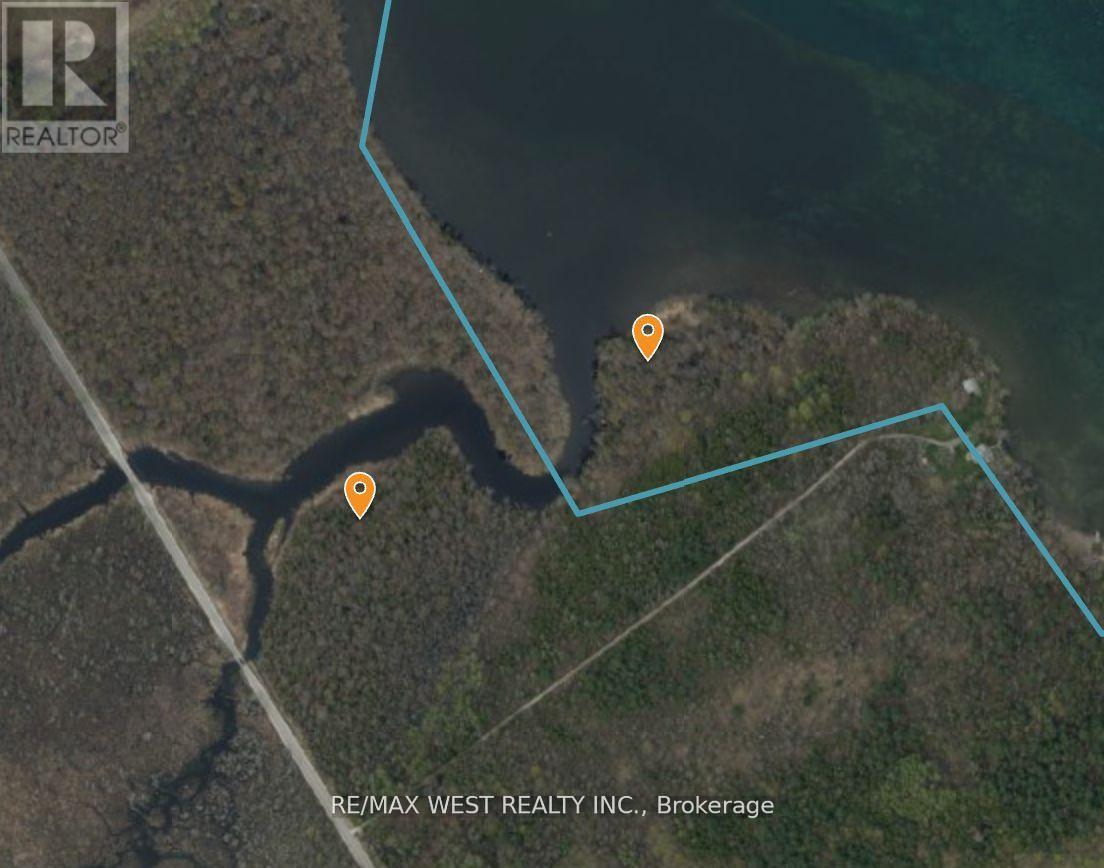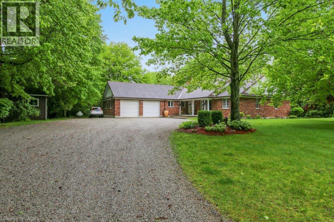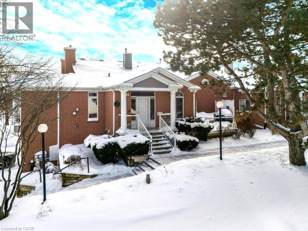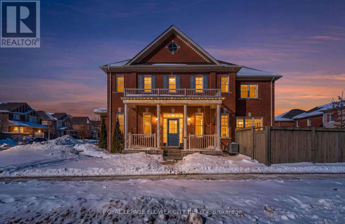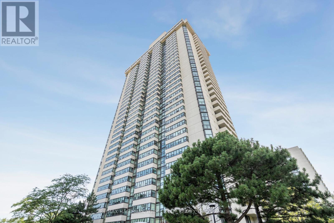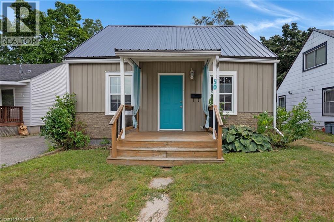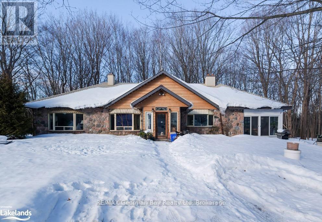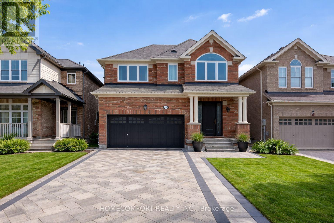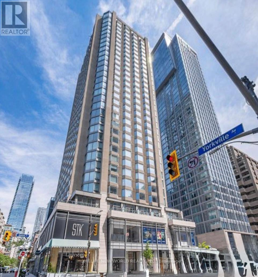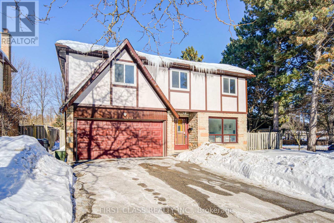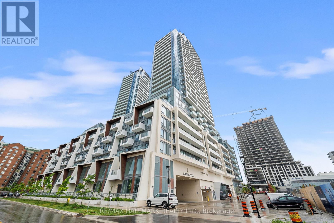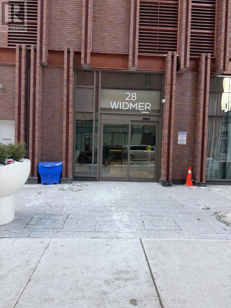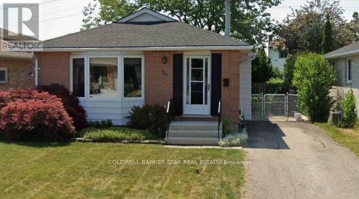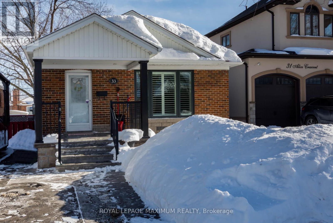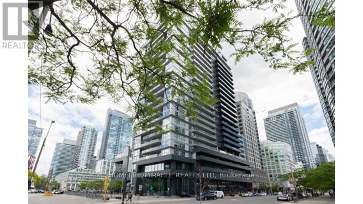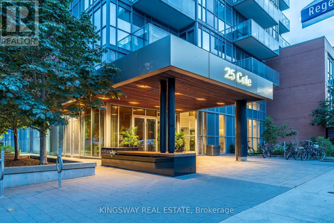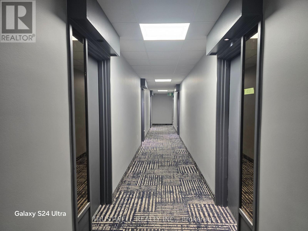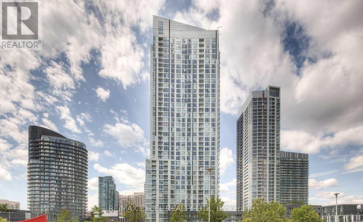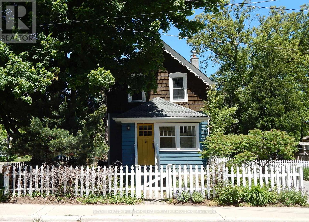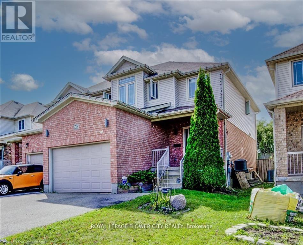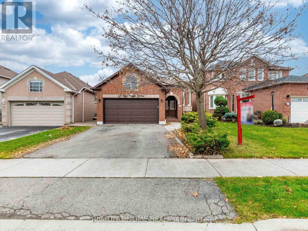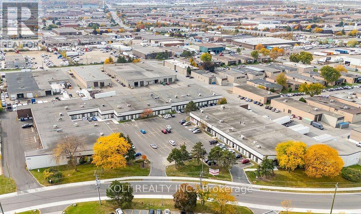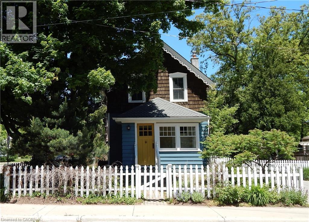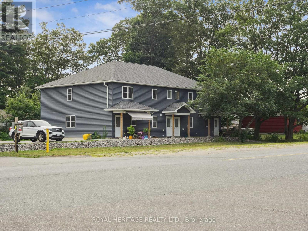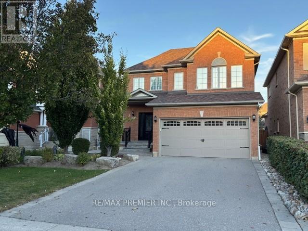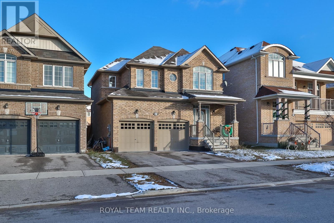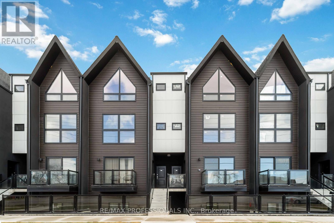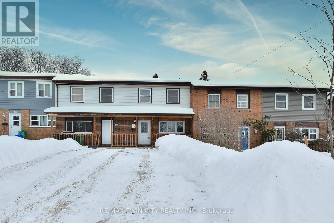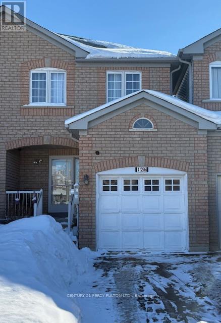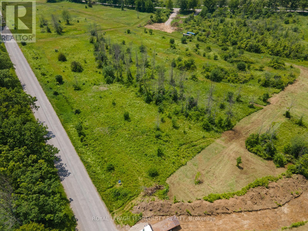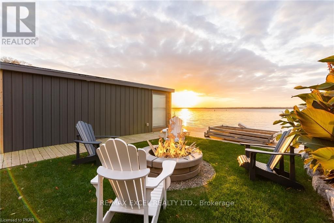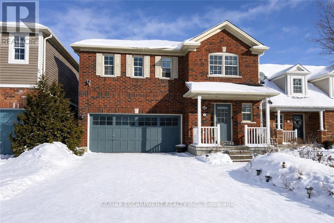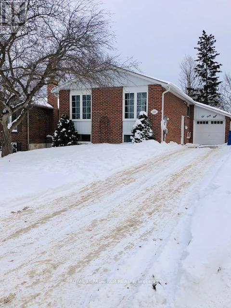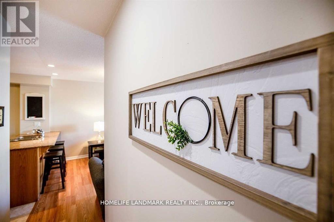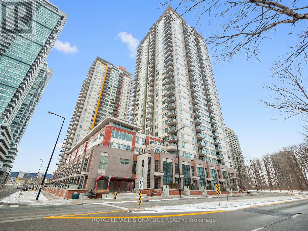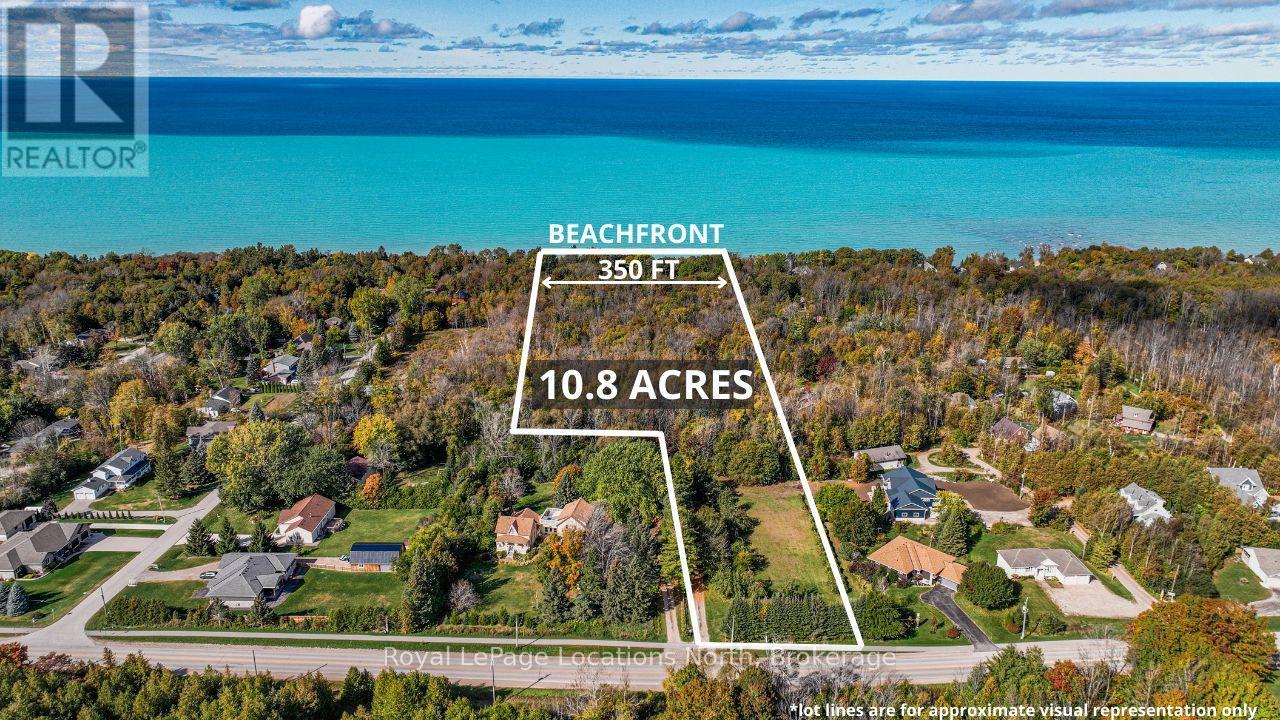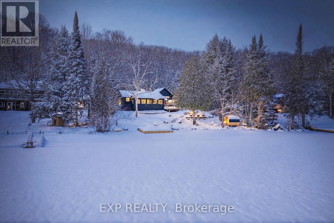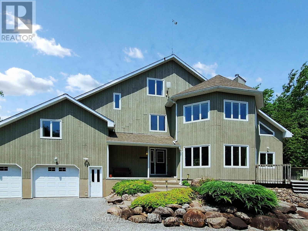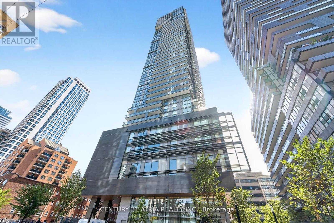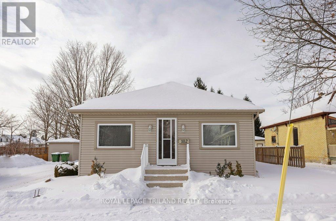455 Nelson Avenue
Burlington, Ontario
Welcome to a truly historic 1890 character home, set on one of downtown Burlington's most admired streets. Part of an iconic group of 4 cottages inspired by the famed "Painted Ladies," this residence offers a rare opportunity to own a piece of history, protected from future redevelopment, yet flexible for modern living. Directly across from Brock Park, and just steps to the lake, downtown shops, cafés, and cultural attractions, the lifestyle here is unmatched. Spend mornings and evenings alike in the enclosed front porch, perfect for people-watching and soaking in the neighbourhood. Inside, timeless character meets thoughtful upgrades. Original baseboards and mouldings, antique pine flooring, and 9-foot ceilings create warmth and authenticity, while modern comforts include central air, updated 100-amp electrical service, and a beautiful custom kitchen with heated ceramic floors, new cabinetry, stainless steel appliances, and a seating area overlooking the side yard. The living room features a gas fireplace, and a flexible main-floor room offers the ideal setup for a dining area or work-from-home office. A mud room with stylish glass block accents adds even more appeal. Upstairs, the primary bedroom is a retreat of its own with a fireplace, alongside a luxurious bathroom showcasing Victorian-style fixtures, heated floors w/ custom inlays, plus an additional bedroom perfect for family or guests. Out back, enjoy a private, landscaped outdoor oasis with a large deck, BBQ gas line, spacious partially fenced yard, and custom utility shed-delivering a cottage-like feel just steps from the lake. The location shines year-round: daily walks along the waterfront, winter skating nearby, and festivals right down the street-complete with two prime parking spots for hosting. A rare blend of heritage, lifestyle, and modern comfort-ideal for growing families, professionals working from home, or anyone drawn to distinctive character living in the heart of downtown Burlington. (id:50976)
2 Bedroom
1 Bathroom
1,100 - 1,500 ft2
Royal LePage Burloak Real Estate Services



