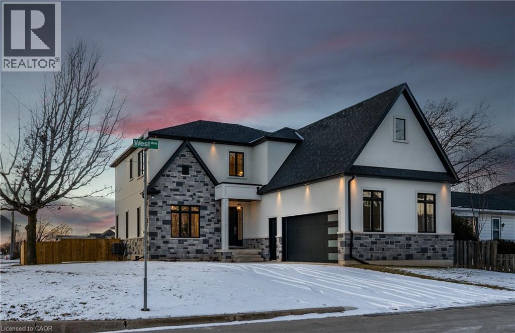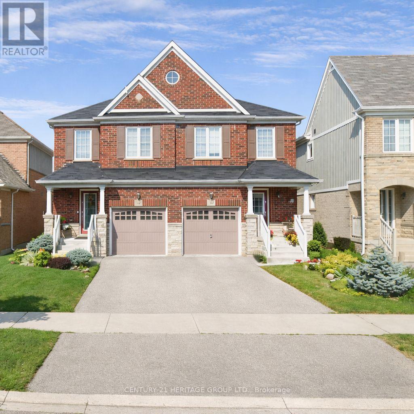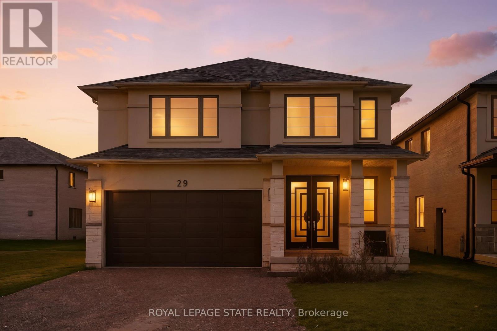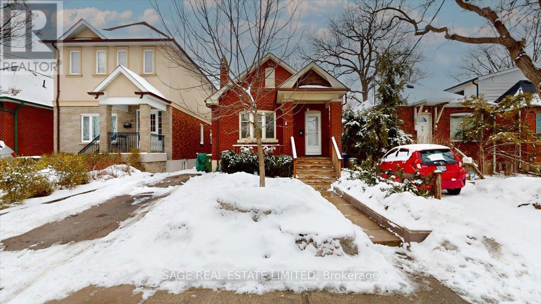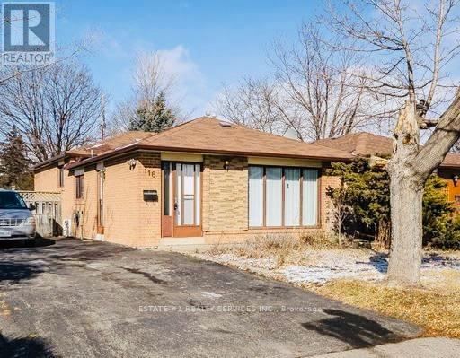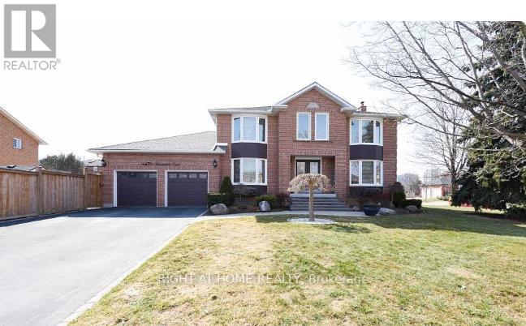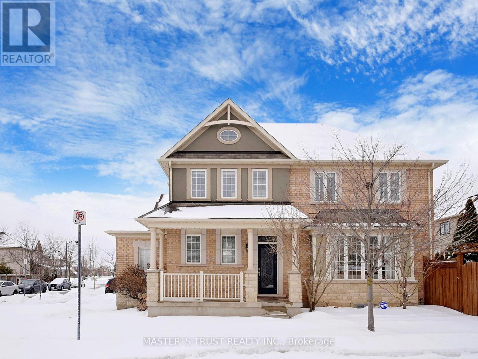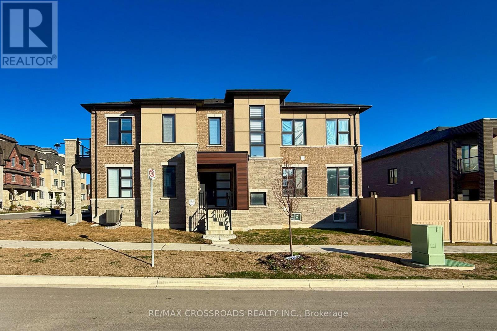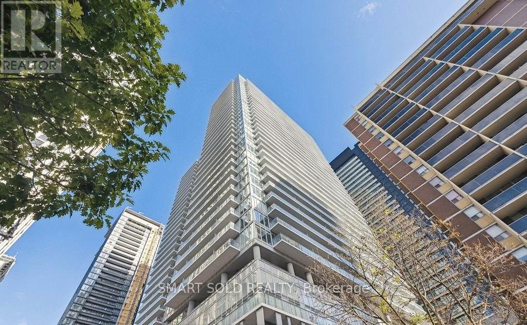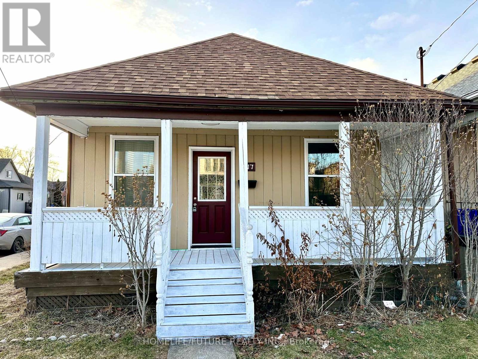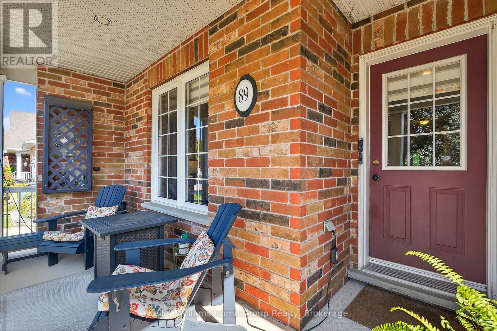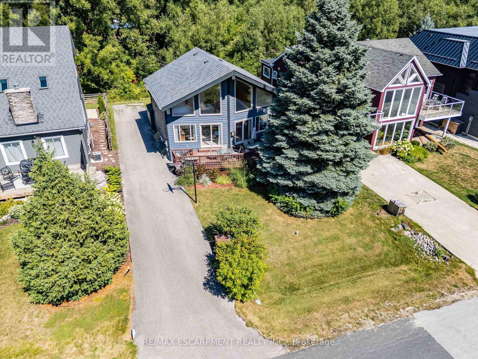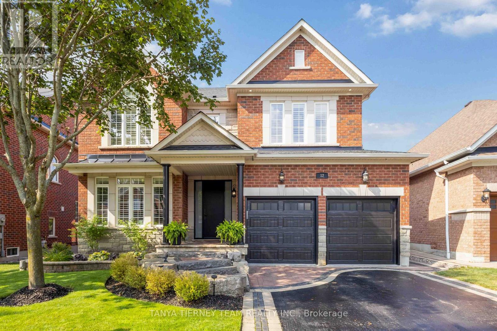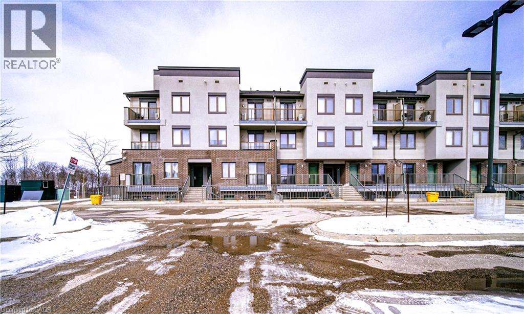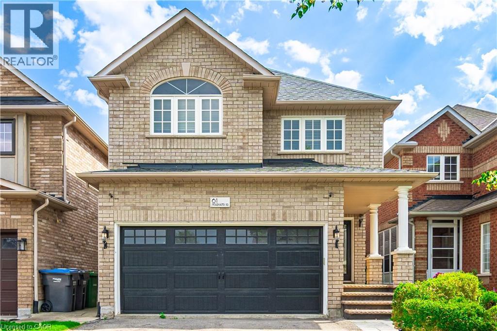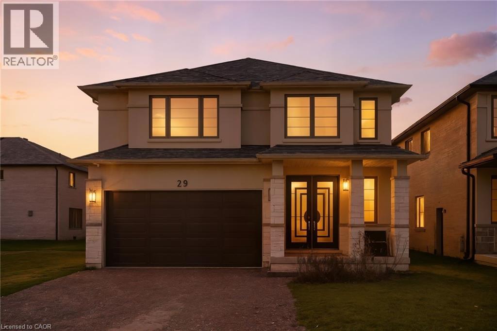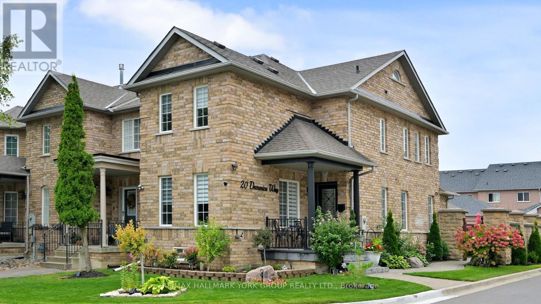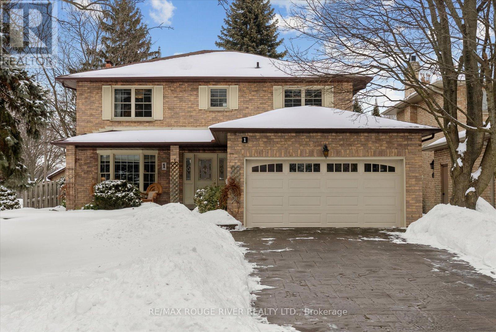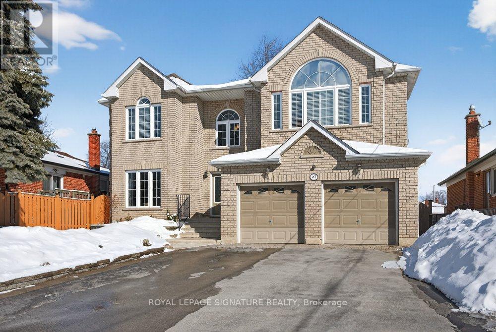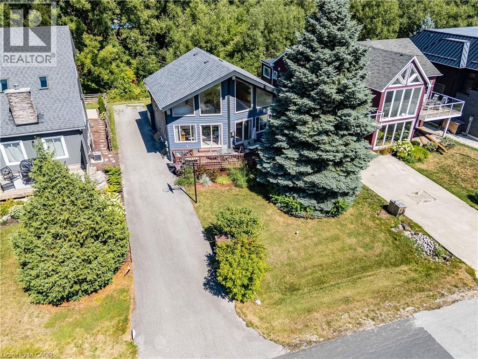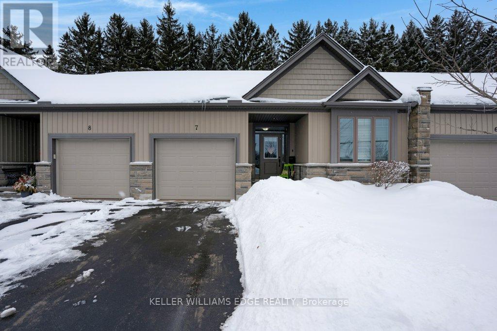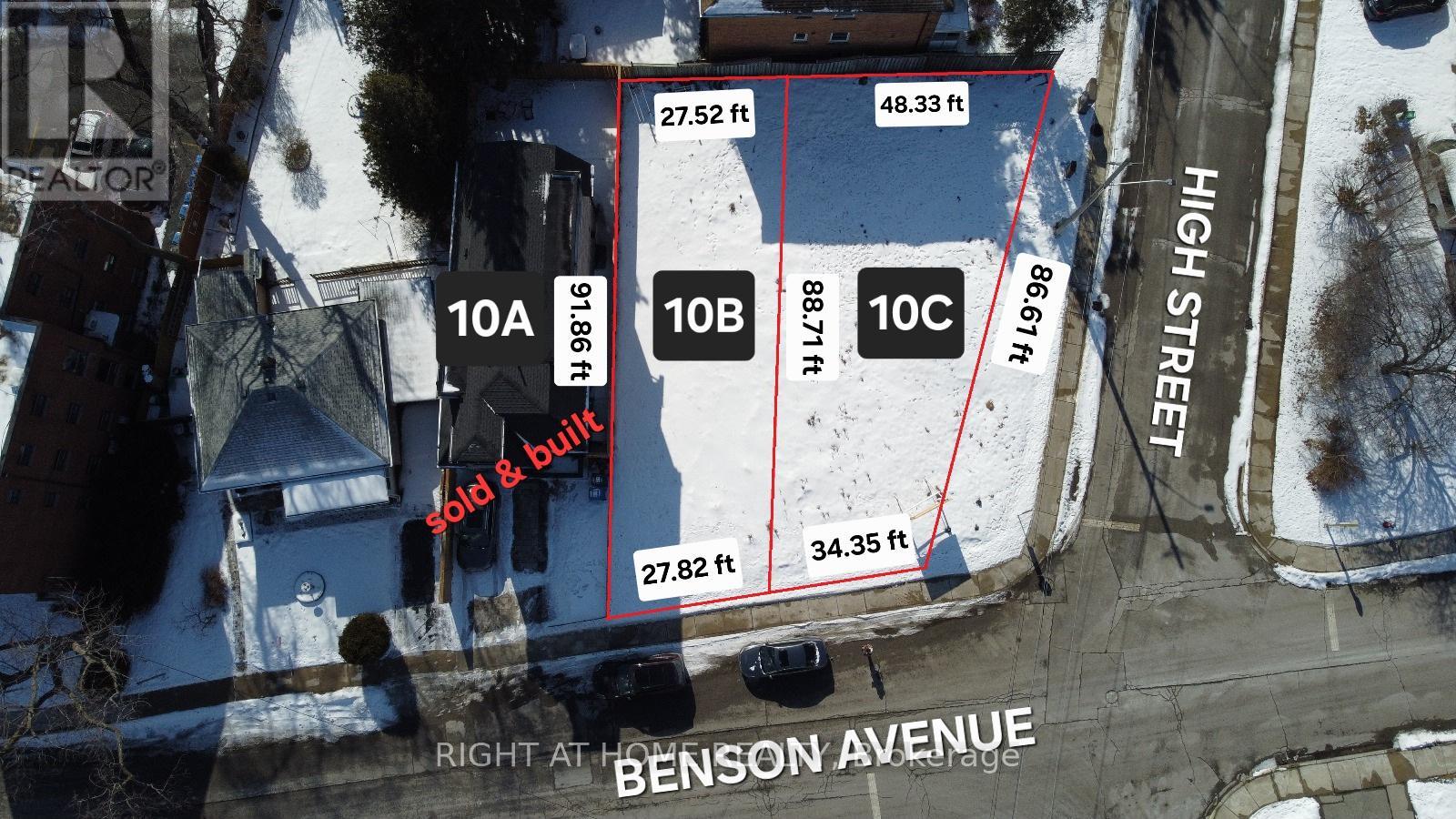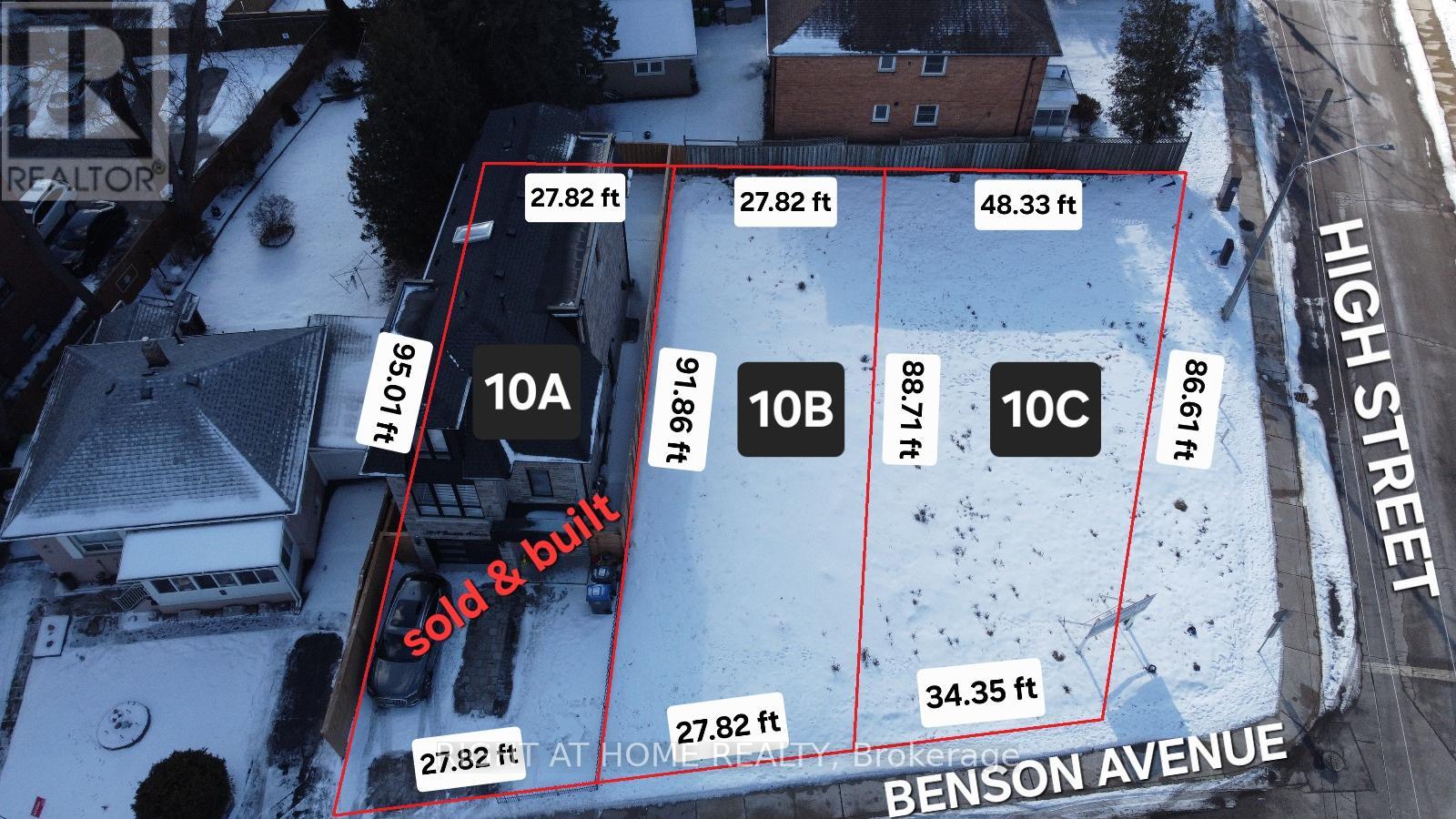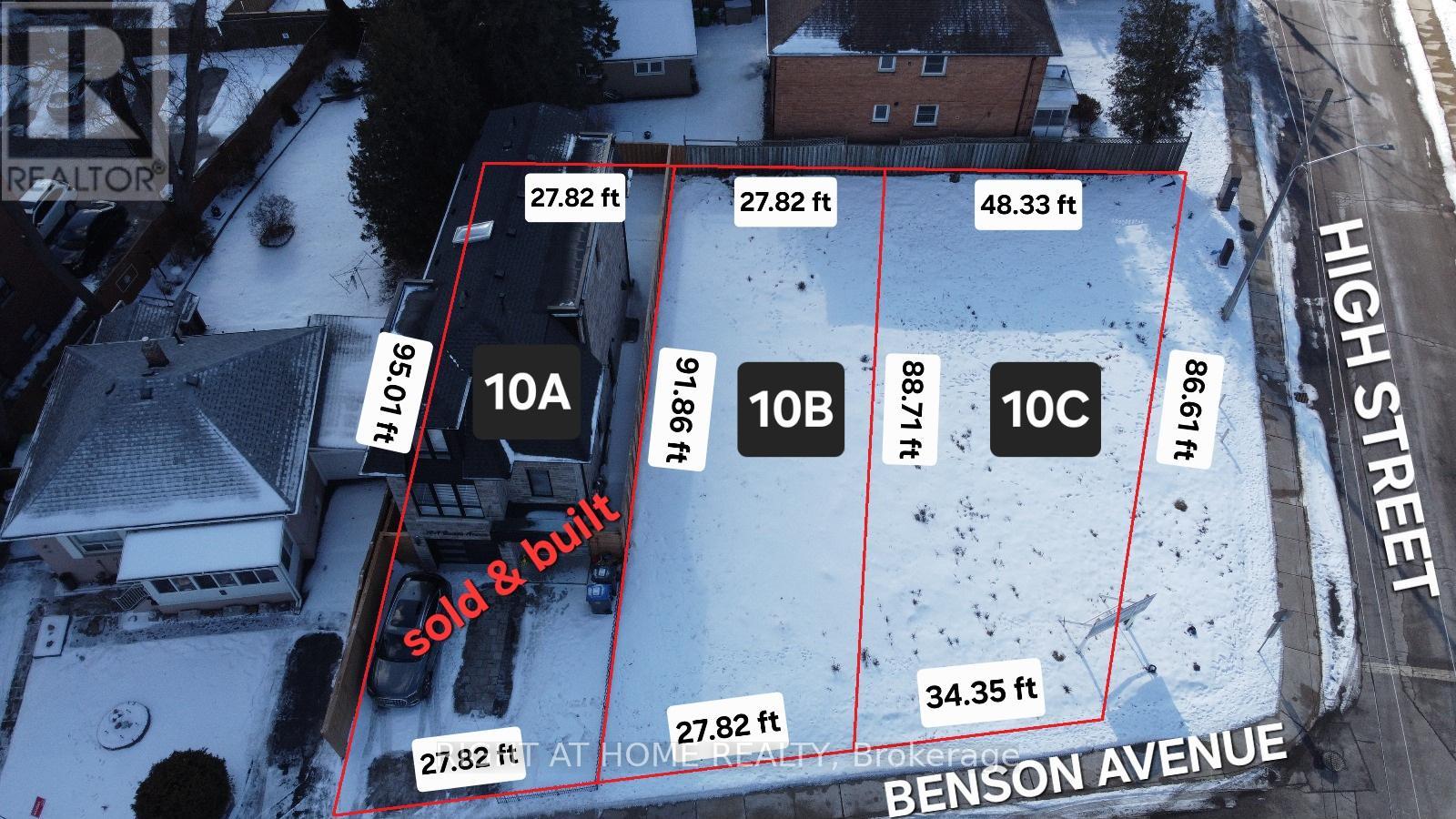115 Pioneer Lane
The Blue Mountains, Ontario
Welcome home to an immaculate chalet retreat in the heart of Blue Mountain where mountain views, modern updates, and four-season living come together. Just steps to the ski lifts and Village, this property offers the perfect blend of comfort, style, and location for families or investors alike.Recently refreshed with new flooring on the main level and fresh paint throughout, the home is move-in ready and beautifully maintained. The open-concept main floor showcases a dramatic living room with soaring cathedral ceilings and a wall of windows that frame breathtaking slope views. A seamless flow connects the living area, dining space, and the spacious kitchen featuring stone countertops, plenty of cabinetry, and stainless-steel appliances, ideal for après-ski entertaining or hosting family gatherings.The layout is thoughtfully designed for both privacy and versatility. The main level offers a bedroom with ensuite privilege to a 4-piece bath, while the upper level features two additional bedrooms, two versatile lofts, and a convenient powder room. The lower level is a complete retreat of its own with two more bedrooms, a spacious games room with pool table, a spa-inspired bathroom with steam shower, laundry, and a separate outside entry, perfect for guests or multi-family use.Outdoor living spaces are equally impressive. A large front deck captures the energy of the mountain, while the back deck offers a covered hot tub and space for outdoor dining. The backyard extends into a natural setting with a tranquil creek, providing a peaceful backdrop for year-round enjoyment, from après-ski evenings under the stars to summer bbq's and cozy nights by the fire pit. Immaculate inside and out, this home is a rare opportunity to own a property that truly embraces the Blue Mountain lifestyle. Whether as a full-time residence, vacation home, or income-generating investment, this chalet offers the best of four-season living in an unbeatable location. (id:50976)
5 Bedroom
3 Bathroom
2,403 ft2
RE/MAX Escarpment Realty Inc.



