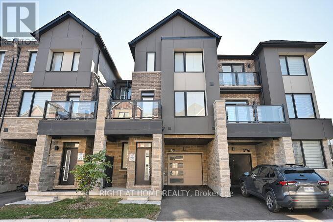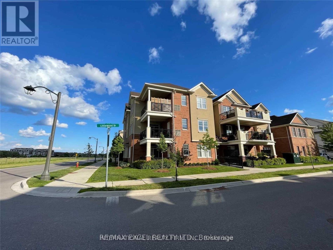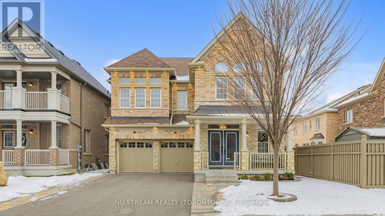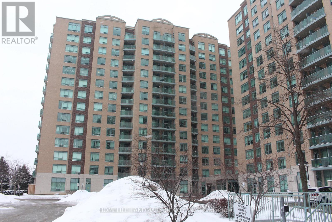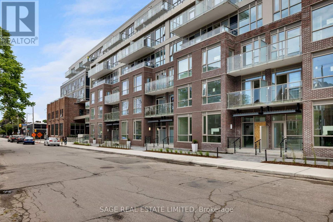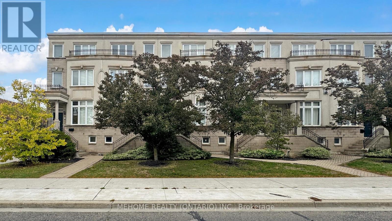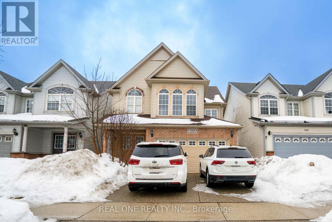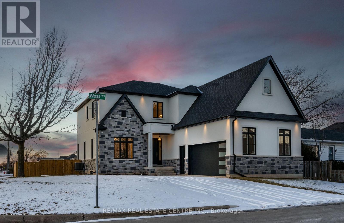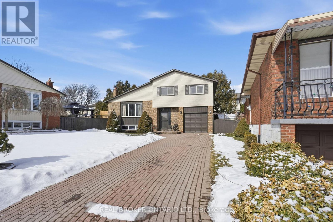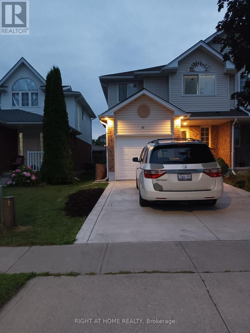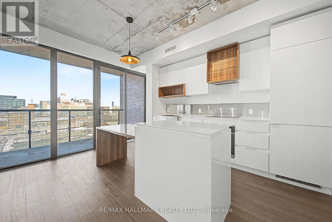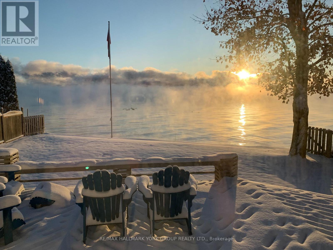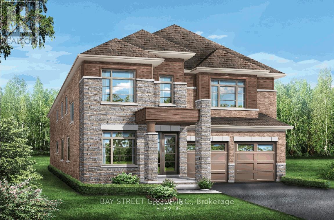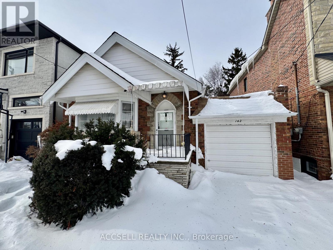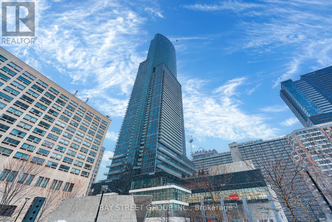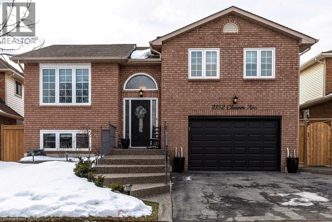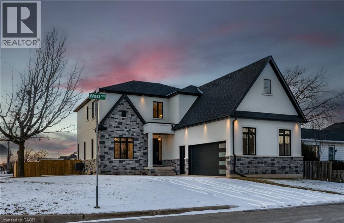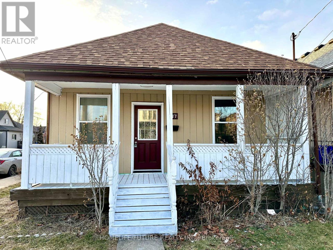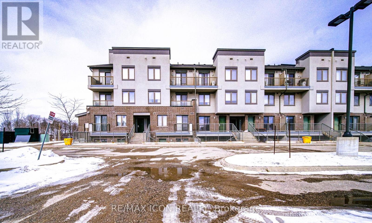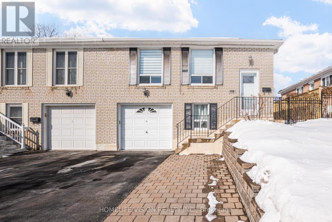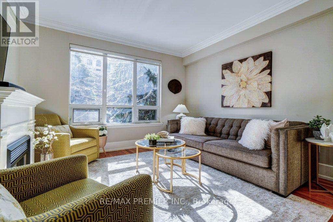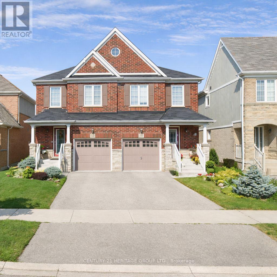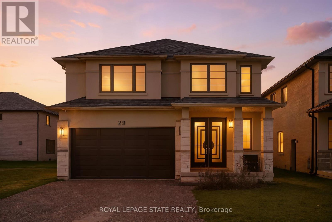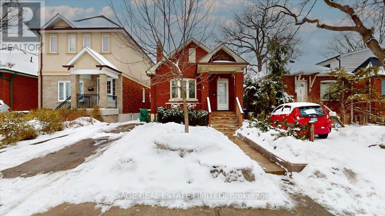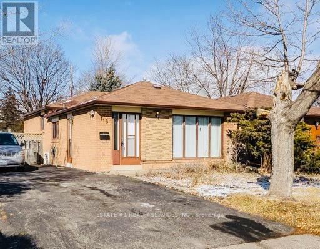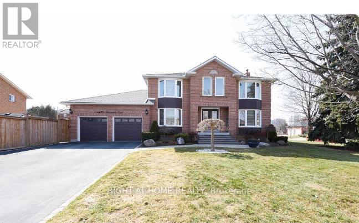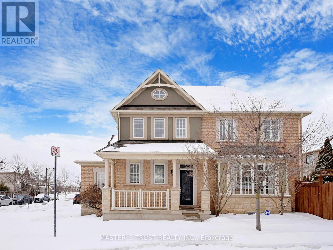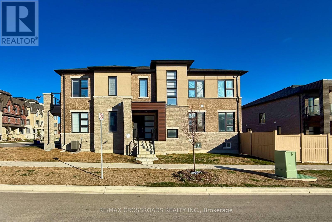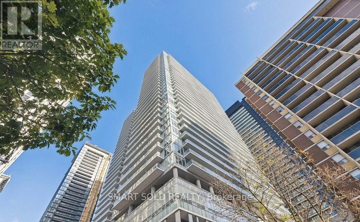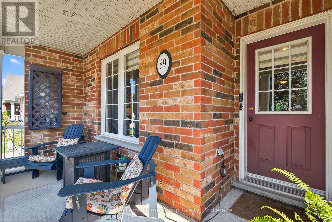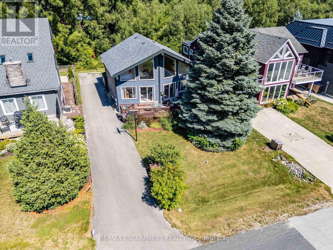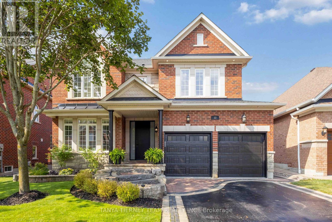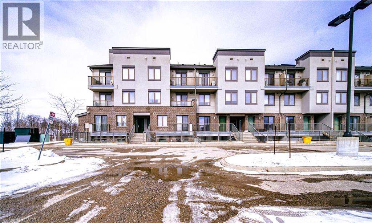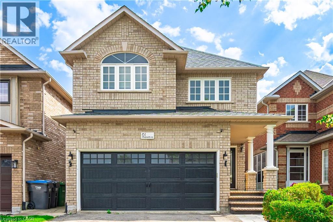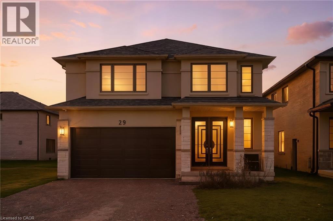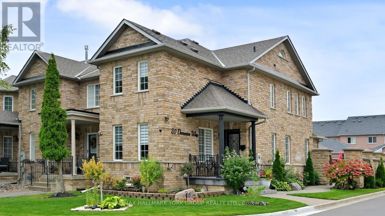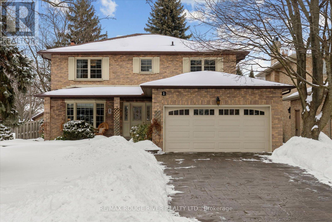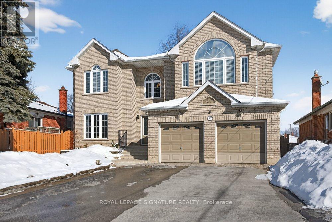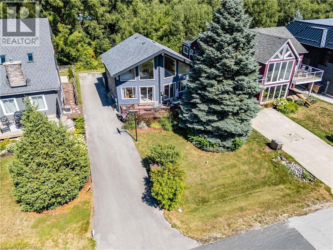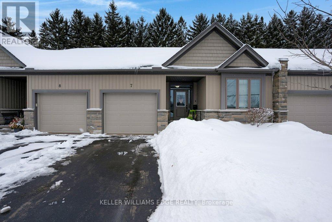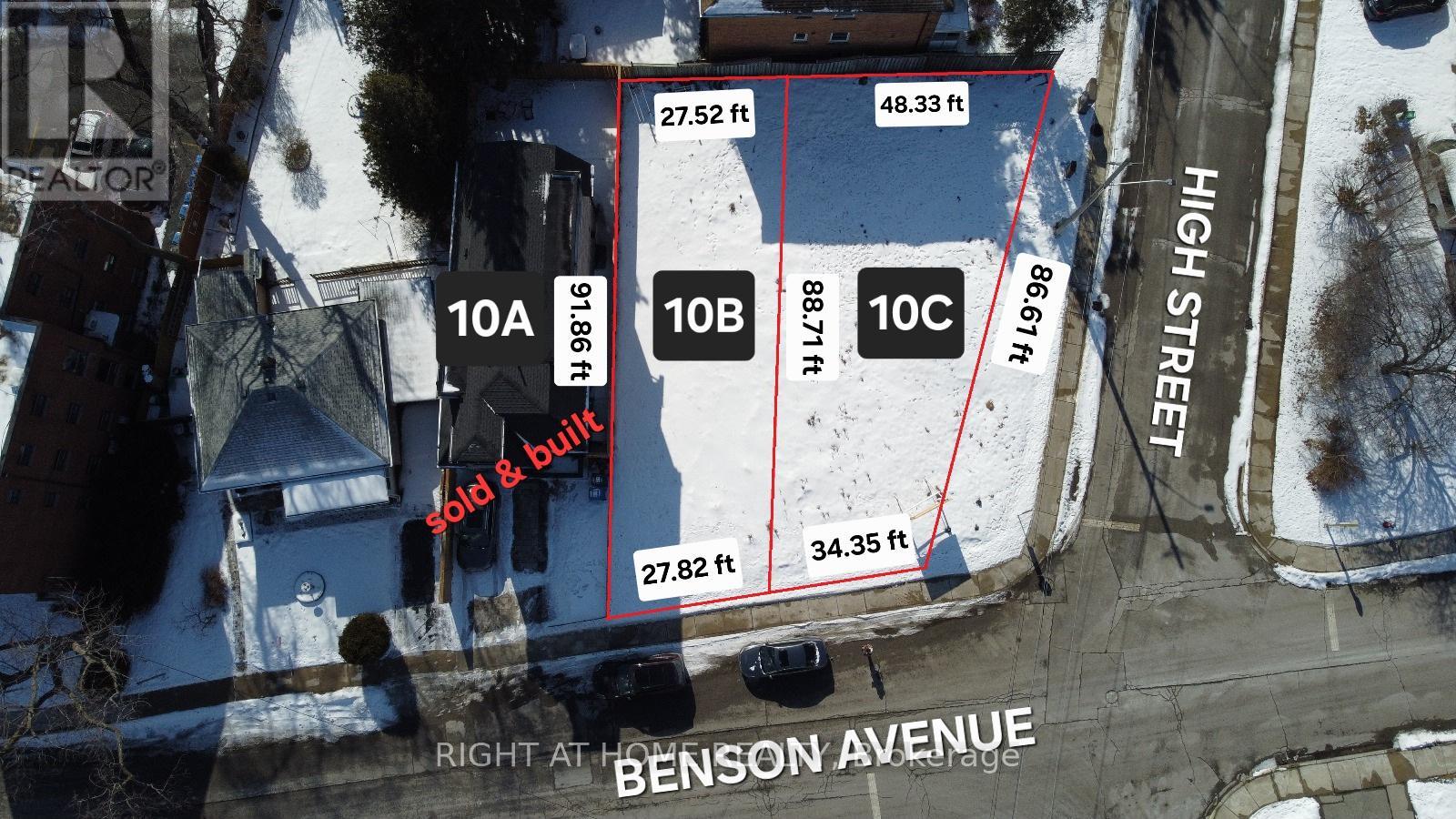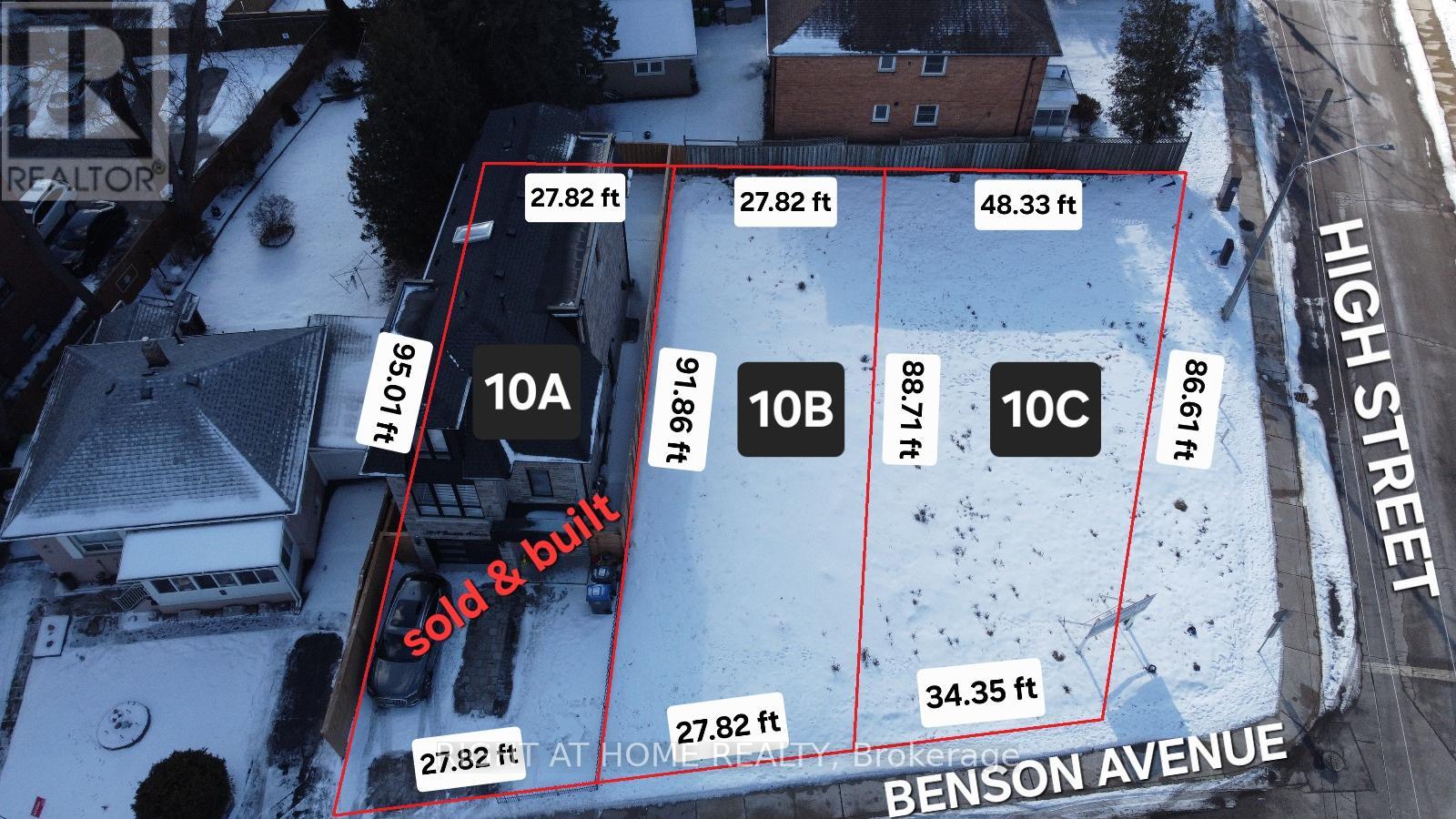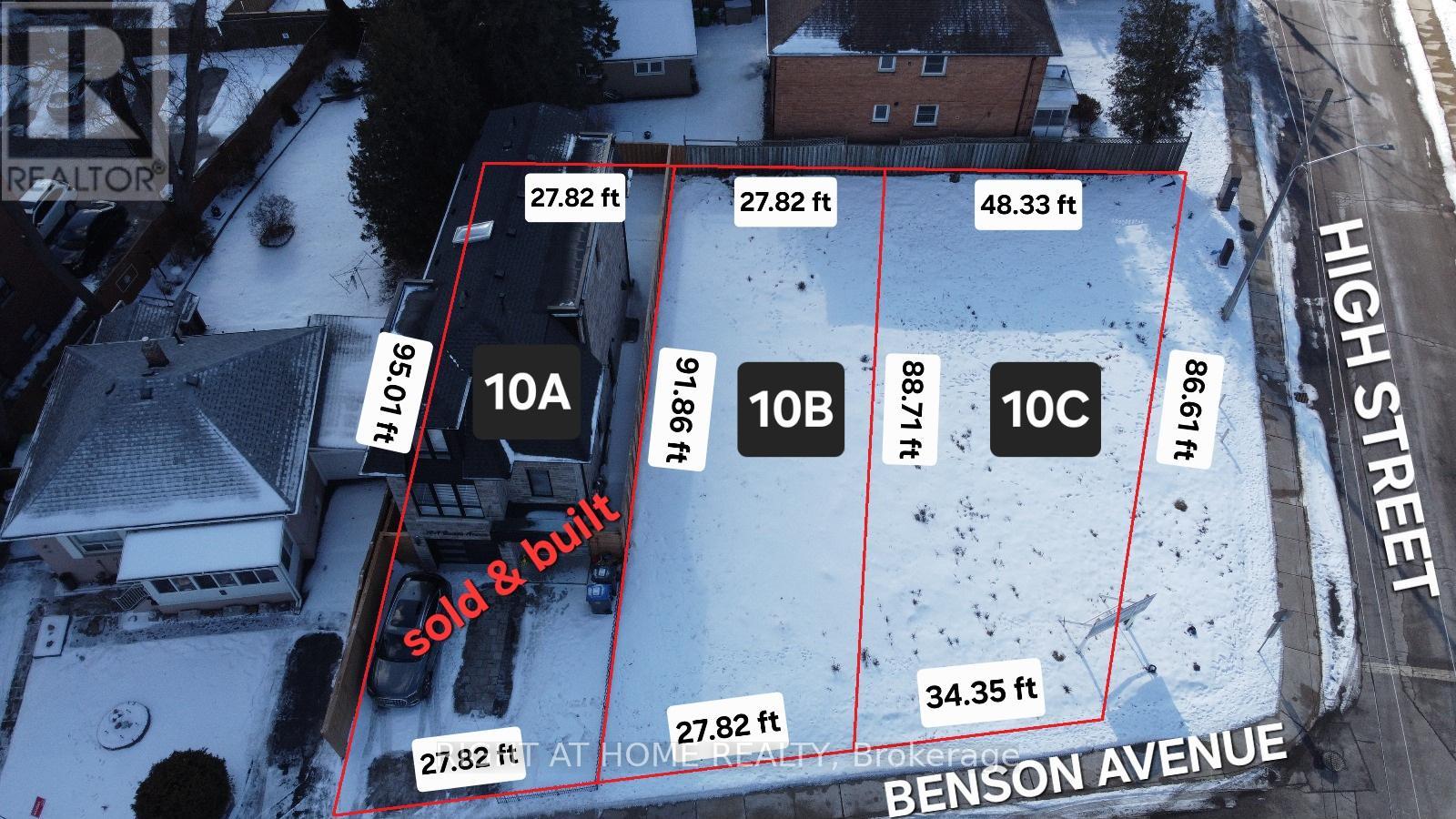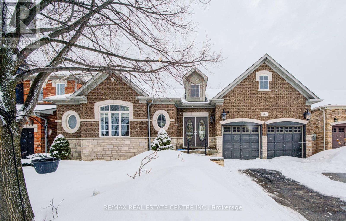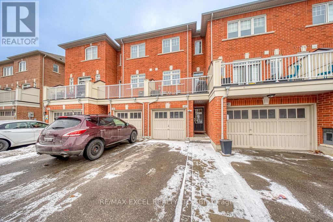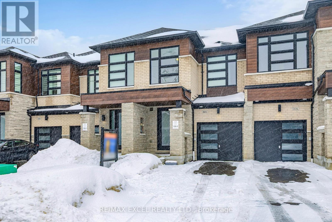102 Beaconsfield Drive
Vaughan, Ontario
This stunning 5 plus 1 bedroom, ground floor ensuite, 4 bathroom detached home in the prestigious Kleinburg Estates, Vaughan, offers over 3,500 sq. ft.of luxurious living space designed for both comfort and functionality. The home boasts a modern gourmet kitchen with quartz countertops, high-quality stainless steel appliances, and a kitchen water filtration system, ensuring premium water quality for your family. Additional highlights include 9-ft smooth ceilings, hardwood floors throughout both floors, and a water softener system, providing enhanced comfort and convenience. The 2nd-floor retreat room can serve as an office or be easily converted into a 6th bedroom, catering to your family's changing needs. A separate entrance option in the mudroom offers added flexibility, ideal for multigenerational living or a private workspace. The garage is equipped with organizer, offering excellent storage solutions, while the interlock front and back yard, complete with a large deck, creates the perfect outdoor oasis for relaxation and entertainment. The driveway, with no sidewalk, can accommodate up to 6 large vehicles, ensuring ample parking space for your household and guests. The master bedroom includes a retreat area, which can be transformed into a private office or relaxation space. The main-floor ensuite bedroom provides added versatility, making it ideal for guests or extended family. The living room features a charming fireplace, exuding warmth and character, while framing picturesque views of the garden. Perfectly located within walking distance to new Catholic and public elementary schools, historical Kleinburg, and walking distance to plaza featuring Longos, bank, McDonald, Tim Horton's etc.. This home seamlessly blends modern luxury with exceptional convenience. Move in and enjoy the unparalleled lifestyle this home has to offer! **EXTRAS**Brand New Tankless Hot Water Tank (Rental), Water Softener system (owned), water filter (owned), humidifier(owned) (id:50976)
6 Bedroom
4 Bathroom
3,500 - 5,000 ft2
Nu Stream Realty (Toronto) Inc.



