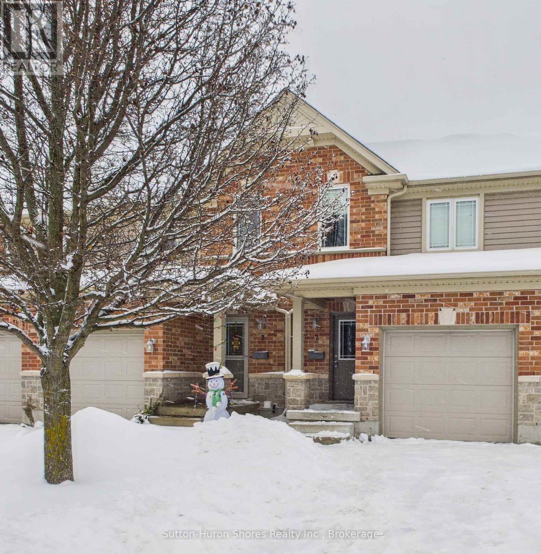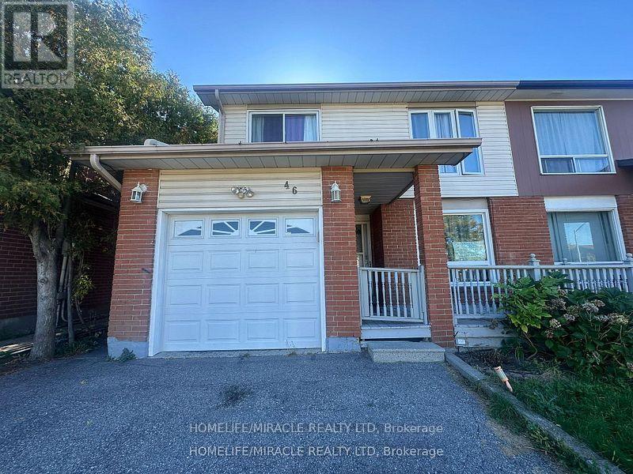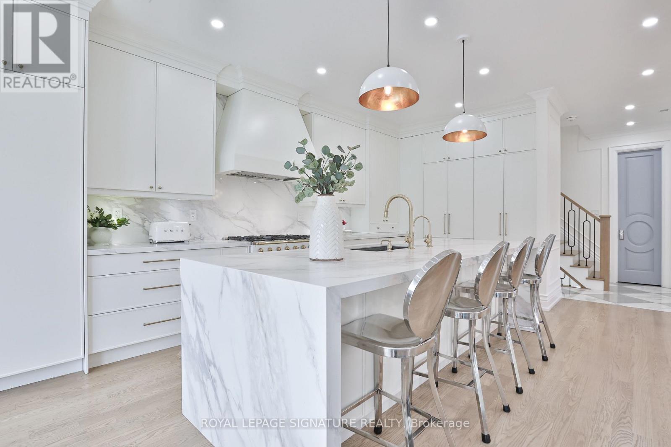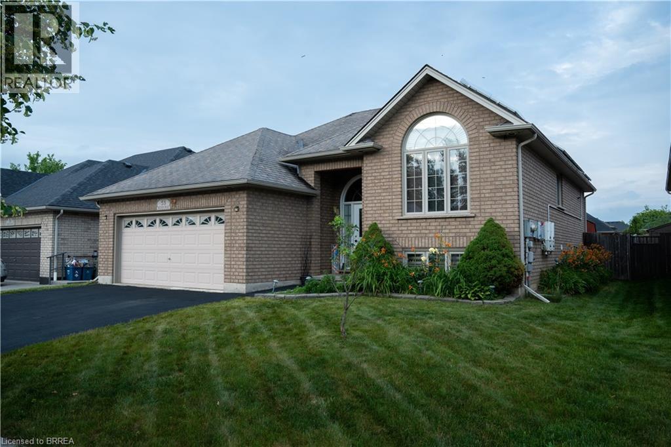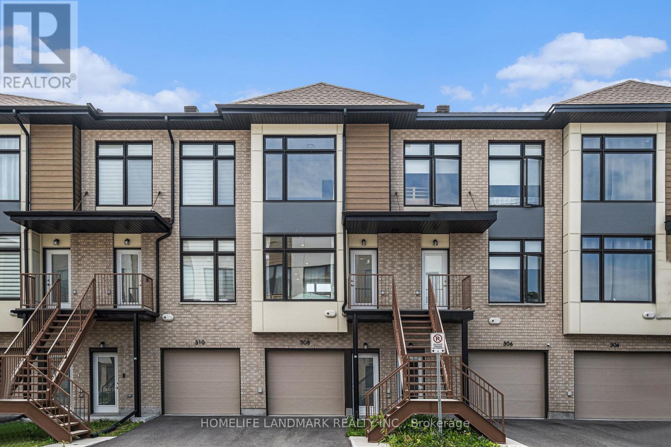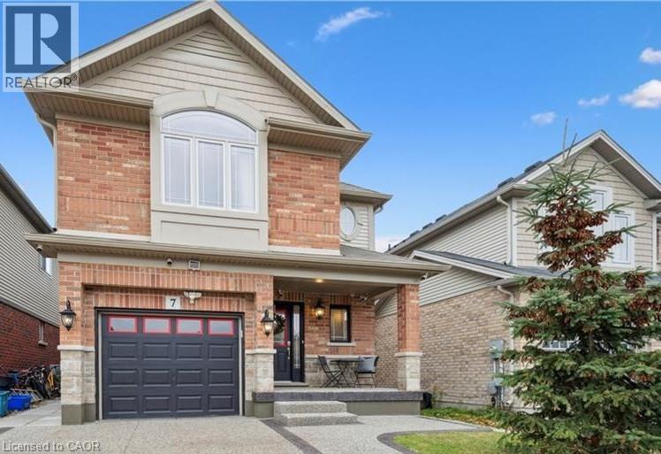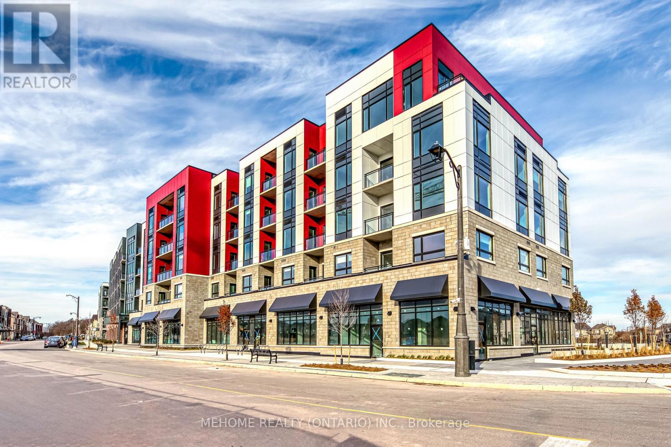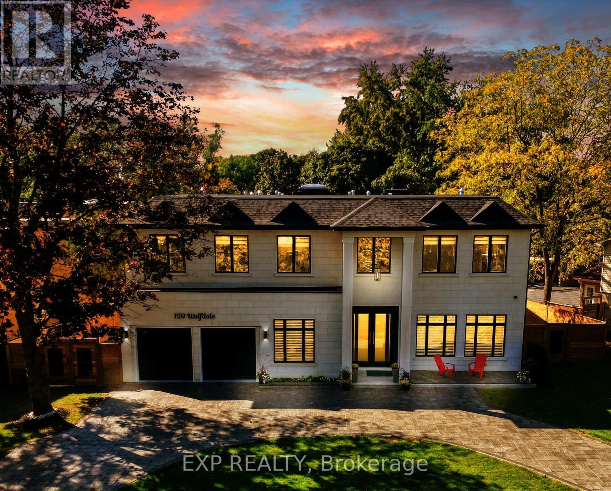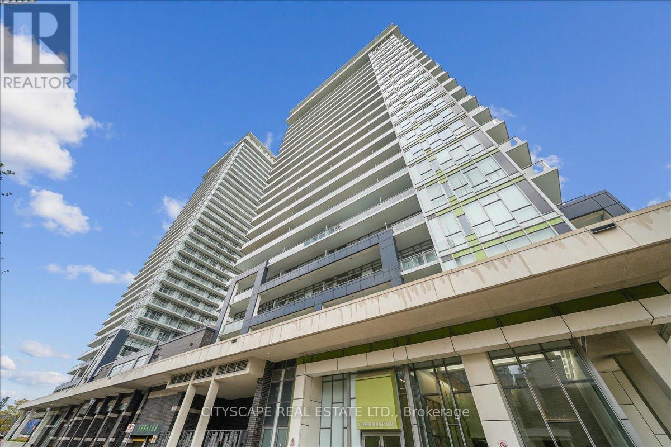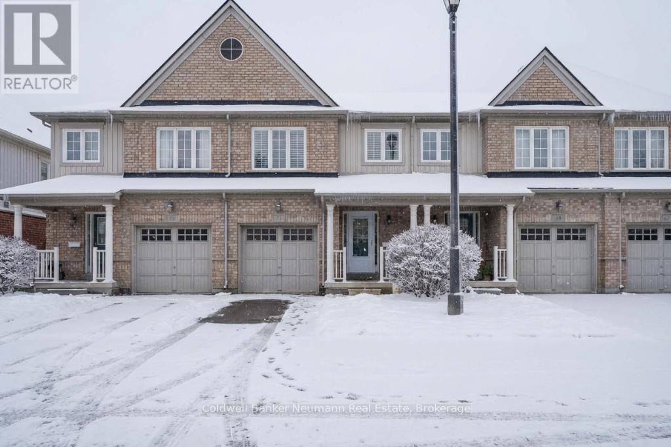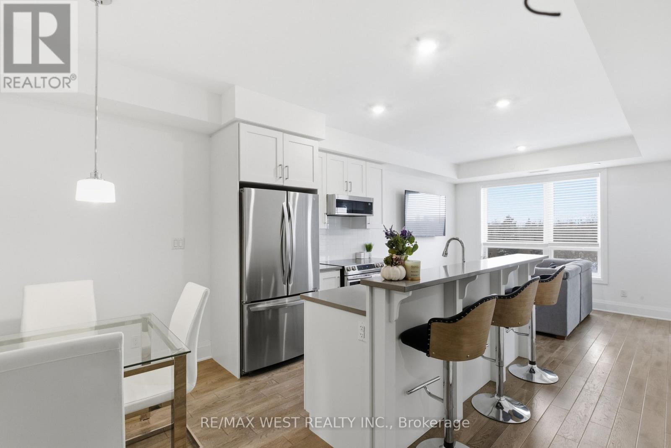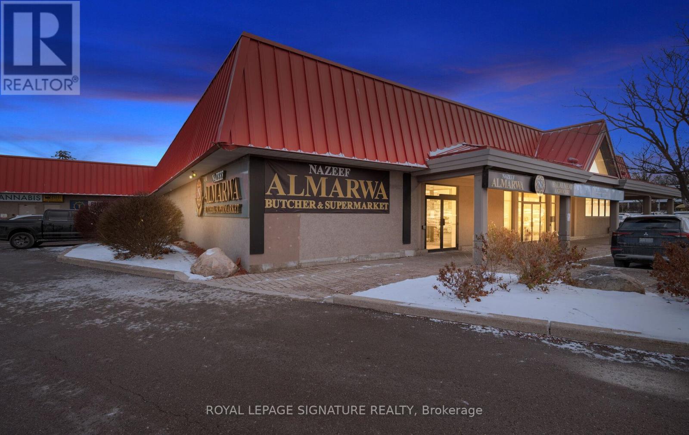28 Belle Ayre Boulevard
Toronto, Ontario
Welcome to 28 Belle Ayre Blvd, an exquisitely reimagined centre hall style residence on a rare 35 x 127.58 ft premium south-facing lot, in the coveted Maurice Cody PS district. Newly renovated throughout, this bright & spacious 4+3 bedroom home offers over 3,700 sqft of meticulous living space. Grand foyer with gleaming checkered tiles, double closet, powder room, large principal rooms with 9.5-10.5 ft ceilings, with wall-to-wall windows, generous spaces for entertaining, and filled with natural light. Oak hardwood floors, custom millwork, built-ins in every closet, tall solid core doors & hardware, elegant sconces & Serena & Lily wallcoverings elevate each level. Custom kitchen with a 10ft waterfall island, matched backsplash, Perrin & Rowe brass faucets with filtration, La Cornue French gas range, 60" SubZero panelled fridge/freezer, hidden coffee station & double SubZero beverage drawers. Side-door mud entrance with custom closet. The Primary Suite boasts a vaulted ceiling, stunning ensuite w/ glass shower, feature wall, heated floors, water closet with washlet & custom double vanity w/ makeup desk. Two walk-in closets complete the suite; one a decadent green with brass hardware; the other a 5th bedroom transformed into a luxurious dressing room/office with built-in desk & window seat. The three additional bedrooms upstairs are spacious & light-filled with walk-in or double closets & new sound-proofed windows. Second flr laundry with sink. The finished lower level features 8-9ft ceilings, heated floors, rec room, 2 flex bedrooms/gym, sleek bathroom, waterproofed, and abundant storage. Sunny oversized backyard with playground, hot tub, lots of grass for the kids to roam free while you dine alfresco on the patio. Extra-wide private double driveway & detached 1.5-car garage accommodate 3 oversized vehicles. Take a stroll to best of Bayview Village & Mt Pleasant's shops, cafes, restaurants, top schools, TTC, Davisville Station, June Rowlands Park, trails & more. (id:50976)
7 Bedroom
4 Bathroom
2,500 - 3,000 ft2
Royal LePage Signature Realty



