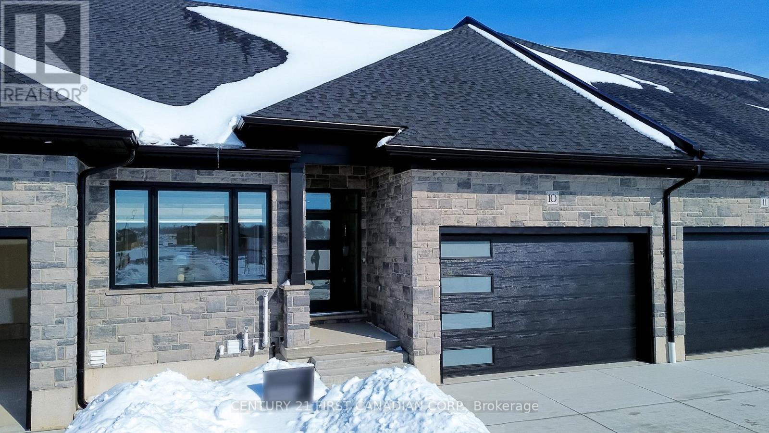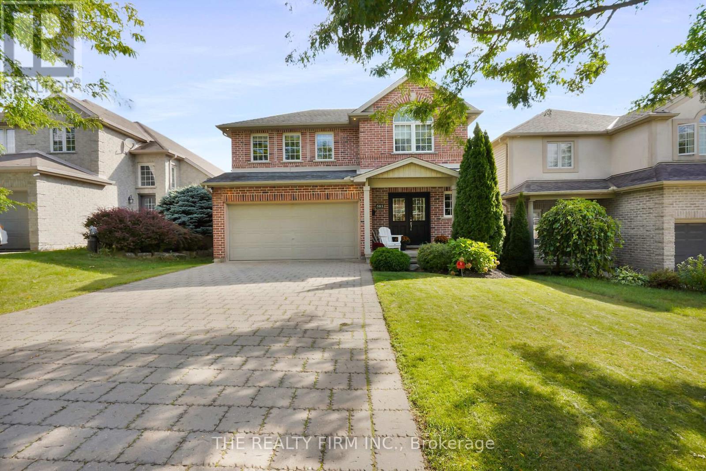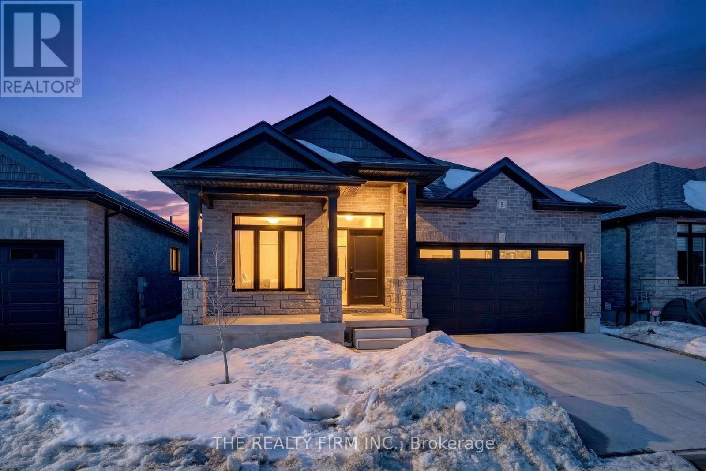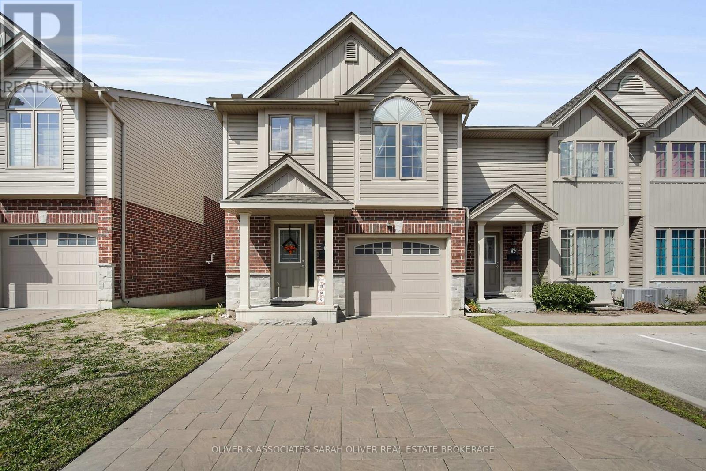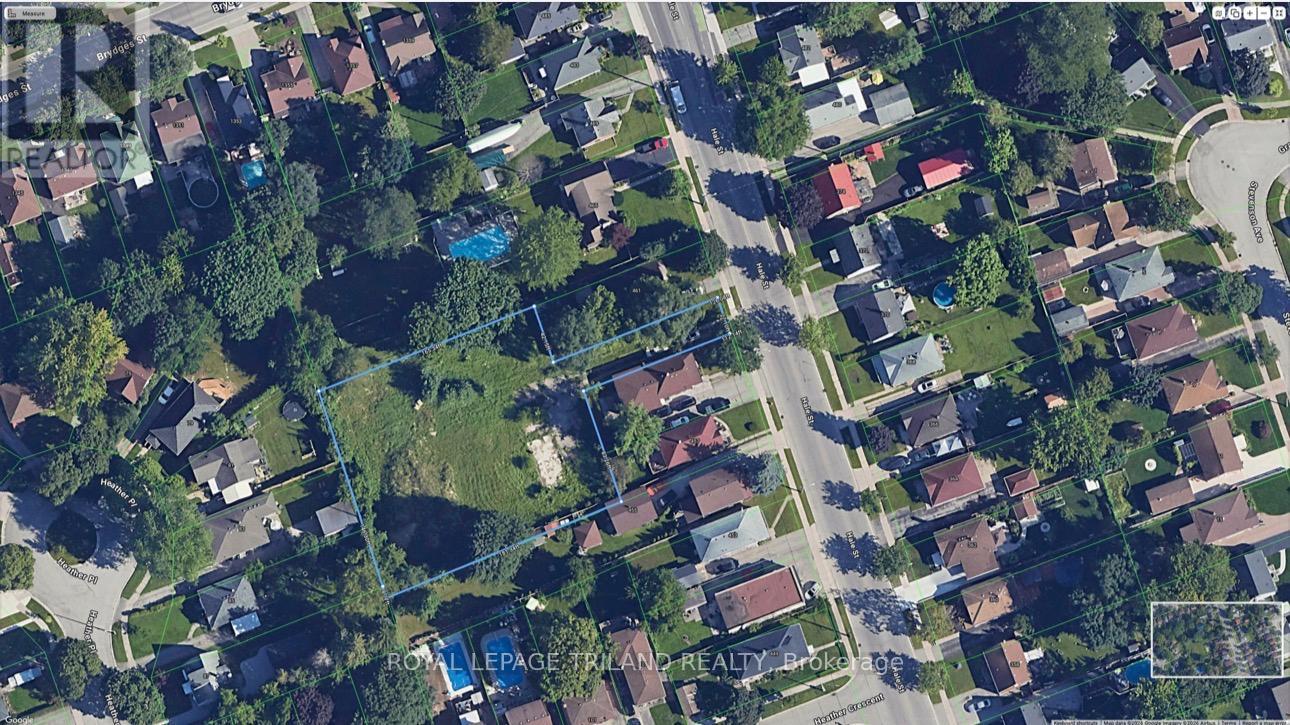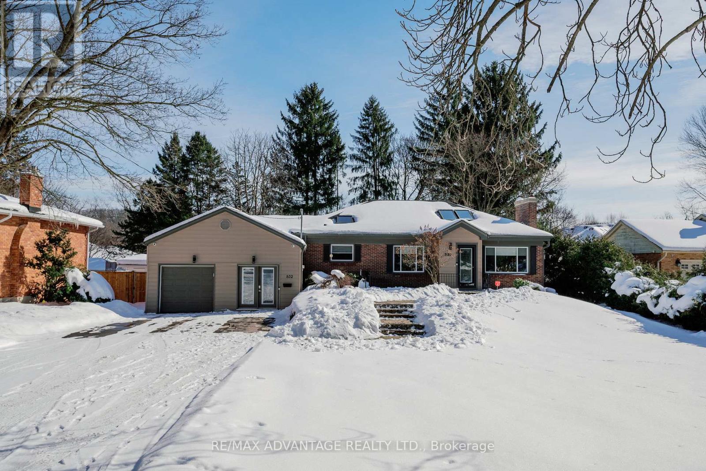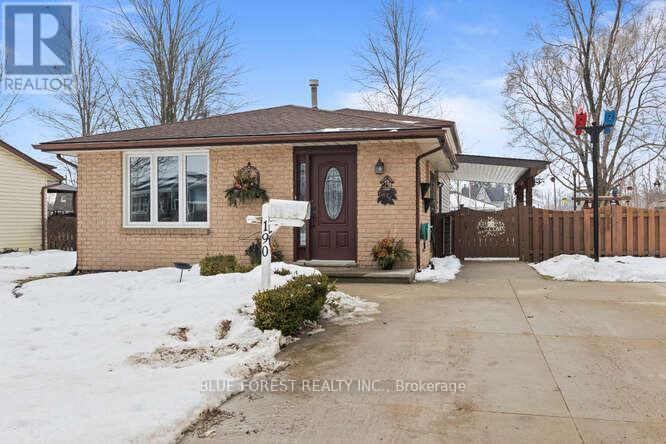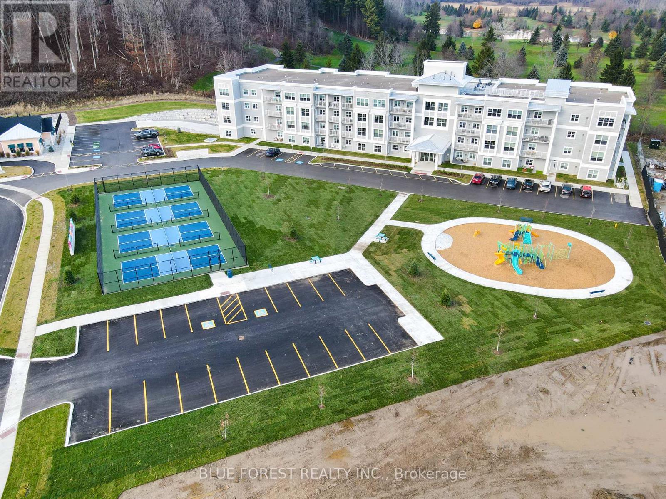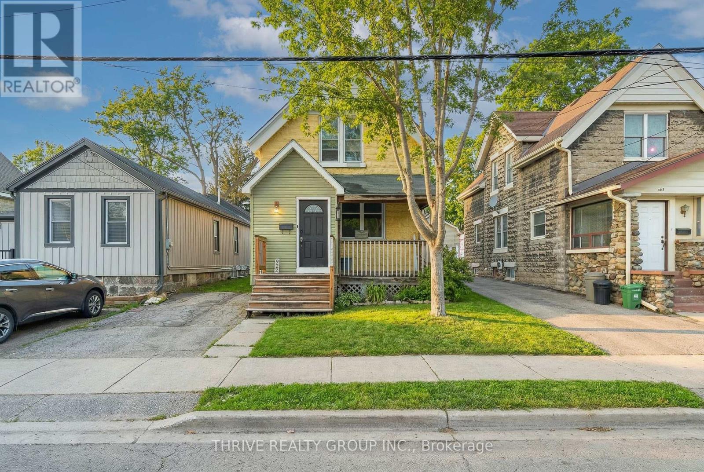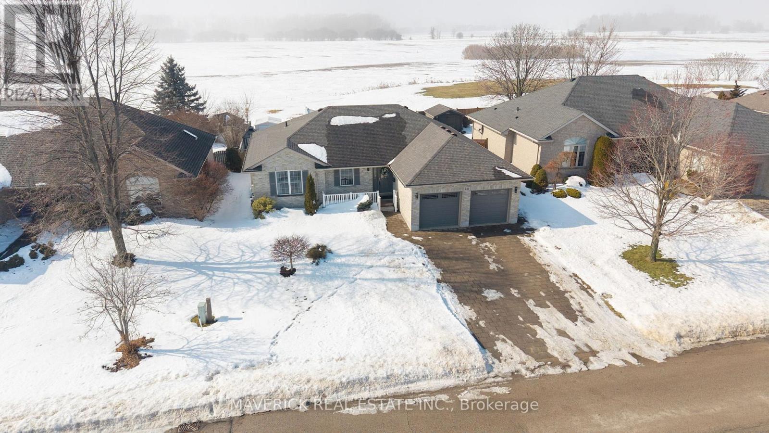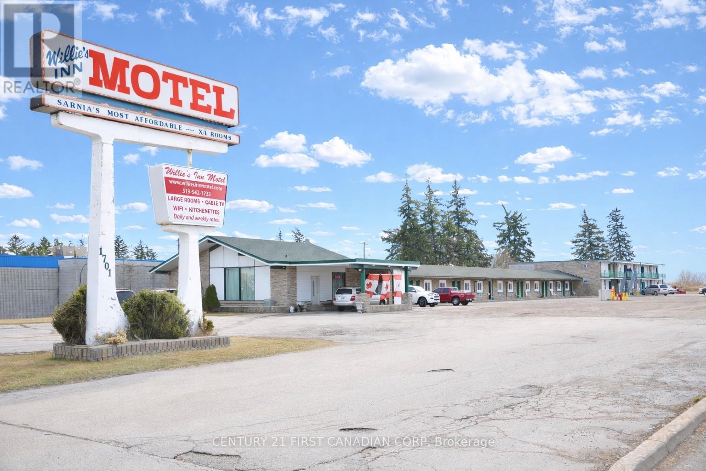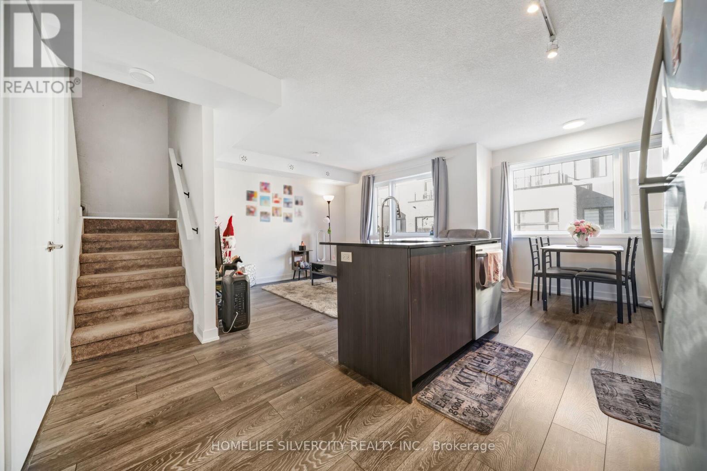8 - 383 Daventry Way
Middlesex Centre, Ontario
Welcome Home! Move-in ready and packed with upgrades, this stunning bungalow offers 1,397 square feet on the main floor plus a fully finished basement in one of the most desirable pockets near London. Built in 2021 by Werrington Homes this shows like a model home. Step inside and you're greeted with 9-foot ceilings, quartz counters, engineered hardwood flooring, and a wide-open layout that flows from the great room with gas fireplace into your chef's kitchen and dining area. The kitchen features high end appliances (Bosch dishwasher, GE gas stove, Samsung fridge) and a tiled in backsplash. Two bedrooms on the main floor, Hunter Douglas blinds, and extra-tall doors deliver that luxury touch. The large primary bedroom features a walk in closet and a spacious ensuite bathroom. The glass walk in shower and a double vanity is well designed. This home boasts a main floor laundry. An open iron railing staircase leads you the finished basement. Downstairs, enjoy the 8 ft ceilings with an oversized rec room, 3rd bedroom, full bathroom, and loads of storage. There are endless options for the lower level. From a home theatre room to a potential 4th bedroom, home office, or gym, it's finished for any lifestyle. Carpet free home! Outside, relax on the covered front porch or fire up the BBQ on your private rear patio with built in gas line. Location is a major win here! Komoka/Kilworth is stunning - offering boutique shopping, grocery, schools, golf, a state-of-the-art YMCA, and quick access to Highway 402. You're steps from Komoka Provincial Park, where forest trails, river views, and year-round outdoor adventure await. Minutes away from London's west end - makes this perfect for those looking to relax and enjoy the nature while being in close proximity to Riverbend, Hunt Club and London. This is a small-town setting with big lifestyle value. Stylish, spacious, and surrounded by nature. Perfect for professionals, families, retirees who want a premium lifestyle. (id:50976)
3 Bedroom
3 Bathroom
1,200 - 1,399 ft2
The Realty Firm Inc.



