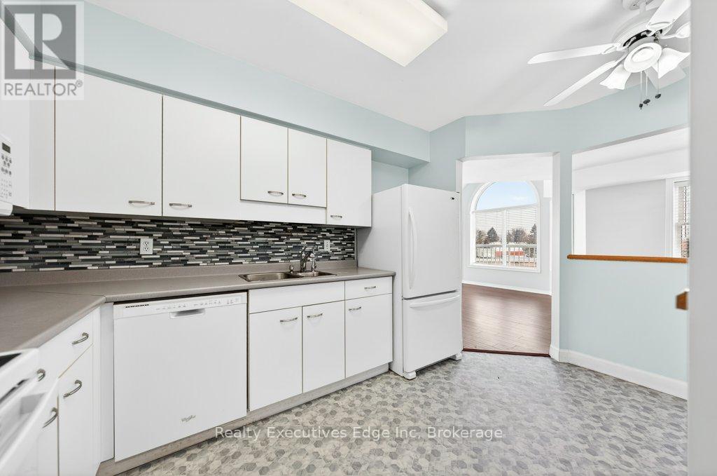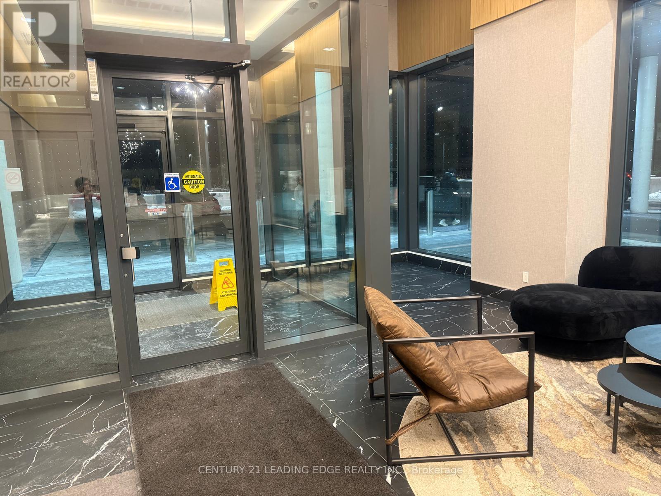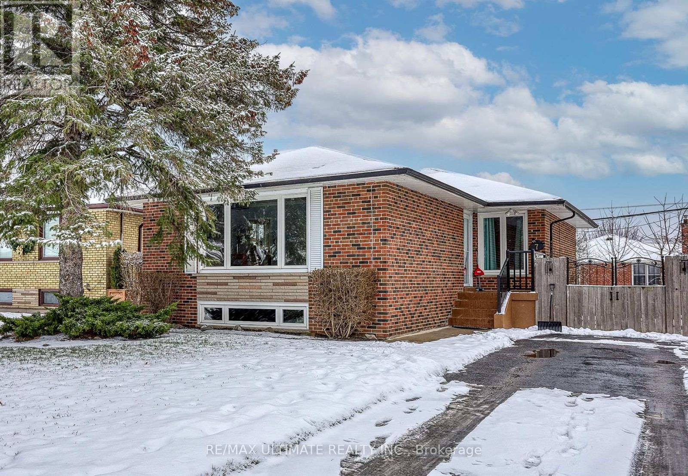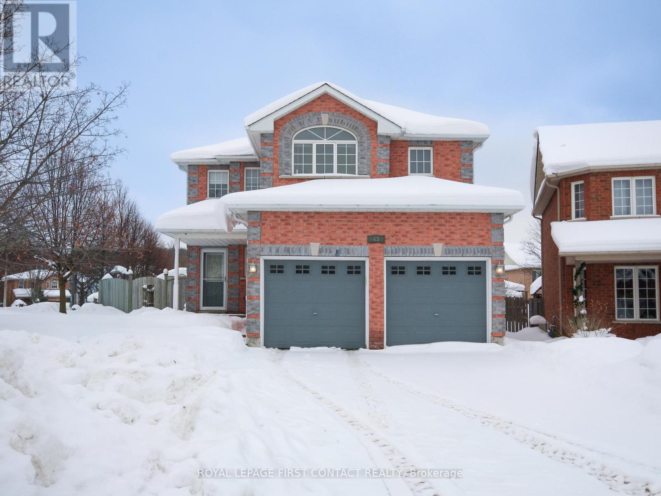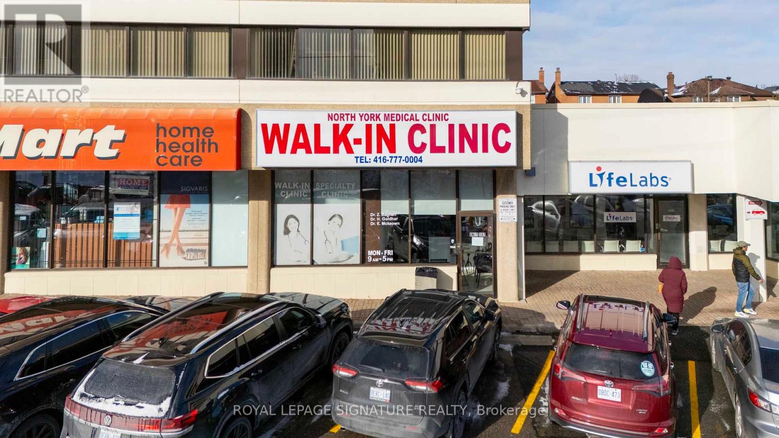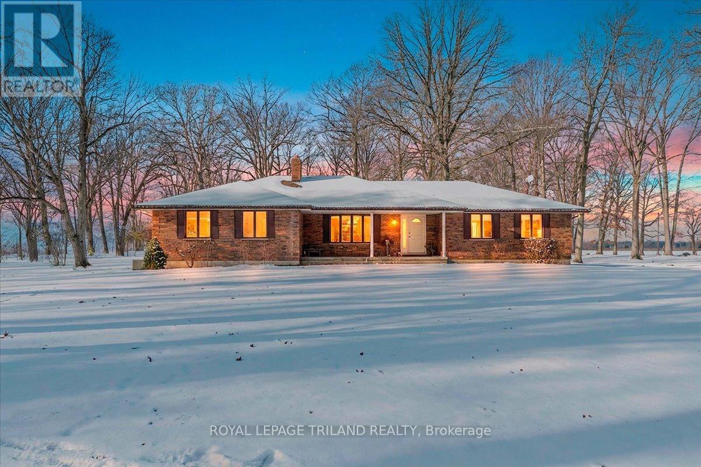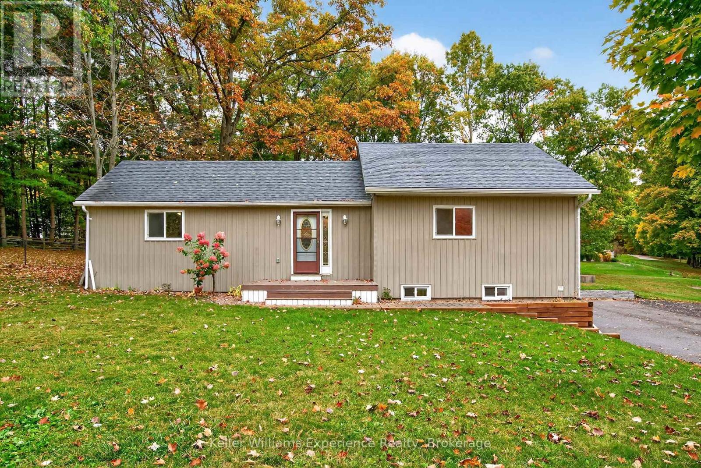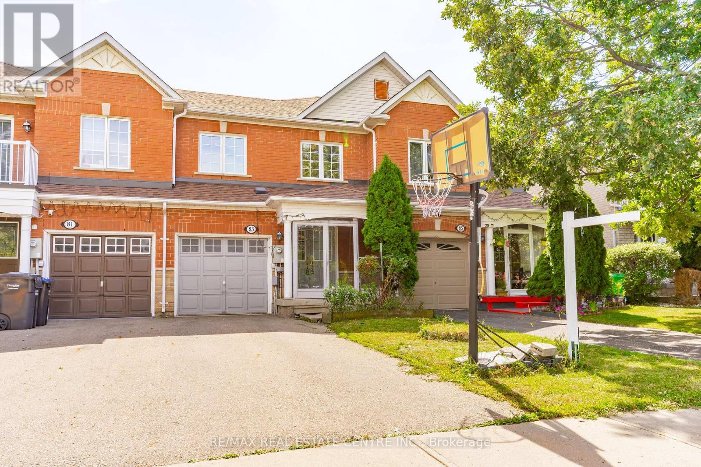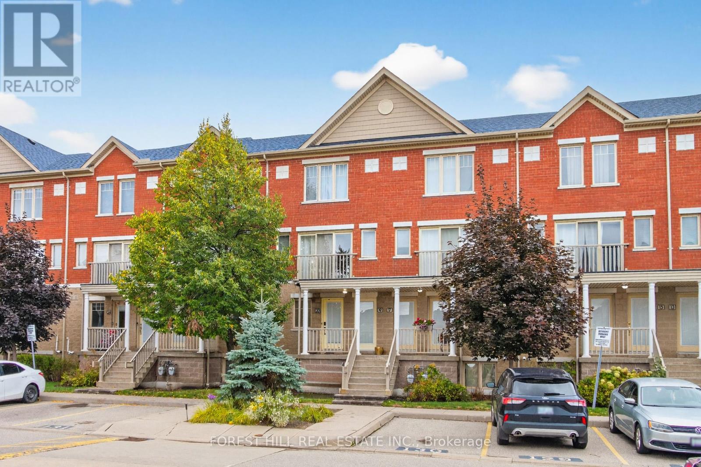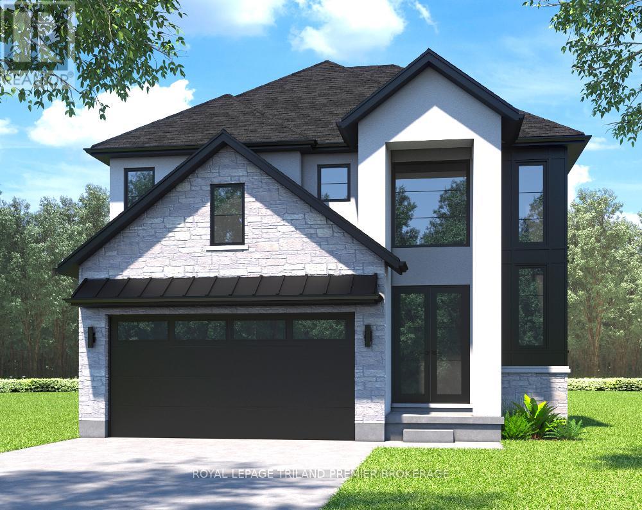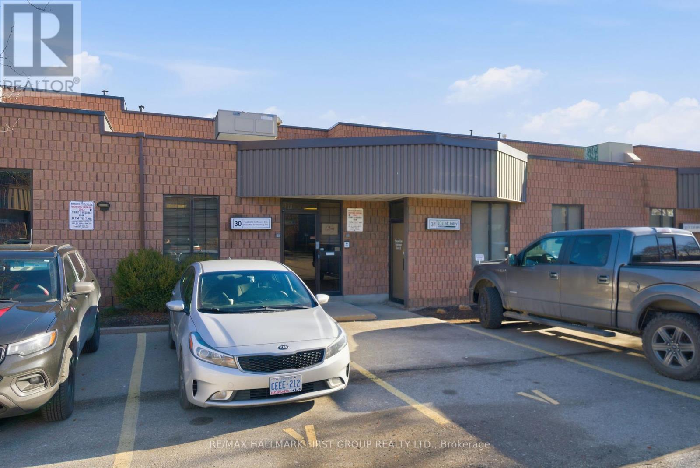63 Gore Drive
Barrie, Ontario
Welcome to this inviting family home located in Barrie's desirable Ardagh neighbourhood - a community known for its family-friendly atmosphere, excellent schools, nearby parks, and convenient commuter access north, south, or west of the city. Set on a large, fully fenced lot, this property offers both privacy and plenty of outdoor space for entertaining, gardening, or play. The home's thoughtful floor plan is ideal for family living, featuring spacious principal rooms and natural flow throughout. The kitchen includes granite counters, a glass tile backsplash, and plenty of prep and storage space, opening to a bright dining area with a walkout to the multi-level deck and patio. Enjoy summer evenings under the pergola or relaxing in the private backyard setting. Upstairs, each bedroom offers direct access to a bathroom - a rare and convenient feature for growing families or guests. The primary suite provides generous closet space and an ensuite bath, creating a comfortable retreat. The finished lower level extends the living area with a welcoming recreation room highlighted by a gas fireplace - perfect for family movie nights along with a large additional bedroom and its own 3-piece ensuite, offering flexibility for in-laws, teens, or guests. Practical features include a double garage with inside entry and a driveway with ample parking. This well-maintained home blends comfort, function, and location - steps from schools, trails, and shopping, and just minutes from major routes for easy commuting. A wonderful opportunity to settle in one of Barrie's most sought-after areas. (id:50976)
4 Bedroom
4 Bathroom
1,500 - 2,000 ft2
Royal LePage First Contact Realty



