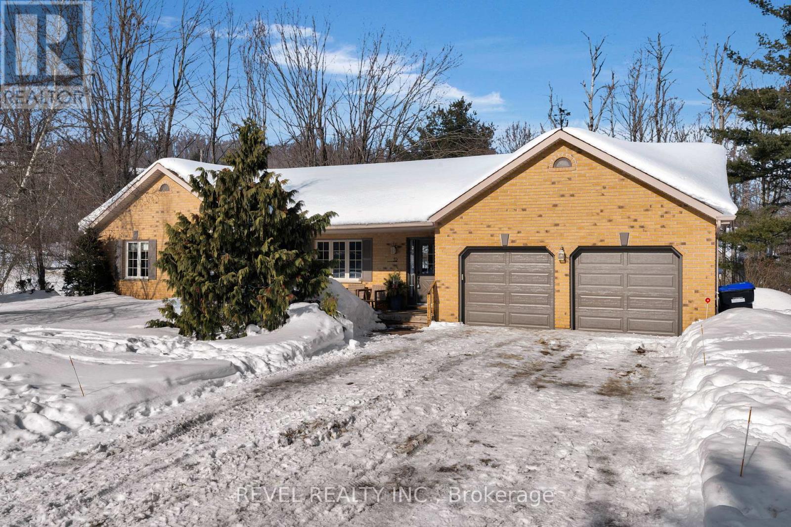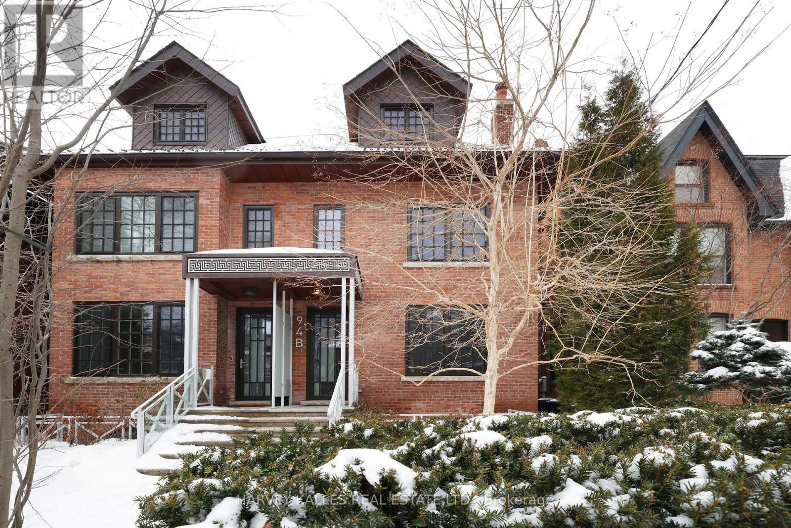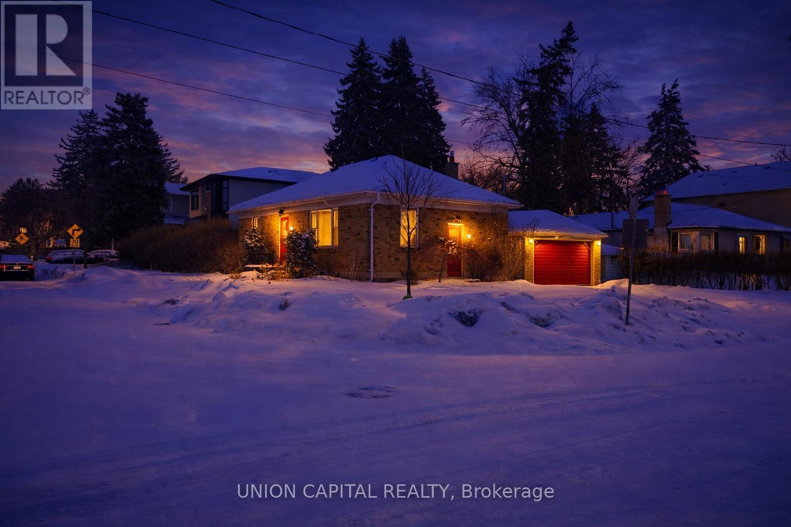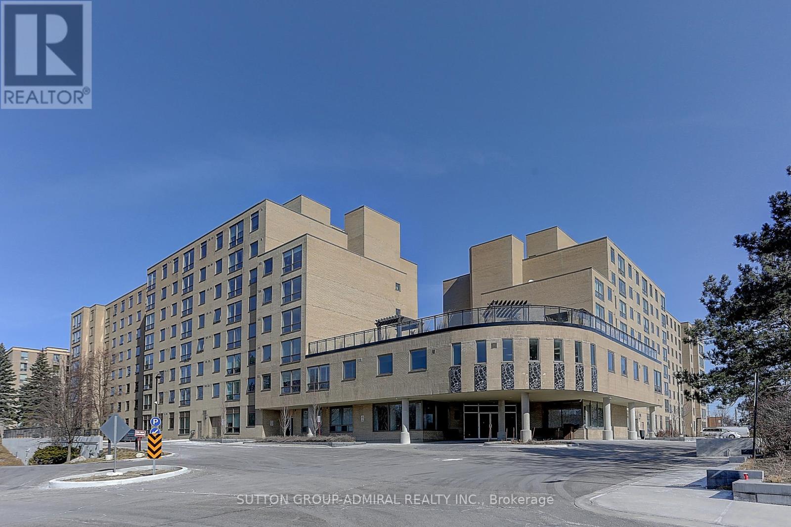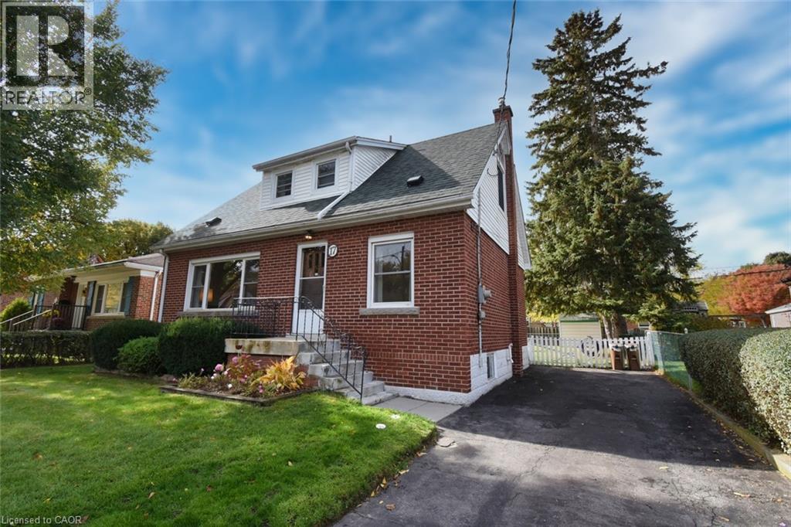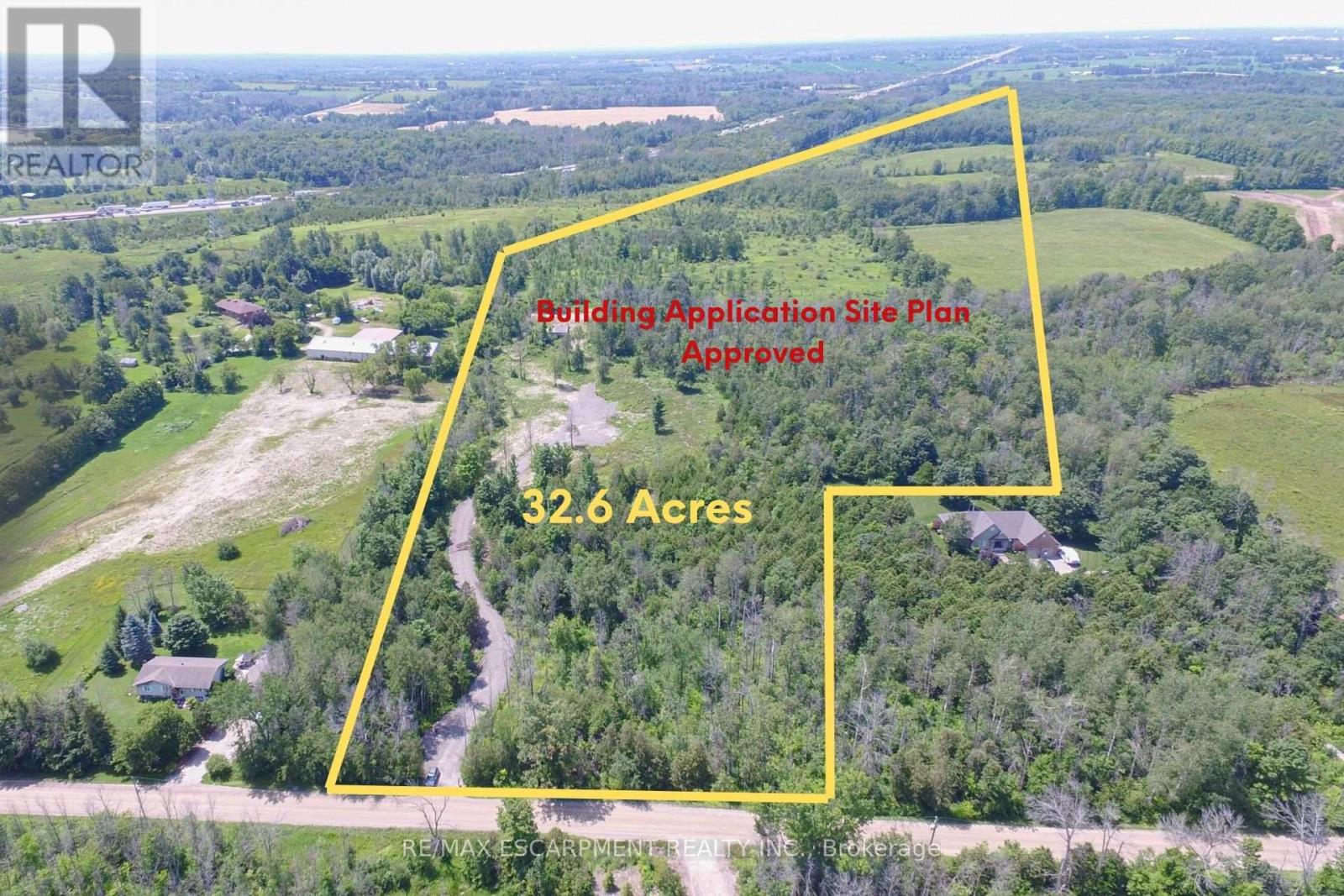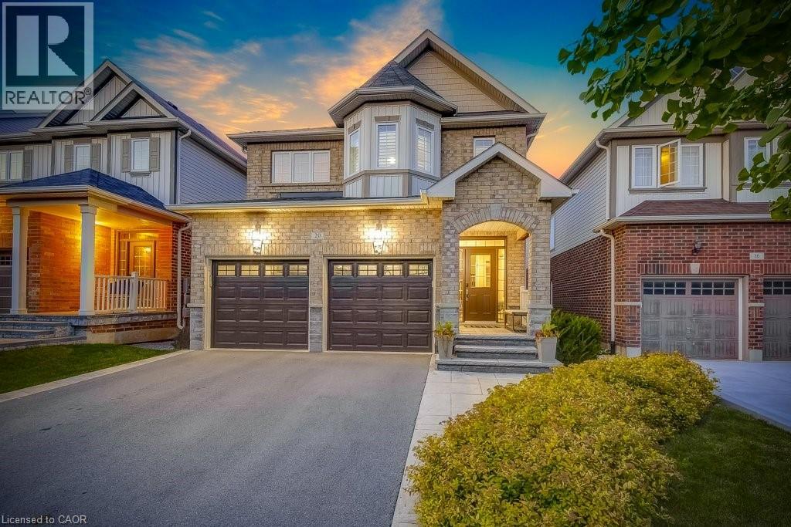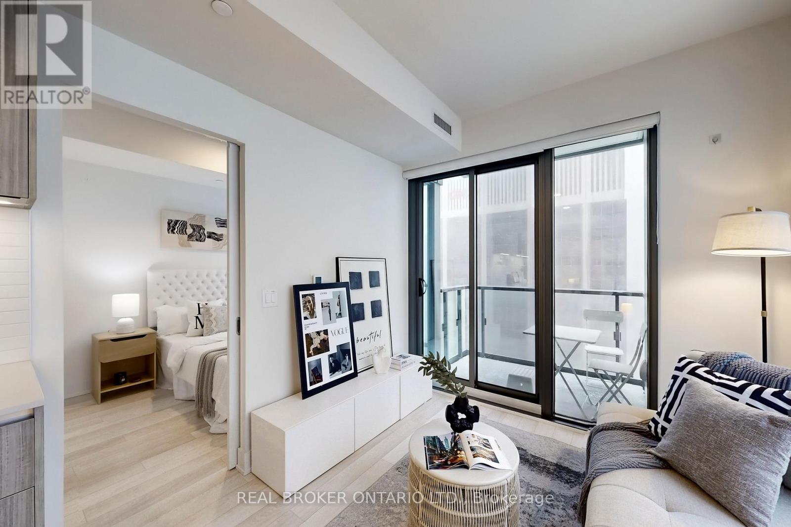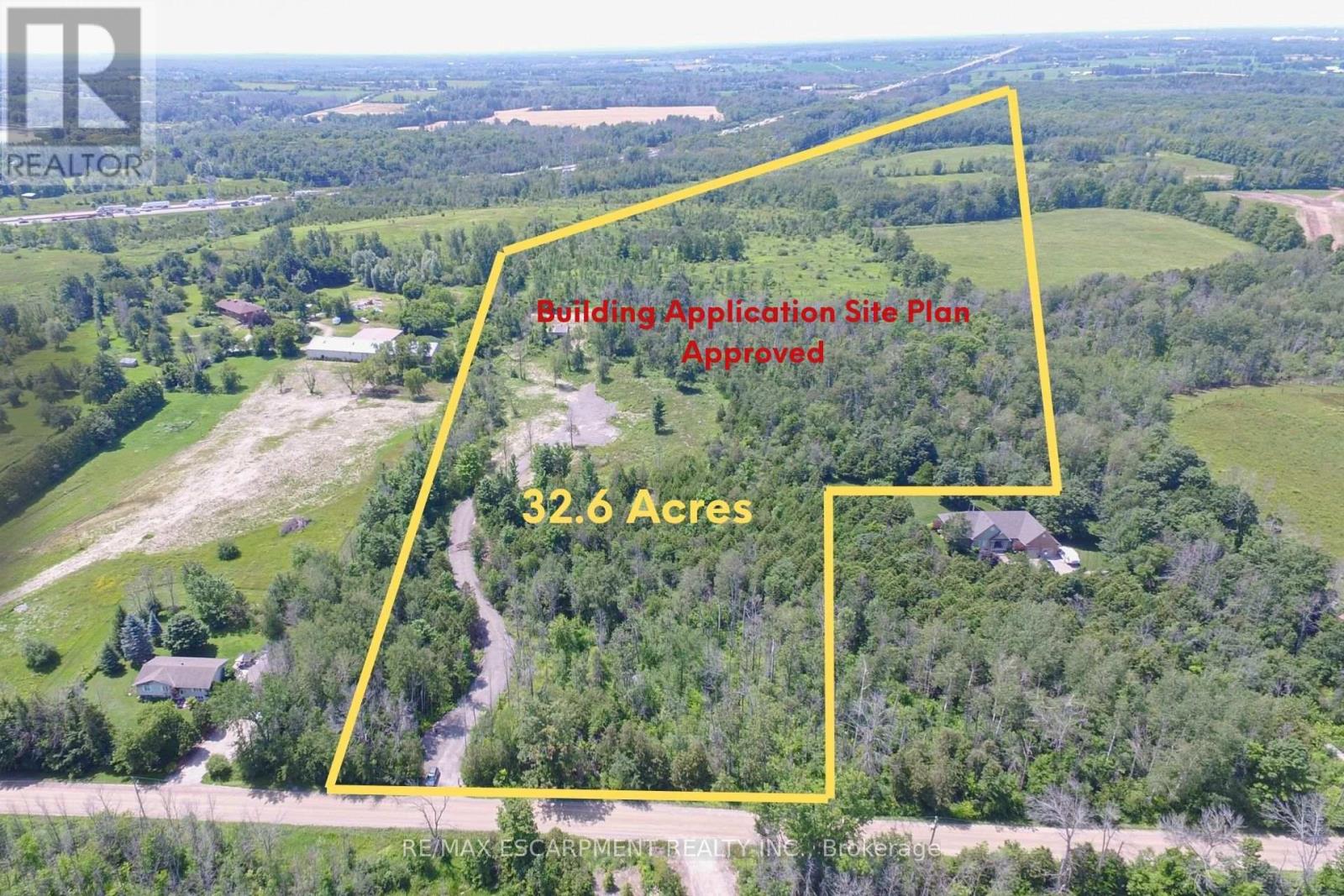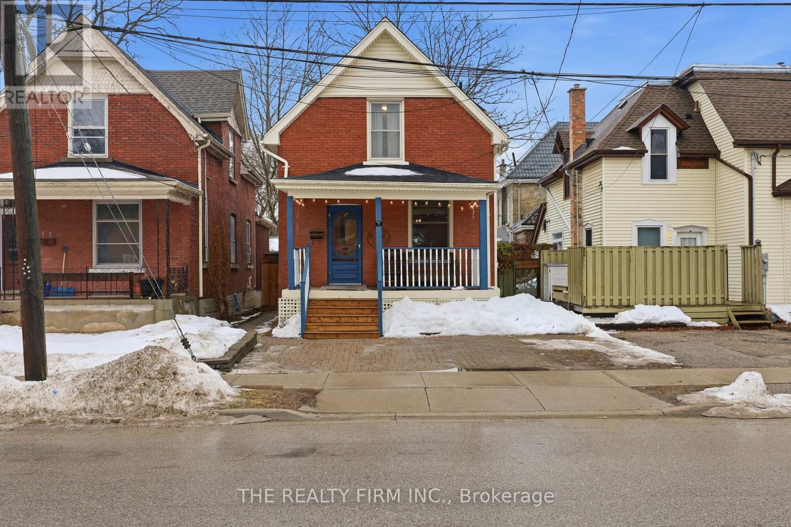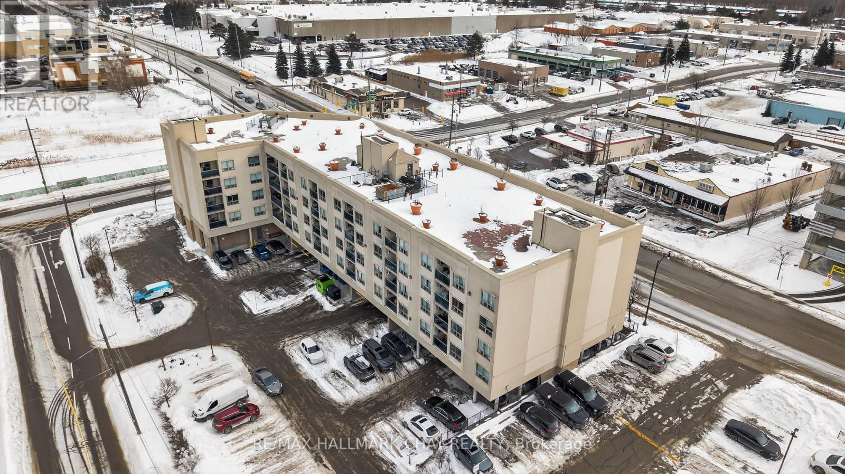17 Concord Avenue
Dundas, Ontario
Welcome to this neat, tidy, and lovingly maintained one-owner home nestled in a quiet Dundas neighbourhood surrounded by well-kept single-family residences. Set on a private 50 x 100 ft. fenced lot, this property offers the perfect blend of comfort, convenience, and versatility, just minutes from parks, trails, schools, shops, and McMaster University. The thoughtfully designed main floor features a bedroom with an accessible bathroom addition and direct access to a wood deck overlooking the backyard, ideal for morning coffee or summer entertaining. A wheelchair lift provides added accessibility, making this home well-suited for multigenerational living, downsizers, or buyers seeking mobility-friendly features. Upstairs, you’ll find two generous bedrooms, an updated bathroom, and additional storage tucked neatly into the knee walls. Hardwood floors throughout the home are in excellent condition, reflecting the pride of ownership evident at every turn. The lower level offers a blank canvas, ready for your personal touch, whether you envision a recreation room, home office, gym, or additional living space. An exceptional opportunity in a sought-after Dundas location, this home is ideal for young families, downsizers, or anyone looking for a well-cared-for property with room to grow. (id:50976)
3 Bedroom
2 Bathroom
1,414 ft2
RE/MAX Escarpment Realty Inc.



