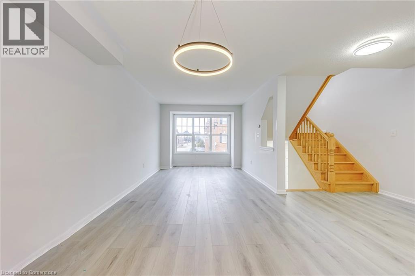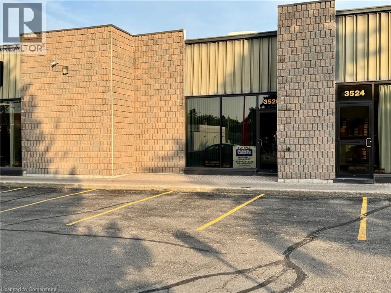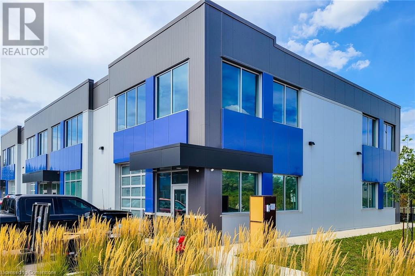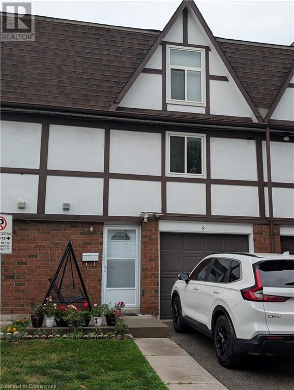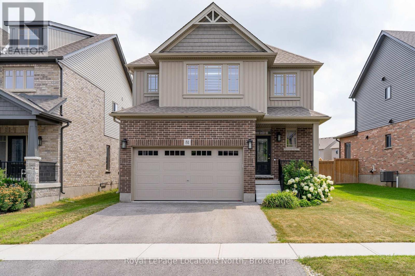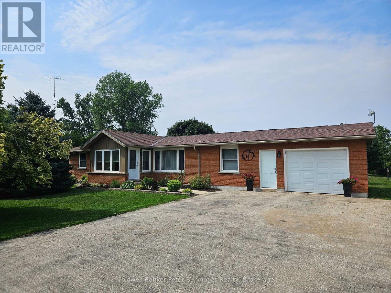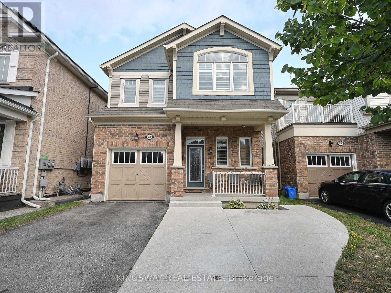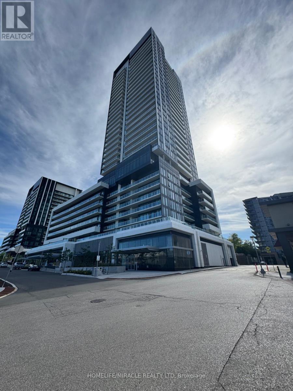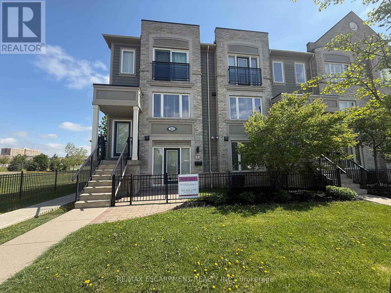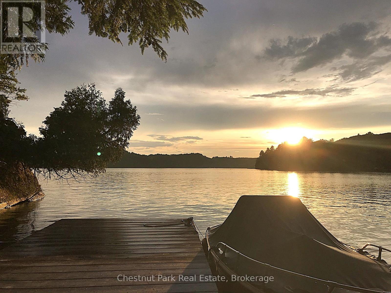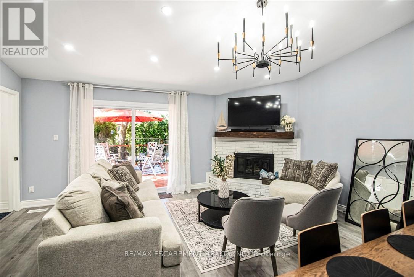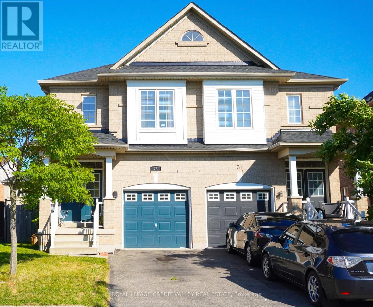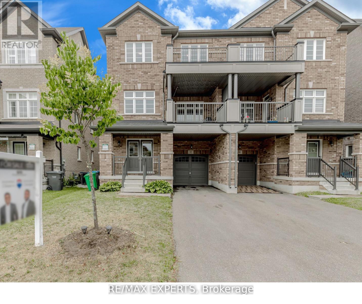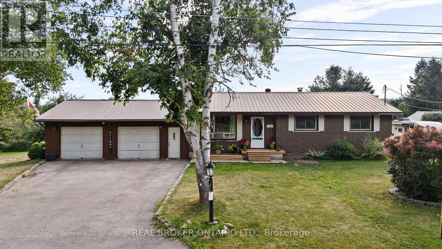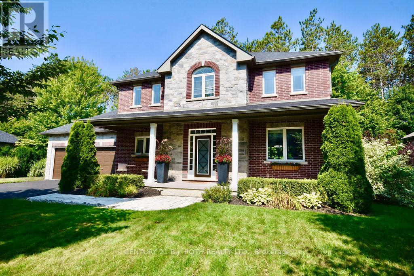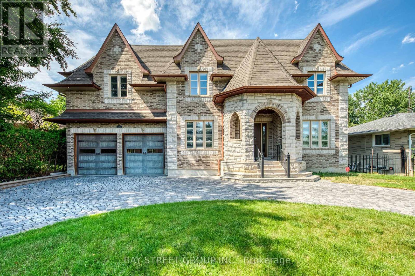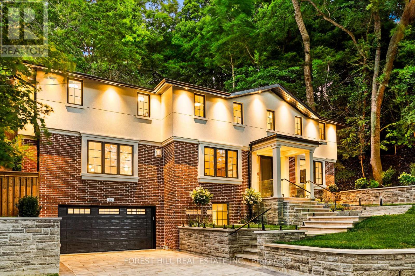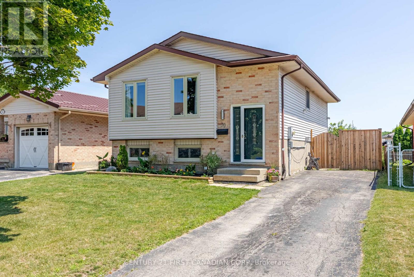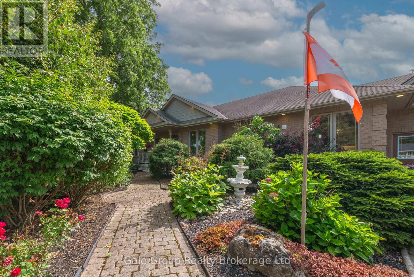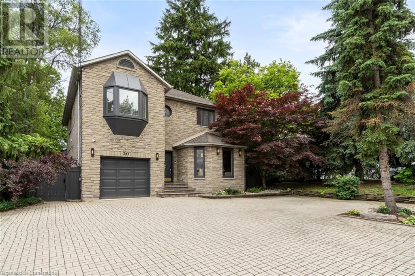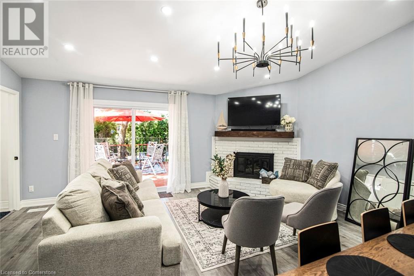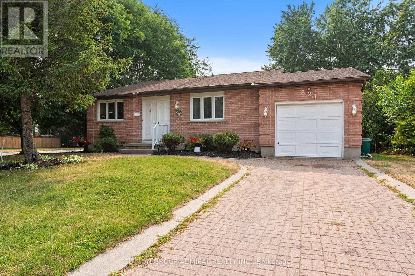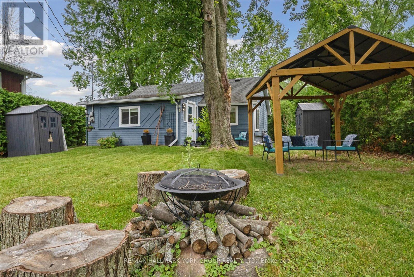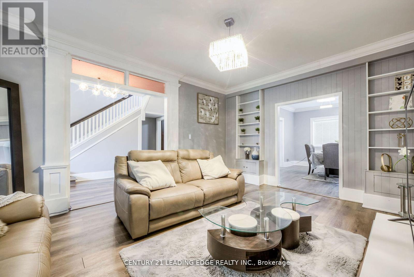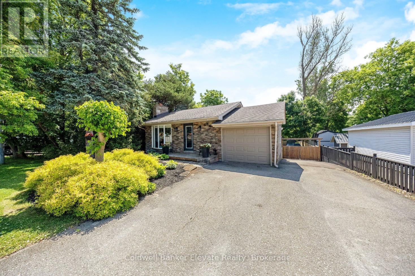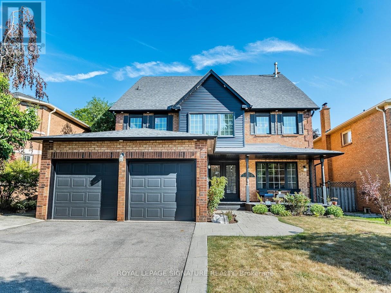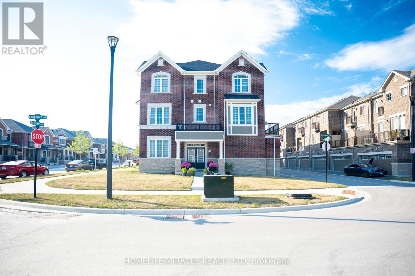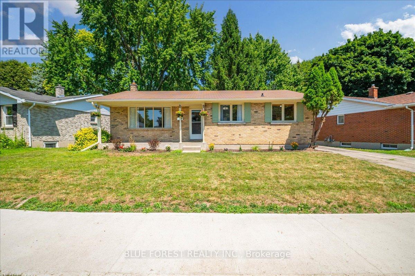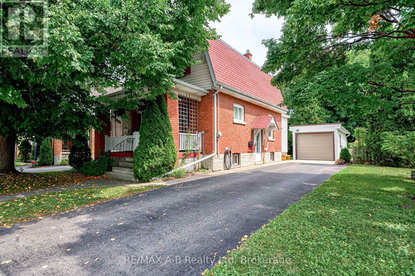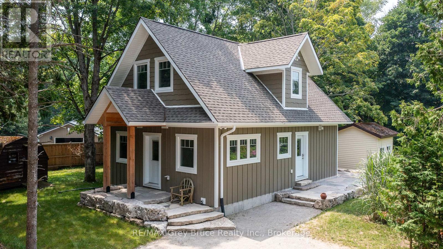132 Crestwood Road
Vaughan, Ontario
Welcome to 132 Crestwood Road, a distinguished custom-built luxury residence in the heart of Thornhill, offering over 8,000 sqft. of impeccably finished living space. This stately home makes an immediate impression with its cobblestone circular driveway, wrought-iron fencing, and oversized 3-car garage. A dramatic skylit staircase sets the tone for the thoughtfully designed interior, where elegant 10-ft ceilings grace the main level, complemented by formal living and dining areas, a private study, and a chefs kitchen by Leicht featuring rare Italian marble countertops, heated floors, Miele built-in appliances, and motorized lift-up cabinetry with custom lighting. The upper level boasts 9-ft ceilings and five generously sized bedrooms, each with vaulted ceilings, private ensuite baths, dimmable LED lighting, and custom built-in closets. The luxurious primary suite offers a walk-in dressing room, a cozy library/yoga nook, and a spa-inspired 6-piece ensuite with heated floors and a steam shower. The finished basement evokes a serene Scandinavian spa with a cedar-lined sauna, a spacious entertainment area, and room for a home gym or media lounge. Outdoor living is equally refined, with a granite patio, custom stone shed, and landscaped gardens ideal for relaxation and entertaining. Additional highlights include dual furnaces and A/C units, central vacuum, and designer lighting throughout. Ideally situated near Yorkhill Elementary, Woodland Public (French Immersion), Thornhill and Vaughan Secondary Schools, as well as St. Anthony and St. Elizabeth Catholic schools, and just a short walk to TTC/YRT transit, Galleria Supermarket, and Steeles Avenue shops. This home offers a rare blend of luxury, practicality, and premier location in one of Vaughan's most coveted neighbourhoods, Welcome Home! (id:50976)
7 Bedroom
8 Bathroom
5,000 - 100,000 ft2
Bay Street Group Inc.




