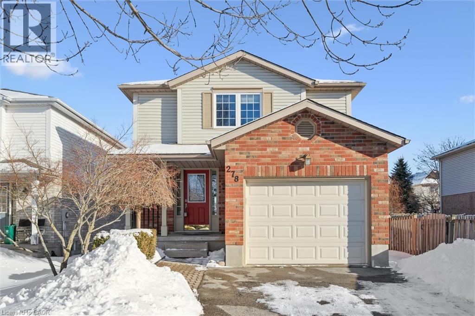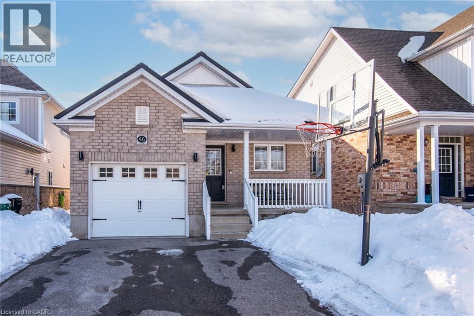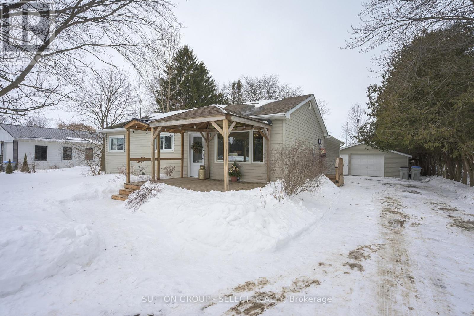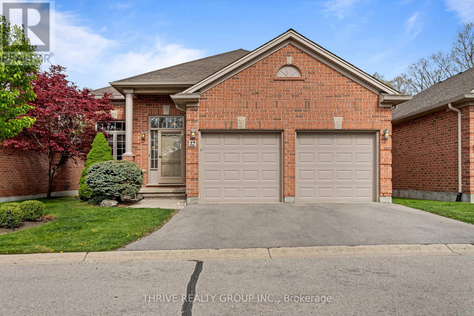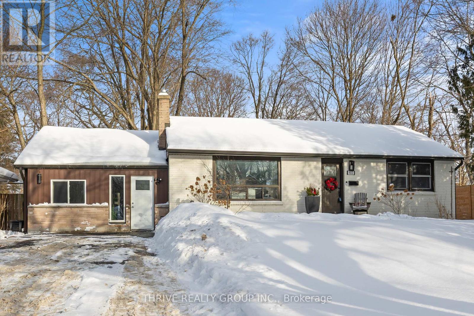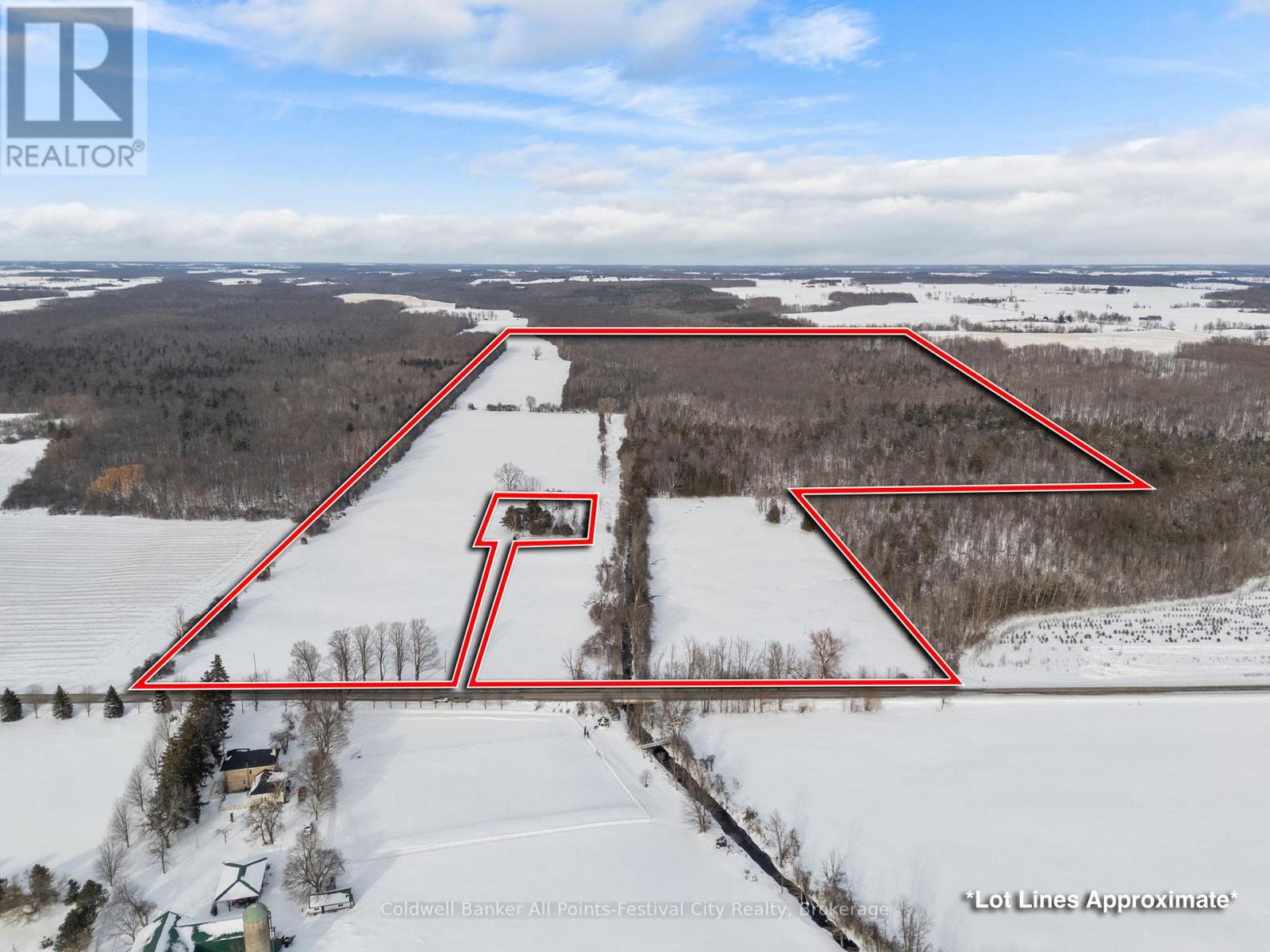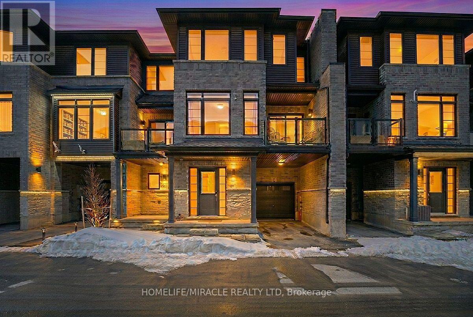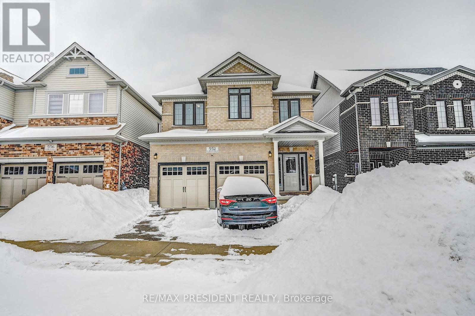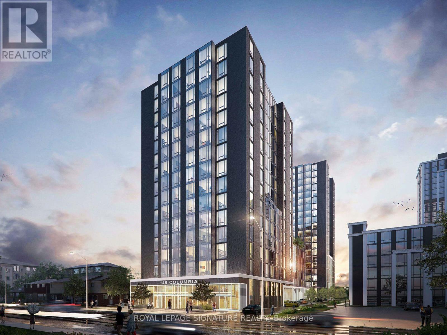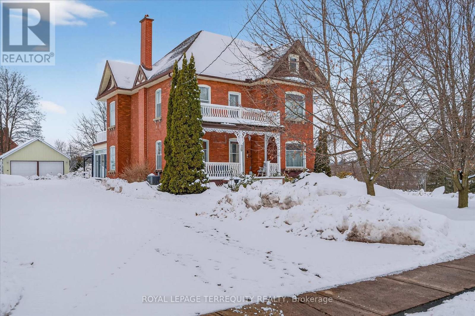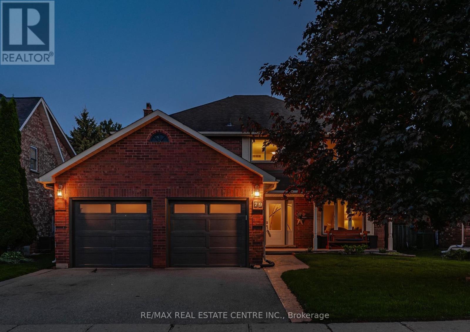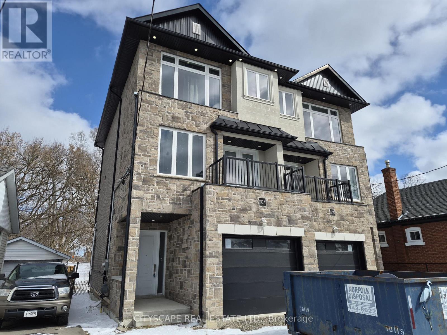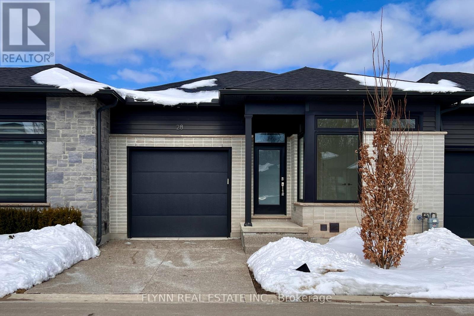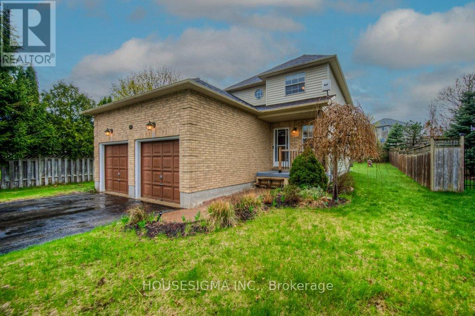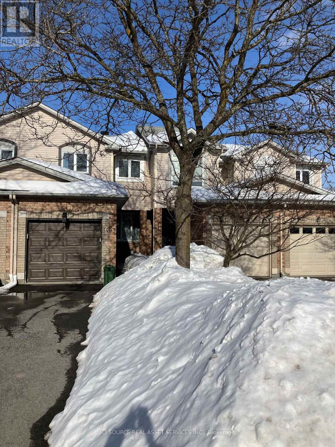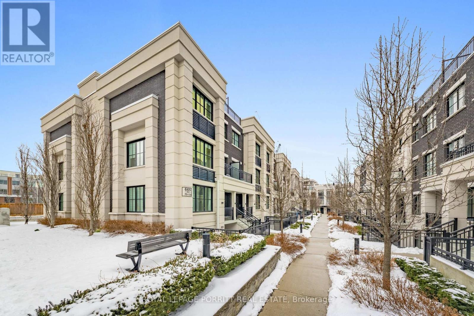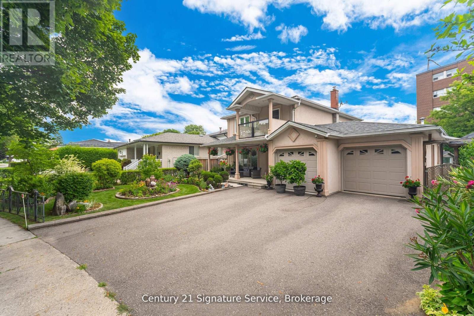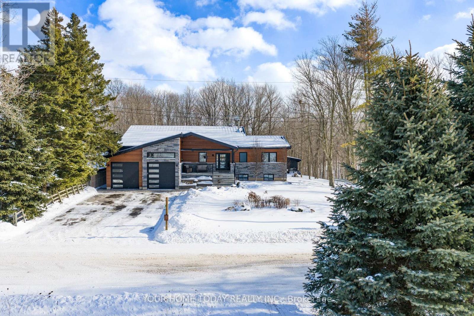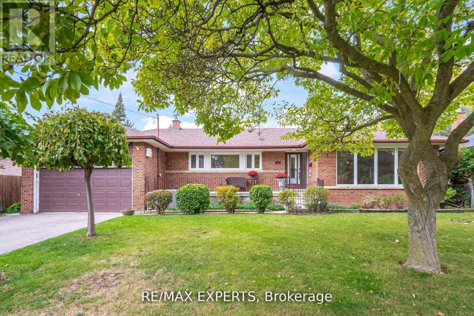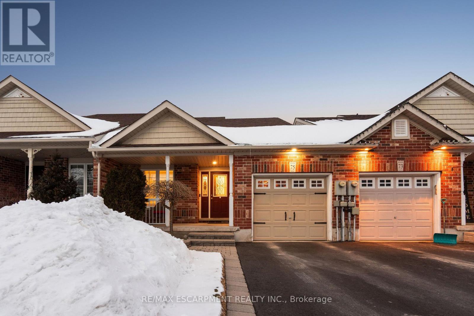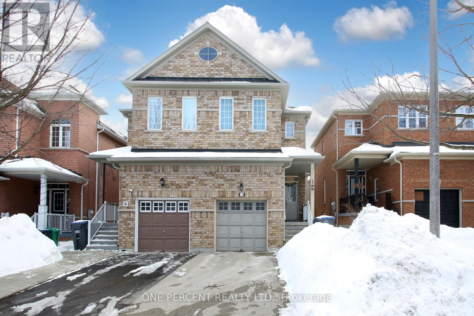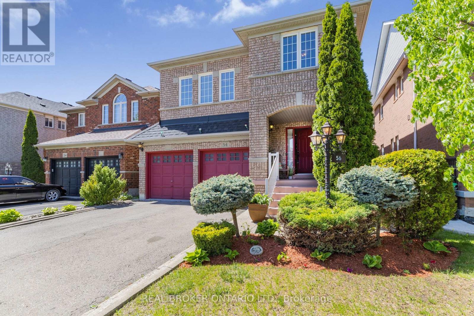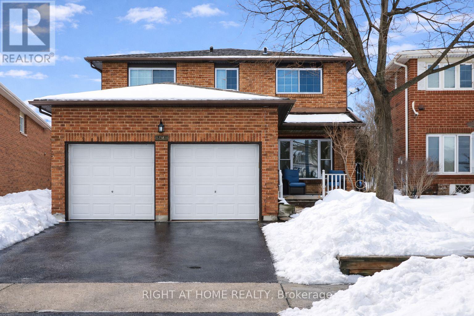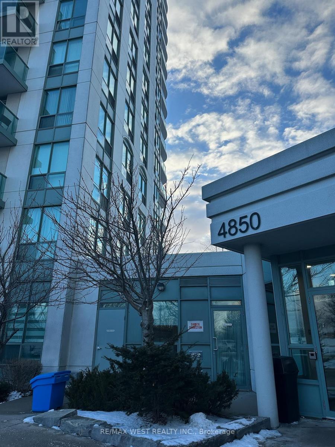75 Doctor Moore Court
Halton Hills, Ontario
Looking for a freehold townhouse in Acton with no condo fees and walkable GO Train access? This beautifully maintained 1,384 sq ft bungaloft townhouse at 75 Doctor Moore Court offers the perfect blend of comfort, space, and smart lifestyle living in one of Acton's most family-friendly neighbourhoods. Built in 2005 and located on a quiet court, this home features two spacious bedrooms on the main level, including a primary bedroom with semi-ensuite privileges, making it ideal for first-time buyers, downsizers, or commuters seeking main-floor living convenience. The open-concept living and dining room is highlighted by vaulted ceilings and an abundance of natural light, creating an airy and welcoming atmosphere rarely found in townhomes. The living room walks out to a private rear deck, perfect for summer barbecues or morning coffee overlooking your fenced backyard. The kitchen offers ample cabinetry, functional prep space, and newer appliances including fridge and microwave, while the newer washer and dryer provide peace of mind. Upstairs, a versatile loft overlooks the living room, offering an ideal work-from-home office, reading nook, or creative studio space. The finished basement expands your living space with a large recreation room, flexible bedroom nook, and laundry area, ideal for guests, hobbies, or extended family. The exterior offers exceptional curb appeal with a 2025 updated driveway, single-car garage, and total parking for two vehicles. Located steps to Wallace Street Park, Fairy Lake walking trails, golf courses, downtown Acton shops and restaurants, and within walking distance to the Acton GO Train with direct connections to Georgetown, Brampton, and Toronto, this home blends small-town charm with commuter convenience. If you've been searching for a move-in-ready freehold townhouse in Acton with finished basement, loft space, and no monthly fees, this is the opportunity you've been waiting for. (id:50976)
3 Bedroom
2 Bathroom
1,100 - 1,500 ft2
RE/MAX Escarpment Realty Inc.



