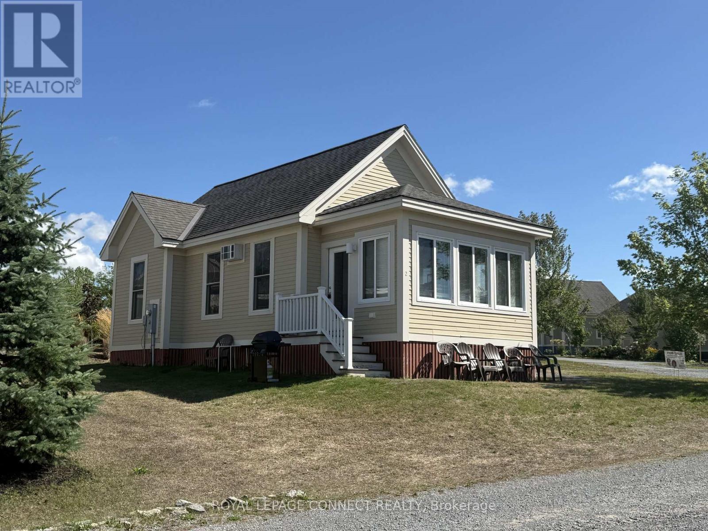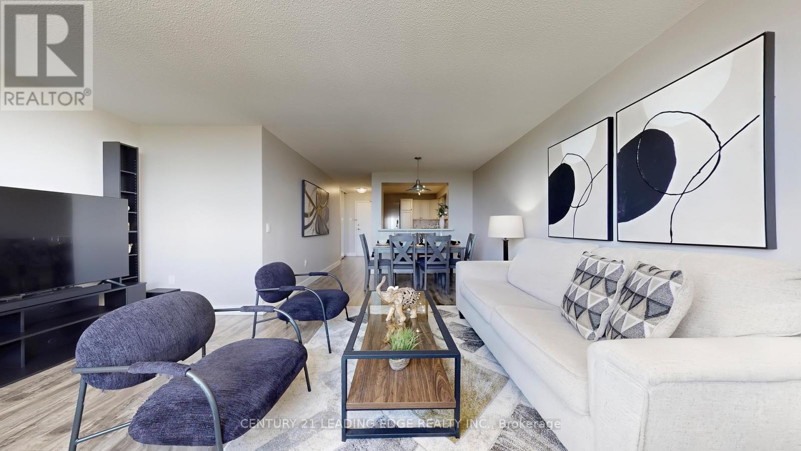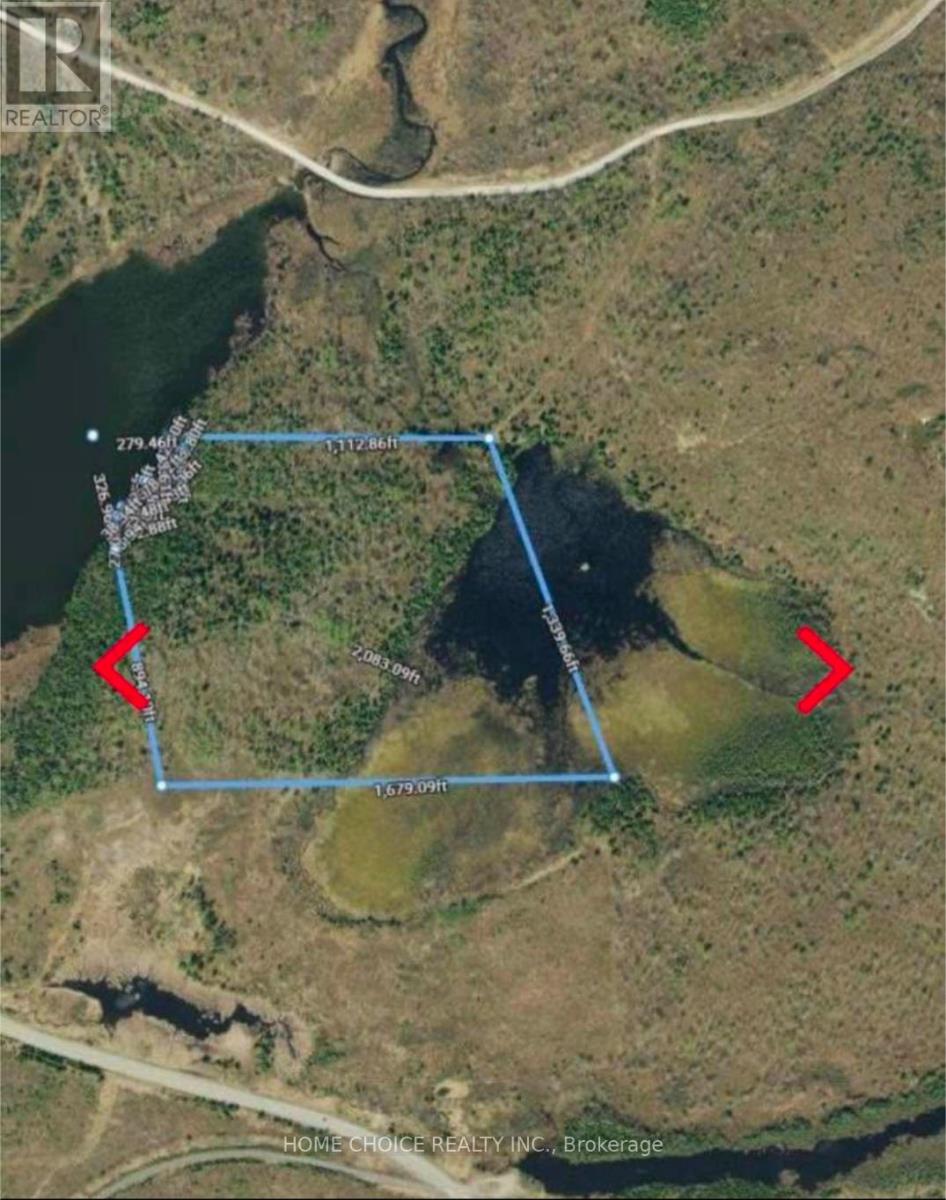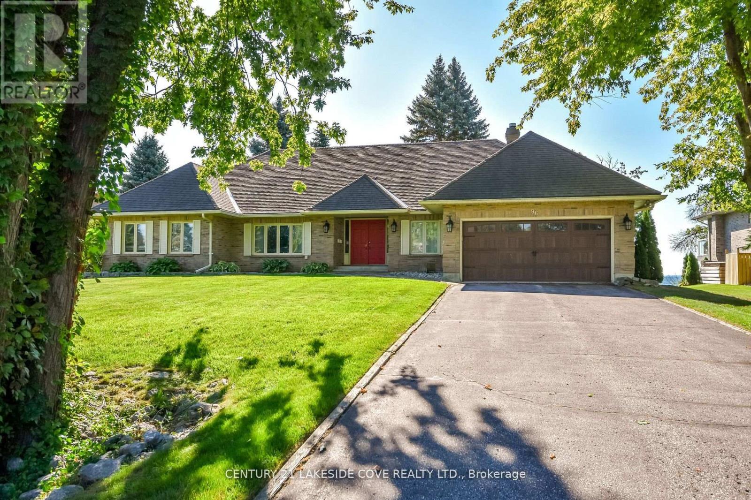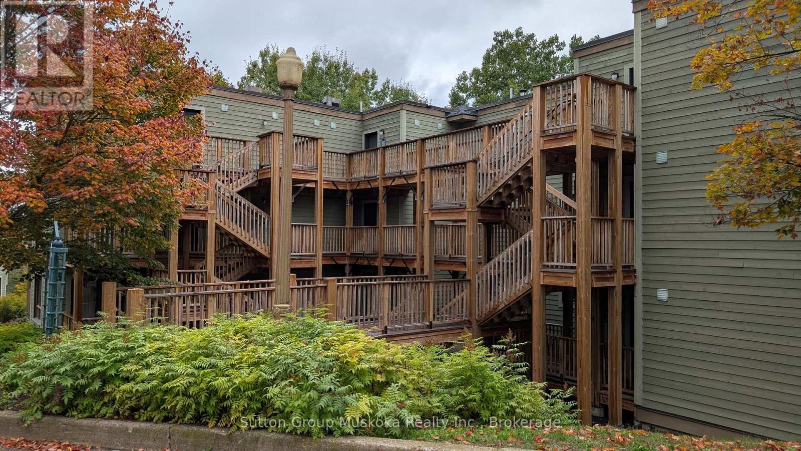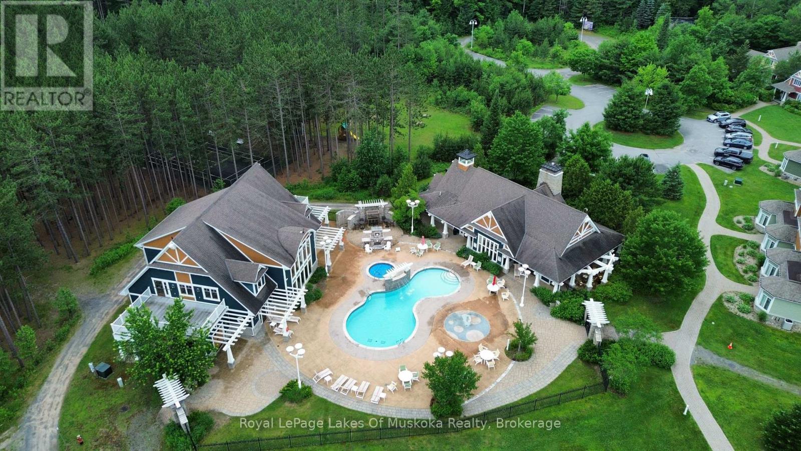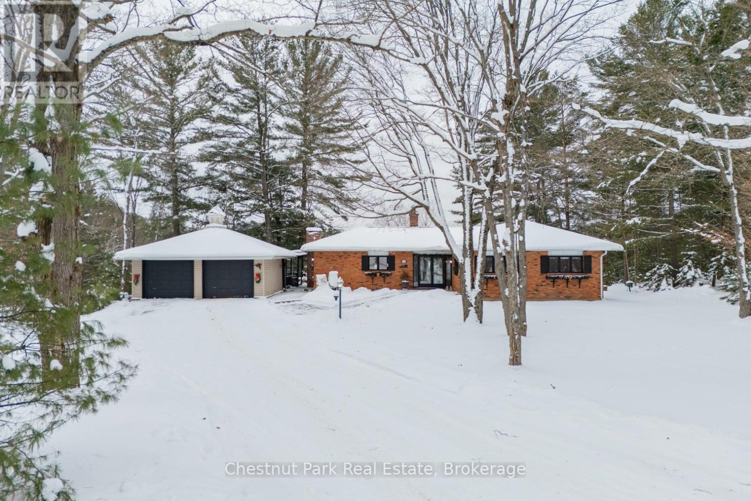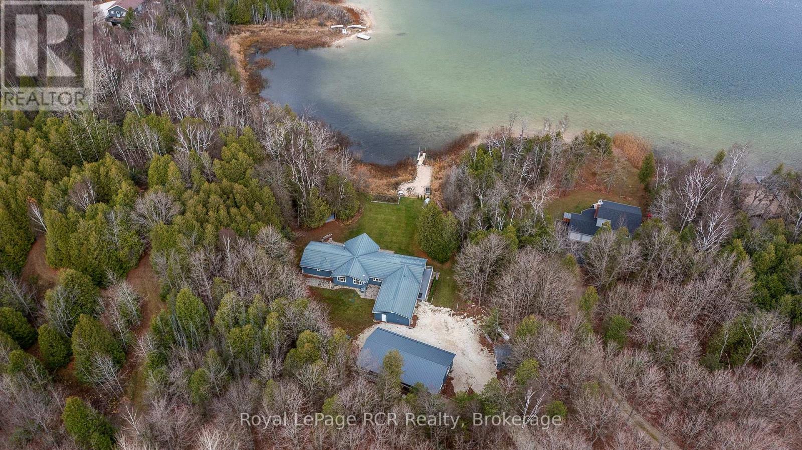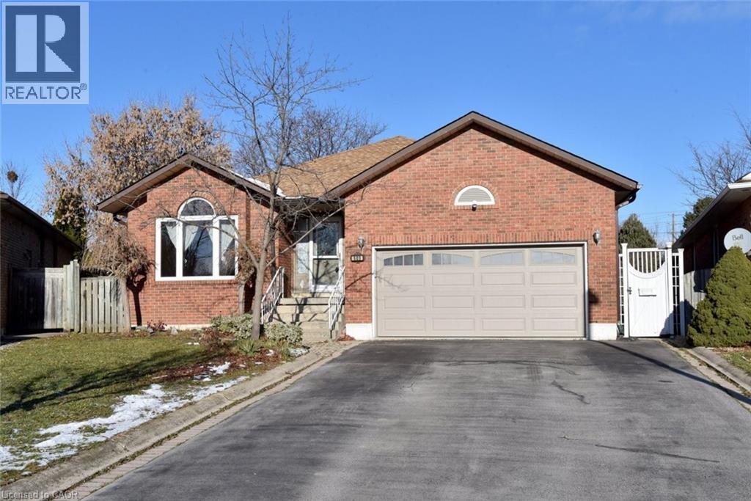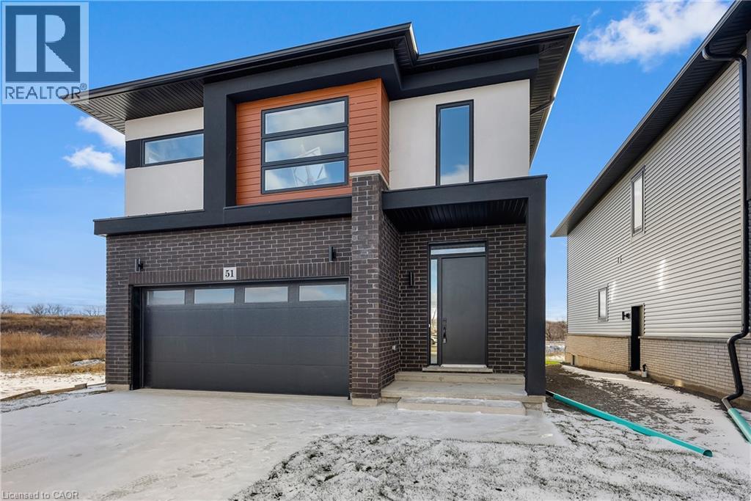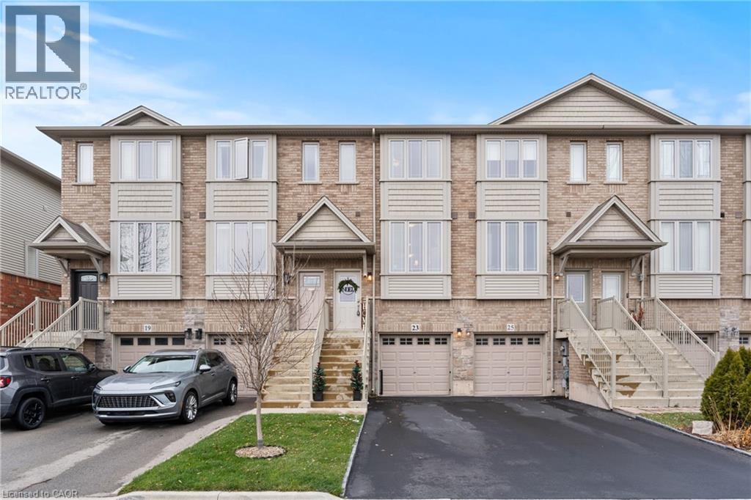66 - 2 Natures Lane
Prince Edward County, Ontario
The west-facing sunroom at 2 Nature's Lane is a relaxing place to unwind, warmed by afternoon sun and overlooking the pocket park. Set on an extra-wide lot in one of East Lake Shores' most convenient family locations, this cottage is just steps from the sports courts, family pool, playground, and open green space-an ideal spot for young families who want to be close to it all.This spacious 2-bedroom, 2-bath cottage offers approximately 1,040 sq ft of well-planned living space with cathedral ceilings, an open kitchen/dining/living area, and a large enclosed sunroom that extends the season and creates a bright, versatile area for dining, relaxing, or family time. Fully furnished and move-in ready, the cottage includes parking for two vehicles and a layout designed for easy seasonal living.East Lake Shores is a vibrant, family-friendly resort community open from April through October, set on 80 acres with 1,500 feet of shoreline on East Lake. Owners enjoy two pools (family and adult), tennis, pickleball and basketball courts, bocce, a fitness centre, dog park, playground, walking trails, community gardens, and complimentary use of canoes, kayaks, and paddleboards. Weekly programming-including yoga, aquafit, kids' crafts, live music, and more-creates an inclusive atmosphere for all ages.Located in the heart of Prince Edward County, the resort is minutes from Sandbanks Provincial Park and close to wineries, craft breweries, farm stands, bike routes, shops, and local dining. Condo fees include TV, internet, water, sewer, lawn care, off-season snow removal, management, and full access to all amenities. Owners may join the on-site rental program or manage their own bookings without requiring a short-term accommodation license.2 Nature's Lane offers a bright, turn-key cottage in a family-focused location, highlighted by a west-facing sunroom that captures the best of East Lake Shores living. (id:50976)
2 Bedroom
2 Bathroom
1,000 - 1,199 ft2
Royal LePage Connect Realty



